4487 Sheffield Court, Gurnee, Illinois 60031
$1,550
|
Rented
|
|
| Status: | Rented |
| Sqft: | 1,408 |
| Cost/Sqft: | $0 |
| Beds: | 2 |
| Baths: | 3 |
| Year Built: | 1988 |
| Property Taxes: | $0 |
| Days On Market: | 1895 |
| Lot Size: | 0,00 |
Description
Rarely available 2 BR plus loft, 2.1 bath town home in Kensington. Prime Gurnee location - walk to library and high school. Close to shopping, schools, parks, Great America, Gurnee Mills & all amenities. Very easy access to both I-94 & Hwy. 41; Gurnee is located about midway between Chicago & Milwaukee. Updated, neutral, freshly painted home, with lots of natural light. Stunning, European craftsmanship is reflected in the custom marble & granite master bath w/arched doorway & remodeled w/high end materials (12K). Floor to ceiling brick gas FP; volume ceiling. Loft w/skylights overlooks open, bright & airy living area. Soft maple hardwood floors in living room (2003); GFA furnace & A/C (mid 2010); Washer & dryer new in 2016; New wiring on garage door opener. New ceiling fan in loft. Relaxing, private patio area off of dining room. Beautiful home in an ideal Kensington location in the heart of Gurnee! 1 year lease & 1 month security deposit. No smoking on premises; Pets and housing vouchers not accepted. Proof of income, personal and employment references, and minimum 650 FICO credit score required for each adult applicant on lease.
Property Specifics
| Residential Rental | |
| 2 | |
| — | |
| 1988 | |
| None | |
| — | |
| No | |
| — |
| Lake | |
| Kensington | |
| — / — | |
| — | |
| Public | |
| Public Sewer | |
| 10855256 | |
| — |
Nearby Schools
| NAME: | DISTRICT: | DISTANCE: | |
|---|---|---|---|
|
High School
Warren Township High School |
121 | Not in DB | |
Property History
| DATE: | EVENT: | PRICE: | SOURCE: |
|---|---|---|---|
| 26 Sep, 2020 | Under contract | $0 | MRED MLS |
| 10 Sep, 2020 | Listed for sale | $0 | MRED MLS |
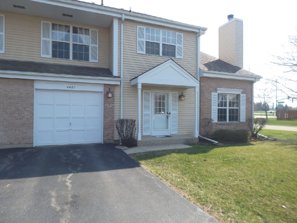
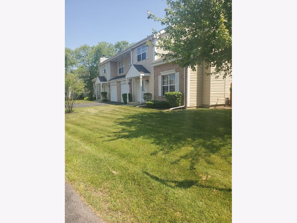
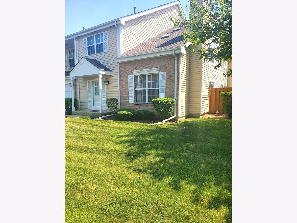
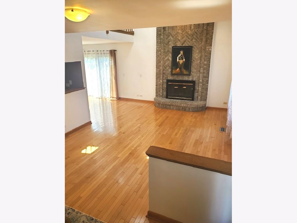
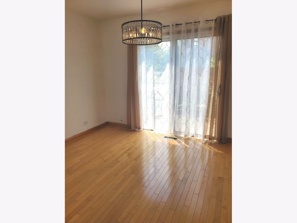
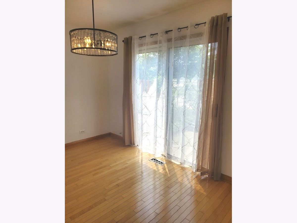
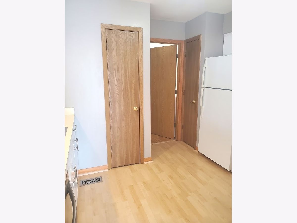
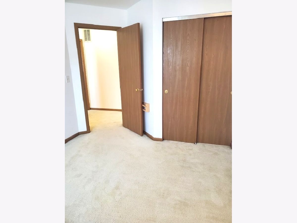
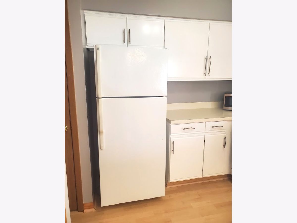
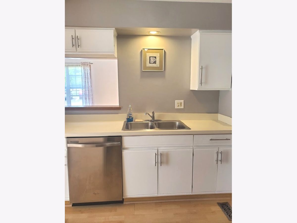
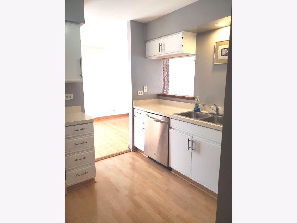
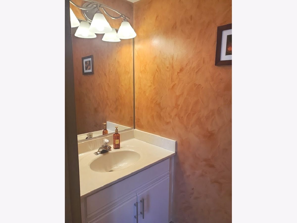
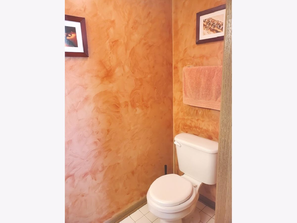
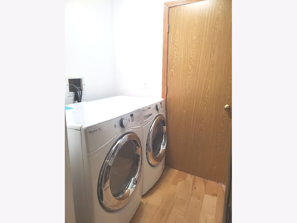
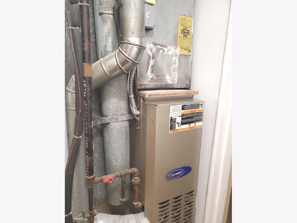
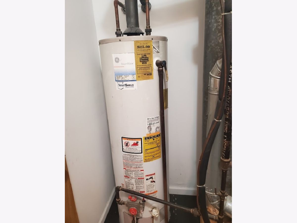
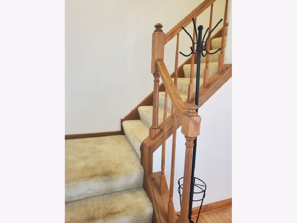
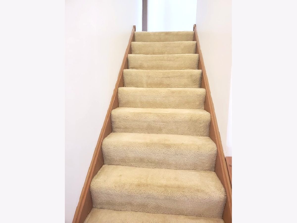
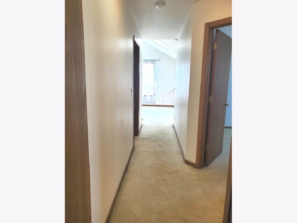
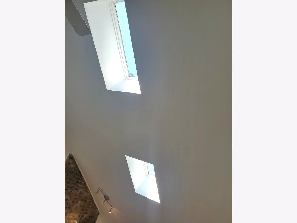
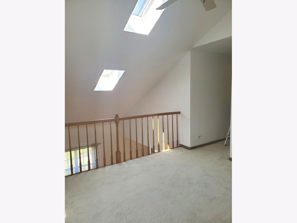
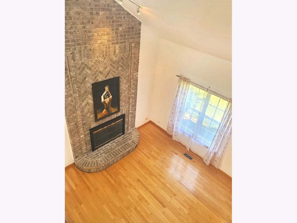
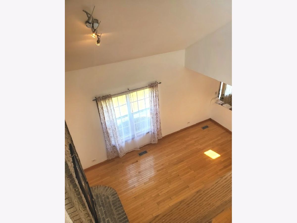
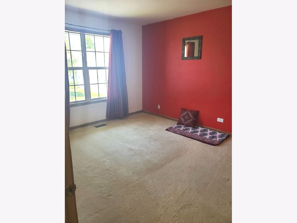
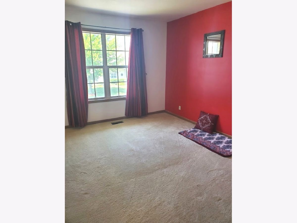
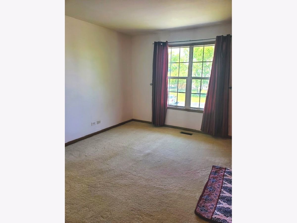
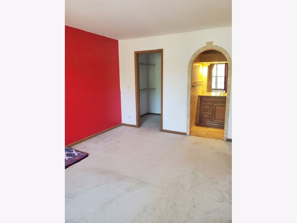
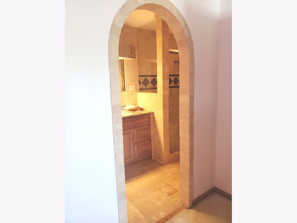
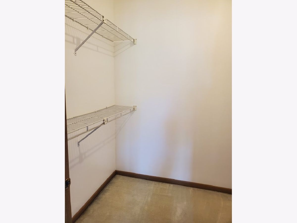
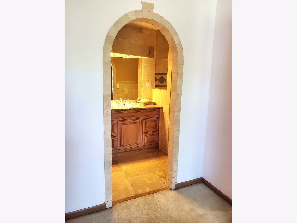
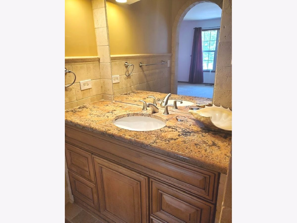
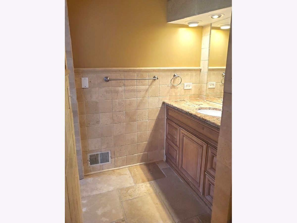
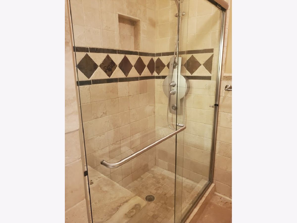
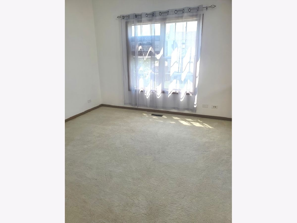
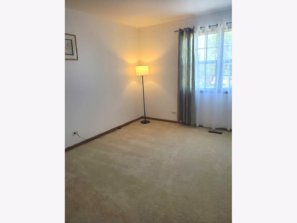
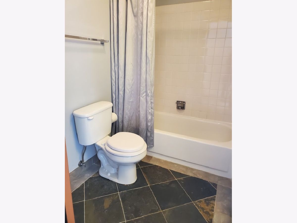
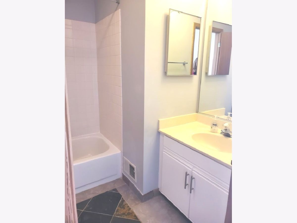
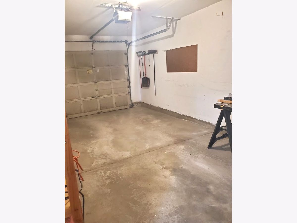
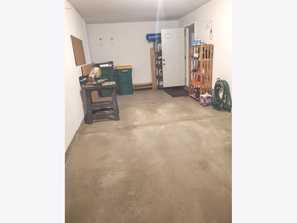
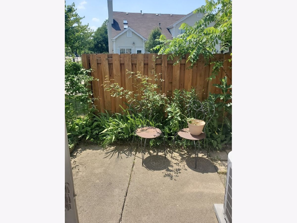
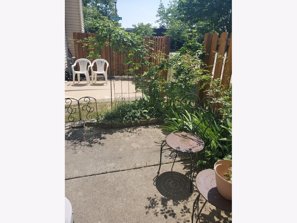
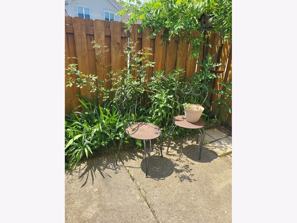
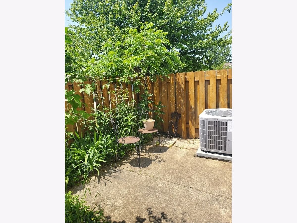
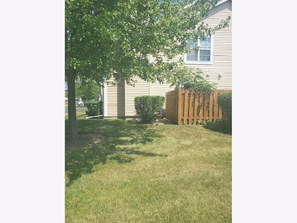
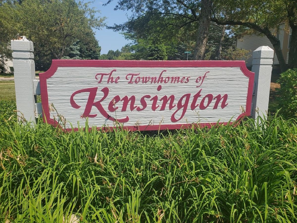
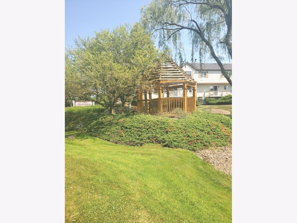
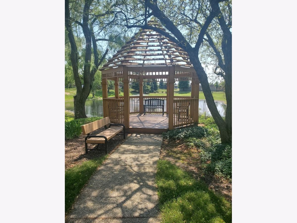
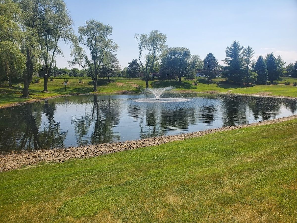
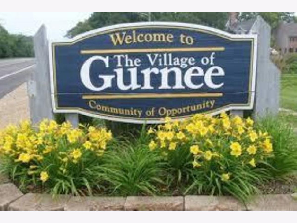
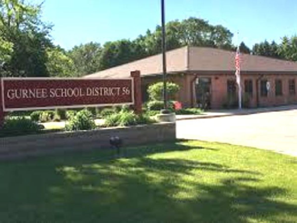
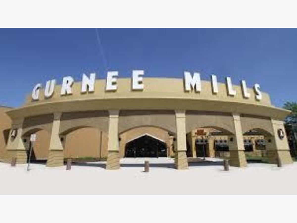
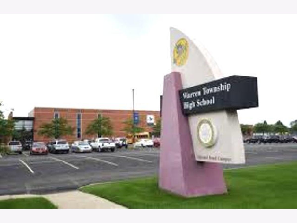
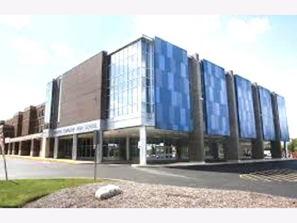
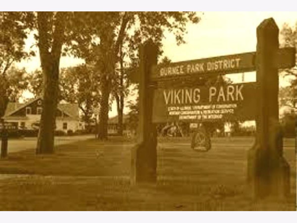
Room Specifics
Total Bedrooms: 2
Bedrooms Above Ground: 2
Bedrooms Below Ground: 0
Dimensions: —
Floor Type: Carpet
Full Bathrooms: 3
Bathroom Amenities: Separate Shower,Full Body Spray Shower
Bathroom in Basement: 0
Rooms: Loft
Basement Description: Slab
Other Specifics
| 1 | |
| Concrete Perimeter | |
| Asphalt | |
| Patio, End Unit | |
| Common Grounds | |
| 39 X 25 | |
| — | |
| Full | |
| Vaulted/Cathedral Ceilings, Skylight(s), Hardwood Floors, Wood Laminate Floors, First Floor Laundry, Laundry Hook-Up in Unit | |
| Range, Dishwasher, Refrigerator, Washer, Dryer, Disposal | |
| Not in DB | |
| — | |
| — | |
| — | |
| Attached Fireplace Doors/Screen, Gas Starter |
Tax History
| Year | Property Taxes |
|---|
Contact Agent
Contact Agent
Listing Provided By
Char Brengel Real Estate LLC


