4494 Chelsea Manor Circle, Aurora, Illinois 60504
$3,000
|
Rented
|
|
| Status: | Rented |
| Sqft: | 1,550 |
| Cost/Sqft: | $0 |
| Beds: | 2 |
| Baths: | 3 |
| Year Built: | 2024 |
| Property Taxes: | $0 |
| Days On Market: | 161 |
| Lot Size: | 0,00 |
Description
New Construction Townhome for Rent! Stylish, Spacious & Move-In Ready! This stylish and cozy new townhome has everything you need! Featuring 2 bedrooms and 2.5 bathrooms, the open-concept layout is perfect for entertaining guests. The modern kitchen boasts 42" cabinets, quartz countertops, stainless steel appliances, a brand-new SAMSUNG 27.4 cu. ft. side-by-side refrigerator, and in-unit washer and dryer-a true chef's and homeowner's delight. The dining area offers a relaxing backyard view, perfect for enjoying meals with a scenic touch. A keyless entry system provides modern convenience and security. Upstairs, you'll find a spacious primary suite complete with a private bath and a massive walk-in closet. A second bedroom and another full bathroom offer plenty of space for family or guests. The laundry room features a brand-new GE large-capacity (4.5 cu. ft.) washer with Cold Plus and Wash Boost and a brand-new GE 7.2 cu. ft. gas dryer. Additional highlights: * 2-car garage parking * No smoking - This is a smoke-free building and property
Property Specifics
| Residential Rental | |
| 2 | |
| — | |
| 2024 | |
| — | |
| — | |
| No | |
| — |
| — | |
| Chelsea Manor | |
| — / — | |
| — | |
| — | |
| — | |
| 12394482 | |
| — |
Nearby Schools
| NAME: | DISTRICT: | DISTANCE: | |
|---|---|---|---|
|
Grade School
Owen Elementary School |
204 | — | |
|
Middle School
Still Middle School |
204 | Not in DB | |
|
High School
Waubonsie Valley High School |
204 | Not in DB | |
Property History
| DATE: | EVENT: | PRICE: | SOURCE: |
|---|---|---|---|
| 13 Jun, 2025 | Sold | $399,990 | MRED MLS |
| 28 Feb, 2025 | Under contract | $429,990 | MRED MLS |
| — | Last price change | $460,670 | MRED MLS |
| 11 Jan, 2025 | Listed for sale | $440,670 | MRED MLS |
| 30 Jun, 2025 | Under contract | $0 | MRED MLS |
| 17 Jun, 2025 | Listed for sale | $0 | MRED MLS |
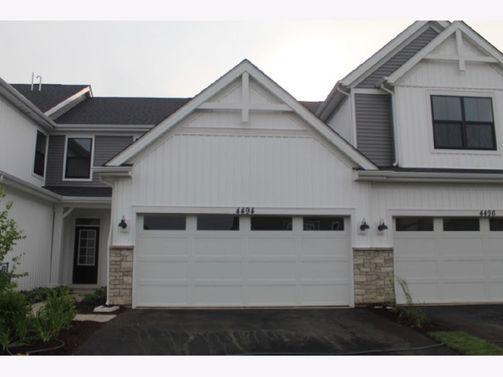
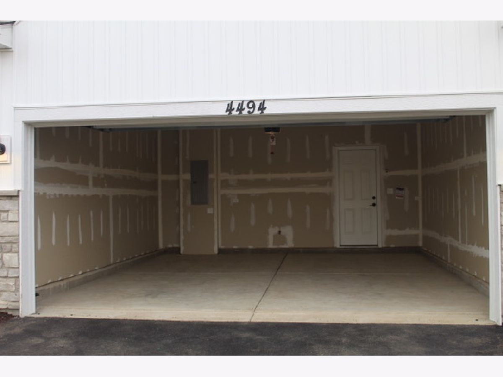
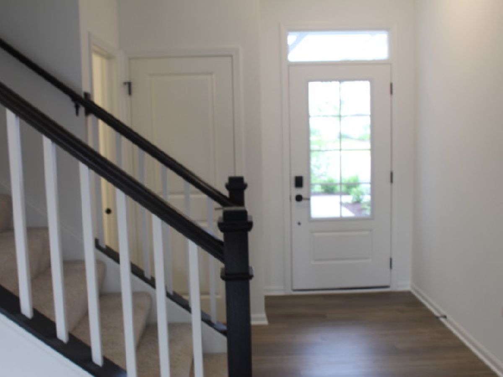
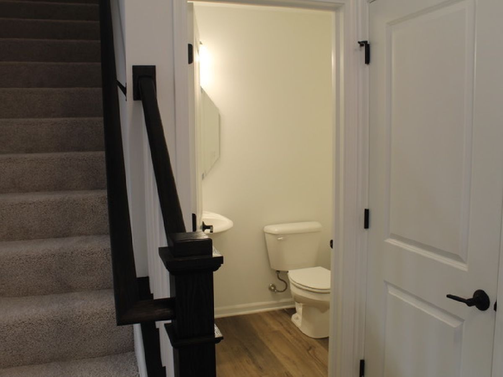
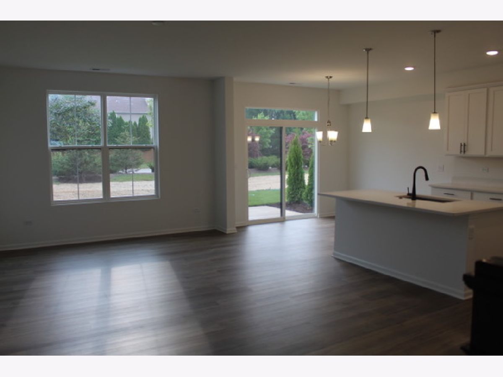
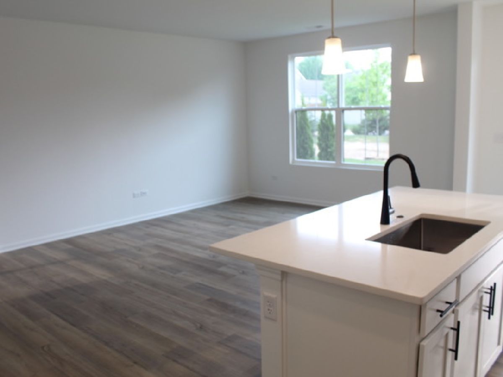
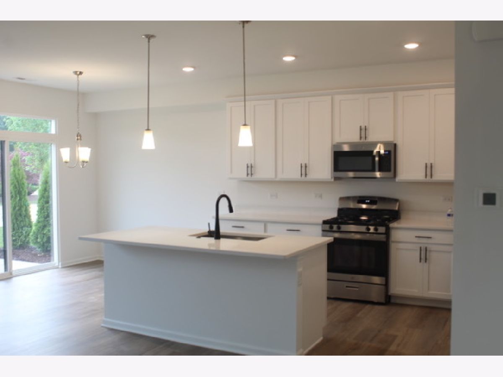
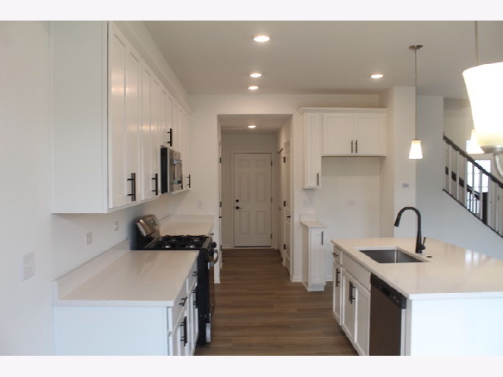
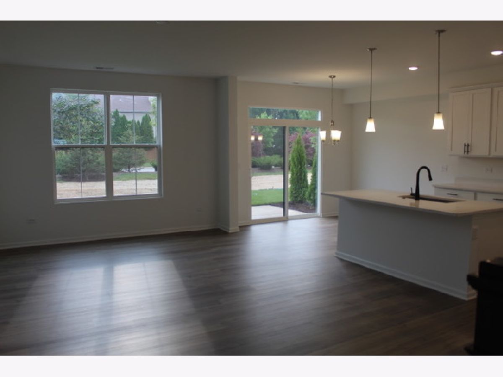
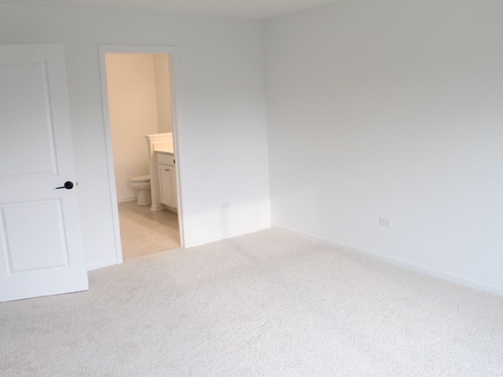
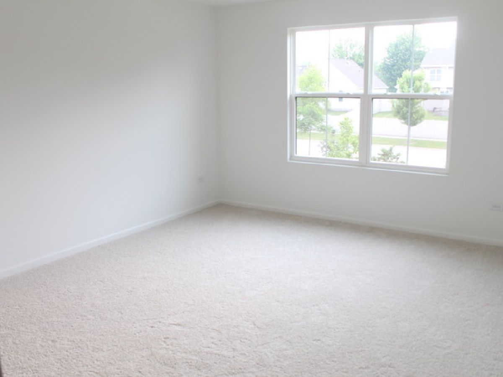
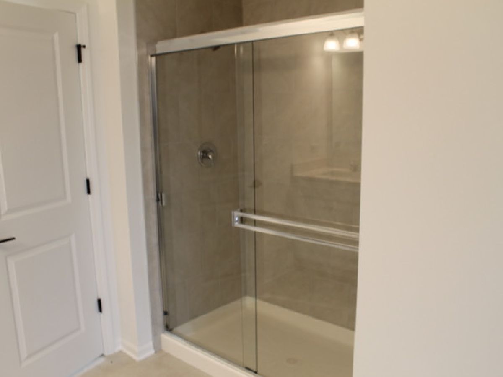
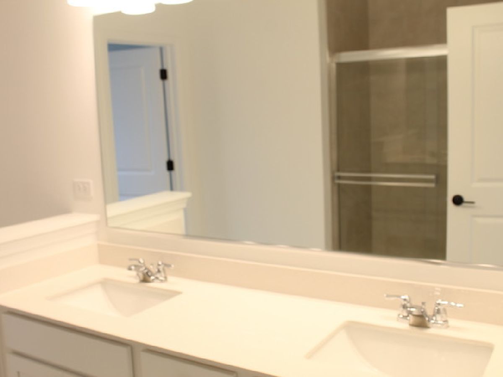
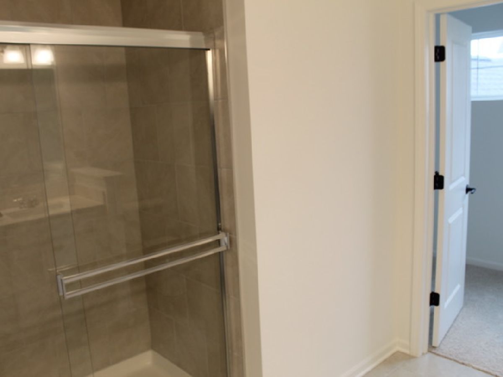
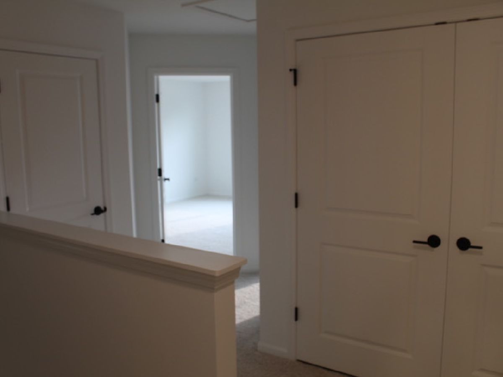
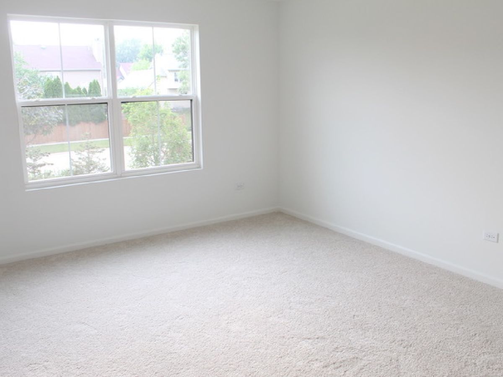
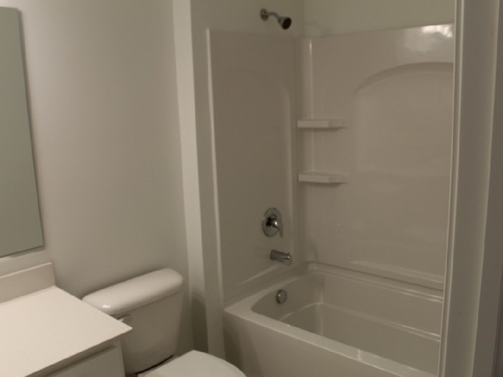
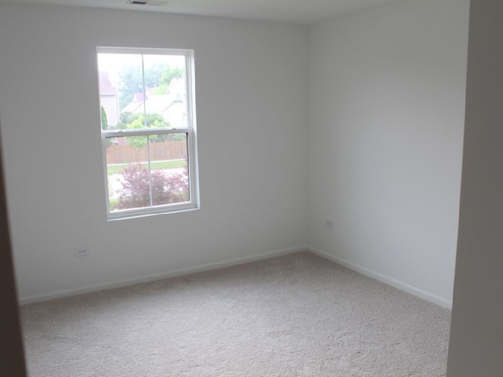
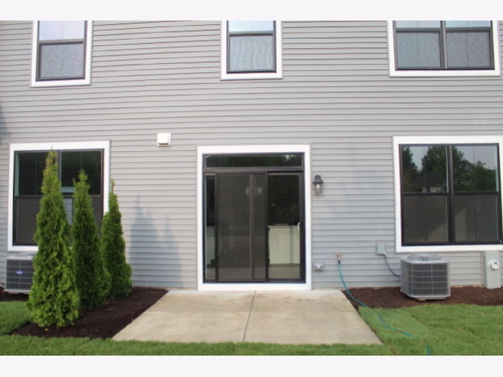
Room Specifics
Total Bedrooms: 2
Bedrooms Above Ground: 2
Bedrooms Below Ground: 0
Dimensions: —
Floor Type: —
Full Bathrooms: 3
Bathroom Amenities: Separate Shower,Double Sink
Bathroom in Basement: 0
Rooms: —
Basement Description: —
Other Specifics
| 2 | |
| — | |
| — | |
| — | |
| — | |
| 24X52.6 | |
| — | |
| — | |
| — | |
| — | |
| Not in DB | |
| — | |
| — | |
| — | |
| — |
Tax History
| Year | Property Taxes |
|---|
Contact Agent
Contact Agent
Listing Provided By
Baird & Warner


