4509 Chelsea Manor Circle, Aurora, Illinois 60504
$3,300
|
Rented
|
|
| Status: | Rented |
| Sqft: | 2,104 |
| Cost/Sqft: | $0 |
| Beds: | 3 |
| Baths: | 3 |
| Year Built: | 2025 |
| Property Taxes: | $0 |
| Days On Market: | 166 |
| Lot Size: | 0,00 |
Description
Be the very first to live in this amazing, brand new 3 story townhome in School District #204! Experience modern living at its finest in this brand-new 3-bedroom, 2-bathroom townhouse, thoughtfully designed with high-end finishes and functional spaces throughout. Enjoy the flexibility of two spacious living areas, perfect for relaxing, entertaining, or setting up a home office or media room. The gourmet kitchen is a true showstopper, featuring granite countertops, stainless steel appliances, a large walk-in pantry, and a generous island ideal for cooking and casual gatherings. Adjacent to the kitchen is a dedicated dining room-a rare feature that adds both charm and functionality for formal meals or family dinners. Step outside onto the private balcony to enjoy your morning coffee or unwind at the end of the day. Upstairs, all three bedrooms are conveniently located near the in-unit washer and dryer. With two full bathrooms and thoughtful layouts, this home offers both comfort and convenience. Located in the highly acclaimed School District #204 and just minutes from shopping, dining, entertainment, and major transportation, this move-in ready home truly has it all.
Property Specifics
| Residential Rental | |
| 3 | |
| — | |
| 2025 | |
| — | |
| — | |
| No | |
| — |
| — | |
| Chelsea Manor | |
| — / — | |
| — | |
| — | |
| — | |
| 12431910 | |
| — |
Nearby Schools
| NAME: | DISTRICT: | DISTANCE: | |
|---|---|---|---|
|
Grade School
Owen Elementary School |
204 | — | |
|
Middle School
Still Middle School |
204 | Not in DB | |
|
High School
Waubonsie Valley High School |
204 | Not in DB | |
Property History
| DATE: | EVENT: | PRICE: | SOURCE: |
|---|---|---|---|
| 29 Jul, 2025 | Sold | $478,785 | MRED MLS |
| 19 Jan, 2025 | Under contract | $486,010 | MRED MLS |
| 8 Jan, 2025 | Listed for sale | $486,010 | MRED MLS |
| 29 Jul, 2025 | Listed for sale | $0 | MRED MLS |
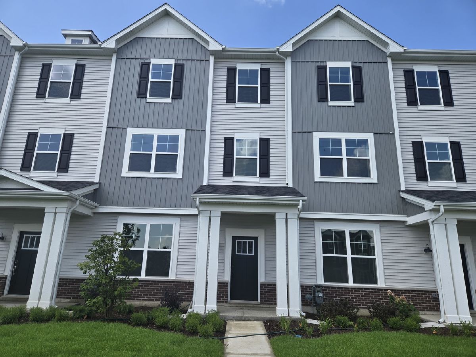
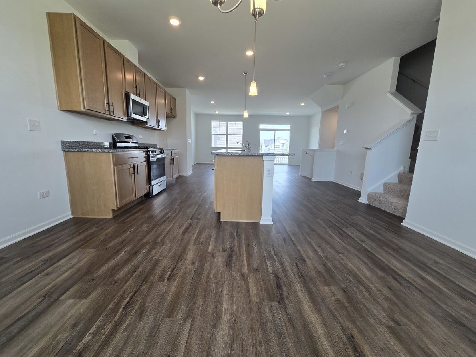
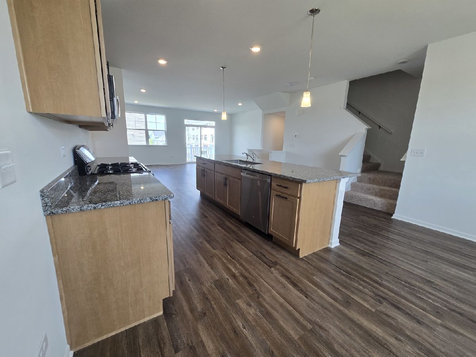
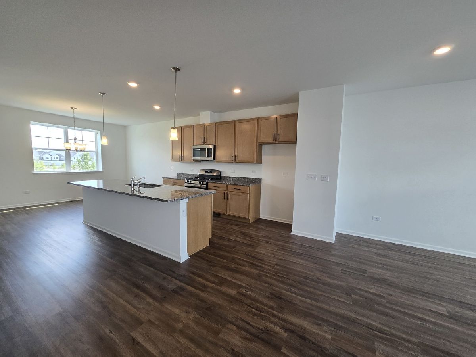
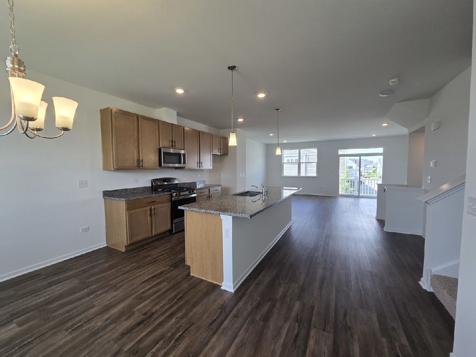
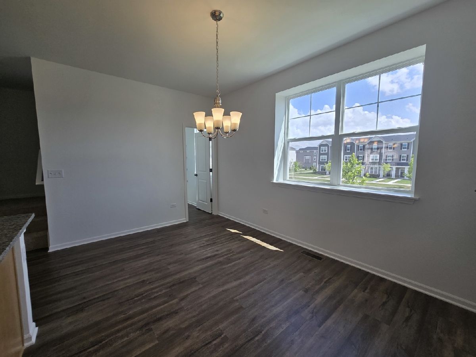
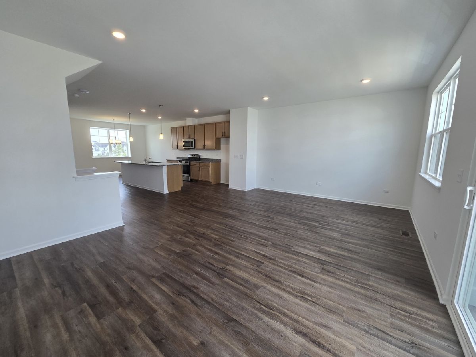
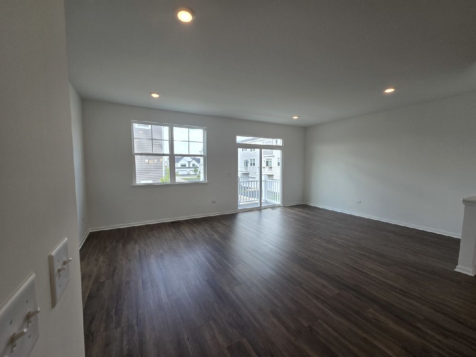
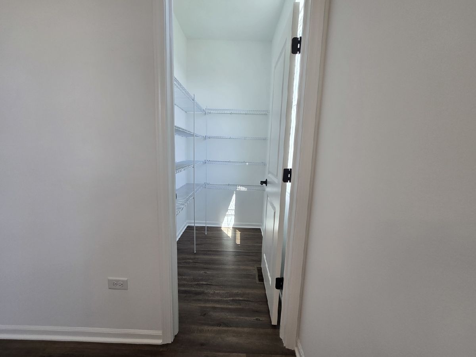
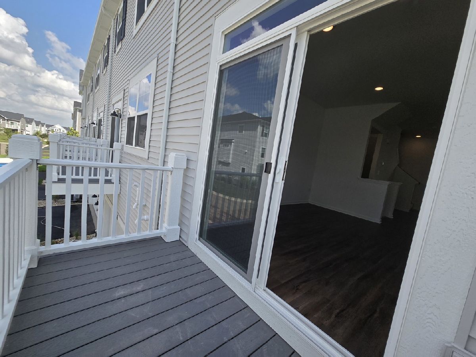
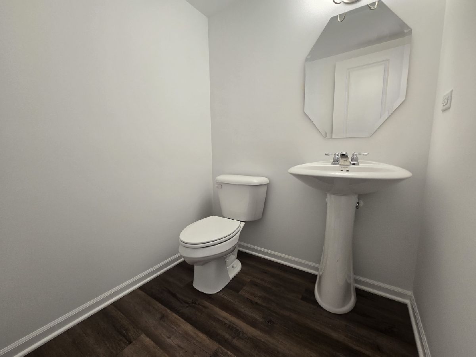
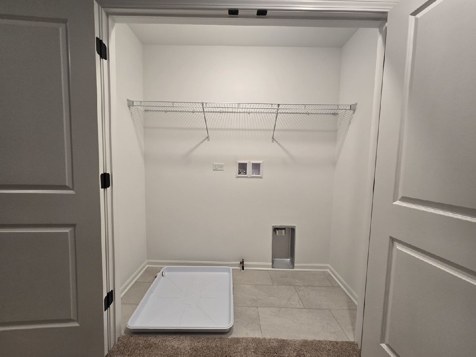
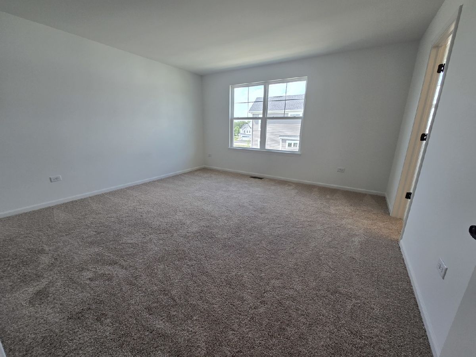
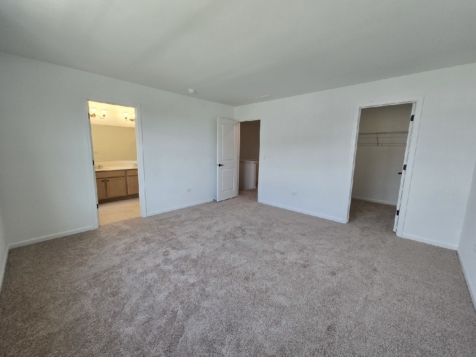
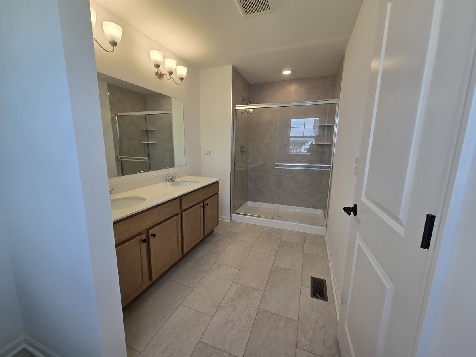
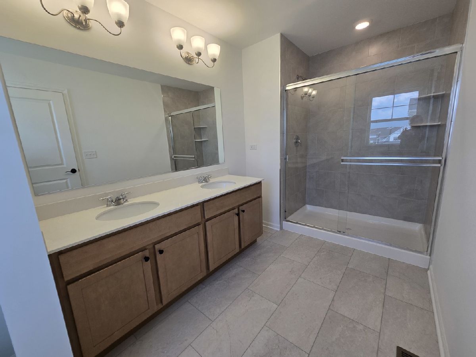
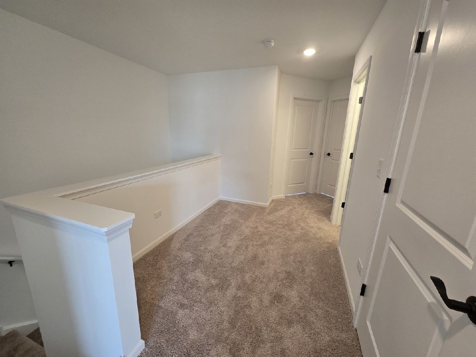
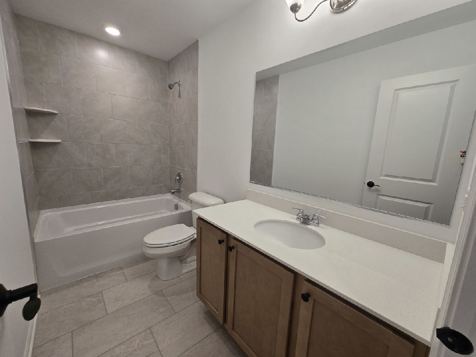
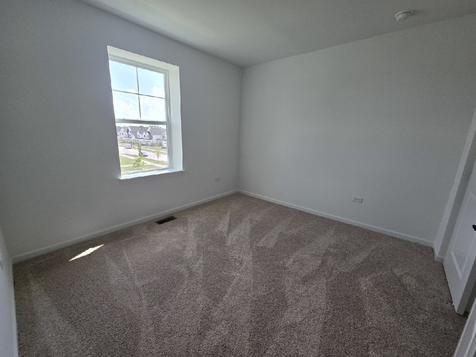
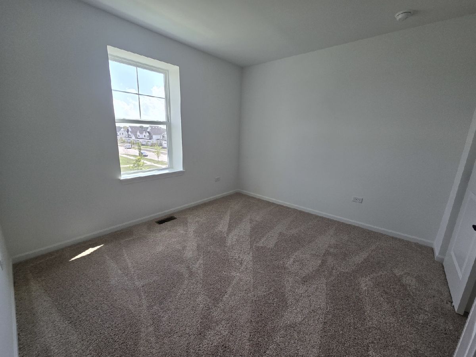
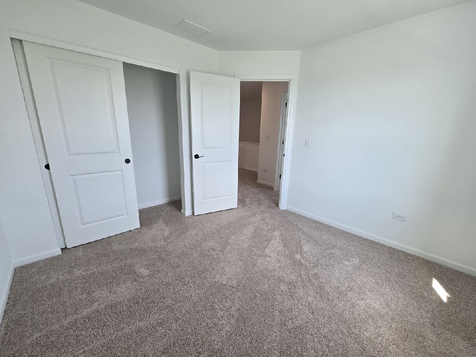
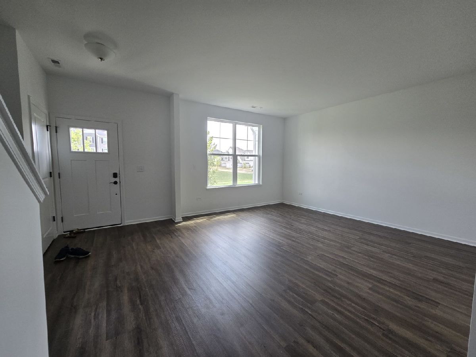
Room Specifics
Total Bedrooms: 3
Bedrooms Above Ground: 3
Bedrooms Below Ground: 0
Dimensions: —
Floor Type: —
Dimensions: —
Floor Type: —
Full Bathrooms: 3
Bathroom Amenities: —
Bathroom in Basement: —
Rooms: —
Basement Description: —
Other Specifics
| 2 | |
| — | |
| — | |
| — | |
| — | |
| 25X50 | |
| — | |
| — | |
| — | |
| — | |
| Not in DB | |
| — | |
| — | |
| — | |
| — |
Tax History
| Year | Property Taxes |
|---|
Contact Agent
Contact Agent
Listing Provided By
Baird & Warner


