4511 Chelsea Manor Circle, Aurora, Illinois 60504
$3,150
|
Rented
|
|
| Status: | Rented |
| Sqft: | 2,104 |
| Cost/Sqft: | $0 |
| Beds: | 3 |
| Baths: | 4 |
| Year Built: | 2025 |
| Property Taxes: | $0 |
| Days On Market: | 71 |
| Lot Size: | 0,00 |
Description
Be the first to live in This Brand New Home! Get amazed by the beauty of this Madison Model Townhouse, one of two floorplans in the Town Square Collection in Aurora's Chelsea Manor Community. Enjoy 9 FT Ceilings. With 3 Bedrooms, 3 and a Half bathrooms. Plus a Bonus room. Full Bath close to the Bonus room makes it easy to use it for guests as well. Go one flight up to the Main Floor, and enjoy luxury at it's best. Gourmet kitchen is a Chef's dream kitchen. Large Quartz counters, Stainless Steel Appliances, all fit to serve grand brunches or dinners. Plenty of 42 inch cabinets, and storage to delight you. Dinning room is next to the kitchen, is spacious enough to seat several guests,and family too. Walk-in pantry is surprisingly large for all your storage needs. Great room located on the other side of the kitchen is large and great for entertaining or family hanging out. Powder room on this floor makes for easy access for guests.Second floor has two spacious second and third bedrooms. A full bath, and a conveniently located laundry area. Primary suite is spacious and beautiful. With it's own full luxury bath, double vanity ,and a walk-in closet.Energy efficient HVAC, and Smart Home package. Attached 2 car Garage. Enjoy fast internet connection, AT&T has run Fiber to these townhouses. Close to Rt 59 Metra station, Rt 59, I-88 highway , and Eola Rd. Close to Shopping mall, and Grocery stores.
Property Specifics
| Residential Rental | |
| 3 | |
| — | |
| 2025 | |
| — | |
| — | |
| No | |
| — |
| — | |
| — | |
| — / — | |
| — | |
| — | |
| — | |
| 12442840 | |
| — |
Property History
| DATE: | EVENT: | PRICE: | SOURCE: |
|---|---|---|---|
| 22 Sep, 2025 | Under contract | $0 | MRED MLS |
| 11 Aug, 2025 | Listed for sale | $0 | MRED MLS |
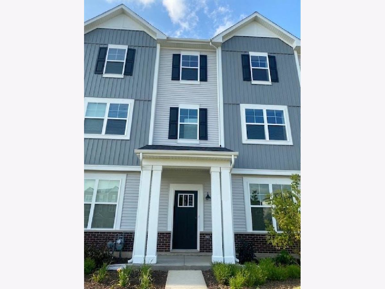
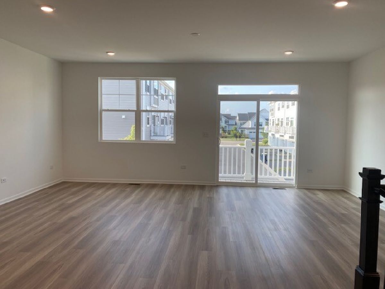
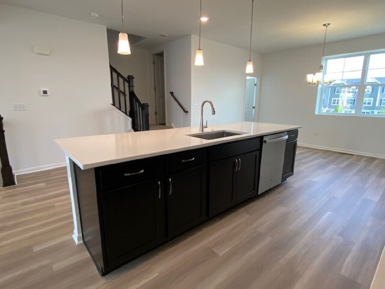
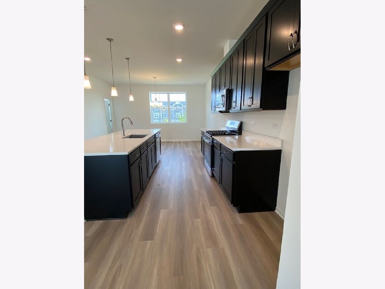
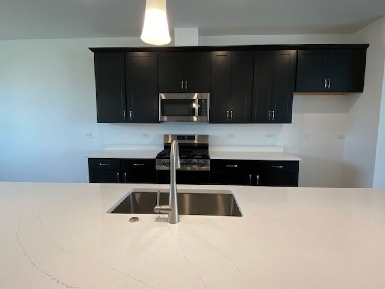
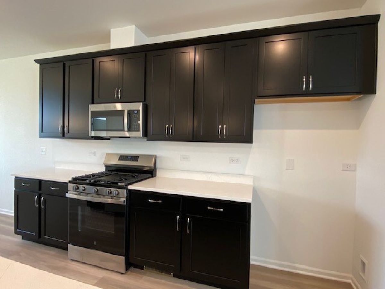
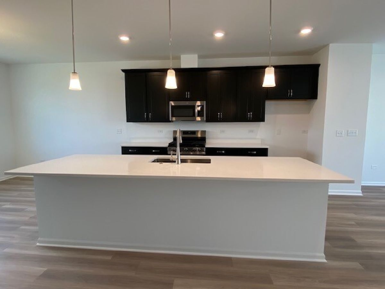
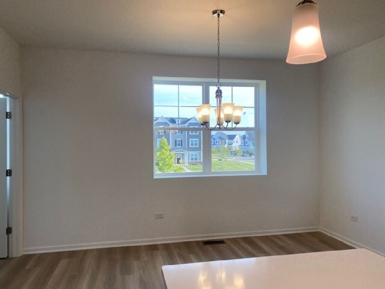
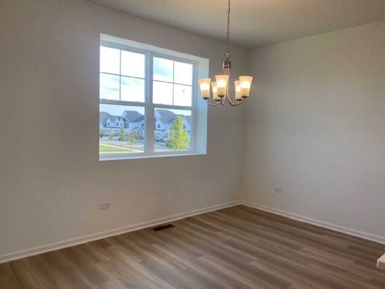
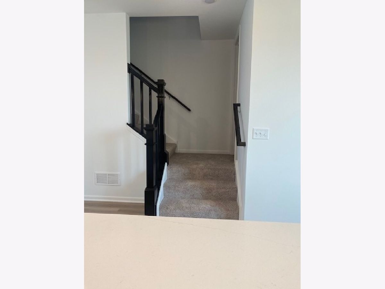
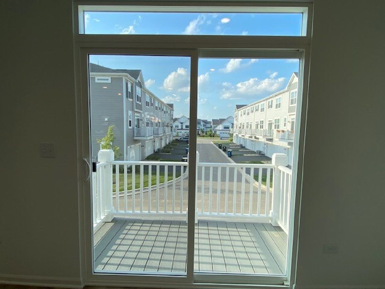
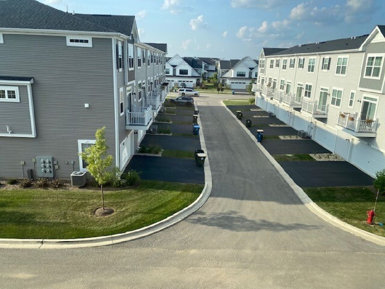
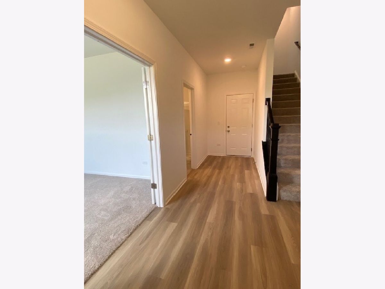
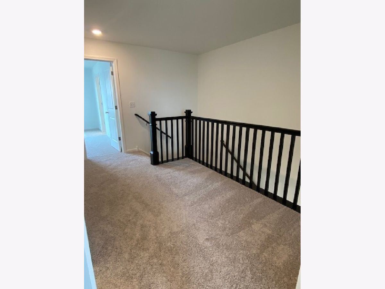
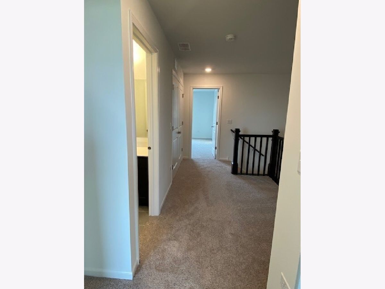
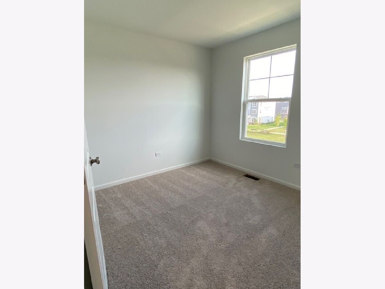
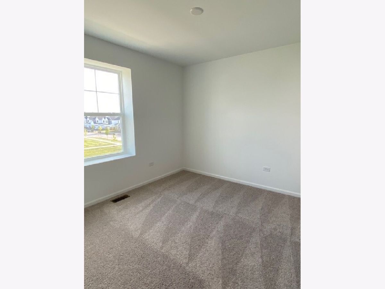
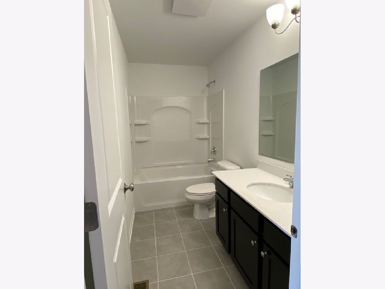
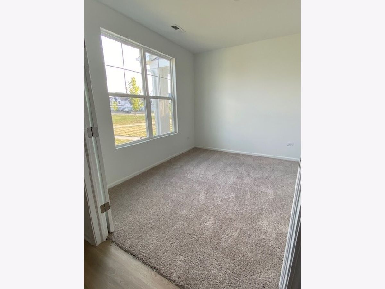
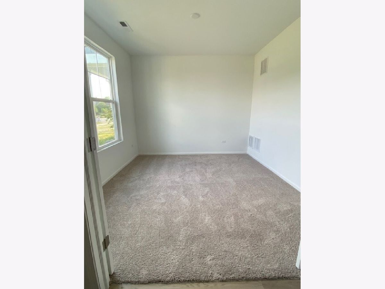
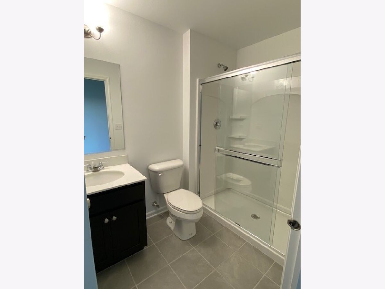
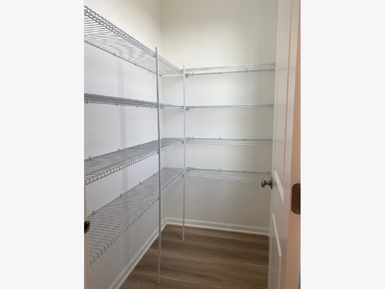
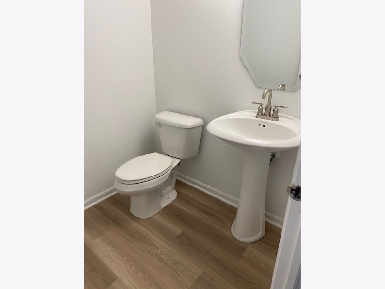
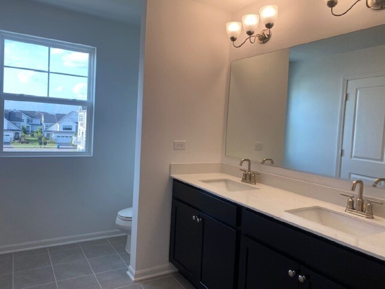
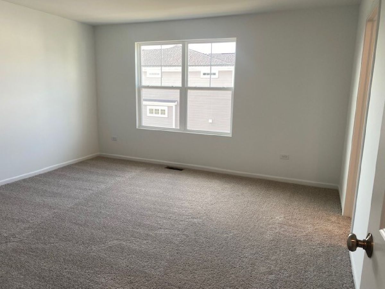
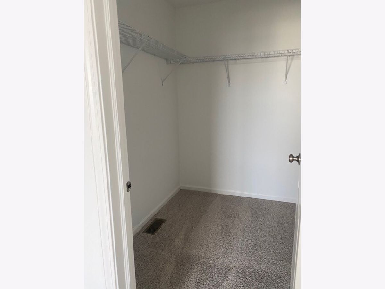
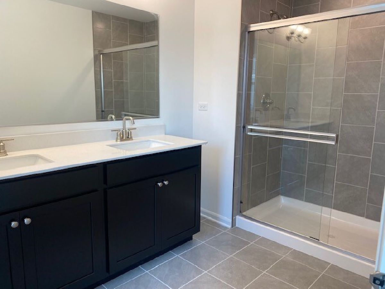
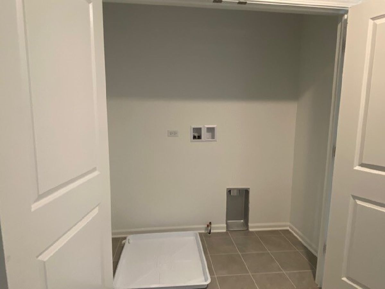
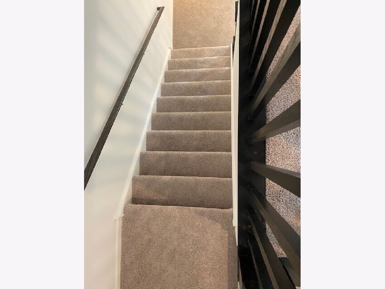
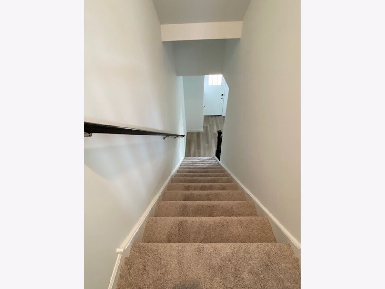
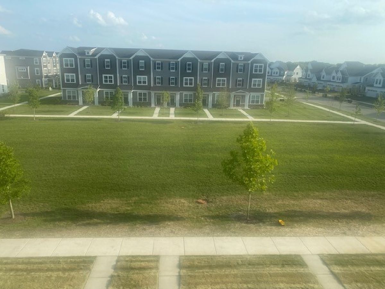
Room Specifics
Total Bedrooms: 3
Bedrooms Above Ground: 3
Bedrooms Below Ground: 0
Dimensions: —
Floor Type: —
Dimensions: —
Floor Type: —
Full Bathrooms: 4
Bathroom Amenities: —
Bathroom in Basement: 0
Rooms: —
Basement Description: —
Other Specifics
| 2 | |
| — | |
| — | |
| — | |
| — | |
| 25X50 | |
| — | |
| — | |
| — | |
| — | |
| Not in DB | |
| — | |
| — | |
| — | |
| — |
Tax History
| Year | Property Taxes |
|---|
Contact Agent
Contact Agent
Listing Provided By
Coldwell Banker Realty


