452 Churchill Drive, Elgin, Illinois 60124
$2,400
|
Rented
|
|
| Status: | Rented |
| Sqft: | 1,768 |
| Cost/Sqft: | $0 |
| Beds: | 2 |
| Baths: | 3 |
| Year Built: | 2006 |
| Property Taxes: | $0 |
| Days On Market: | 926 |
| Lot Size: | 0,00 |
Description
AN ABSOLUTE SHOWPLACE! End unit with a Deck for grilling! Open & bright floorplan! Cathedral ceilings in Living Room, Dining Room, & Kitchen! Hardwood floors on most of the upper level! Stainless Steel Appliances & built-in microwave. Touchless Kitchen Faucet with pull down sprayer. Tile floors in 2 full bathrooms! Master Suite with large walk-in closet, his & hers dual sinks with separate tub & shower for relaxing or shower on the go. Large Family Room great for family gatherings or entertaining! Washer & dryer included in unit. All applicants 18 & over there is a $65 credit & background check.
Property Specifics
| Residential Rental | |
| 2 | |
| — | |
| 2006 | |
| — | |
| — | |
| No | |
| — |
| Kane | |
| West Ridge | |
| — / — | |
| — | |
| — | |
| — | |
| 11796642 | |
| — |
Nearby Schools
| NAME: | DISTRICT: | DISTANCE: | |
|---|---|---|---|
|
Grade School
Prairie View Grade School |
301 | — | |
|
Middle School
Prairie Knolls Middle School |
301 | Not in DB | |
|
High School
Central High School |
301 | Not in DB | |
Property History
| DATE: | EVENT: | PRICE: | SOURCE: |
|---|---|---|---|
| 9 Jul, 2023 | Under contract | $0 | MRED MLS |
| 30 May, 2023 | Listed for sale | $0 | MRED MLS |
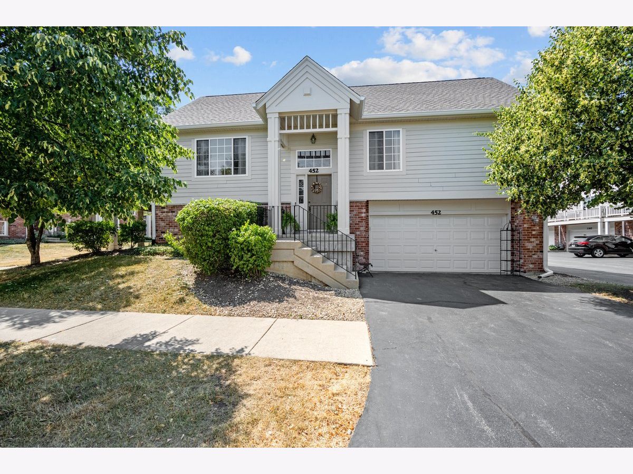
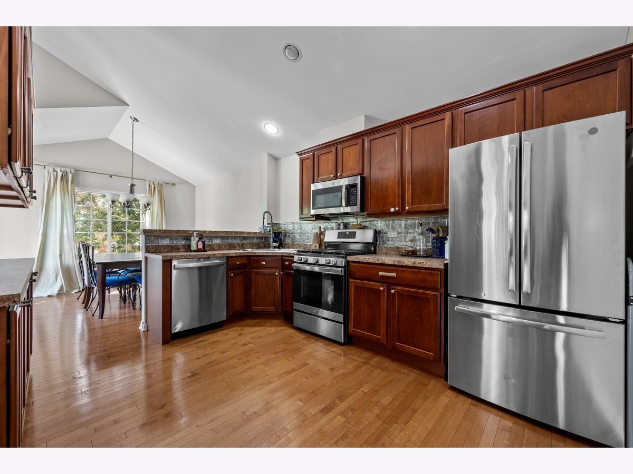
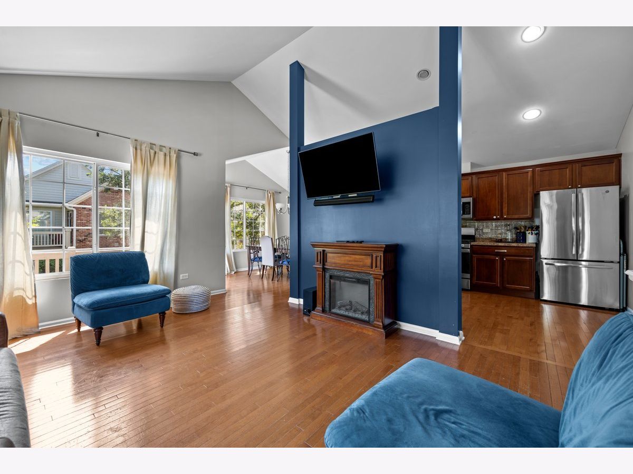
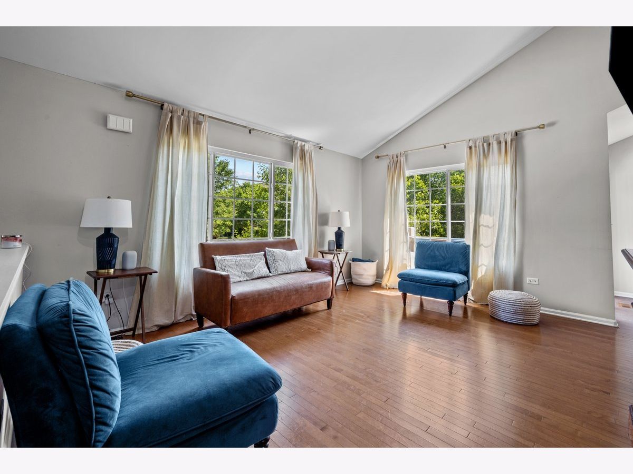
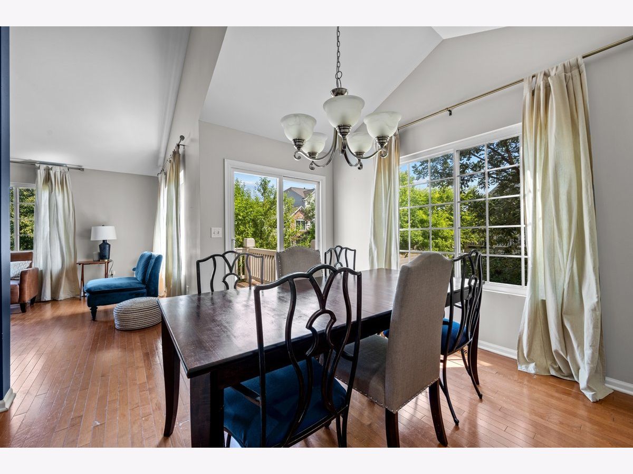
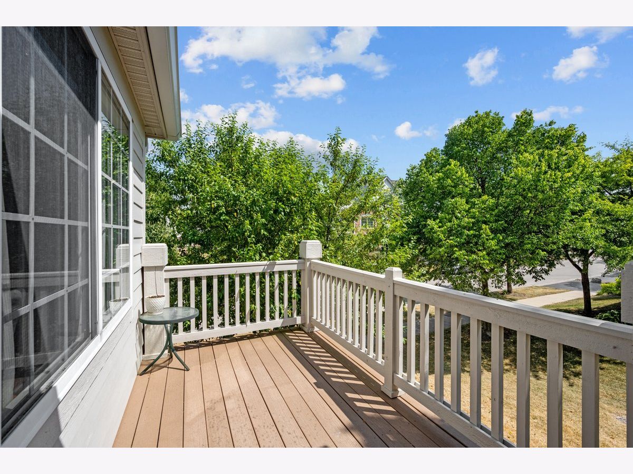
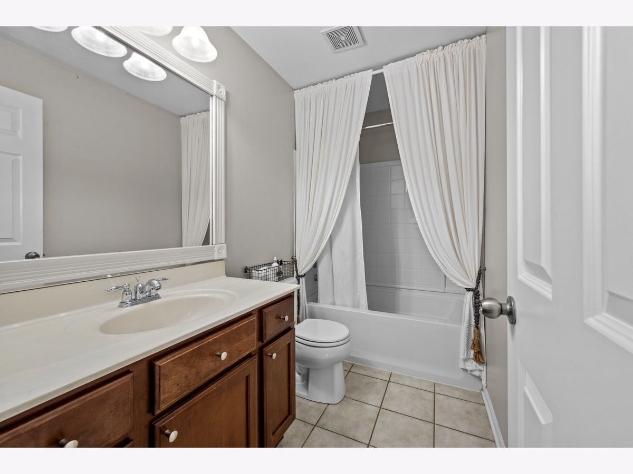
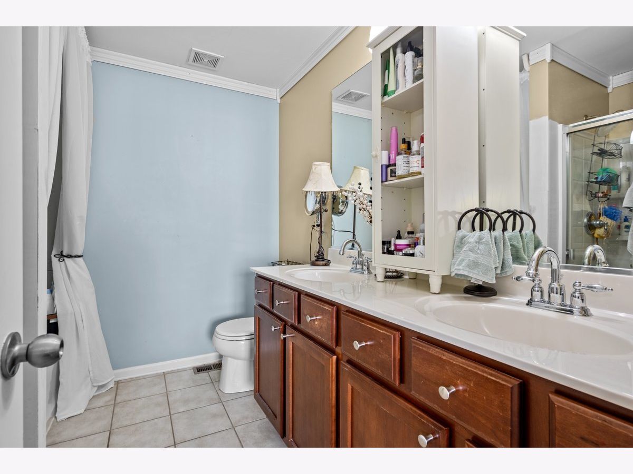
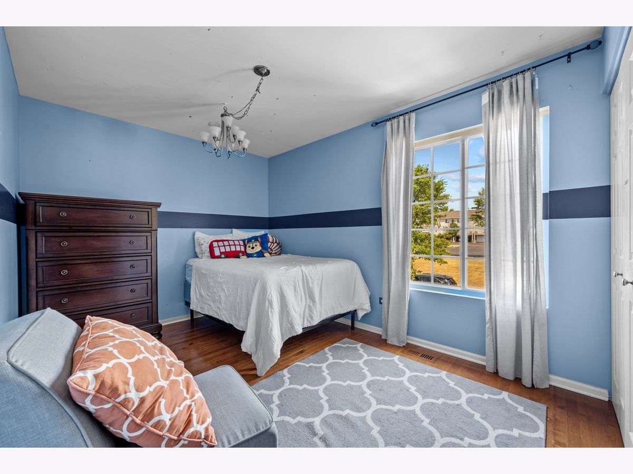
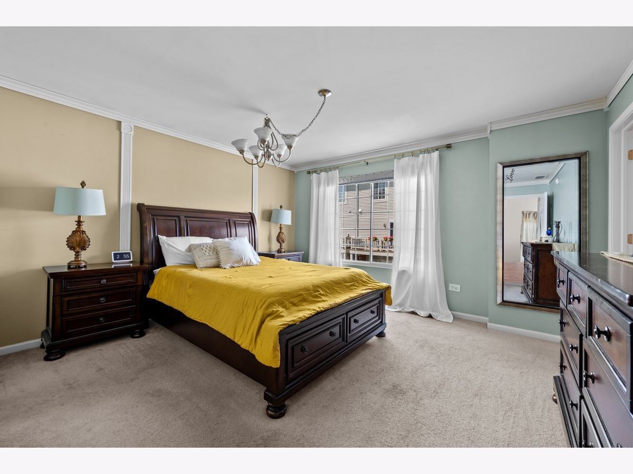
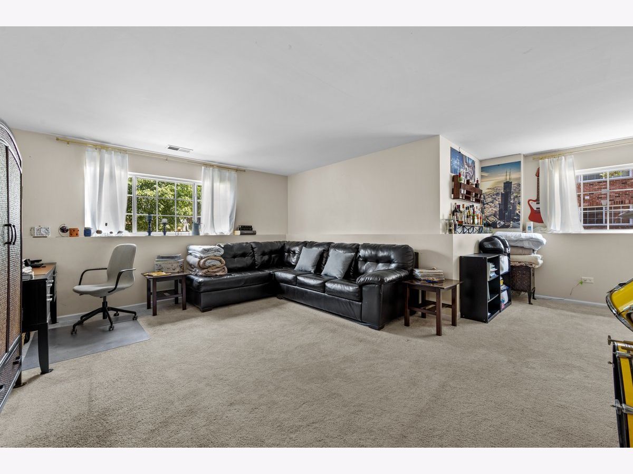
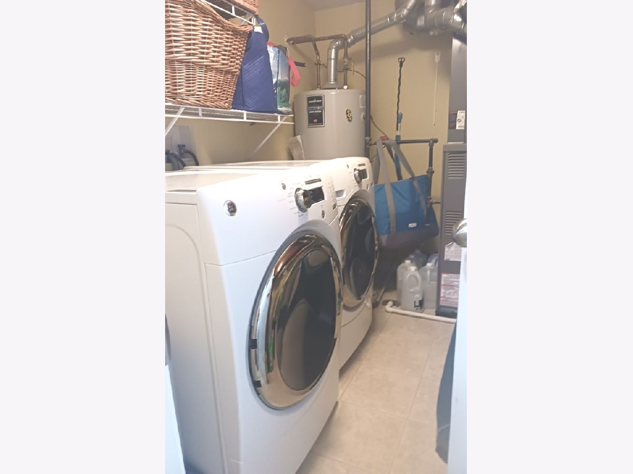
Room Specifics
Total Bedrooms: 2
Bedrooms Above Ground: 2
Bedrooms Below Ground: 0
Dimensions: —
Floor Type: —
Full Bathrooms: 3
Bathroom Amenities: Separate Shower,Double Sink,Soaking Tub
Bathroom in Basement: 1
Rooms: —
Basement Description: Finished,Exterior Access
Other Specifics
| 2 | |
| — | |
| Asphalt | |
| — | |
| — | |
| COMMON | |
| — | |
| — | |
| — | |
| — | |
| Not in DB | |
| — | |
| — | |
| — | |
| — |
Tax History
| Year | Property Taxes |
|---|
Contact Agent
Contact Agent
Listing Provided By
Baird & Warner Fox Valley - Geneva


