4529 Chelsea Manor Circle, Aurora, Illinois 60504
$3,450
|
Rented
|
|
| Status: | Rented |
| Sqft: | 2,328 |
| Cost/Sqft: | $0 |
| Beds: | 3 |
| Baths: | 4 |
| Year Built: | 2023 |
| Property Taxes: | $0 |
| Days On Market: | 161 |
| Lot Size: | 0,00 |
Description
*Available September 1st* Welcome to 4529 Chelsea Manor Circle! A stunning, end unit townhome offering three levels of thoughtfully designed living space in the highly sought after Chelsea Manor community. This spacious Pearson floorplan features 2,328 sq. ft. with 3 bedrooms, 3.5 bathrooms, and a 2 car garage. Step inside to find soaring 9-foot ceilings, a welcoming foyer, and an abundance of natural light from oversized windows that enhance the open concept layout. The heart of the home is the expansive main level, where a stylish kitchen flows effortlessly into the great room and dining area, perfect for everyday living and entertaining! Enjoy a large island, walk- n pantry, and plenty of counter and cabinet space. Upstairs, the primary suite features a spa inspired bath with a dual sink vanity, tiled walk-in shower, soaking tub, and a generous walk-in closet. Two additional bedrooms, a full bath, and convenient third-floor laundry complete the upper level. The finished lower level offers flexible space for a home office, gym, or cozy media room. Enjoy low-maintenance living with upscale finishes in a peaceful and beautifully maintained neighborhood, just minutes from shopping, dining, and major expressways.
Property Specifics
| Residential Rental | |
| 3 | |
| — | |
| 2023 | |
| — | |
| — | |
| No | |
| — |
| — | |
| Chelsea Manor | |
| — / — | |
| — | |
| — | |
| — | |
| 12419289 | |
| — |
Nearby Schools
| NAME: | DISTRICT: | DISTANCE: | |
|---|---|---|---|
|
Grade School
Owen Elementary School |
204 | — | |
|
Middle School
Still Middle School |
204 | Not in DB | |
|
High School
Waubonsie Valley High School |
204 | Not in DB | |
Property History
| DATE: | EVENT: | PRICE: | SOURCE: |
|---|---|---|---|
| 4 Aug, 2025 | Under contract | $0 | MRED MLS |
| 4 Aug, 2025 | Listed for sale | $0 | MRED MLS |
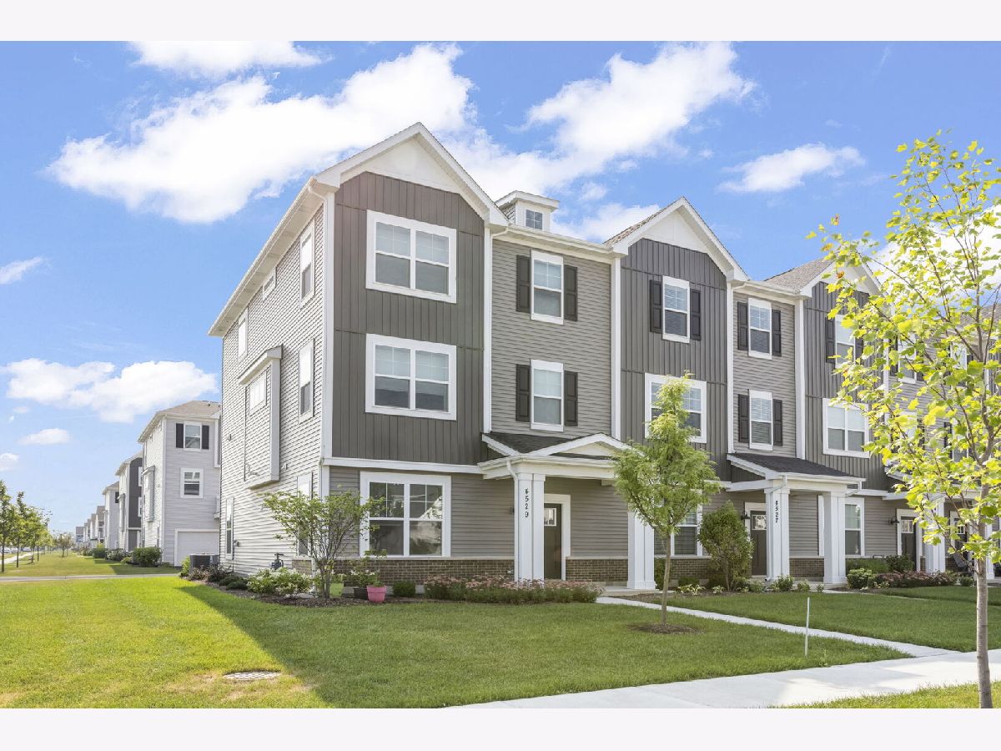
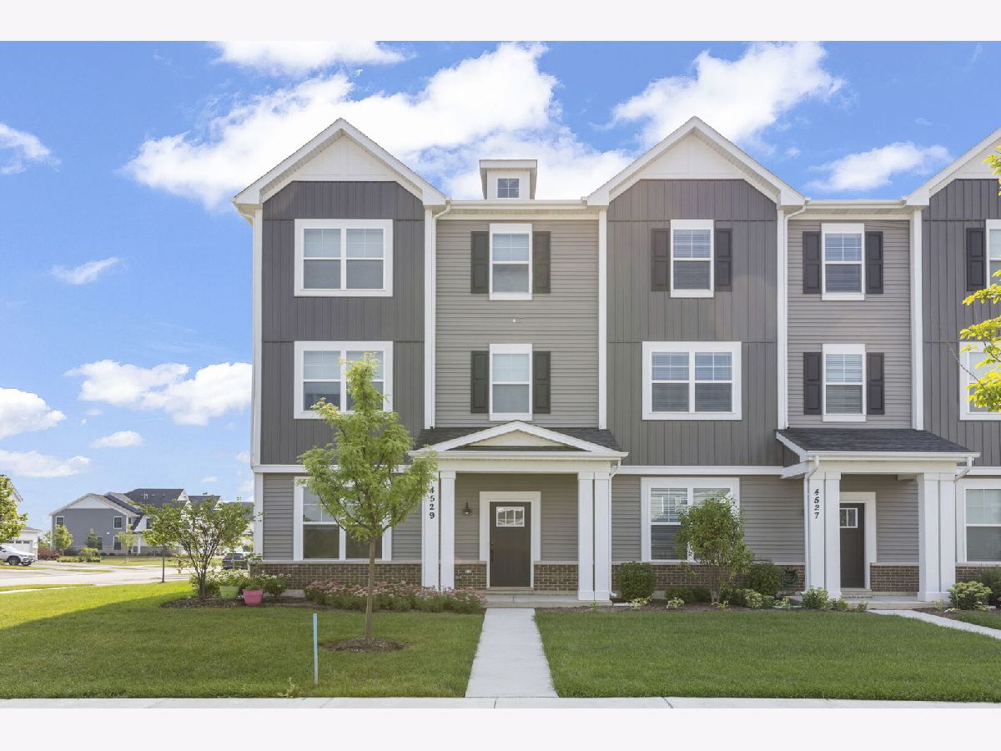
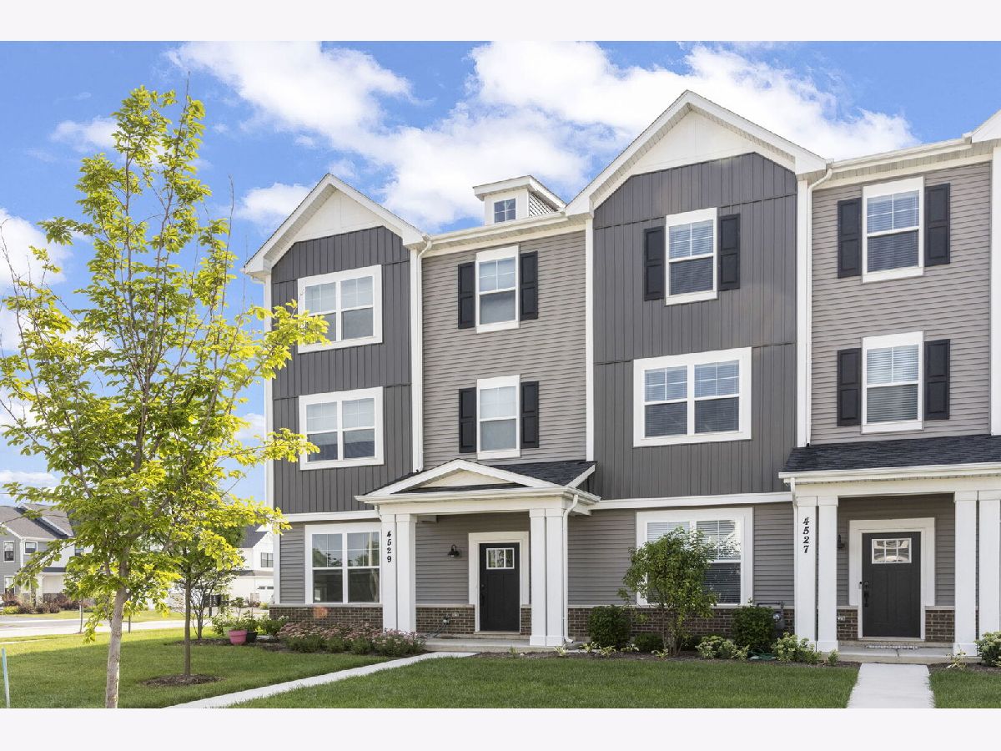
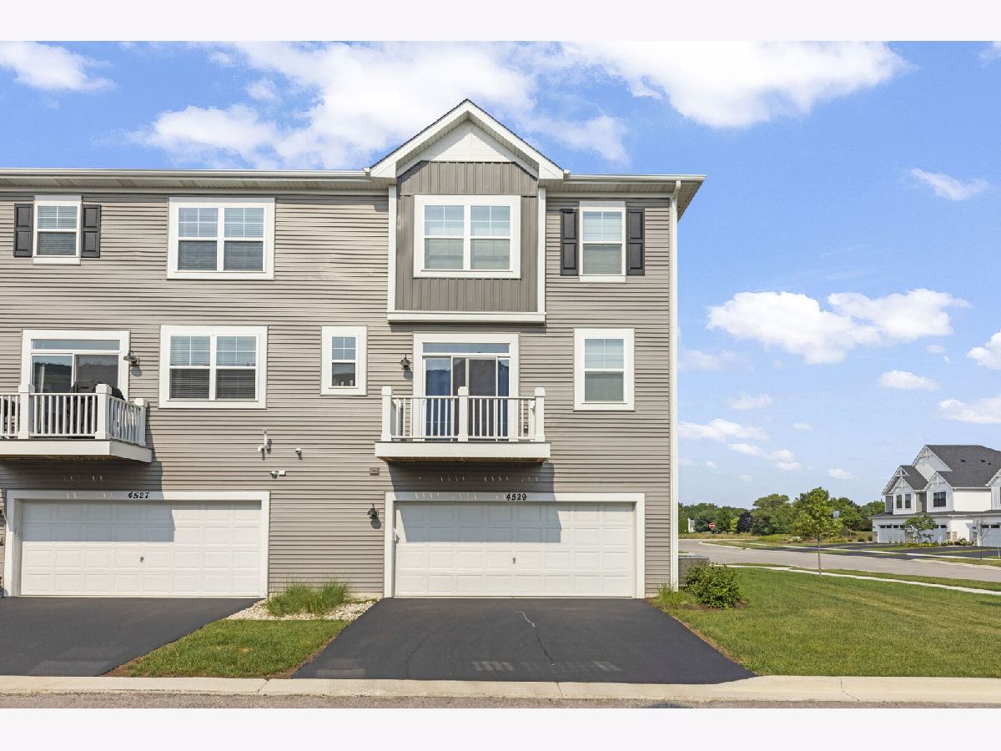
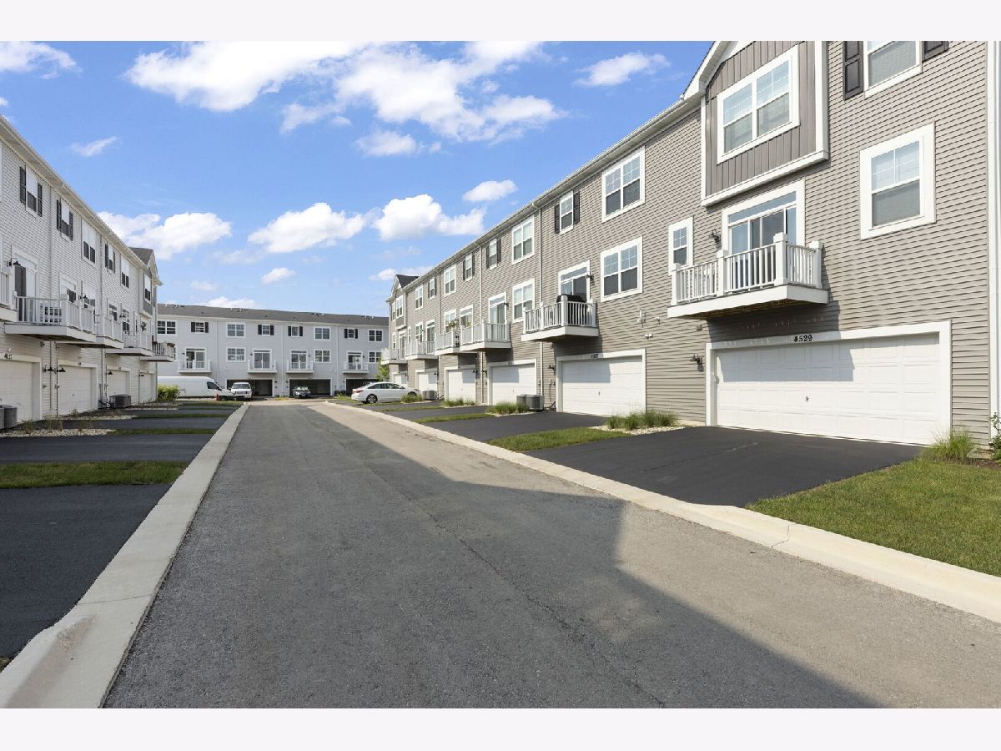
Room Specifics
Total Bedrooms: 3
Bedrooms Above Ground: 3
Bedrooms Below Ground: 0
Dimensions: —
Floor Type: —
Dimensions: —
Floor Type: —
Full Bathrooms: 4
Bathroom Amenities: Separate Shower,Double Sink,Soaking Tub
Bathroom in Basement: 0
Rooms: —
Basement Description: —
Other Specifics
| 2 | |
| — | |
| — | |
| — | |
| — | |
| 25 X 50 | |
| — | |
| — | |
| — | |
| — | |
| Not in DB | |
| — | |
| — | |
| — | |
| — |
Tax History
| Year | Property Taxes |
|---|
Contact Agent
Contact Agent
Listing Provided By
@properties Christie's International Real Estate


