453 Walnut Street, Oglesby, Illinois 61348
$1,500
|
Rented
|
|
| Status: | Rented |
| Sqft: | 2,328 |
| Cost/Sqft: | $0 |
| Beds: | 4 |
| Baths: | 2 |
| Year Built: | 1895 |
| Property Taxes: | $0 |
| Days On Market: | 405 |
| Lot Size: | 0,00 |
Description
2023 UPDATED, 1 1/2 story, 1464 SF above grade family home with 832 SF walk-out basement for possibilities. Features 4 bedrooms and 1.5 bathrooms; including updated kitchen, SS appliances & island. Also, new flooring, lighting, & ceiling fans. Spacious & private front porch and back porch with swing for your entertainment & enjoyment. Exterior entrance from full basement has lots of natural light, laundry area, storage; and space to create an area for family entertainment/project area. Shopping, services, schools, Starved Rock, Vermillion River and Interstates 39 & 80 close.
Property Specifics
| Residential Rental | |
| — | |
| — | |
| 1895 | |
| — | |
| — | |
| No | |
| — |
| — | |
| — | |
| — / — | |
| — | |
| — | |
| — | |
| 12256514 | |
| — |
Nearby Schools
| NAME: | DISTRICT: | DISTANCE: | |
|---|---|---|---|
|
High School
La Salle-peru Twp High School |
120 | Not in DB | |
Property History
| DATE: | EVENT: | PRICE: | SOURCE: |
|---|---|---|---|
| 16 Aug, 2023 | Sold | $64,000 | MRED MLS |
| 31 Jul, 2023 | Under contract | $75,000 | MRED MLS |
| 24 Jun, 2023 | Listed for sale | $75,000 | MRED MLS |
| 5 Jan, 2025 | Under contract | $0 | MRED MLS |
| 14 Dec, 2024 | Listed for sale | $0 | MRED MLS |
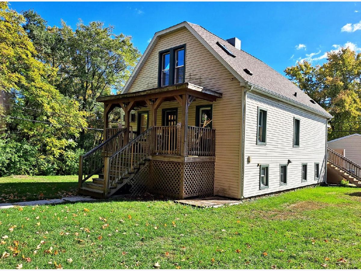
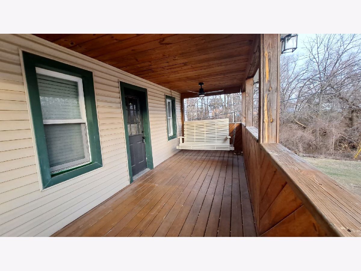
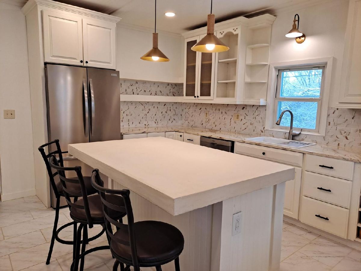
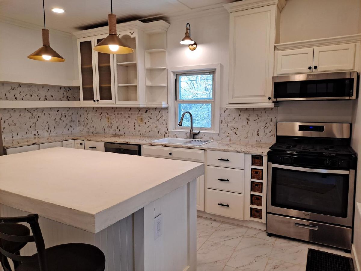
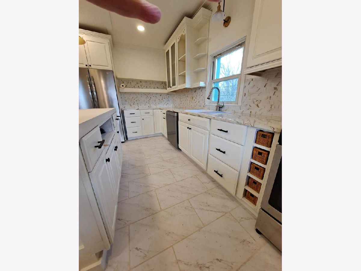
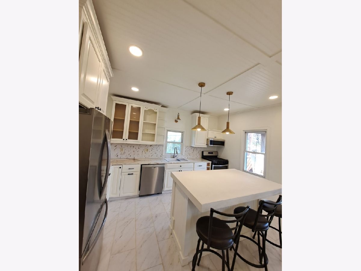
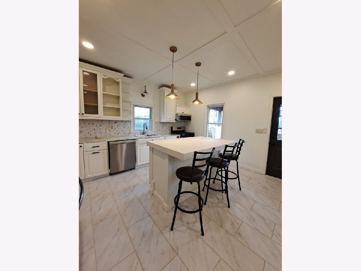
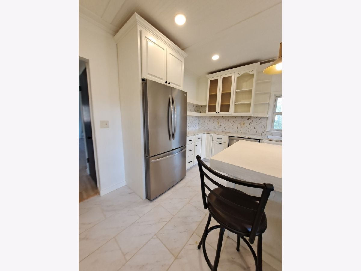
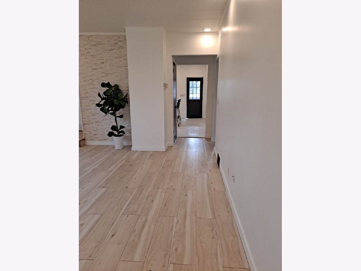
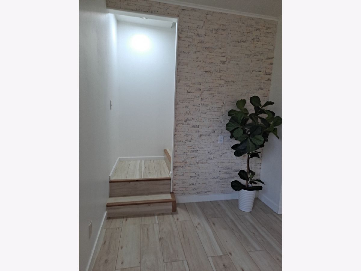
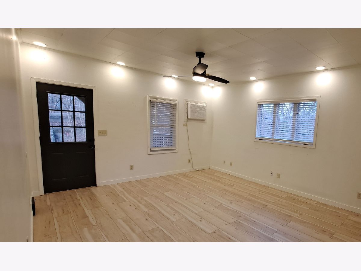
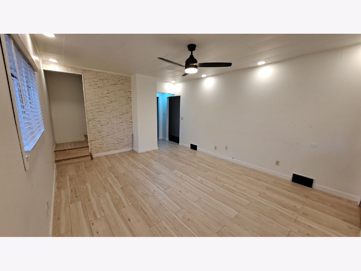
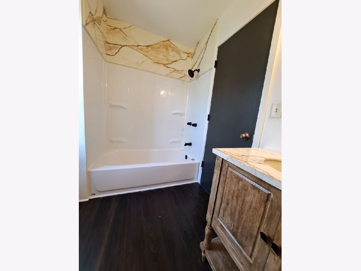
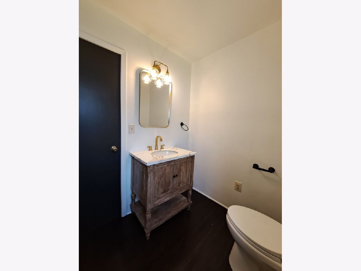
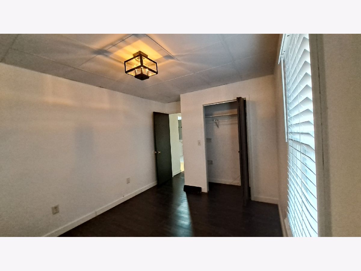
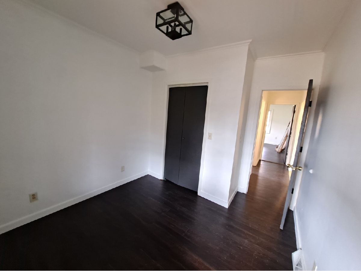
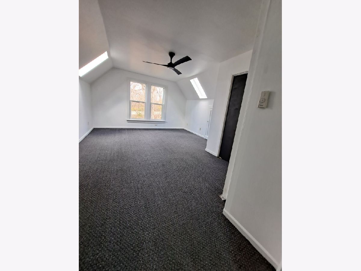
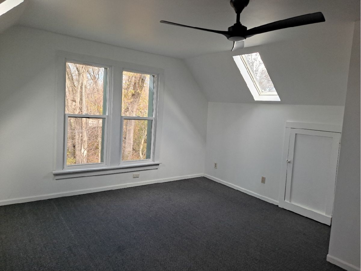
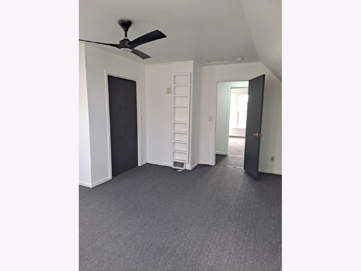
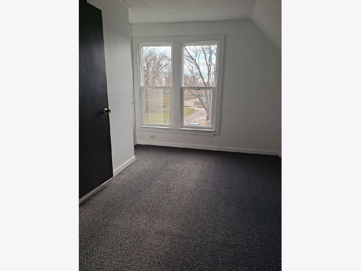
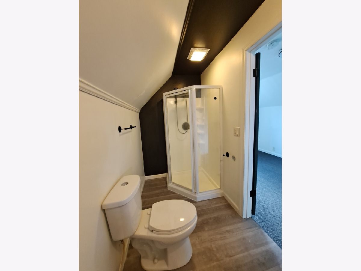
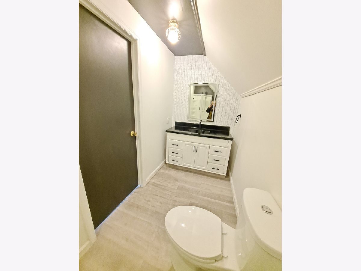
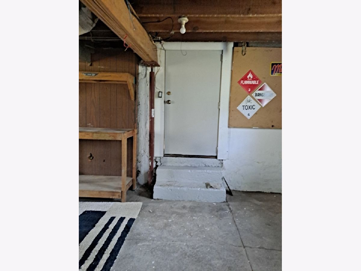
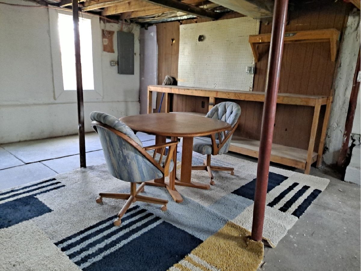
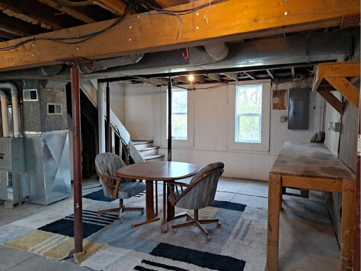
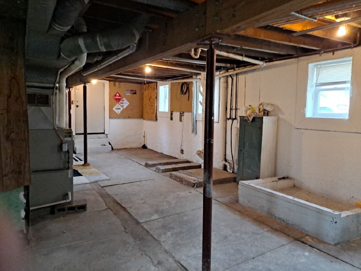
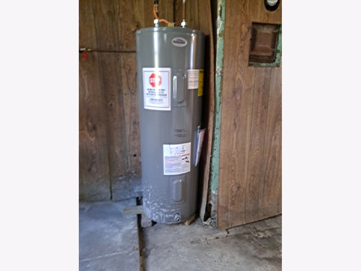
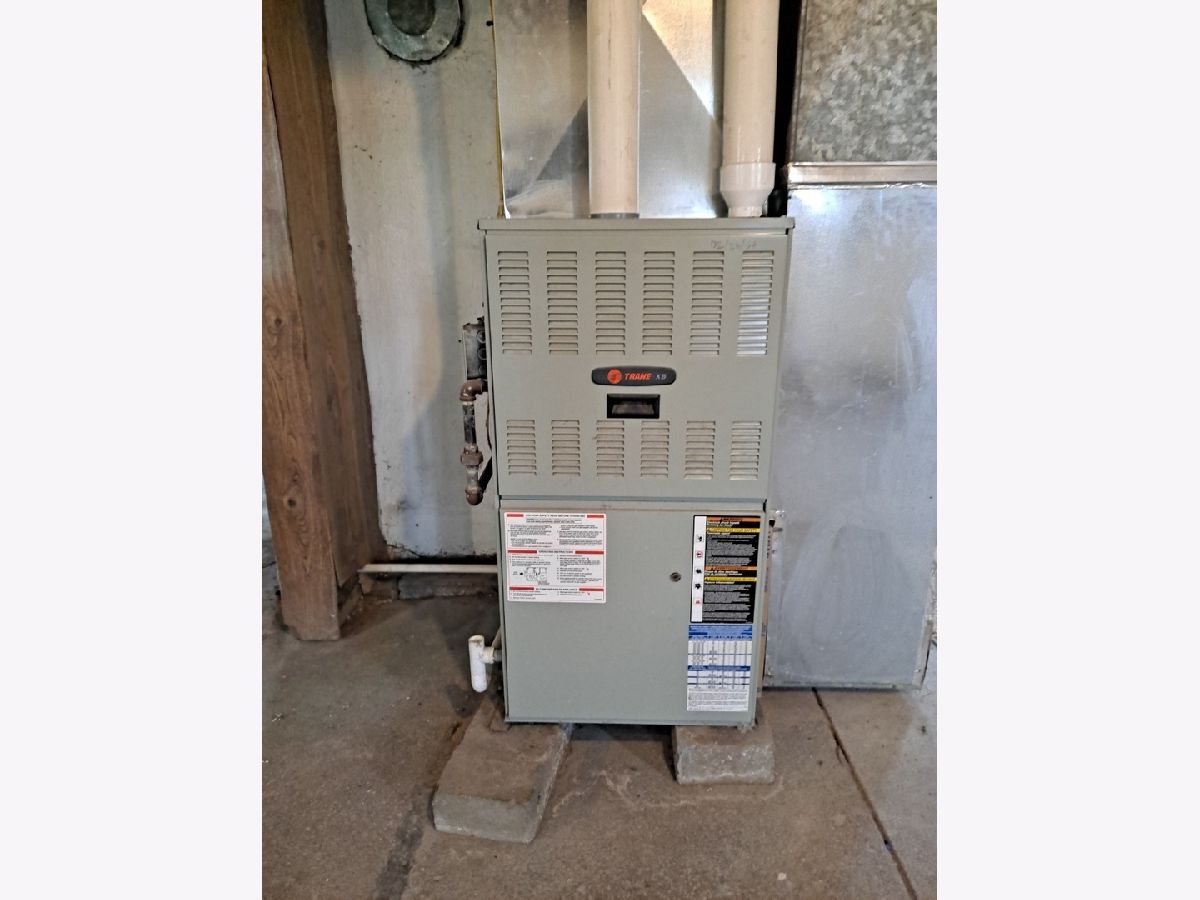
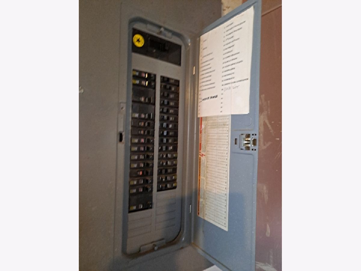
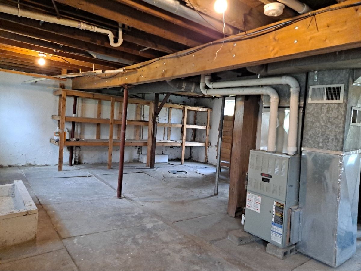
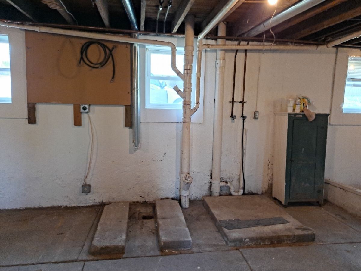
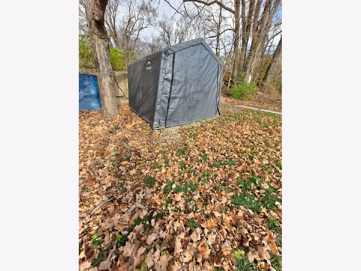
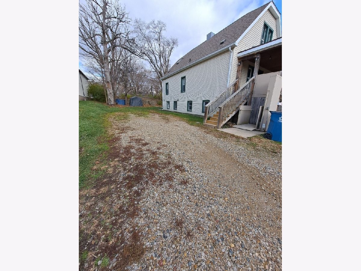
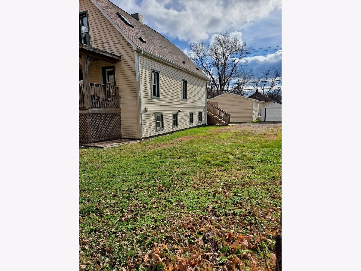
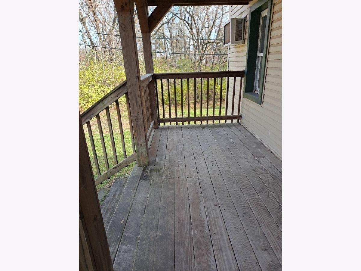
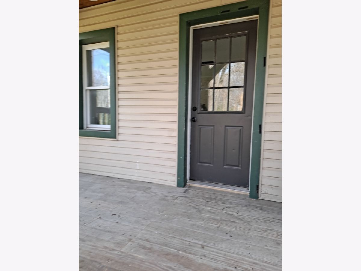
Room Specifics
Total Bedrooms: 4
Bedrooms Above Ground: 4
Bedrooms Below Ground: 0
Dimensions: —
Floor Type: —
Dimensions: —
Floor Type: —
Dimensions: —
Floor Type: —
Full Bathrooms: 2
Bathroom Amenities: —
Bathroom in Basement: 0
Rooms: —
Basement Description: Unfinished,Exterior Access
Other Specifics
| — | |
| — | |
| Gravel,Off Alley | |
| — | |
| — | |
| 65X117X51X79X39 | |
| — | |
| — | |
| — | |
| — | |
| Not in DB | |
| — | |
| — | |
| — | |
| — |
Tax History
| Year | Property Taxes |
|---|---|
| 2023 | $1,271 |
Contact Agent
Contact Agent
Listing Provided By
Malooley Dahm Realty


