458 Ashford Lane, Grayslake, Illinois 60030
$2,500
|
Rented
|
|
| Status: | Rented |
| Sqft: | 3,072 |
| Cost/Sqft: | $0 |
| Beds: | 5 |
| Baths: | 3 |
| Year Built: | 1997 |
| Property Taxes: | $0 |
| Days On Market: | 2213 |
| Lot Size: | 0,00 |
Description
Lovely Ultima model with large rooms and open floor plan with soaring ceilings. First floor bedroom with full bath. Brand new floors and SS kitchen appliances with granite counter top. Kitchen opens to a great raised deck for outdoor pleasures. Great location and schools and conveniently located near major shopping stores.
Property Specifics
| Residential Rental | |
| — | |
| — | |
| 1997 | |
| — | |
| — | |
| No | |
| — |
| Lake | |
| Canterbury Estates | |
| — / — | |
| — | |
| — | |
| — | |
| 10603792 | |
| — |
Nearby Schools
| NAME: | DISTRICT: | DISTANCE: | |
|---|---|---|---|
|
Grade School
Woodland Elementary School |
50 | — | |
|
Middle School
Woodland Middle School |
50 | Not in DB | |
|
High School
Grayslake Central High School |
127 | Not in DB | |
Property History
| DATE: | EVENT: | PRICE: | SOURCE: |
|---|---|---|---|
| 3 Oct, 2016 | Under contract | $0 | MRED MLS |
| 29 Aug, 2016 | Listed for sale | $0 | MRED MLS |
| 7 Jan, 2020 | Listed for sale | $0 | MRED MLS |

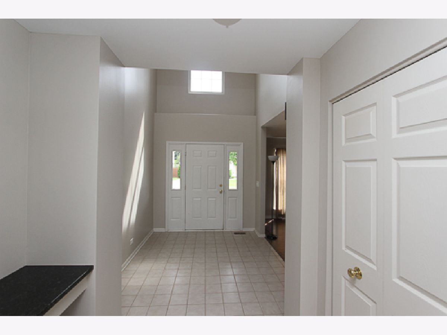
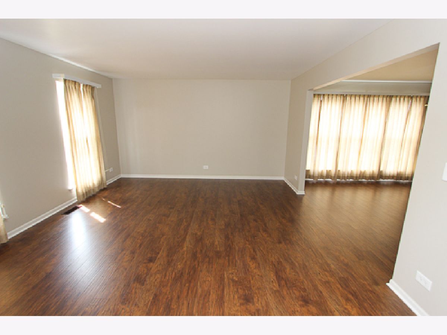
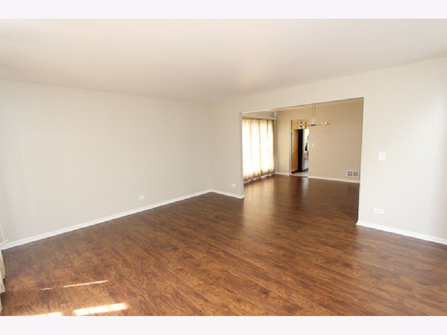
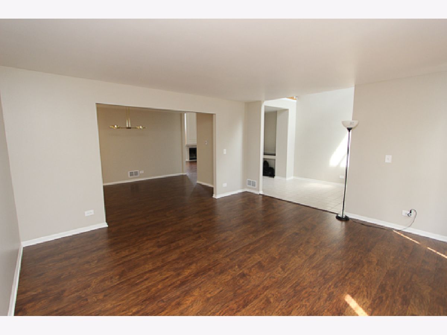
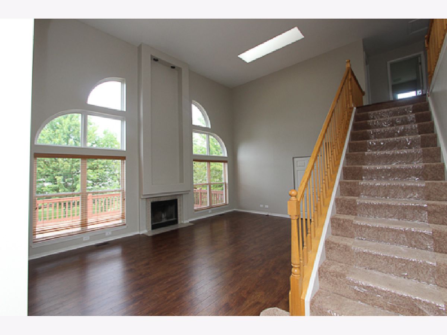
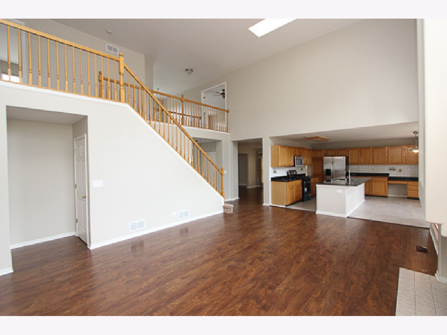
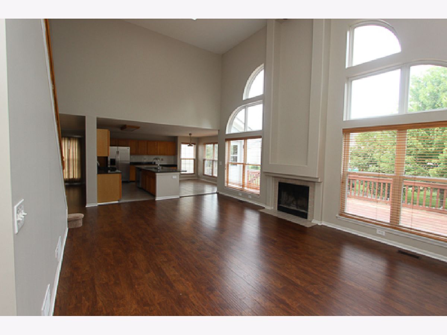
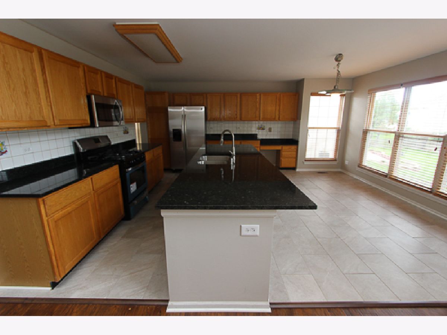
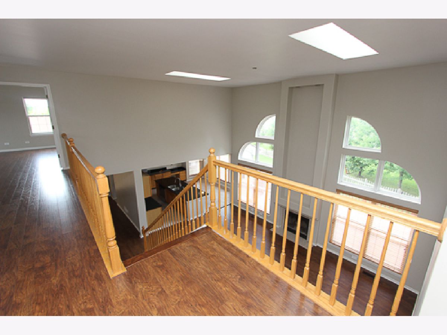
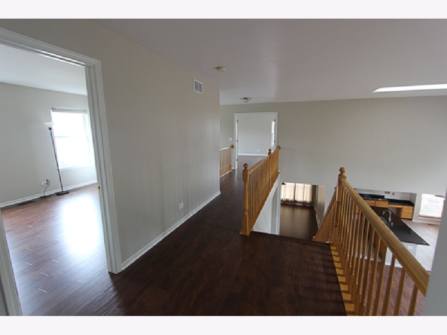
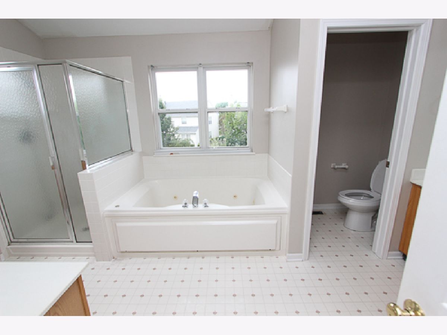
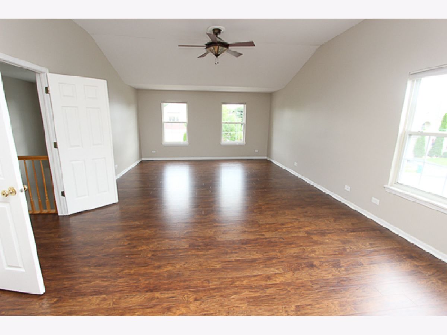
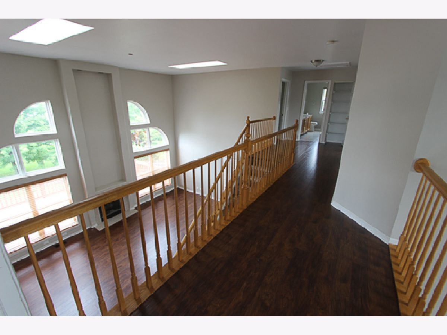
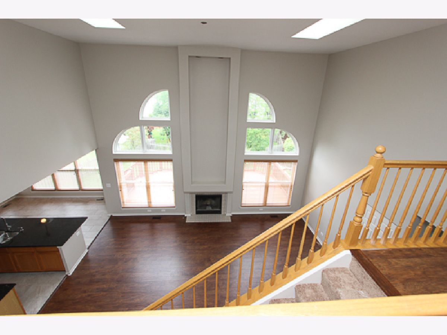
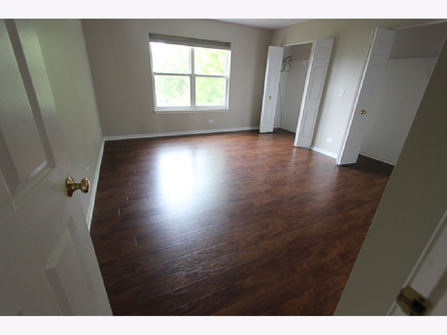
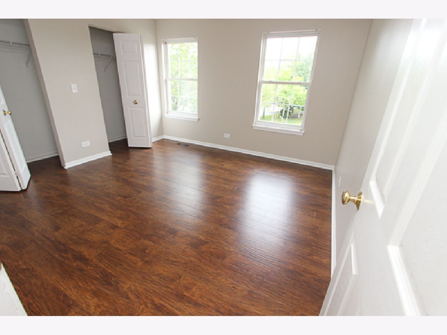
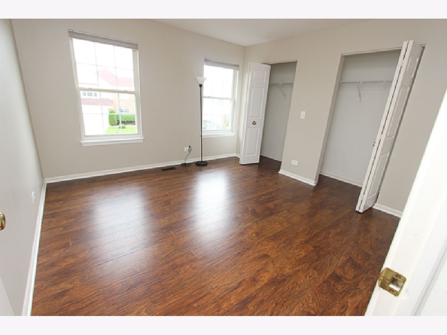
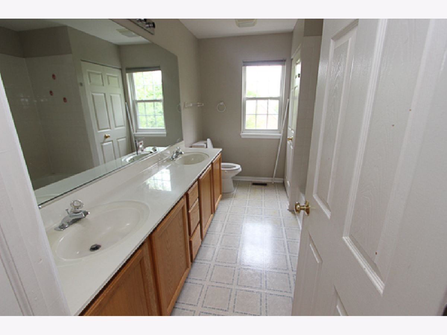
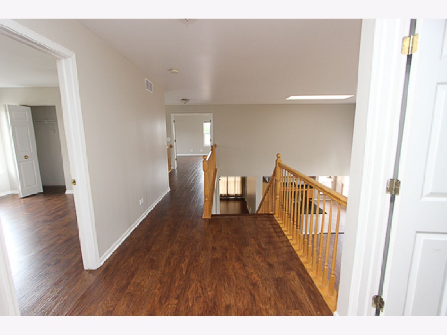
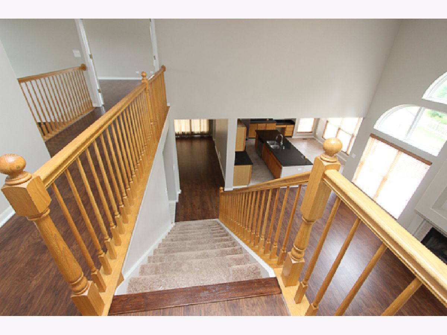
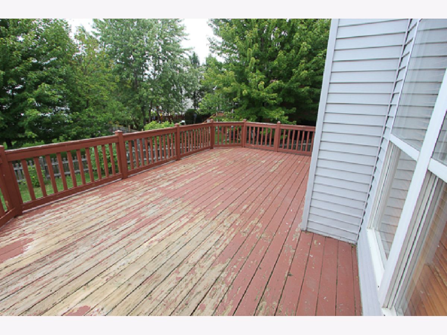
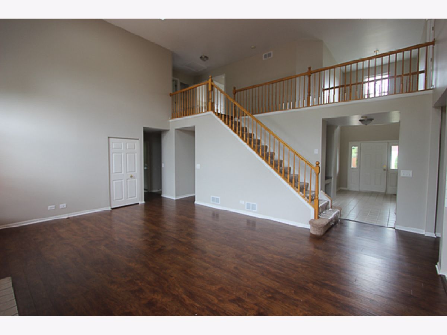
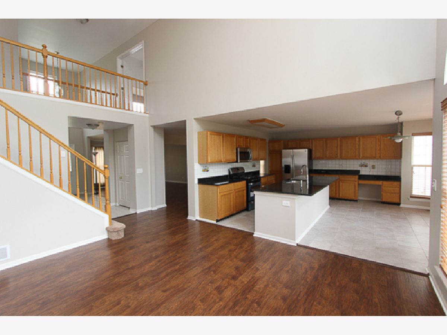
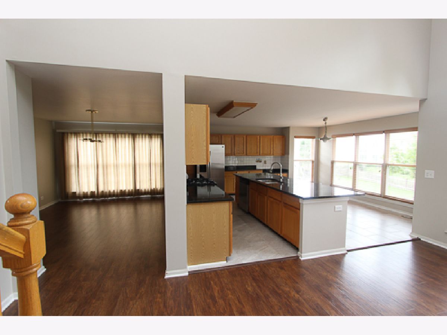
Room Specifics
Total Bedrooms: 5
Bedrooms Above Ground: 5
Bedrooms Below Ground: 0
Dimensions: —
Floor Type: —
Dimensions: —
Floor Type: —
Dimensions: —
Floor Type: —
Dimensions: —
Floor Type: —
Full Bathrooms: 3
Bathroom Amenities: Whirlpool,Separate Shower
Bathroom in Basement: 0
Rooms: —
Basement Description: Unfinished
Other Specifics
| 3 | |
| — | |
| — | |
| — | |
| — | |
| 120X109X47X116 | |
| — | |
| — | |
| — | |
| — | |
| Not in DB | |
| — | |
| — | |
| — | |
| — |
Tax History
| Year | Property Taxes |
|---|
Contact Agent
Contact Agent
Listing Provided By
RE/MAX Top Performers


