46 5th Avenue, Des Plaines, Illinois 60016
$2,600
|
Rented
|
|
| Status: | Rented |
| Sqft: | 1,875 |
| Cost/Sqft: | $0 |
| Beds: | 4 |
| Baths: | 4 |
| Year Built: | 1952 |
| Property Taxes: | $0 |
| Days On Market: | 2147 |
| Lot Size: | 0,00 |
Description
Don't miss this adorable, updated & expanded Cape Cod close to elementary and middle schools and Metra station! 4 bedrooms, 4 full baths, with one bed/one bath on main floor. Bright white kitchen with gorgeous tile back-splash and granite counters. Two wood burning fireplaces, breakfast room and sunny family room enhance the main floor. Upstairs boasts three huge bedrooms and two full baths. The phenomenal master suite includes a large walk-in closet and luxurious custom bath with two vanities and walk in tiled shower. No carpeting - main floor has engineered wood flooring (over hardwood in living room and main floor bedroom) and tile; stairwell and entire second floor hardwoods beautifully refinished. Basement is partially finished with full kitchen, full bath, and separate room with water hookups for crafting, laundry, etc. Storage galore, and fully fenced yard. Water heater, furnace, air conditioners, garage roof, battery backup sump pump all newer.
Property Specifics
| Residential Rental | |
| — | |
| — | |
| 1952 | |
| Full | |
| — | |
| No | |
| — |
| Cook | |
| Cumberland | |
| — / — | |
| — | |
| Lake Michigan | |
| Public Sewer | |
| 10672815 | |
| — |
Nearby Schools
| NAME: | DISTRICT: | DISTANCE: | |
|---|---|---|---|
|
Grade School
Cumberland Elementary School |
62 | — | |
|
Middle School
Chippewa Middle School |
62 | Not in DB | |
|
High School
Maine West High School |
207 | Not in DB | |
Property History
| DATE: | EVENT: | PRICE: | SOURCE: |
|---|---|---|---|
| 28 Mar, 2008 | Sold | $399,000 | MRED MLS |
| 11 Feb, 2008 | Under contract | $425,000 | MRED MLS |
| 22 Sep, 2007 | Listed for sale | $425,000 | MRED MLS |
| 4 May, 2018 | Sold | $405,000 | MRED MLS |
| 13 Mar, 2018 | Under contract | $434,900 | MRED MLS |
| 1 Mar, 2018 | Listed for sale | $434,900 | MRED MLS |
| 18 May, 2020 | Under contract | $0 | MRED MLS |
| 19 Mar, 2020 | Listed for sale | $0 | MRED MLS |
| 29 Jun, 2022 | Sold | $409,000 | MRED MLS |
| 29 May, 2022 | Under contract | $409,000 | MRED MLS |
| 28 May, 2022 | Listed for sale | $409,000 | MRED MLS |
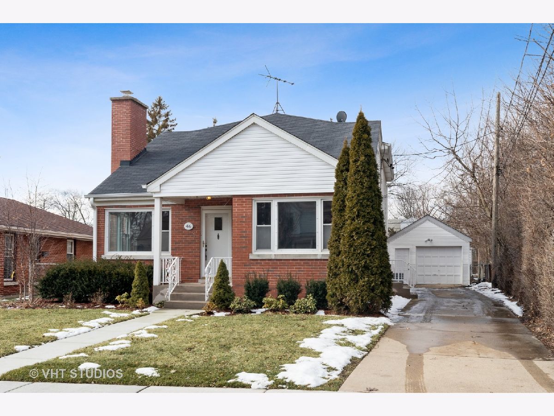
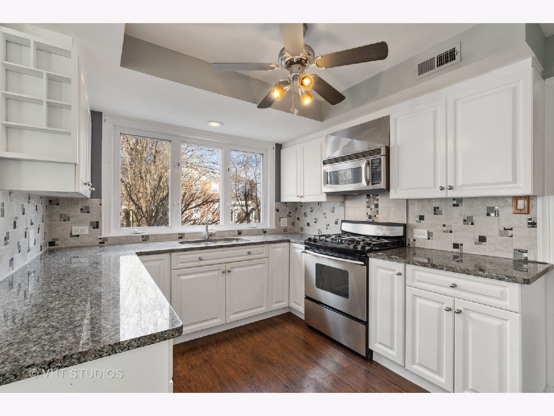
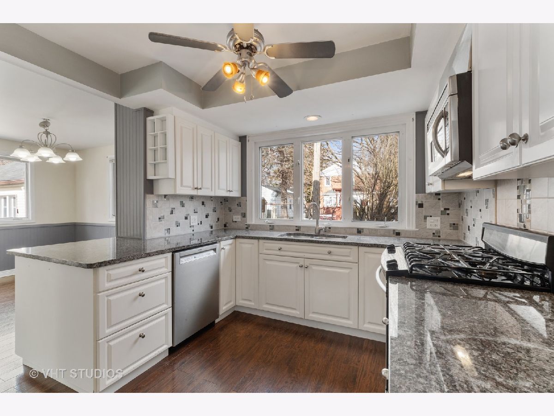
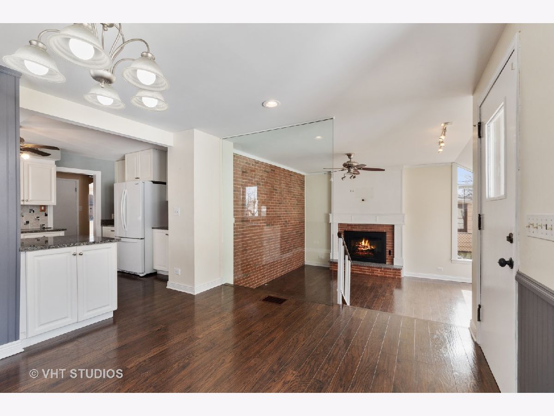
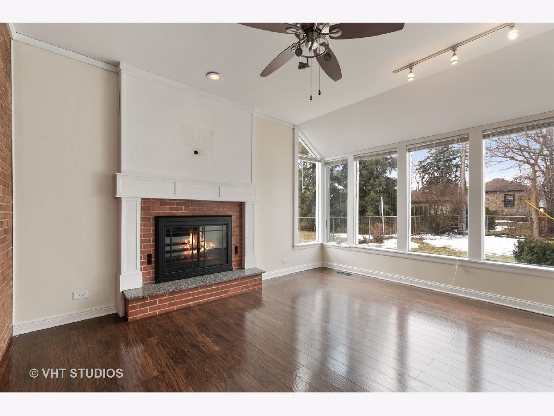
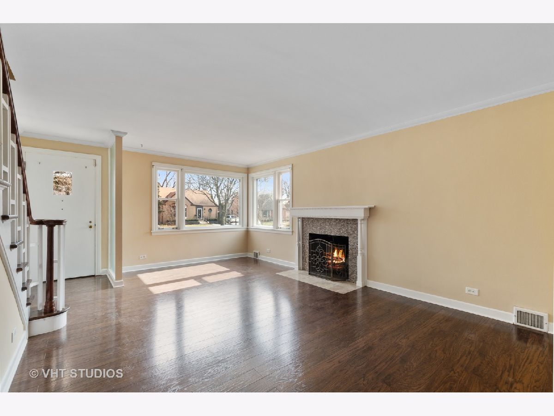
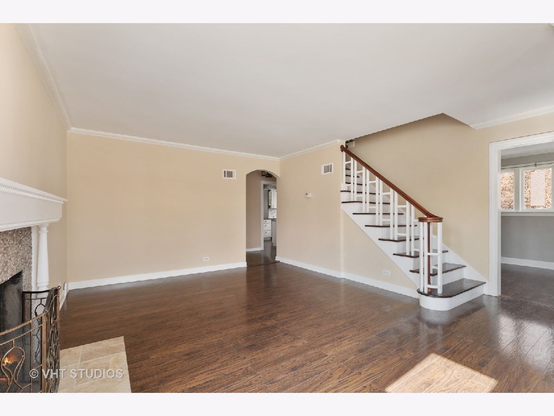
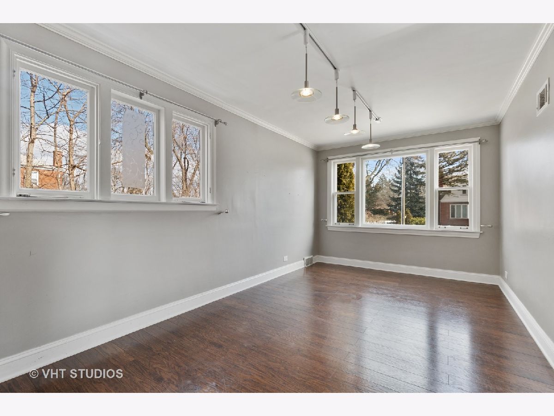
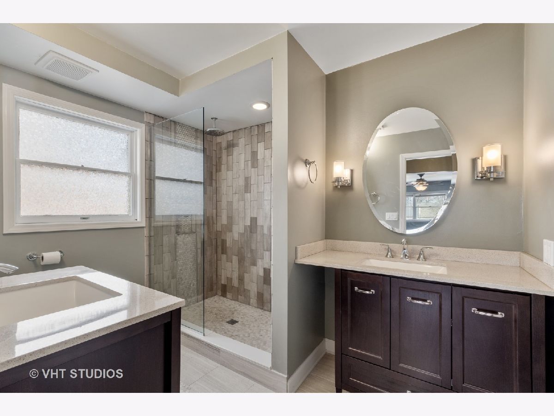
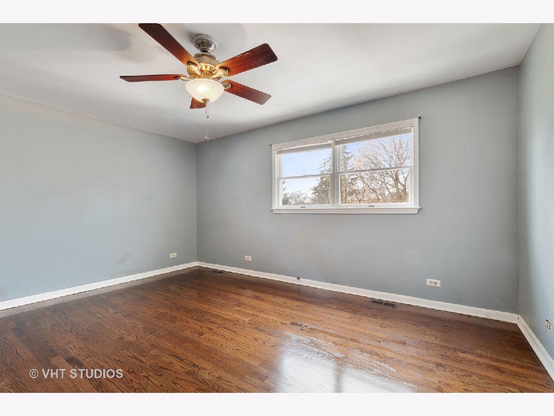
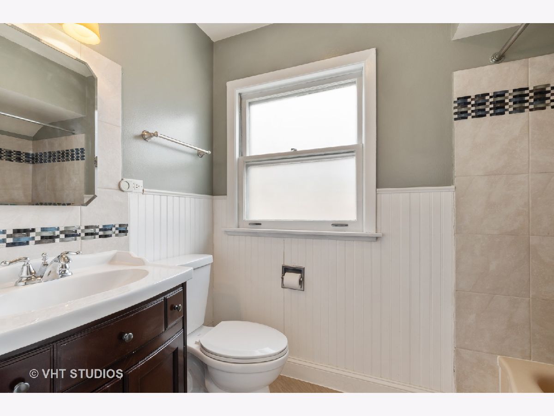
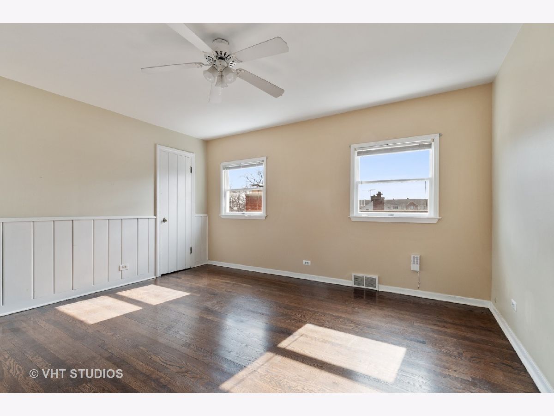
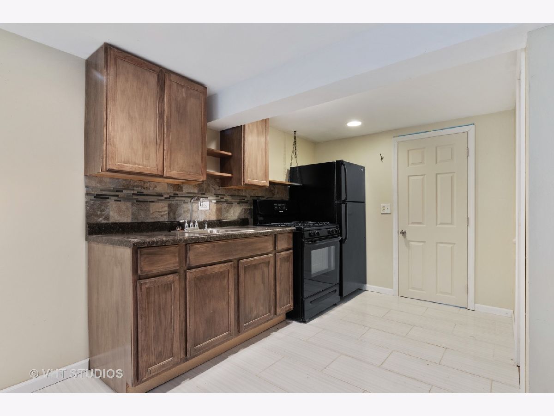
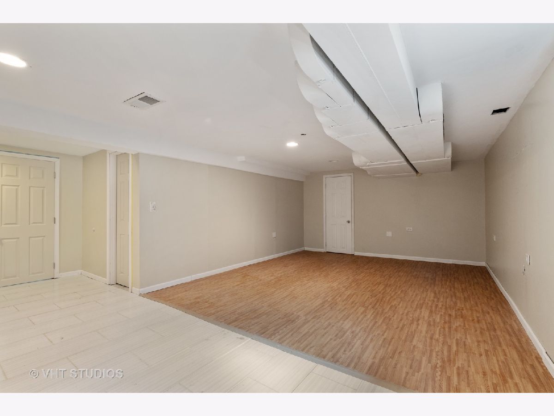
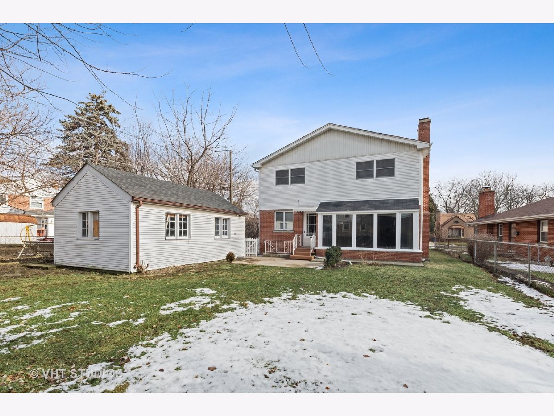
Room Specifics
Total Bedrooms: 4
Bedrooms Above Ground: 4
Bedrooms Below Ground: 0
Dimensions: —
Floor Type: Hardwood
Dimensions: —
Floor Type: Hardwood
Dimensions: —
Floor Type: Wood Laminate
Full Bathrooms: 4
Bathroom Amenities: —
Bathroom in Basement: 1
Rooms: Recreation Room,Eating Area,Kitchen
Basement Description: Partially Finished,Exterior Access
Other Specifics
| 1.5 | |
| — | |
| Concrete | |
| Patio | |
| Fenced Yard | |
| 65 X 132 | |
| — | |
| Full | |
| Hardwood Floors, Wood Laminate Floors, First Floor Bedroom, In-Law Arrangement, First Floor Full Bath | |
| Range, Microwave, Dishwasher, Refrigerator, Washer, Dryer, Disposal | |
| Not in DB | |
| — | |
| — | |
| — | |
| Wood Burning |
Tax History
| Year | Property Taxes |
|---|---|
| 2008 | $4,779 |
| 2018 | $6,639 |
| 2022 | $7,141 |
Contact Agent
Contact Agent
Listing Provided By
Baird & Warner


