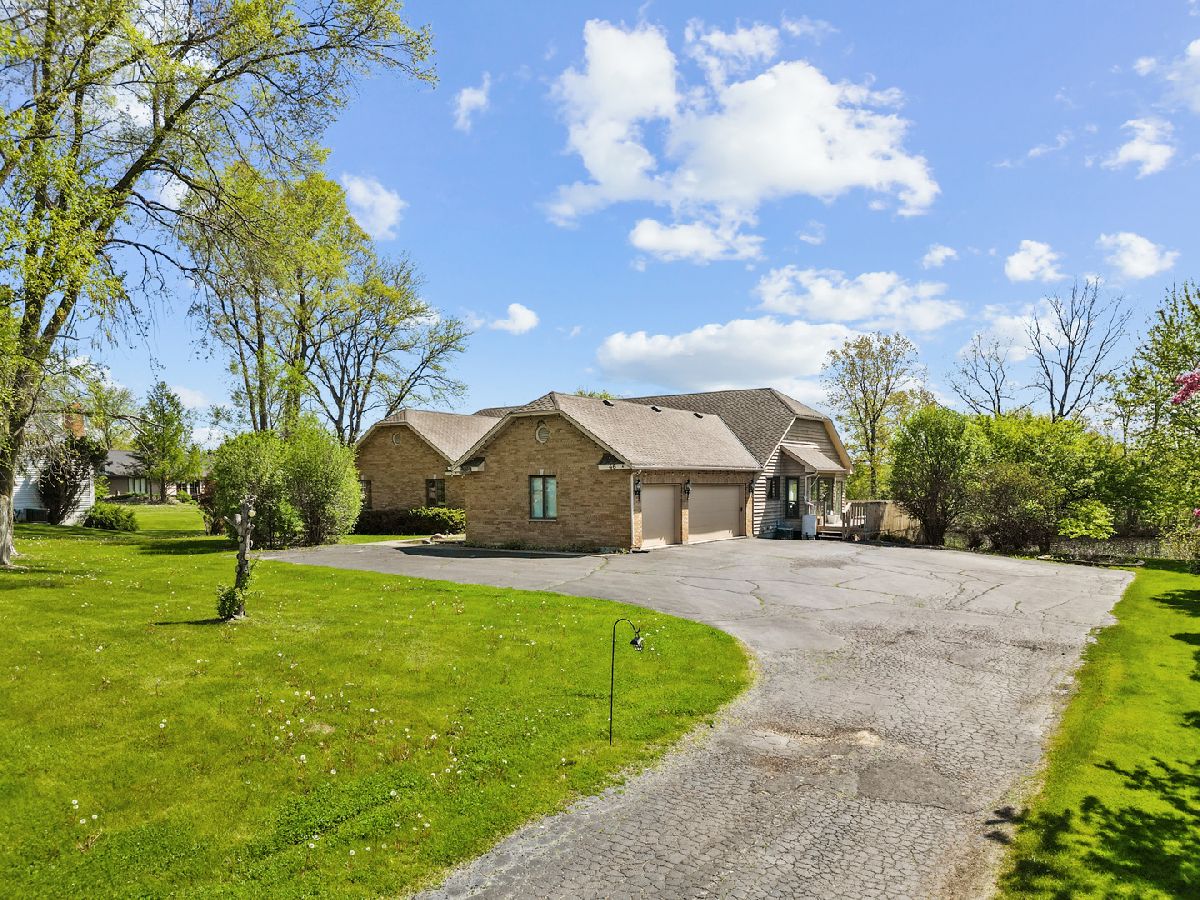46 Mark Drive, Hawthorn Woods, Illinois 60047
$3,975
|
Rented
|
|
| Status: | Rented |
| Sqft: | 2,853 |
| Cost/Sqft: | $0 |
| Beds: | 3 |
| Baths: | 3 |
| Year Built: | 1991 |
| Property Taxes: | $0 |
| Days On Market: | 254 |
| Lot Size: | 0,00 |
Description
This sprawling ranch is available for rent in the coveted Rambling Hills subdivision of Hawthorn Woods. This 3 bedroom, 2.5 bath home features waterfront views and a recently renovated kitchen, living room, and dining room. The spacious primary bedroom features an ensuite bathroom, vaulted ceilings, and a convenient sitting room. The skylights throughout the main level allow for an abundance of natural light, and you can enjoy the scenic views of nature on your wrap-around deck. Generous amount of parking available with 3 garage spaces and an expansive driveway. Lease available to start June 1. Please note: basement is not included in the rent.
Property Specifics
| Residential Rental | |
| — | |
| — | |
| 1991 | |
| — | |
| — | |
| Yes | |
| — |
| Lake | |
| — | |
| — / — | |
| — | |
| — | |
| — | |
| 12041071 | |
| — |
Nearby Schools
| NAME: | DISTRICT: | DISTANCE: | |
|---|---|---|---|
|
Grade School
Fremont Elementary School |
79 | — | |
|
Middle School
Fremont Middle School |
79 | Not in DB | |
|
High School
Adlai E Stevenson High School |
125 | Not in DB | |
Property History
| DATE: | EVENT: | PRICE: | SOURCE: |
|---|---|---|---|
| 25 Mar, 2016 | Sold | $370,000 | MRED MLS |
| 29 Jan, 2016 | Under contract | $389,900 | MRED MLS |
| — | Last price change | $419,900 | MRED MLS |
| 12 Nov, 2015 | Listed for sale | $469,900 | MRED MLS |
| 28 Jun, 2024 | Under contract | $0 | MRED MLS |
| 6 May, 2024 | Listed for sale | $0 | MRED MLS |
| 31 May, 2025 | Under contract | $0 | MRED MLS |
| 14 May, 2025 | Listed for sale | $0 | MRED MLS |









Room Specifics
Total Bedrooms: 3
Bedrooms Above Ground: 3
Bedrooms Below Ground: 0
Dimensions: —
Floor Type: —
Dimensions: —
Floor Type: —
Full Bathrooms: 3
Bathroom Amenities: Double Sink,Soaking Tub
Bathroom in Basement: 0
Rooms: —
Basement Description: —
Other Specifics
| 3 | |
| — | |
| — | |
| — | |
| — | |
| 167 X 416 X 138 X 446 | |
| — | |
| — | |
| — | |
| — | |
| Not in DB | |
| — | |
| — | |
| — | |
| — |
Tax History
| Year | Property Taxes |
|---|---|
| 2016 | $13,466 |
Contact Agent
Nearby Similar Homes
Nearby Sold Comparables
Contact Agent
Listing Provided By
Real Broker, LLC



