4622 Copper Ridge Drive, Champaign, Illinois 61822
$2,500
|
Rented
|
|
| Status: | Rented |
| Sqft: | 1,456 |
| Cost/Sqft: | $0 |
| Beds: | 3 |
| Baths: | 3 |
| Year Built: | 2002 |
| Property Taxes: | $0 |
| Days On Market: | 485 |
| Lot Size: | 0,00 |
Description
Great Cul-De-Sac location. Open space in backyard, near walking paths, parks and common areas. Popular floorplan with Cathedral Ceiling in living room features a gas fireplace and Sliding glass door to patio. Luxury Vinyl Tile on Main Floor. Updates include, New Flooring, and new paint through out. Kitchen and Bathrooms have been updated with new cabinets and quartz countertops and new stainless appliances. Partially finished basement has family room and additional storage area. House is conveniently located near Carle at the Fields, YMCA and many restaurants. Easy interstate access. Rent includes trash removal, lawncare and sewer. Available November 1.
Property Specifics
| Residential Rental | |
| 2 | |
| — | |
| 2002 | |
| — | |
| — | |
| No | |
| — |
| Champaign | |
| — | |
| — / — | |
| — | |
| — | |
| — | |
| 12183303 | |
| — |
Nearby Schools
| NAME: | DISTRICT: | DISTANCE: | |
|---|---|---|---|
|
Grade School
Unit 4 Of Choice |
4 | — | |
|
Middle School
Champaign/middle Call Unit 4 351 |
4 | Not in DB | |
|
High School
Centennial High School |
4 | Not in DB | |
Property History
| DATE: | EVENT: | PRICE: | SOURCE: |
|---|---|---|---|
| 8 Oct, 2024 | Listed for sale | $0 | MRED MLS |
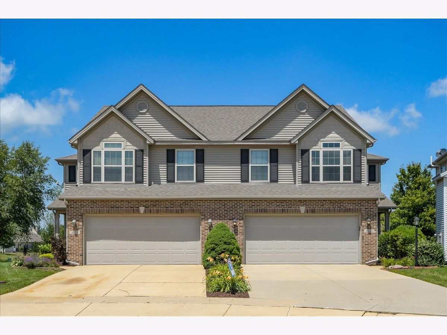
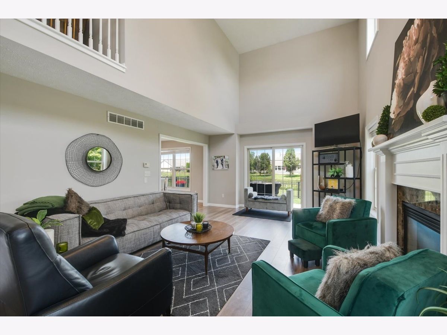
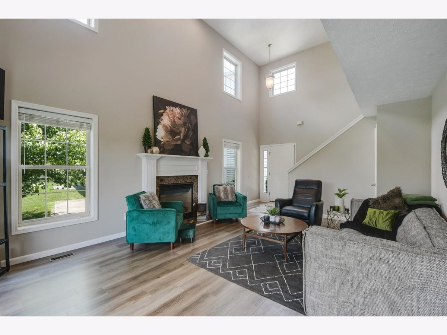
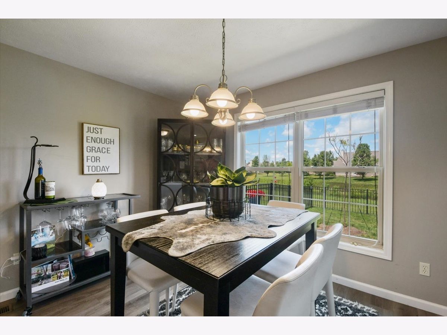
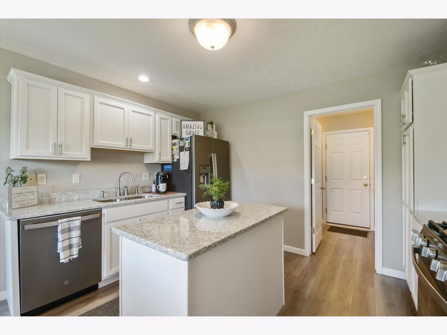
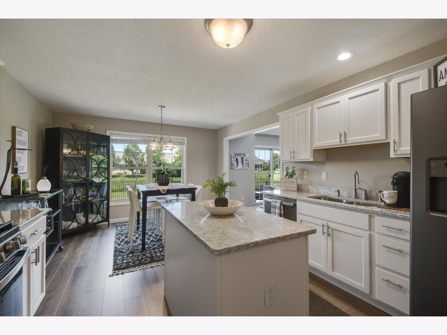
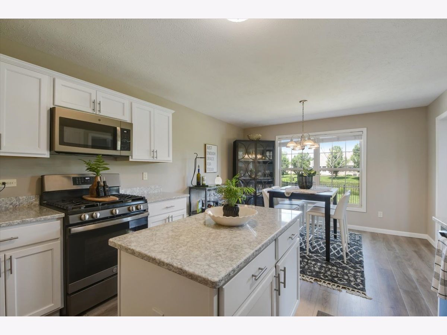
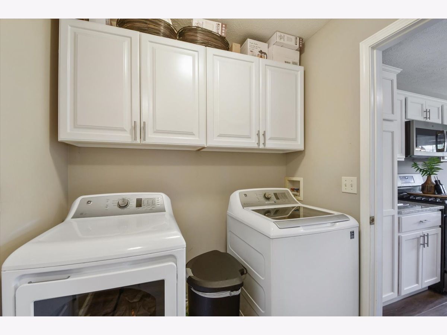
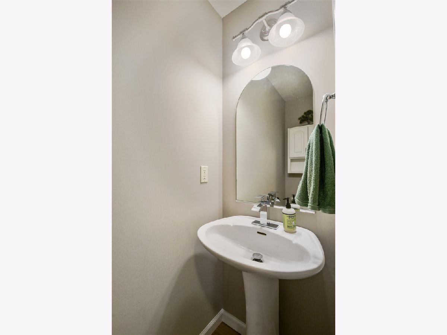
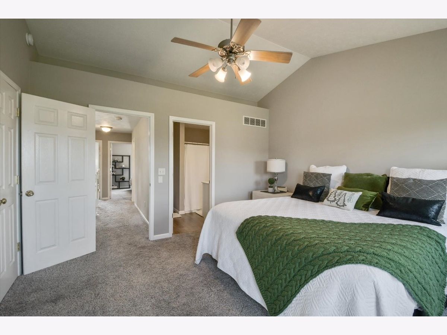
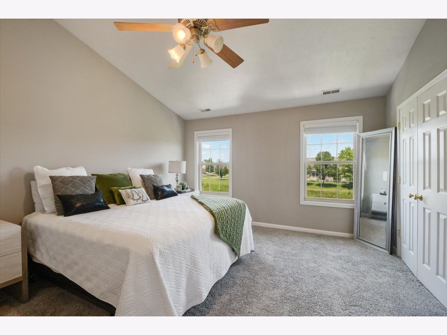
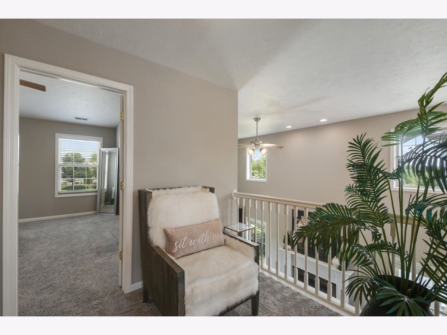
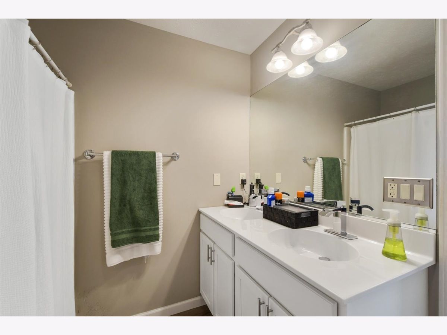
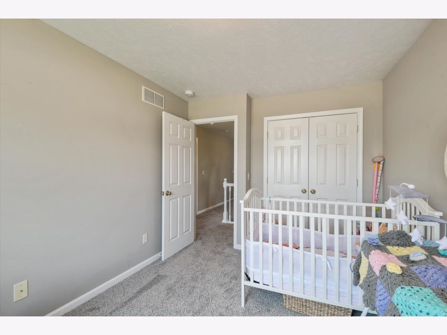
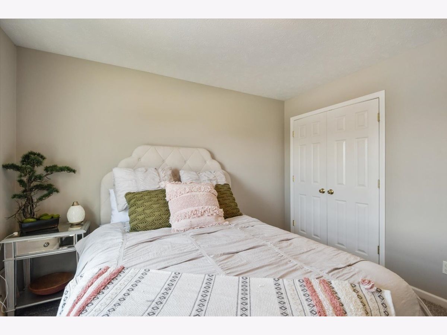
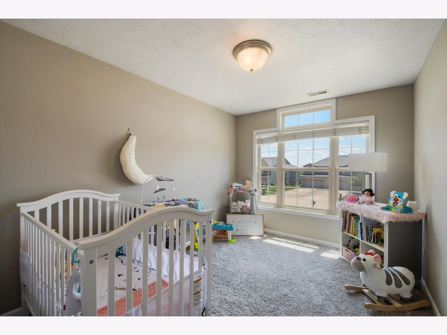
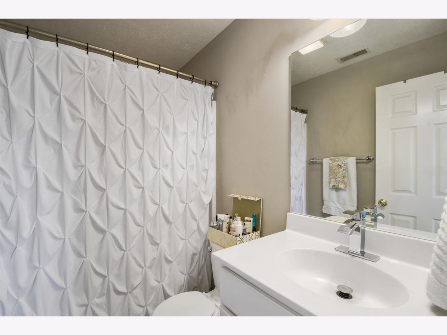
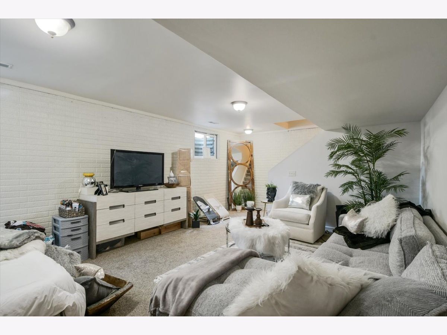
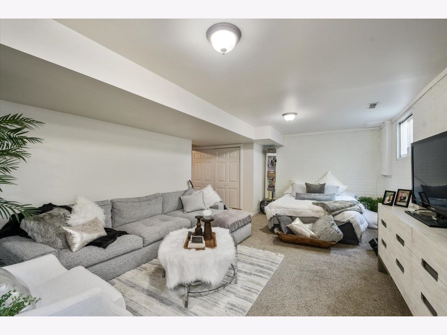
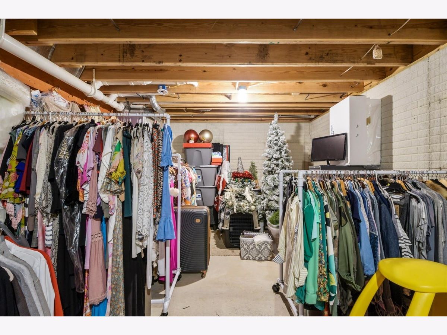
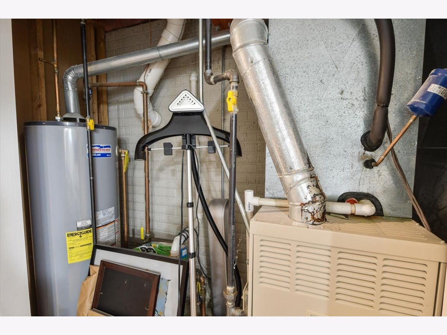
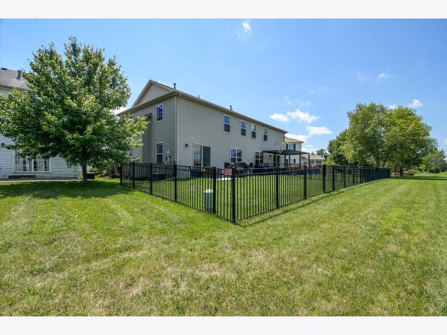
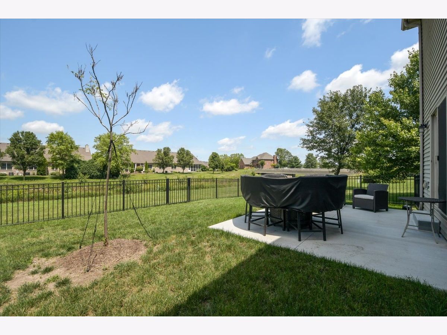
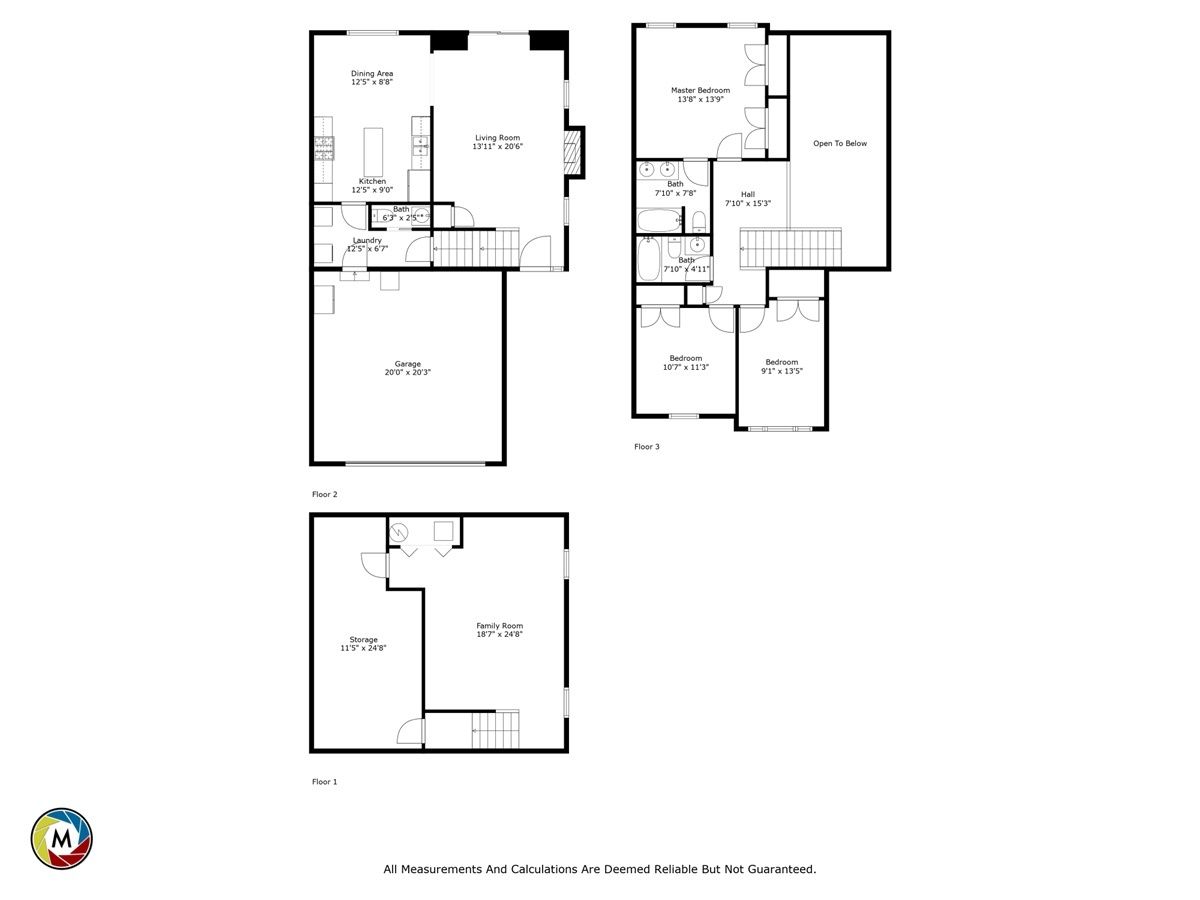
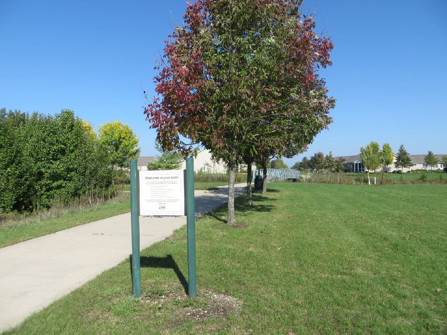
Room Specifics
Total Bedrooms: 3
Bedrooms Above Ground: 3
Bedrooms Below Ground: 0
Dimensions: —
Floor Type: —
Dimensions: —
Floor Type: —
Full Bathrooms: 3
Bathroom Amenities: Double Sink
Bathroom in Basement: 0
Rooms: —
Basement Description: Partially Finished
Other Specifics
| 2 | |
| — | |
| — | |
| — | |
| — | |
| 29.06 X 108.19 X 42.99 X 1 | |
| — | |
| — | |
| — | |
| — | |
| Not in DB | |
| — | |
| — | |
| — | |
| — |
Tax History
| Year | Property Taxes |
|---|
Contact Agent
Contact Agent
Listing Provided By
KELLER WILLIAMS-TREC


