4630 Washtenaw Avenue, Brighton Park, Chicago, Illinois 60632
$1,995
|
Rented
|
|
| Status: | Rented |
| Sqft: | 1,637 |
| Cost/Sqft: | $0 |
| Beds: | 4 |
| Baths: | 2 |
| Year Built: | 1910 |
| Property Taxes: | $0 |
| Days On Market: | 135 |
| Lot Size: | 0,00 |
Description
Welcome to Brighton Park! This beautifully renovated unit duplexes up to a master suite with private bathrooms, modern finishes throughout, 3 additional bedrooms on the main level and additional bathroom as well as an outdoor balcony for those morning coffees. Garage parking included. No pets allowed.
Property Specifics
| Residential Rental | |
| 2 | |
| — | |
| 1910 | |
| — | |
| — | |
| No | |
| — |
| Cook | |
| — | |
| — / — | |
| — | |
| — | |
| — | |
| 12476607 | |
| — |
Nearby Schools
| NAME: | DISTRICT: | DISTANCE: | |
|---|---|---|---|
|
Grade School
Shields Elementary School |
299 | — | |
|
Middle School
Shields Elementary School |
299 | Not in DB | |
|
High School
Kelly High School |
299 | Not in DB | |
Property History
| DATE: | EVENT: | PRICE: | SOURCE: |
|---|---|---|---|
| 29 Sep, 2025 | Under contract | $0 | MRED MLS |
| 19 Sep, 2025 | Listed for sale | $0 | MRED MLS |
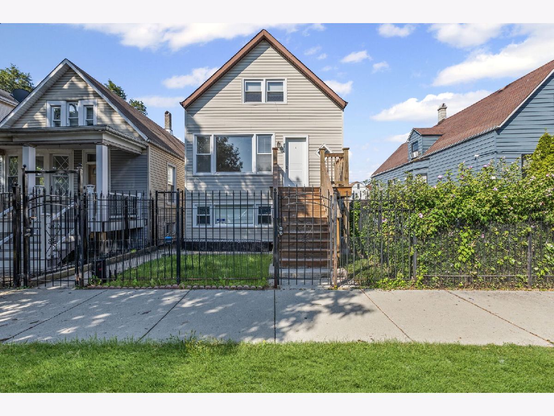
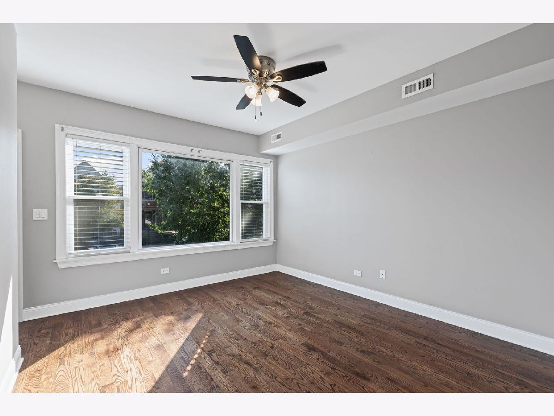
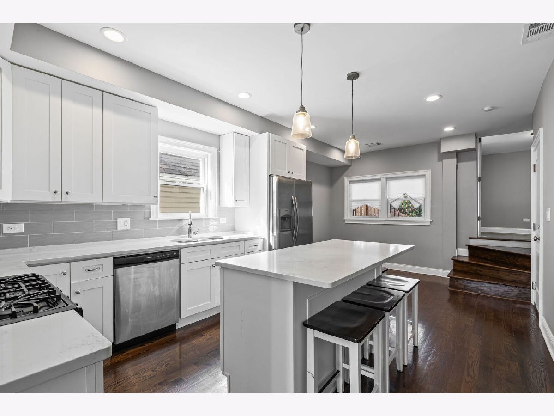
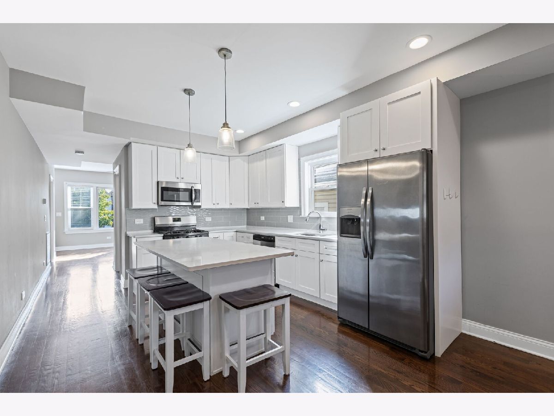
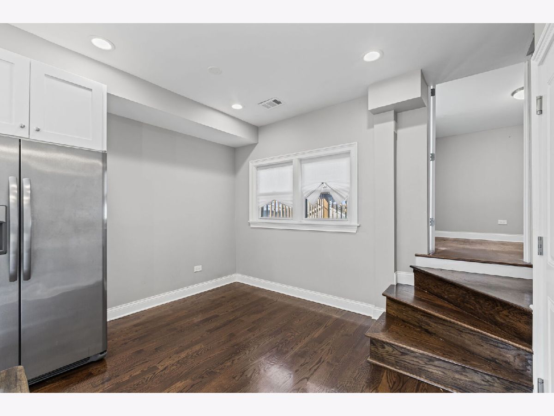
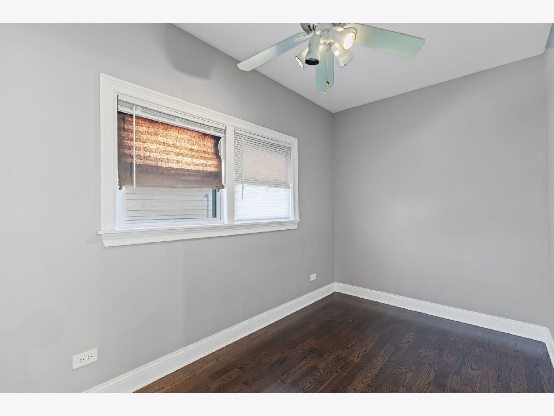
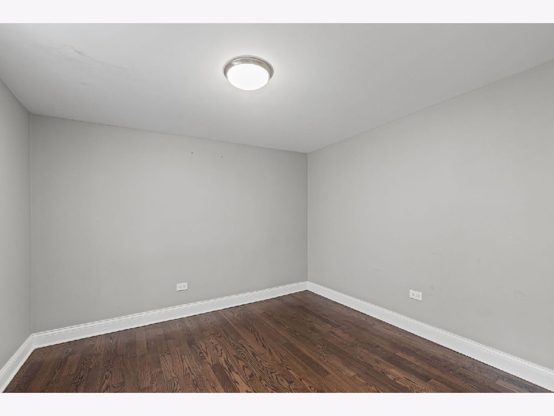
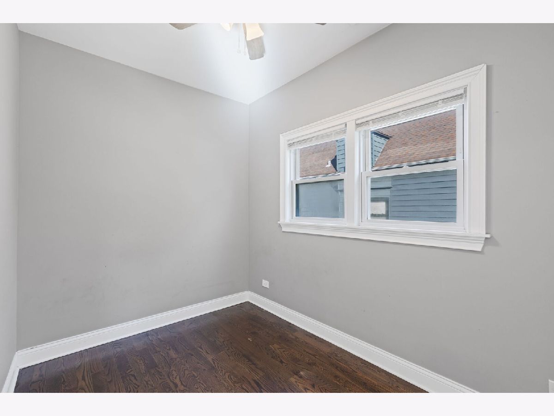
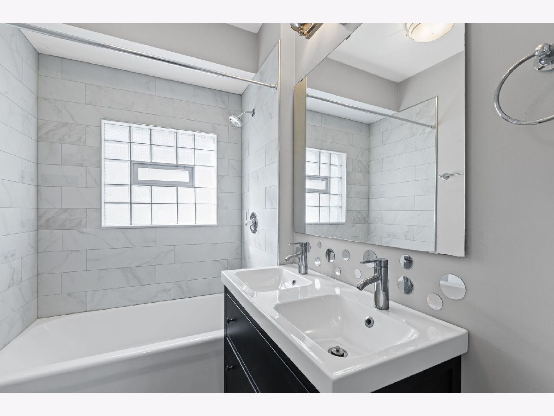
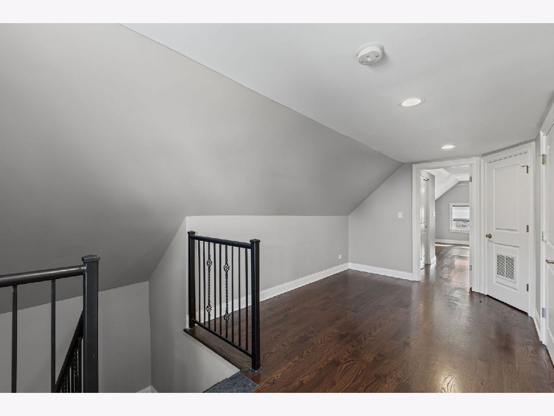
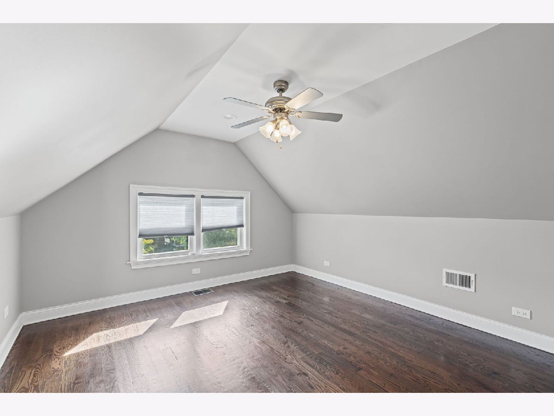
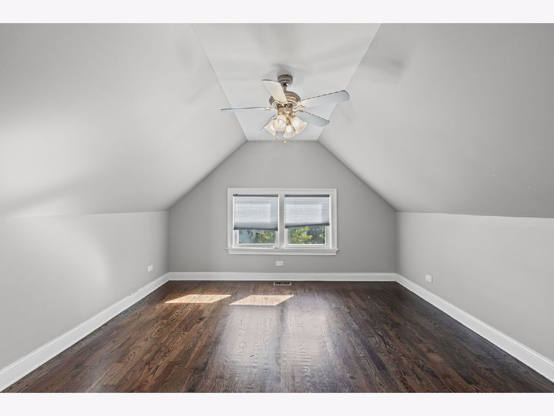
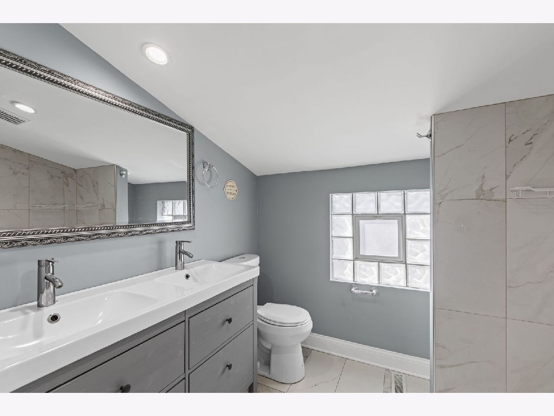
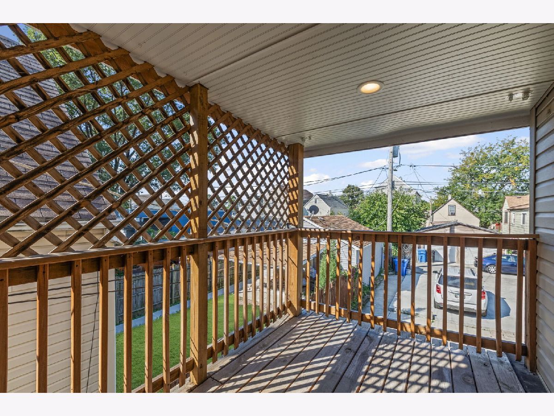
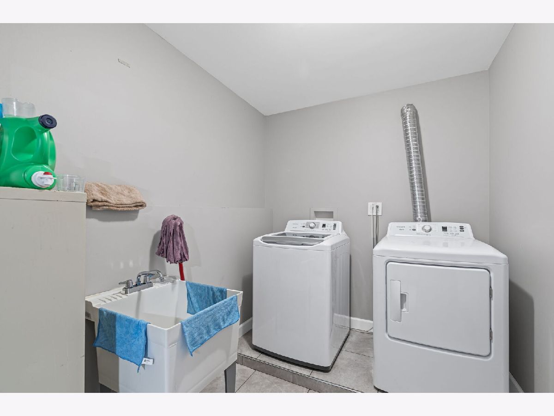
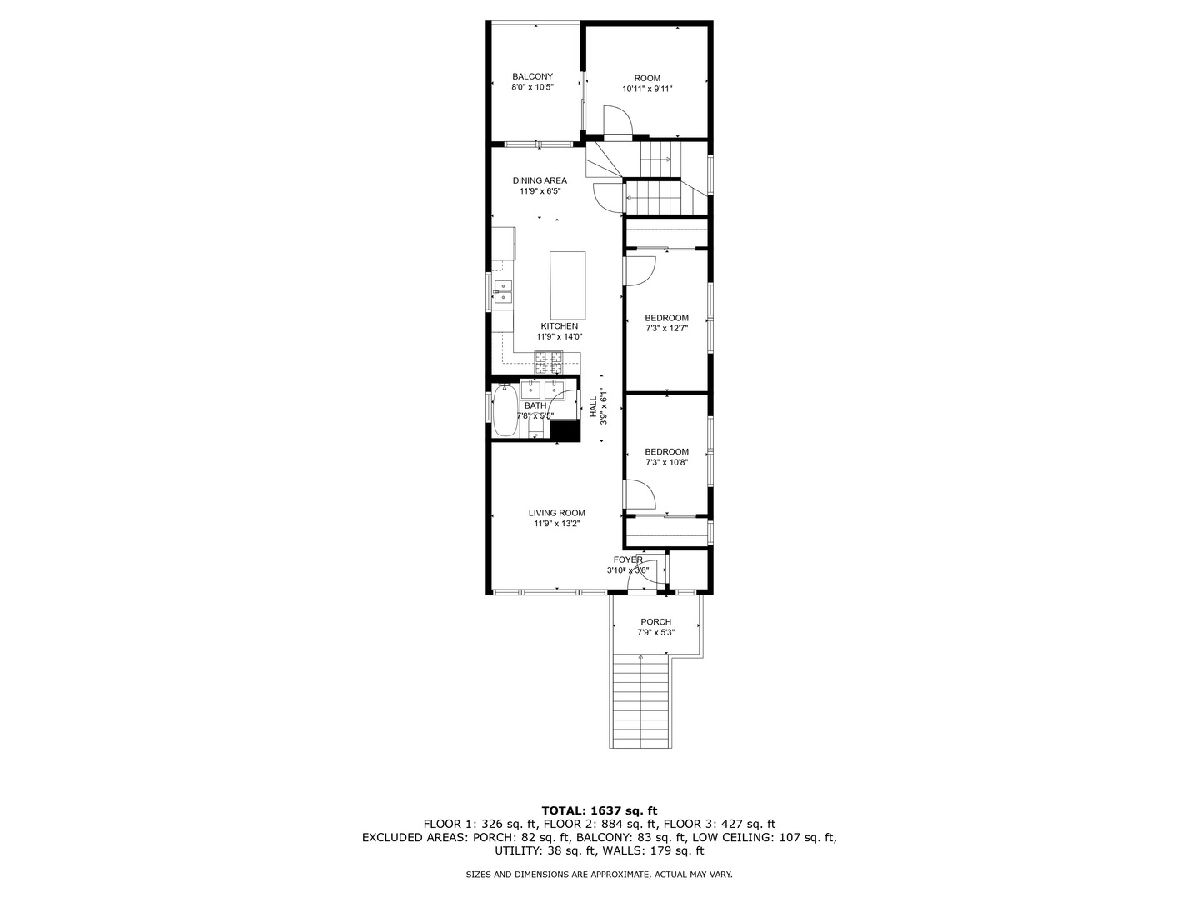
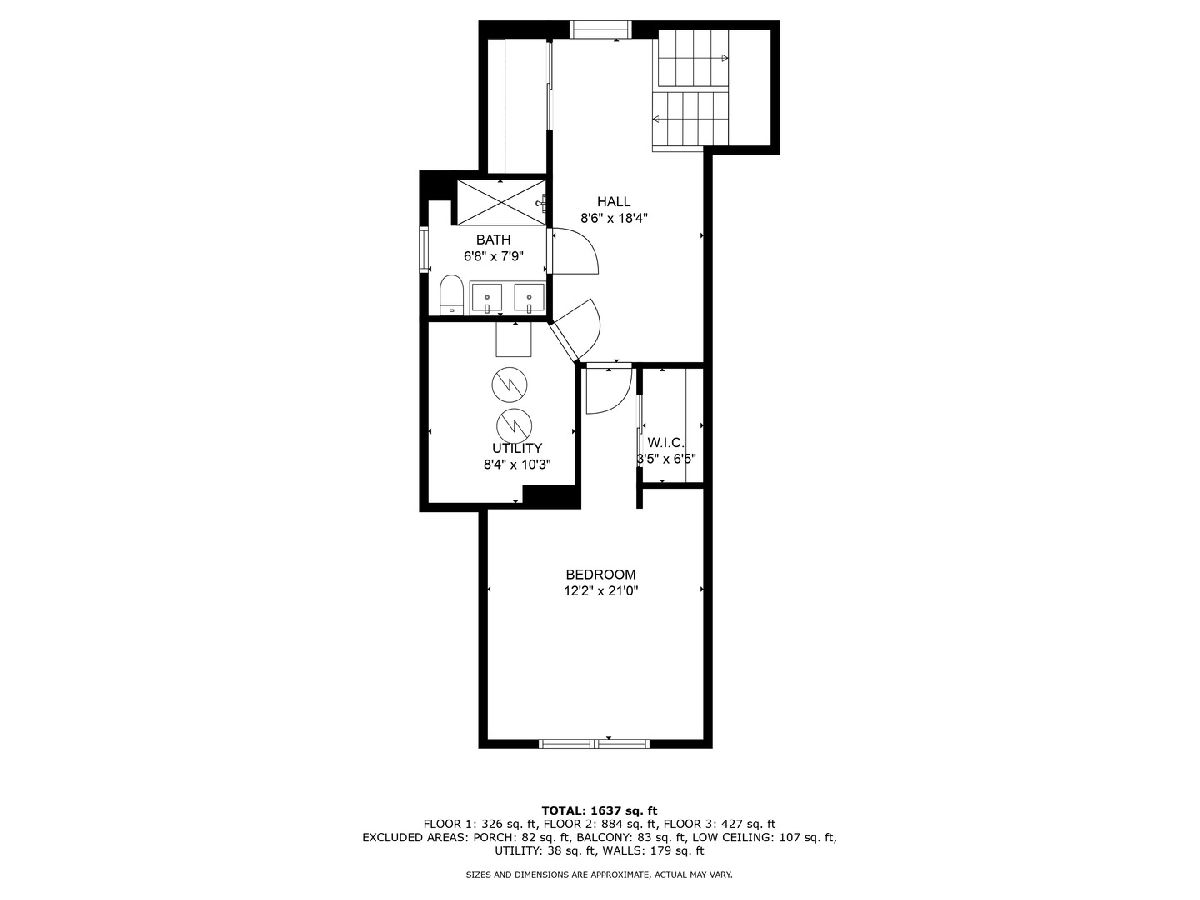
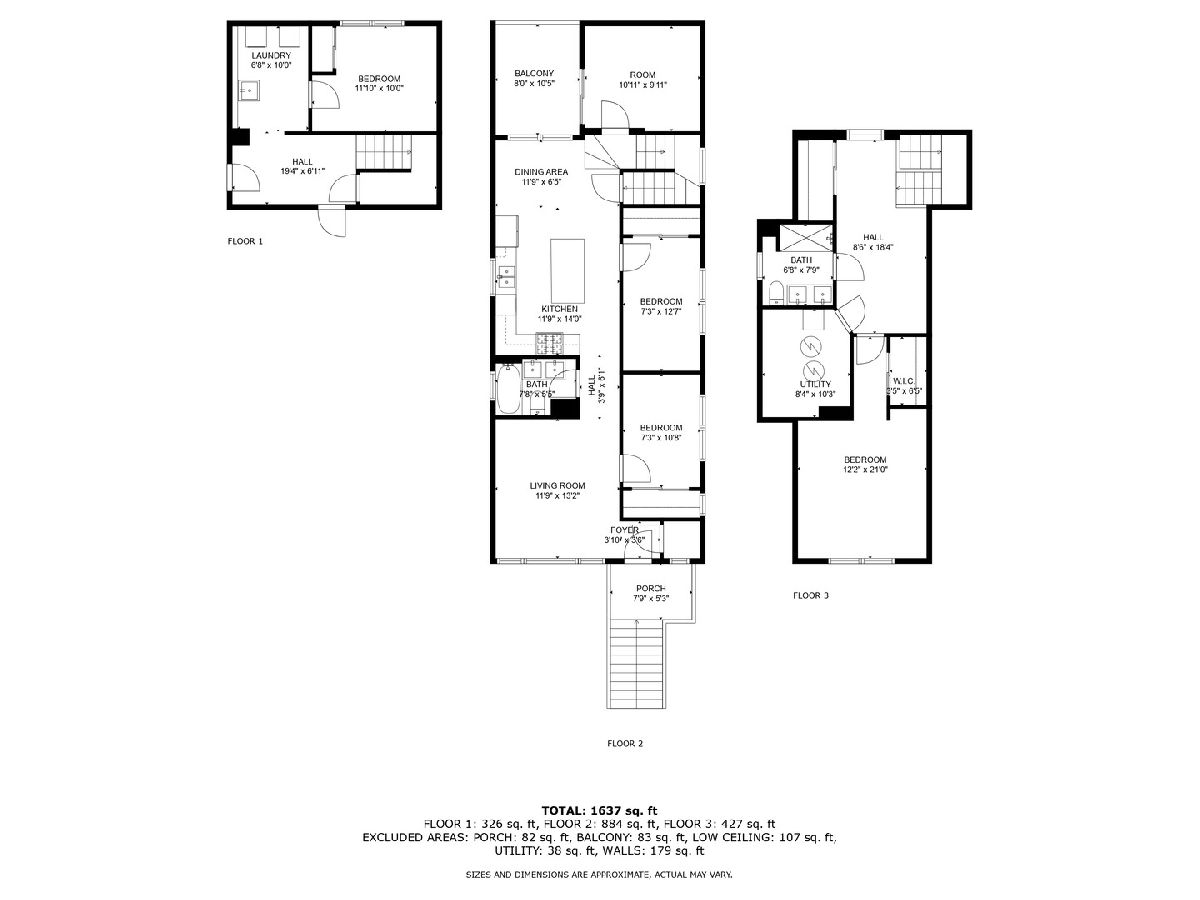
Room Specifics
Total Bedrooms: 4
Bedrooms Above Ground: 4
Bedrooms Below Ground: 0
Dimensions: —
Floor Type: —
Dimensions: —
Floor Type: —
Dimensions: —
Floor Type: —
Full Bathrooms: 2
Bathroom Amenities: —
Bathroom in Basement: 0
Rooms: —
Basement Description: —
Other Specifics
| — | |
| — | |
| — | |
| — | |
| — | |
| 25x125 | |
| — | |
| — | |
| — | |
| — | |
| Not in DB | |
| — | |
| — | |
| — | |
| — |
Tax History
| Year | Property Taxes |
|---|
Contact Agent
Contact Agent
Listing Provided By
Real Broker LLC


