467 Highcrest Drive, Wilmette, Illinois 60091
$3,525
|
Rented
|
|
| Status: | Rented |
| Sqft: | 1,800 |
| Cost/Sqft: | $0 |
| Beds: | 3 |
| Baths: | 3 |
| Year Built: | 1955 |
| Property Taxes: | $0 |
| Days On Market: | 2116 |
| Lot Size: | 0,00 |
Description
WE ARE NOW SHOWING THIS RENTAL. NEW TRIER DISTRICT. EXCELLENT LOCATION ON QUIET CUL-DE-SAC. WALKING DISTANCE TO HIGHCREST SCHOOL AND WILMETTE JUNIOR HIGH, LARGE KITCHEN WITH BREAKFAST AREA, HARDWOOD FLOORS, ATTACHED GARAGE & LARGE FAMILY ROOM OVERLOOKS BEAUTIFUL FULLY FENCED BACK YARD. FULL FINISHED BASEMENT WITH LARGE REC RM., BAR, OFFICE/4RTH BEDROOM, LAUNDRY & LOTS OF STORAGE. ALL APPLIANCES INCLUDED. AVAILABLE JUNE 1 2020. LEASE OPTION CHOICES: A) 2 YEAR LEASE: $3525 1ST YR. / $3600 2ND YEAR OR B) 1 YEAR LEASE: $3600 Note: LANDSCAPE SERVICE IS $150 EXTRA PER MONTH APRIL THRU NOVEMBER. CALL SAM FOR APPT.
Property Specifics
| Residential Rental | |
| — | |
| — | |
| 1955 | |
| Full | |
| — | |
| No | |
| — |
| Cook | |
| Highcrest | |
| — / — | |
| — | |
| Lake Michigan | |
| Public Sewer | |
| 10683841 | |
| — |
Nearby Schools
| NAME: | DISTRICT: | DISTANCE: | |
|---|---|---|---|
|
Grade School
Romona Elementary School |
39 | — | |
|
Middle School
Wilmette Junior High School |
39 | Not in DB | |
|
High School
New Trier Twp H.s. Northfield/wi |
203 | Not in DB | |
Property History
| DATE: | EVENT: | PRICE: | SOURCE: |
|---|---|---|---|
| 28 Aug, 2019 | Listed for sale | $0 | MRED MLS |
| 18 Jul, 2020 | Under contract | $0 | MRED MLS |
| 4 Apr, 2020 | Listed for sale | $0 | MRED MLS |
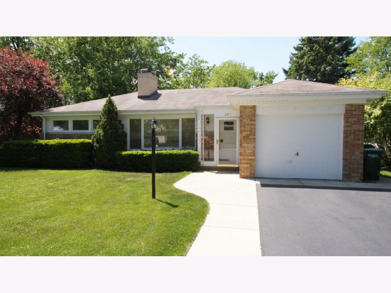
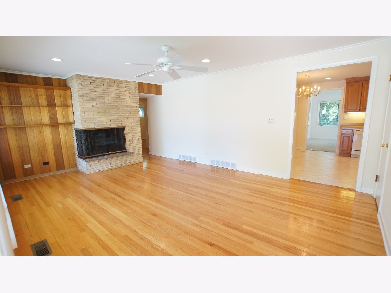
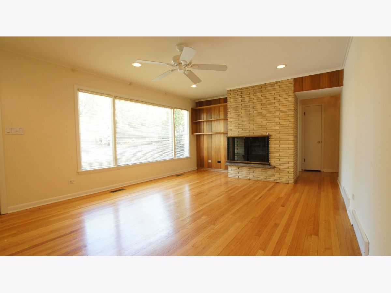
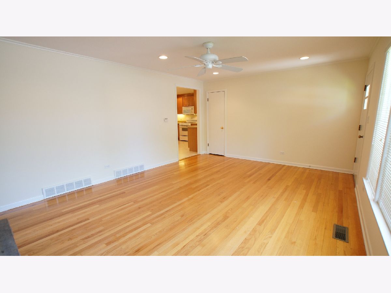
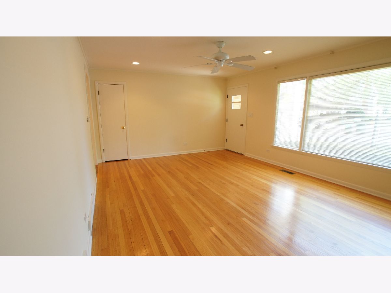
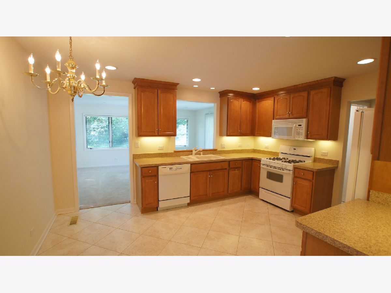
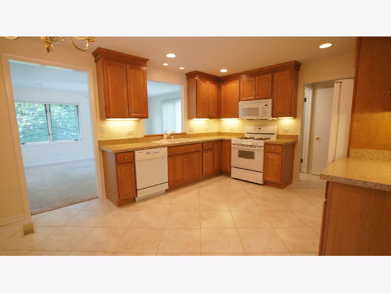
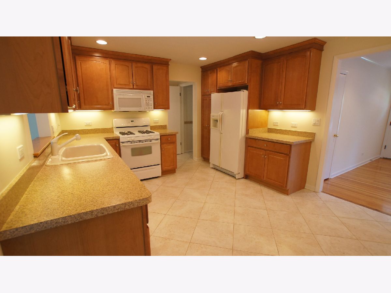
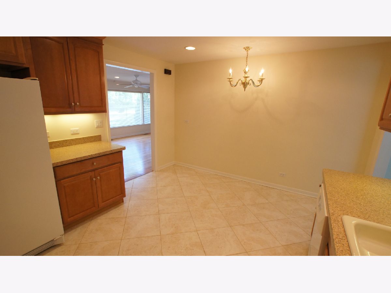
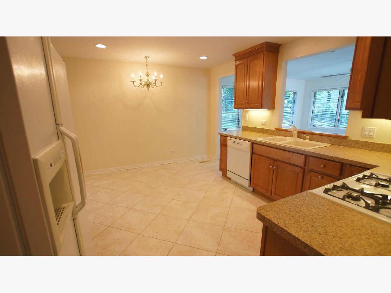
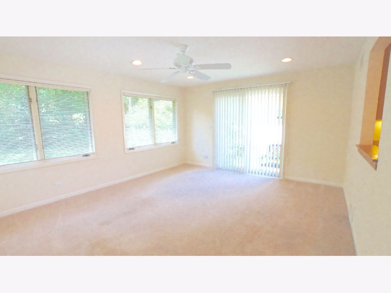
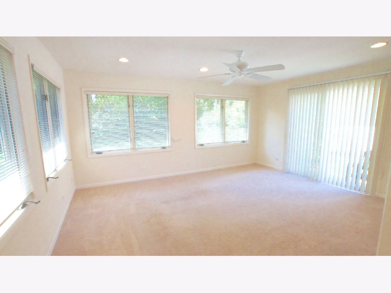
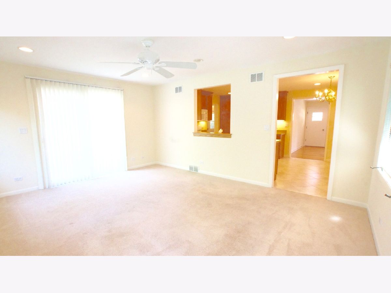
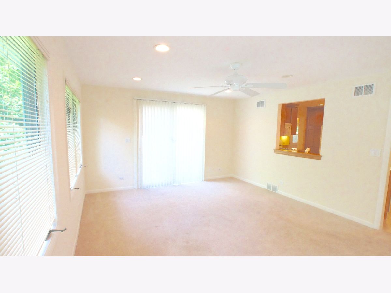
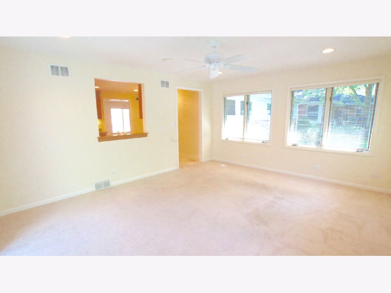
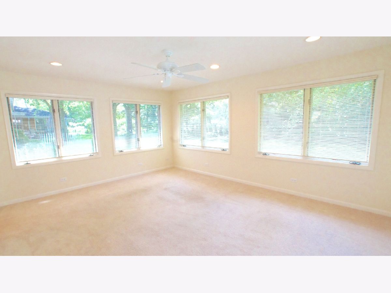
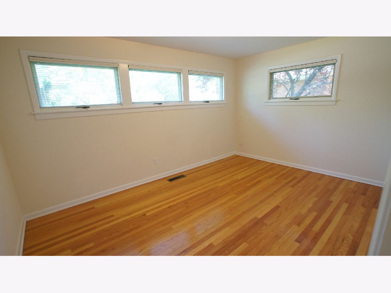
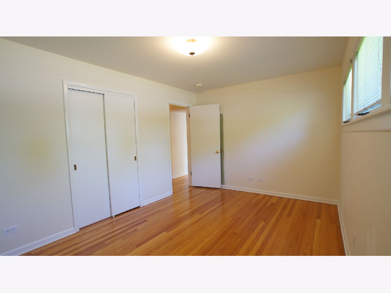
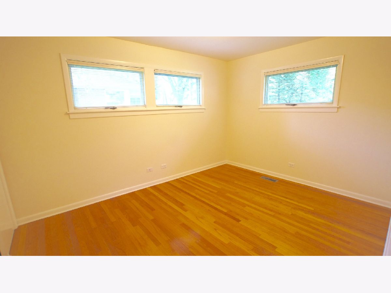
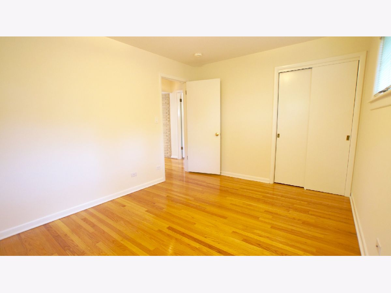
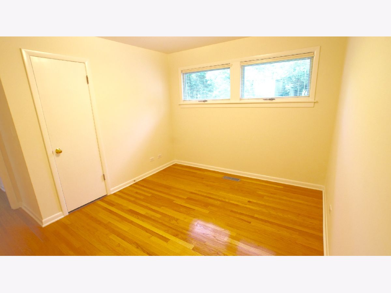
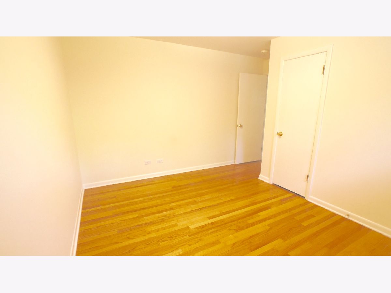
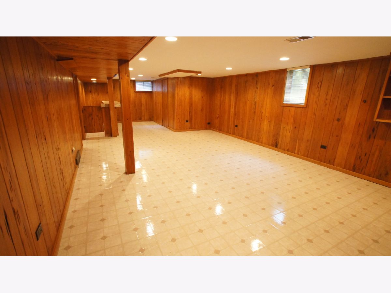
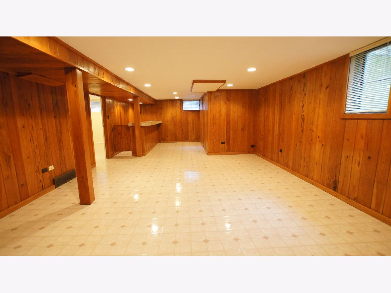
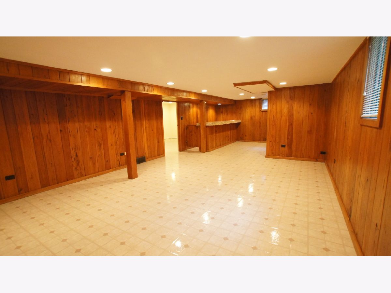
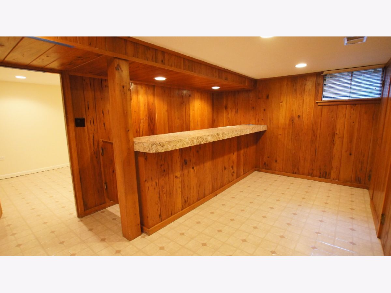
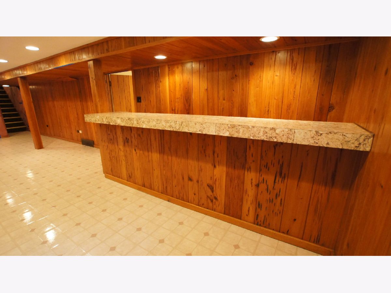
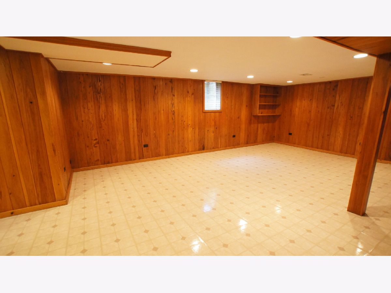
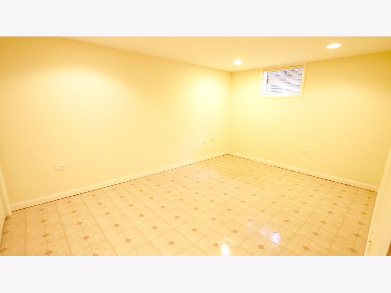
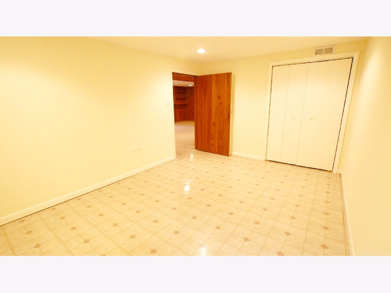
Room Specifics
Total Bedrooms: 4
Bedrooms Above Ground: 3
Bedrooms Below Ground: 1
Dimensions: —
Floor Type: Hardwood
Dimensions: —
Floor Type: Hardwood
Dimensions: —
Floor Type: Vinyl
Full Bathrooms: 3
Bathroom Amenities: —
Bathroom in Basement: 1
Rooms: Recreation Room
Basement Description: Finished
Other Specifics
| 2 | |
| Concrete Perimeter | |
| Asphalt,Concrete | |
| — | |
| Cul-De-Sac | |
| 66 X 132 | |
| — | |
| None | |
| — | |
| Range, Microwave, Dishwasher, Refrigerator, Freezer, Washer, Dryer, Disposal | |
| Not in DB | |
| — | |
| — | |
| None | |
| — |
Tax History
| Year | Property Taxes |
|---|
Contact Agent
Contact Agent
Listing Provided By
Village Realty Group


