469 George Street, Wood Dale, Illinois 60191
$2,100
|
Rented
|
|
| Status: | Rented |
| Sqft: | 2,421 |
| Cost/Sqft: | $0 |
| Beds: | 3 |
| Baths: | 4 |
| Year Built: | 2009 |
| Property Taxes: | $0 |
| Days On Market: | 1481 |
| Lot Size: | 0,00 |
Description
Available immediately. Spacious end unit townhome. This is the largest model in the Georgetown Street subdivision and it offers a wonderful open floorplan with hardwood floors, granite counters, 3 spacious beds, 2 full baths and 2 half baths. The master bedroom suite features its own private bath with Jacuzzi tub and separate shower. The walk out basement features a spacious bonus family room with 1/2 bath. New HVAC in 2019. Conveniently located near O'Hare airport, Metra train station, expressways/highways and many department stores, shops and restaurants. THIS IS A NON SMOKING UNIT. Unit will be cleaned and new carpeting will be installed in the next few weeks. Must have a credit score above 640, clean background check and no evictions. Tenant responsible for all utilities and credit/background check.
Property Specifics
| Residential Rental | |
| 3 | |
| — | |
| 2009 | |
| Partial,Walkout | |
| — | |
| No | |
| — |
| Du Page | |
| Georgetown Street | |
| — / — | |
| — | |
| Public | |
| Public Sewer | |
| 11321537 | |
| — |
Nearby Schools
| NAME: | DISTRICT: | DISTANCE: | |
|---|---|---|---|
|
Grade School
Westview Elementary School |
7 | — | |
|
Middle School
Wood Dale Junior High School |
7 | Not in DB | |
|
High School
Fenton High School |
100 | Not in DB | |
|
Alternate Elementary School
Oakbrook Elementary School |
— | Not in DB | |
Property History
| DATE: | EVENT: | PRICE: | SOURCE: |
|---|---|---|---|
| 28 Sep, 2015 | Listed for sale | $0 | MRED MLS |
| 14 Dec, 2019 | Listed for sale | $0 | MRED MLS |
| 16 Feb, 2022 | Under contract | $0 | MRED MLS |
| 9 Feb, 2022 | Listed for sale | $0 | MRED MLS |
| 28 Aug, 2024 | Sold | $347,500 | MRED MLS |
| 26 Jul, 2024 | Under contract | $349,896 | MRED MLS |
| 11 Jul, 2024 | Listed for sale | $349,896 | MRED MLS |
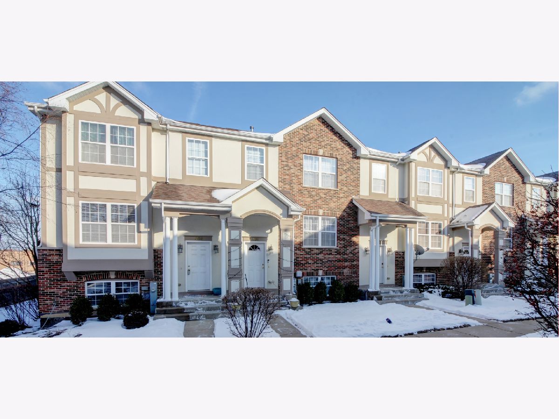
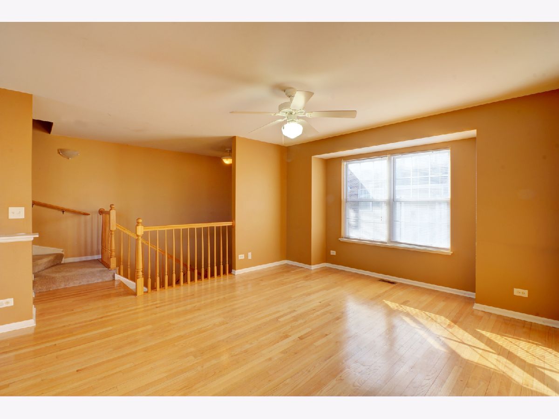
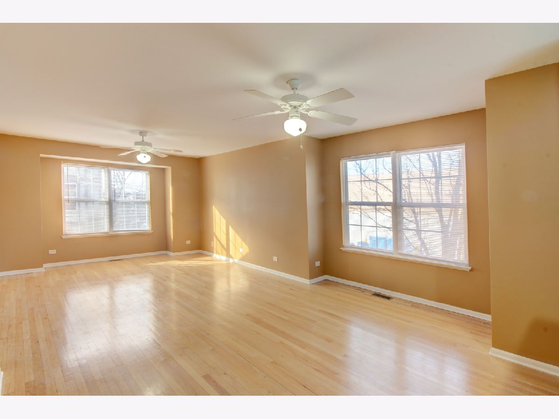
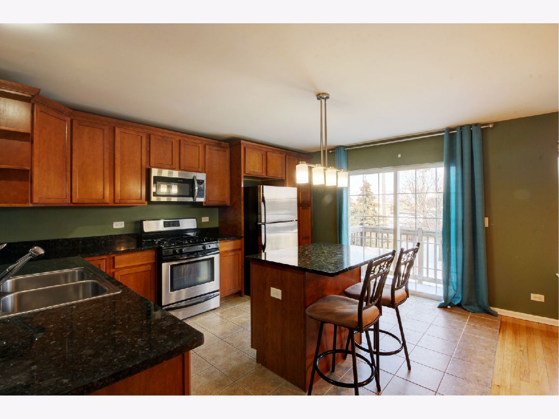
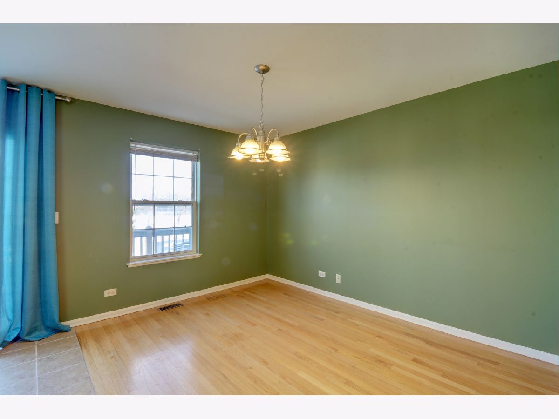
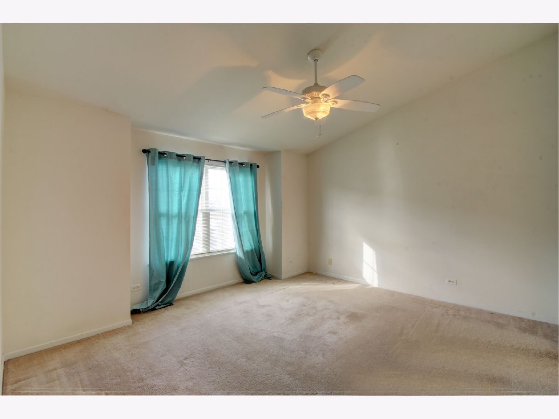
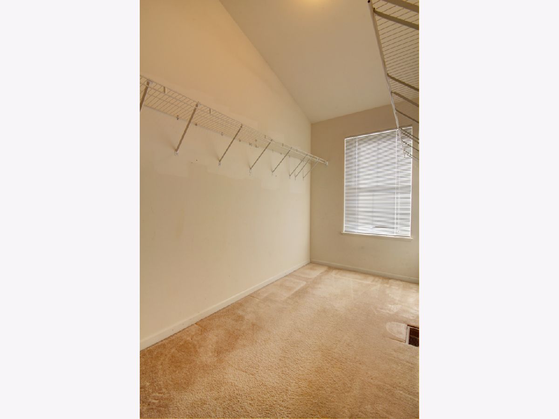
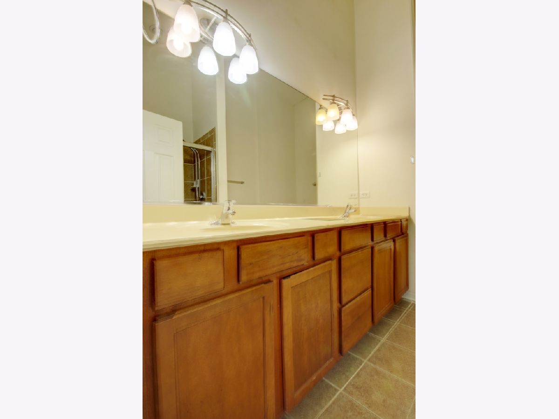
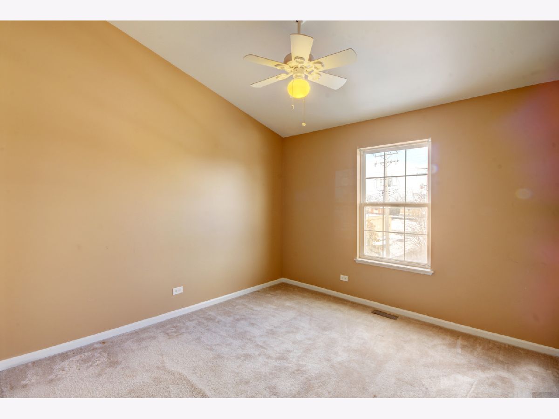
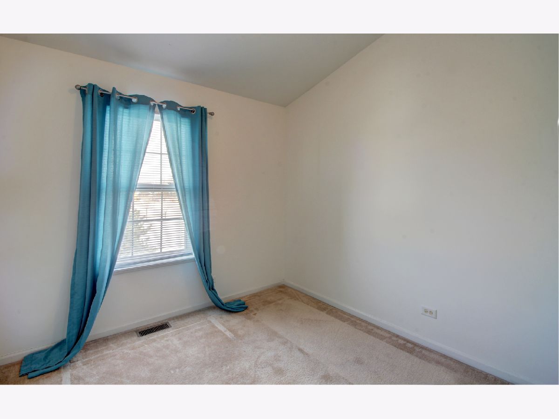
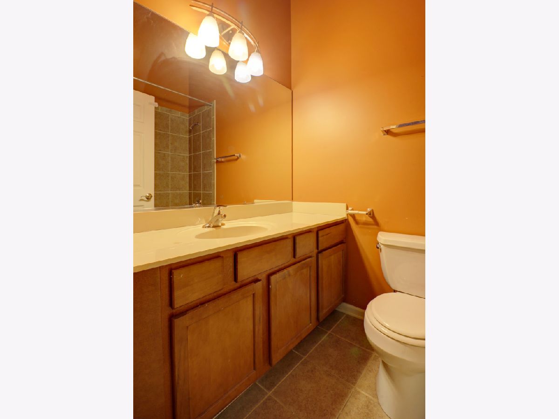
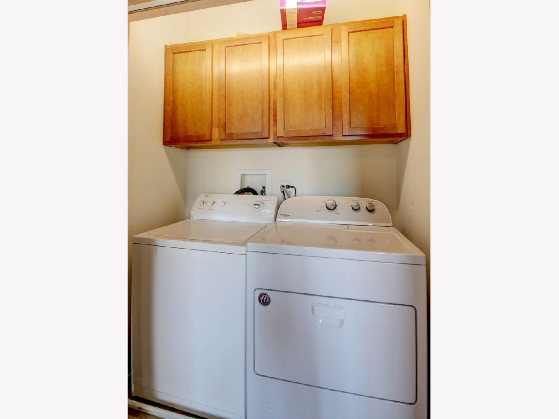
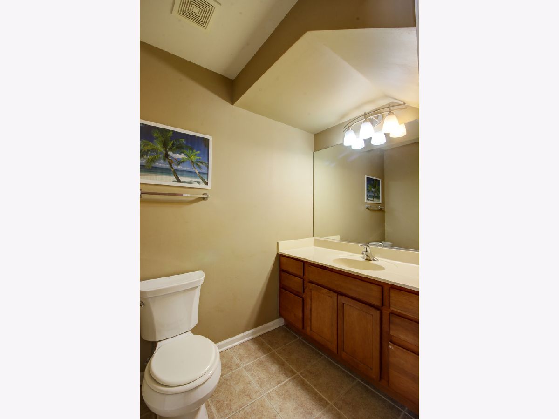
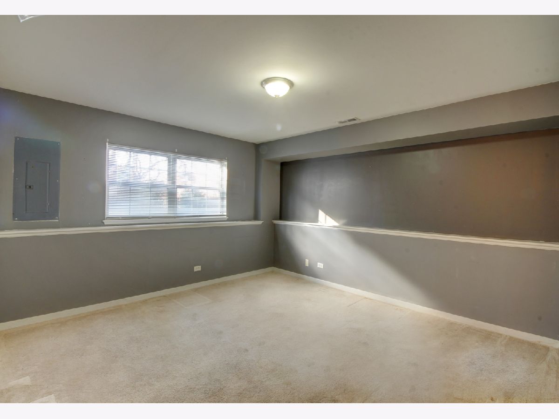
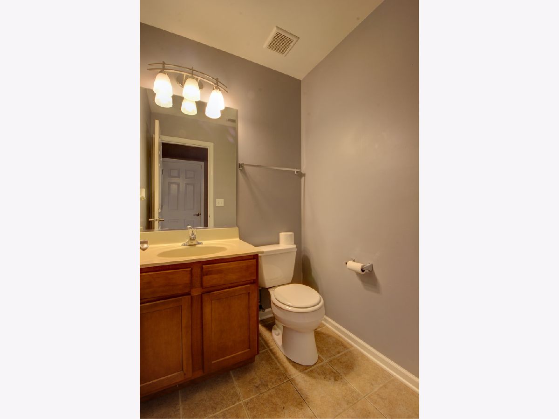
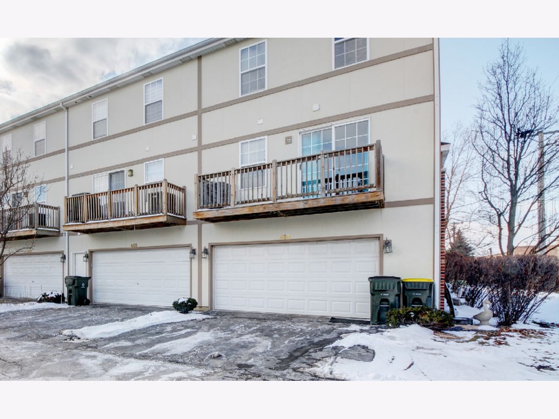
Room Specifics
Total Bedrooms: 3
Bedrooms Above Ground: 3
Bedrooms Below Ground: 0
Dimensions: —
Floor Type: Carpet
Dimensions: —
Floor Type: Carpet
Full Bathrooms: 4
Bathroom Amenities: Whirlpool,Double Sink
Bathroom in Basement: 1
Rooms: Walk In Closet,Eating Area
Basement Description: Finished,Exterior Access
Other Specifics
| 2 | |
| Concrete Perimeter | |
| Asphalt | |
| Balcony, Storms/Screens, End Unit | |
| Corner Lot,Landscaped,Sidewalks,Streetlights | |
| 26X48 | |
| — | |
| Full | |
| Vaulted/Cathedral Ceilings, Hardwood Floors, Laundry Hook-Up in Unit, Open Floorplan, Drapes/Blinds | |
| Range, Microwave, Dishwasher, Refrigerator, Washer, Dryer, Disposal, Stainless Steel Appliance(s), Gas Oven | |
| Not in DB | |
| — | |
| — | |
| — | |
| — |
Tax History
| Year | Property Taxes |
|---|---|
| 2024 | $7,569 |
Contact Agent
Contact Agent
Listing Provided By
Garry Real Estate


