47 Coldstream Circle, Lincolnshire, Illinois 60069
$6,950
|
Rented
|
|
| Status: | Rented |
| Sqft: | 4,379 |
| Cost/Sqft: | $0 |
| Beds: | 4 |
| Baths: | 4 |
| Year Built: | 1971 |
| Property Taxes: | $0 |
| Days On Market: | 207 |
| Lot Size: | 0,00 |
Description
Welcome to 47 Coldstream Circle - a rare end-lot gem in the heart of Lincolnshire. Tucked away on a quiet street at the edge of a serene nature preserve, this beautifully maintained 4-bedroom, 3.1-bath home offers space, style, and panoramic views in equal measure. With over 6,000 square feet of living space including the basement, this furnished rental is move-in ready and perfect for anyone seeking a spacious, well-appointed home in one of Lincolnshire's most picturesque settings. On the main level, you'll find a true chef's kitchen featuring custom cherry cabinetry, granite countertops, a mini beverage fridge, 6-burner gas stovetop, and a Thermador double oven -ideal for entertaining or everyday cooking. There's even a butler's pantry for convenience and additional storage. The adjacent breakfast area with expansive forest views flows seamlessly into a comfortable entertainment room complete with a built-in speaker system. Need more space to relax or host? This home has it. There are two additional living areas: one cozy entertaining room with a gas fireplace, built-in bar, and EuroCave wine cellar, plus another larger multi-purpose family room with bay windows. A spacious formal dining room offers the perfect setting for holidays or dinner parties. Rounding out the main floor is a powder room plus a full bath conveniently located off the mudroom, plus two walk-in coat closets. Upstairs, the primary suite feels like a private oasis, featuring high ceilings, Pella blackout blinds, his-and-hers walk-in closets, plus a dedicated office space and private balcony overlooking the lush preserve. En suite is a luxurious, newly renovated bath with double vanity, soaking tub, and digital water-temperature-controlled shower. Three additional bedrooms are generously sized, each with blackout shades for added comfort, and share a well-appointed double vanity bathroom with a Jacuzzi bath. The finished basement has a surround-sound home theater and adds incredible versatility - use it as a fifth bedroom, additional home office, playroom, or bonus living space. Step outside to the expansive multi-level wraparound deck that includes a 7-person year-round Jacuzzi hot tub and take in the tranquil west-facing backyard views - an ideal spot entertaining or relaxing while watching the panoramic sunset. Additional features include plenty of storage, a separate laundry room, and a two-car garage with shelving and a storage nook. Located in the award-winning Stevenson High School District, this home offers not only rare beauty and comfort, but prime access to top-tier education as well. Less than 6 mins to the I-294 Tri-State Tollway and 10 mins to the Deerfield and Lake Forest Metra train stops, this home provides the best of both worlds: serenity and convenience. If you've been searching for a home that offers space, privacy, and modern amenities - all in a prestigious Lincolnshire location - look no further. While this home is being offered fully furnished, unfurnished options may be considered.
Property Specifics
| Residential Rental | |
| — | |
| — | |
| 1971 | |
| — | |
| — | |
| No | |
| — |
| Lake | |
| — | |
| — / — | |
| — | |
| — | |
| — | |
| 12431704 | |
| — |
Nearby Schools
| NAME: | DISTRICT: | DISTANCE: | |
|---|---|---|---|
|
Grade School
Laura B Sprague School |
103 | — | |
|
Middle School
Daniel Wright Junior High School |
103 | Not in DB | |
|
High School
Adlai E Stevenson High School |
125 | Not in DB | |
Property History
| DATE: | EVENT: | PRICE: | SOURCE: |
|---|---|---|---|
| 1 Aug, 2025 | Listed for sale | $0 | MRED MLS |
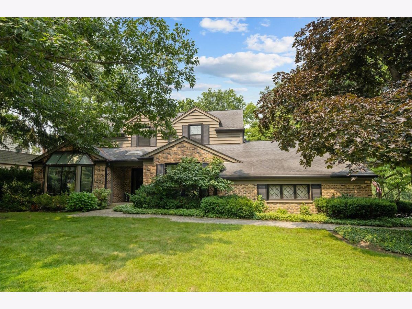
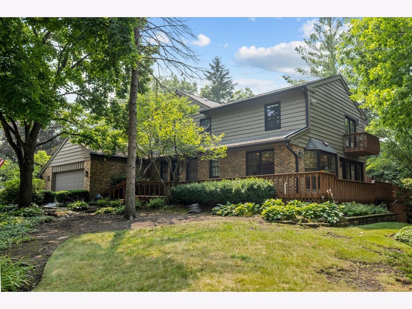
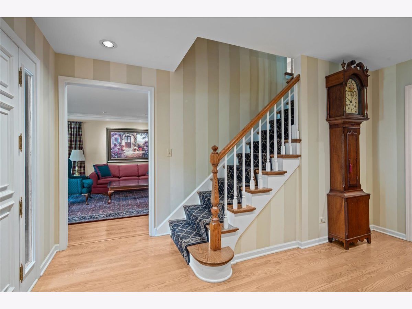
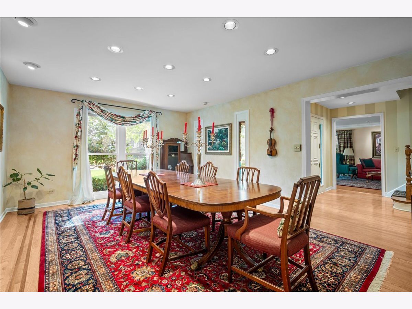
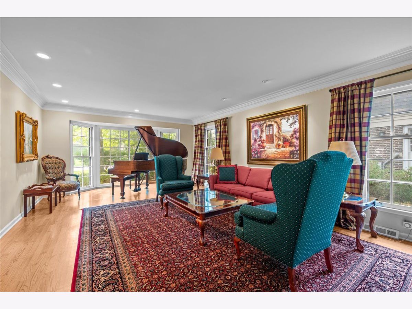
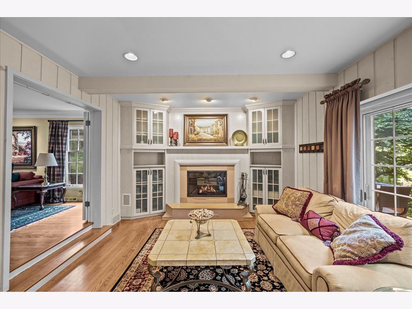
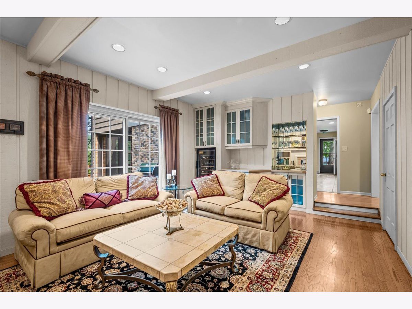
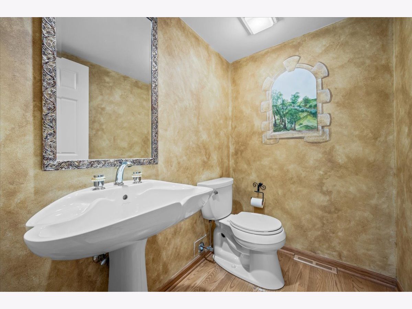
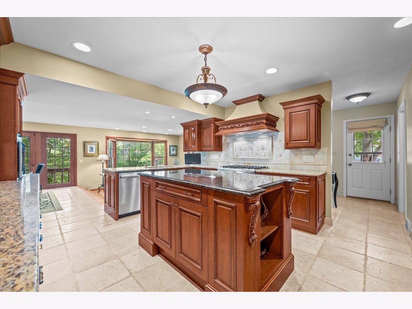
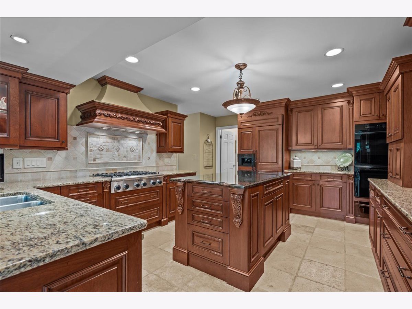
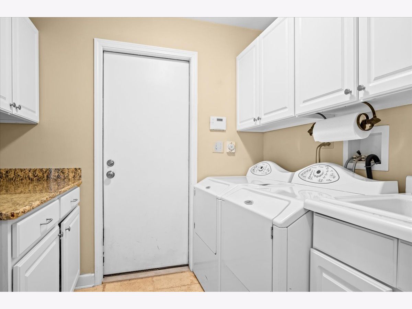
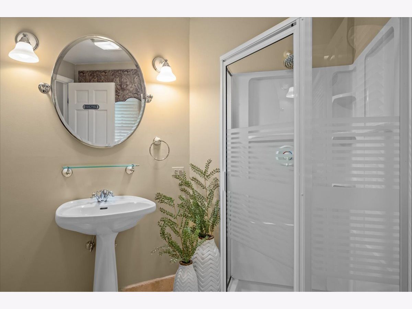
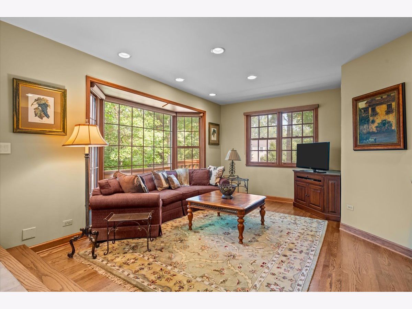
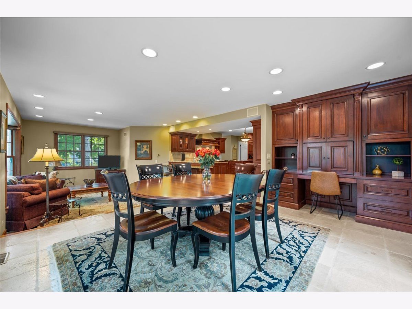
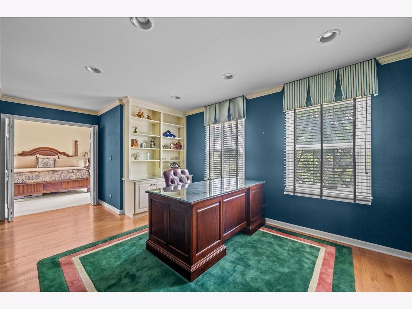
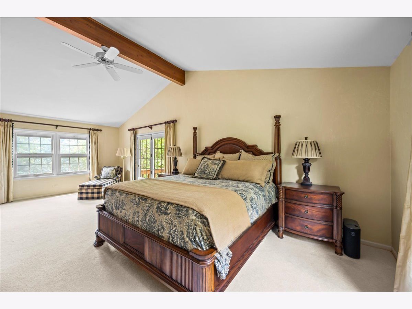
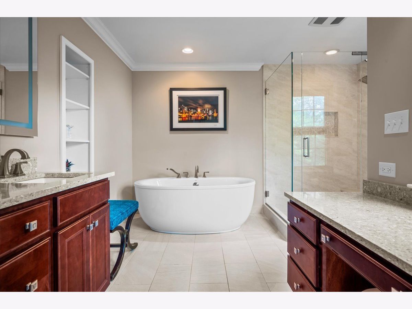
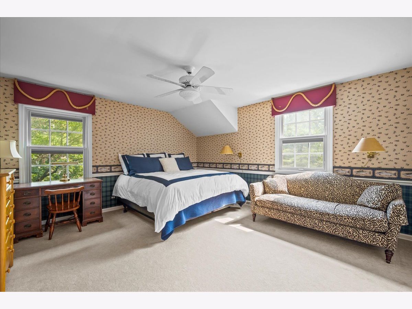
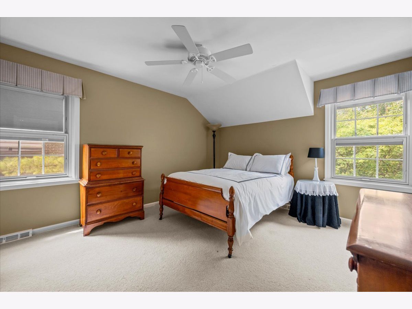
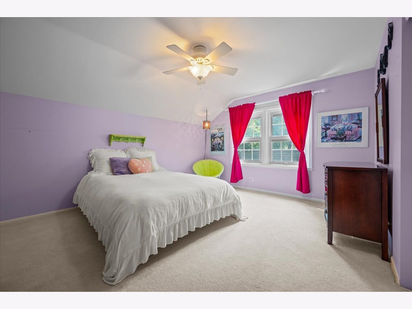
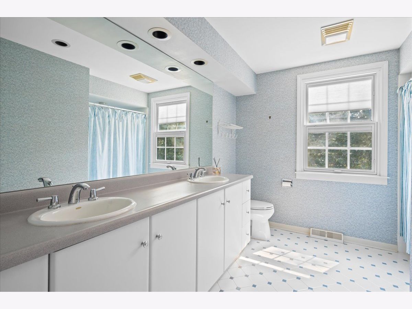
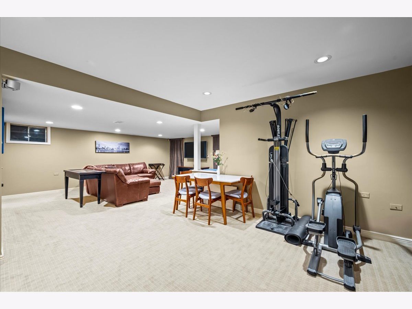
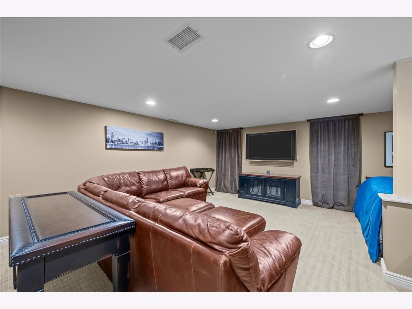
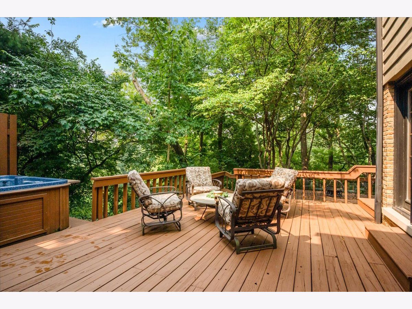
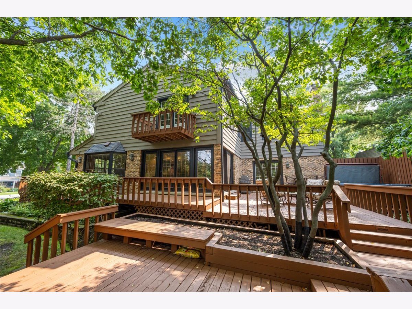
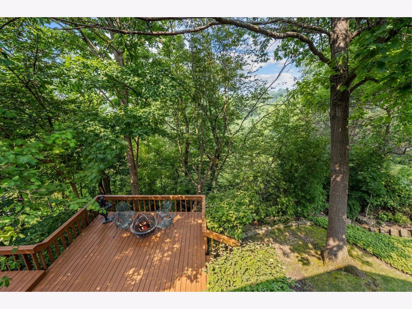
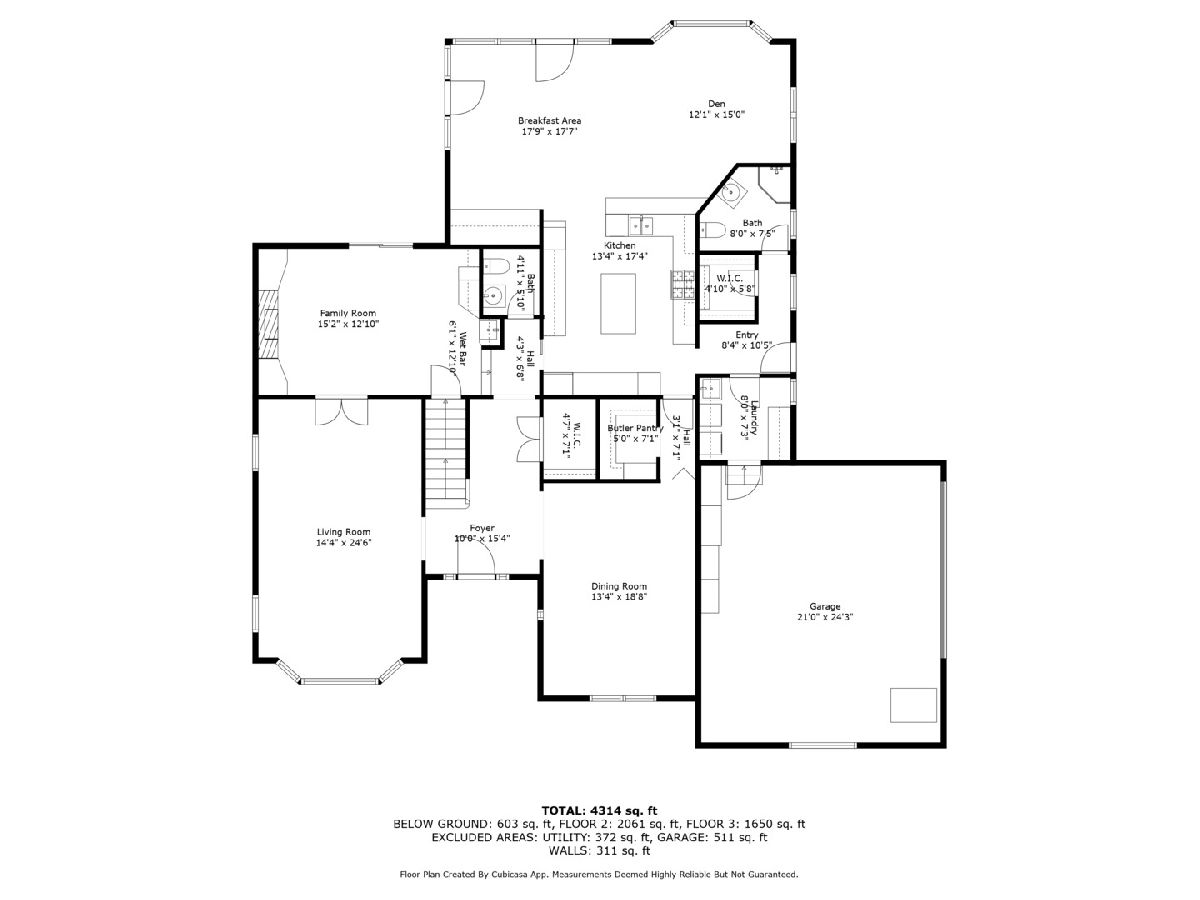
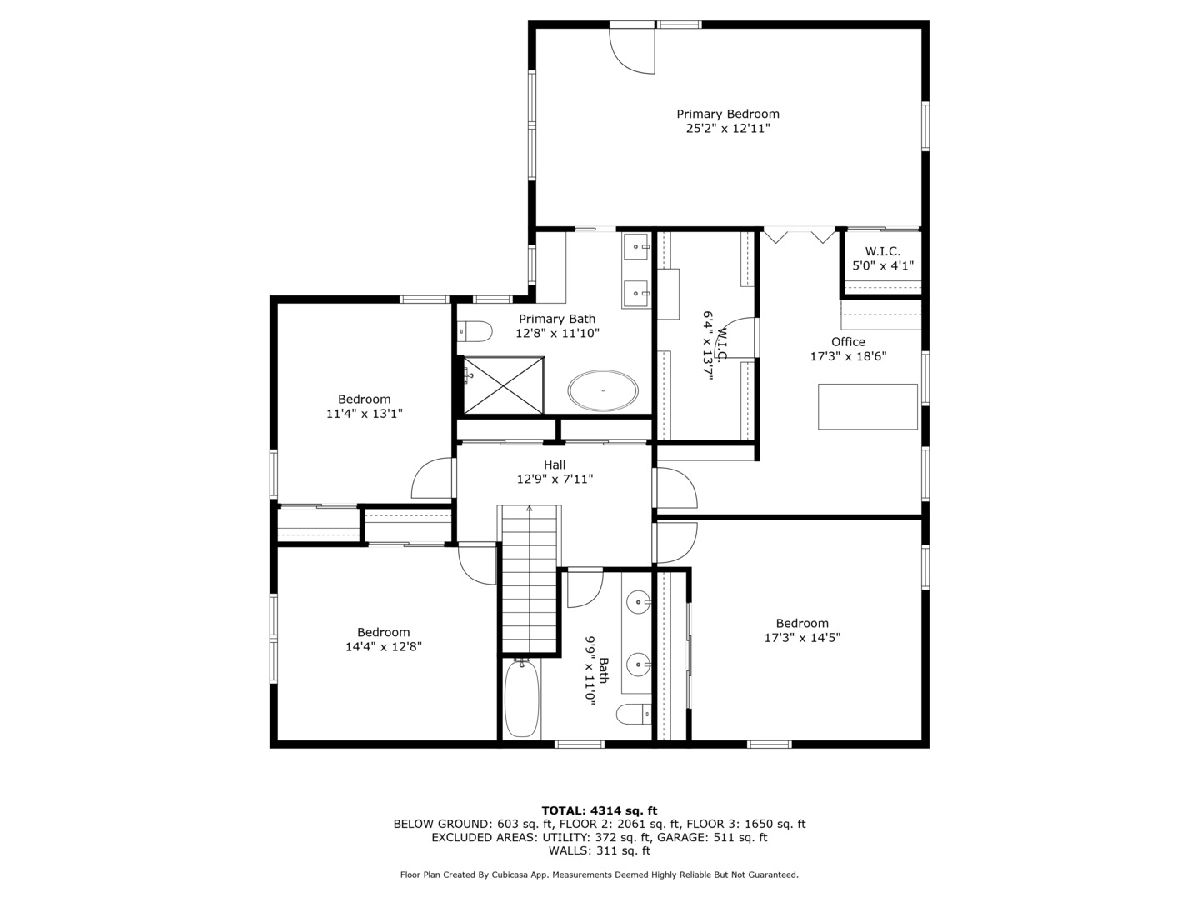
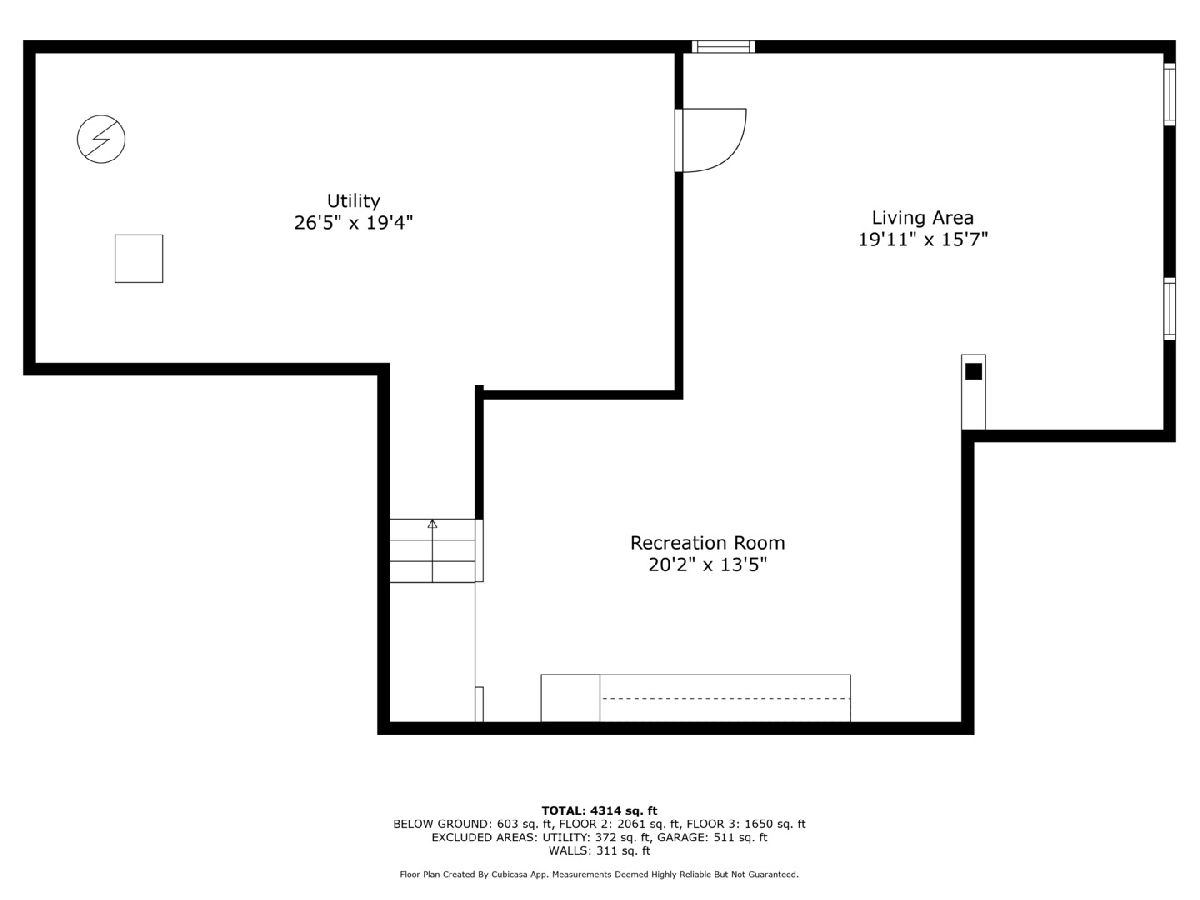
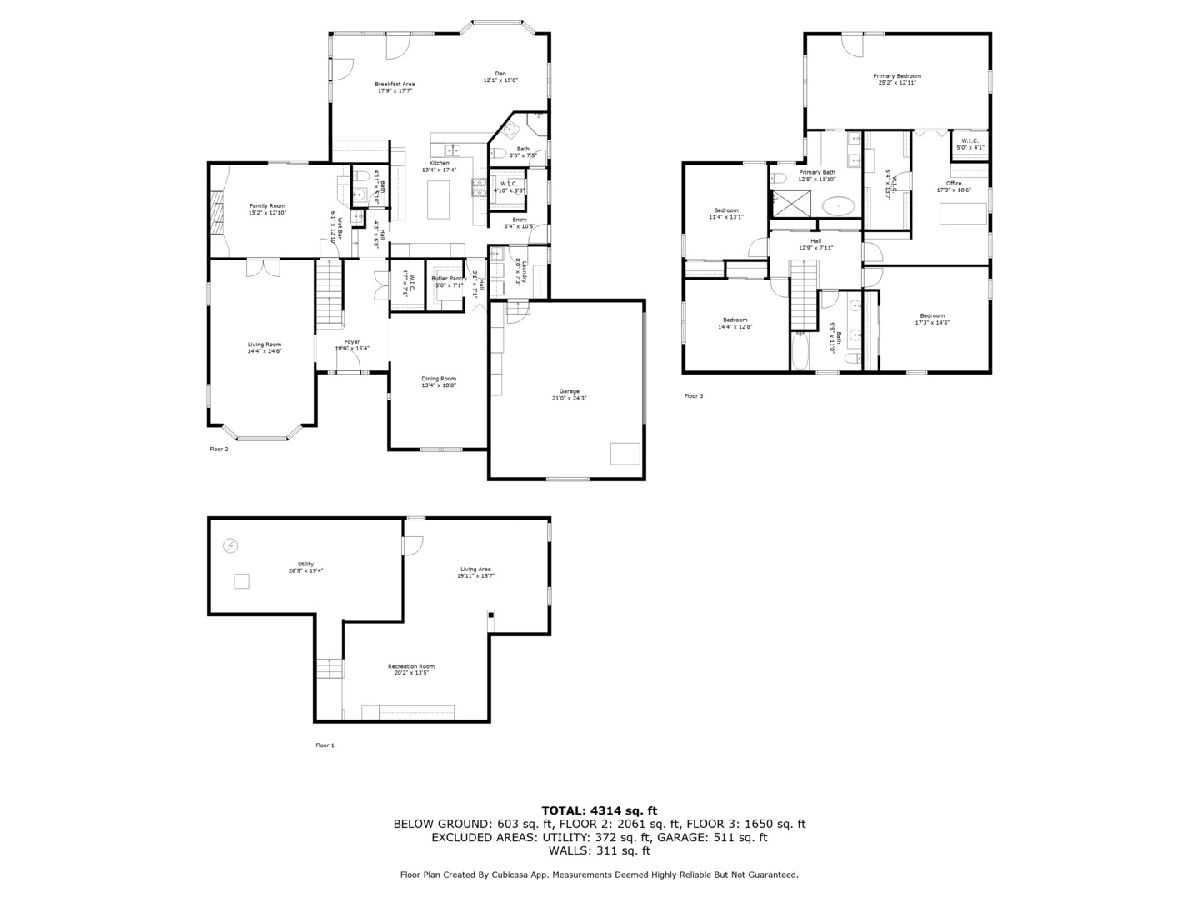
Room Specifics
Total Bedrooms: 4
Bedrooms Above Ground: 4
Bedrooms Below Ground: 0
Dimensions: —
Floor Type: —
Dimensions: —
Floor Type: —
Dimensions: —
Floor Type: —
Full Bathrooms: 4
Bathroom Amenities: Separate Shower,Double Sink,Soaking Tub
Bathroom in Basement: 0
Rooms: —
Basement Description: —
Other Specifics
| 2 | |
| — | |
| — | |
| — | |
| — | |
| 0.55 | |
| — | |
| — | |
| — | |
| — | |
| Not in DB | |
| — | |
| — | |
| — | |
| — |
Tax History
| Year | Property Taxes |
|---|
Contact Agent
Contact Agent
Listing Provided By
@properties Christie's International Real Estate


