47 Mitchell Circle, Wheaton, Illinois 60189
$4,800
|
Rented
|
|
| Status: | Rented |
| Sqft: | 4,250 |
| Cost/Sqft: | $0 |
| Beds: | 5 |
| Baths: | 5 |
| Year Built: | 2004 |
| Property Taxes: | $0 |
| Days On Market: | 1608 |
| Lot Size: | 0,00 |
Description
Please Note Matterport 3D Tour!!! A Magnificent Executive Updated Home located on a 0.29 acre wooded lot in the Prestigious Legends of Wheaton Subdivision. This home offers 4250 sq. ft above level plus 1880 sq. ft finished basement, total of 6,130 sq ft of Luxury Living. This home offers beautiful Architectural Elements throughout the home, Cathedral Ceilings, Crown Molding, Wainscoating, Skylights, Transom Windows, Decorative Columns. Two Story Home features Hardwood Floors, Separate Formal Living Room with Marble Floor, Dining Room, Spacious Family Room with Stone Fireplace, Gorgeous Chef's Kitchen with Center Island, Granite Counter Tops, 42" Gorgeous Cabinets with an elegant architecture flair, Granite Top Breakfast Bar sitting for 4 or more people, Butlers Pantry, New Refrigerator and Microwave, Large Windows throughout bring in the Sunshine, an amazing spacious Mud Room with built-in Locker/Bench Storage, Screened In Porch with access to the large landscaped yard, 5+1 bedrooms (Oversized Luxury Bedroom Suite) with oversized Closet, Master Bathroom with separate Jacuzzi and Shower, Double Vanity, 4.1 Bathrooms with all new Quartz Counter Tops, Jack and Jill Bathroom, New Carpet throughout Second Level, Stairs and Finished Basement, Meticulously Cleaned 3 Car Garage, Gorgeous Private Backyard with Paver Patio, Wood Burning Fire Pit, Children's Playset. Finished Basement features a spacious Media Room, Recreation Room, Lots of Storage, Partial Finished Large Bedroom, Extra Large Closet, Wine Room and Full Bath. Perfect Location, surrounded by Forest Preserve, near Shopping, Restaurants and Entertainment and Schools. Absolutely an Entertaining Dream House!!
Property Specifics
| Residential Rental | |
| — | |
| — | |
| 2004 | |
| Full | |
| — | |
| No | |
| — |
| Du Page | |
| Legends Of Wheaton | |
| — / — | |
| — | |
| Public | |
| Public Sewer | |
| 11213063 | |
| — |
Nearby Schools
| NAME: | DISTRICT: | DISTANCE: | |
|---|---|---|---|
|
Grade School
Wiesbrook Elementary School |
200 | — | |
|
Middle School
Hubble Middle School |
200 | Not in DB | |
|
High School
Wheaton Warrenville South H S |
200 | Not in DB | |
Property History
| DATE: | EVENT: | PRICE: | SOURCE: |
|---|---|---|---|
| 10 Nov, 2010 | Sold | $690,000 | MRED MLS |
| 8 Sep, 2010 | Under contract | $739,000 | MRED MLS |
| — | Last price change | $771,000 | MRED MLS |
| 14 Jul, 2010 | Listed for sale | $771,000 | MRED MLS |
| 13 Sep, 2021 | Under contract | $0 | MRED MLS |
| 8 Sep, 2021 | Listed for sale | $0 | MRED MLS |
| 11 Jul, 2022 | Sold | $797,000 | MRED MLS |
| 8 Jul, 2022 | Under contract | $825,000 | MRED MLS |
| 8 Jul, 2022 | Listed for sale | $825,000 | MRED MLS |
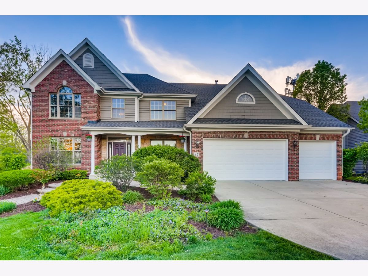
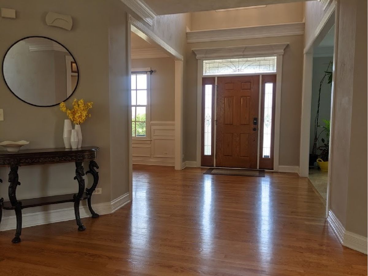
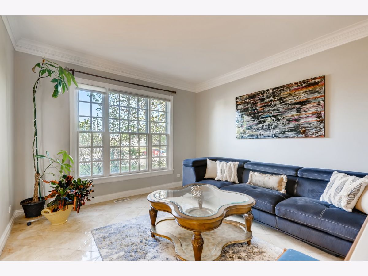
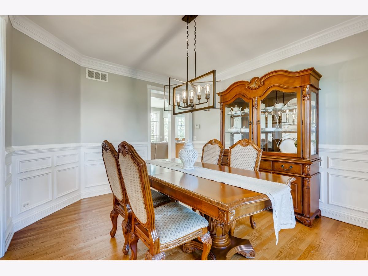
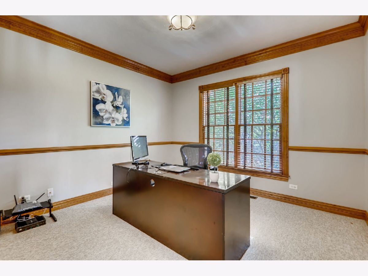
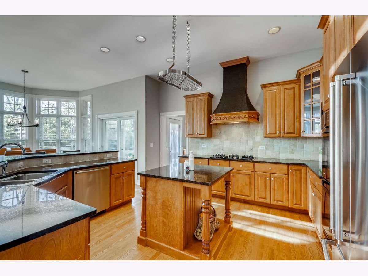
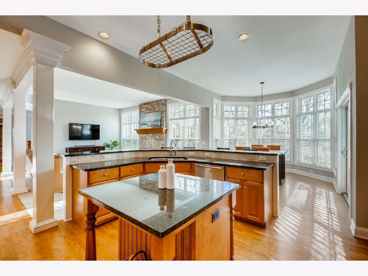
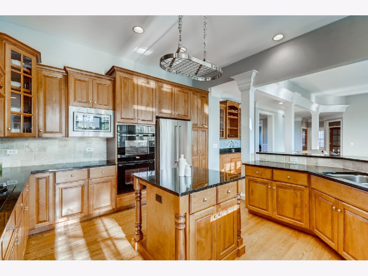
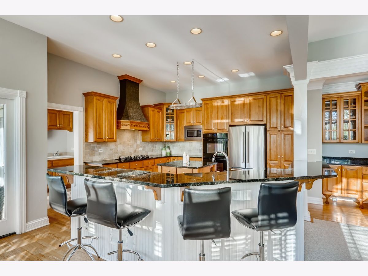
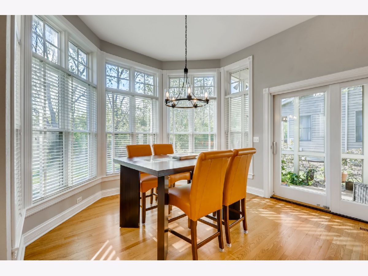
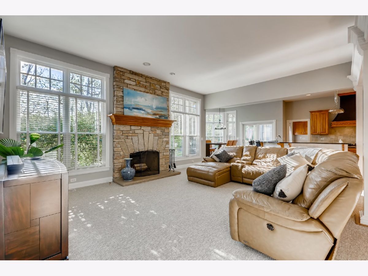
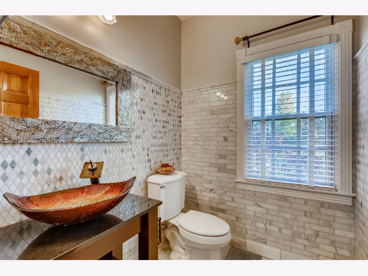
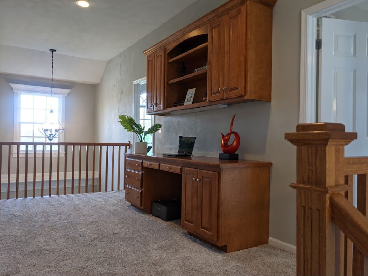
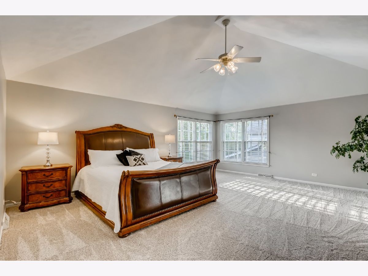
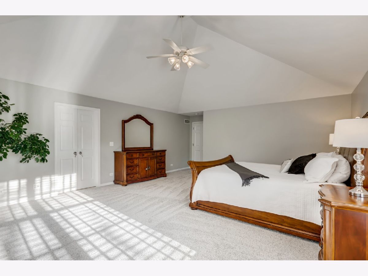
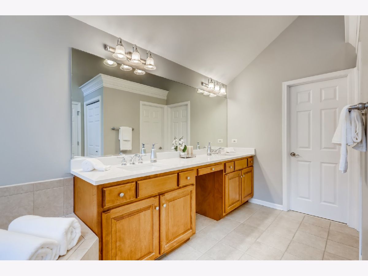
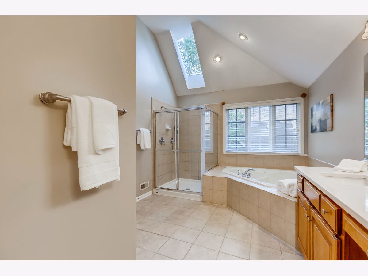
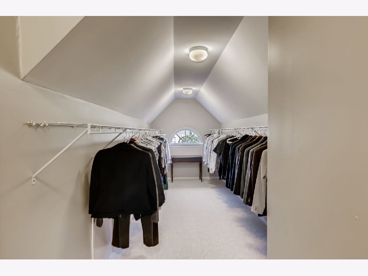
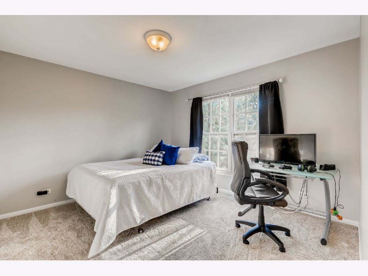
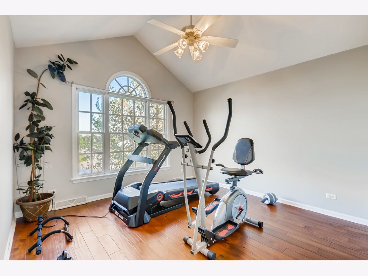
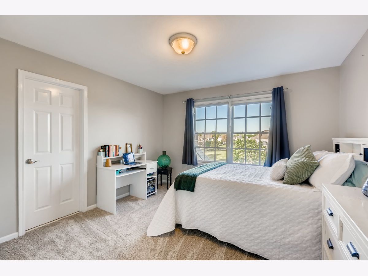
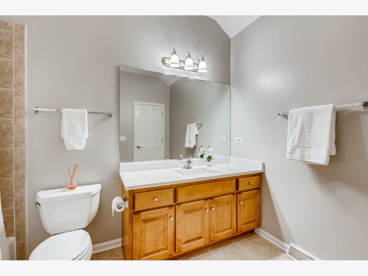
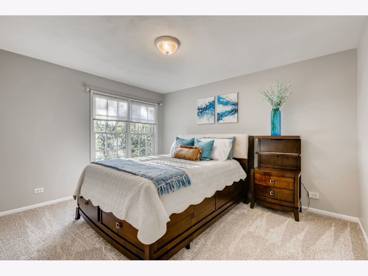
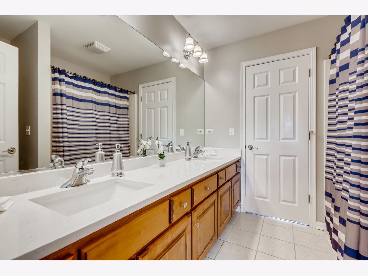
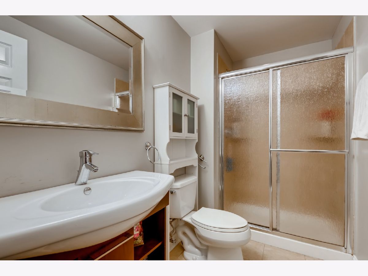
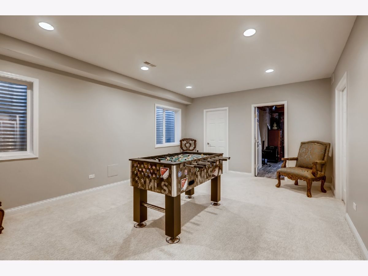
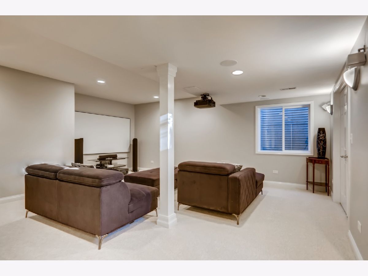
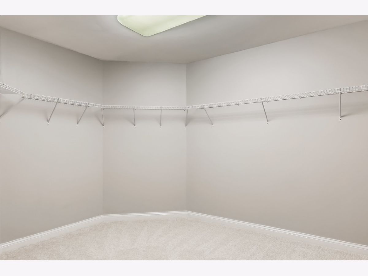
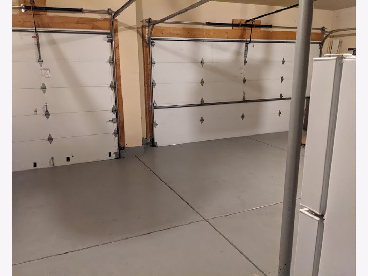
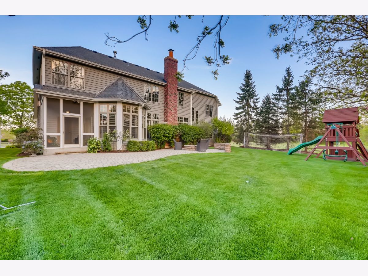
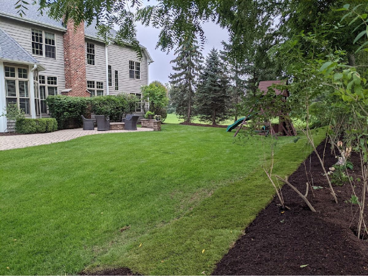
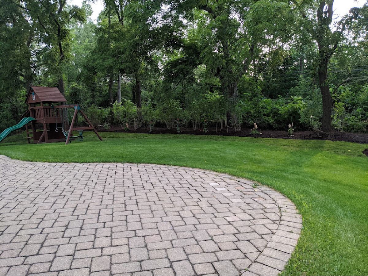
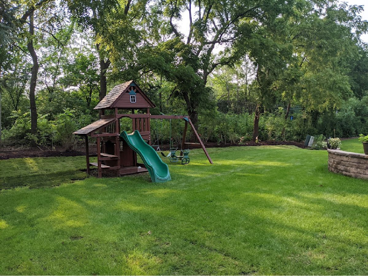
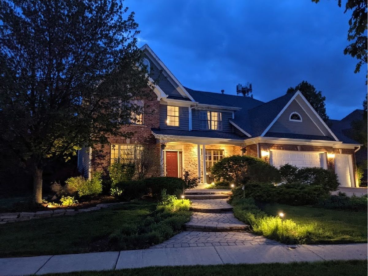
Room Specifics
Total Bedrooms: 6
Bedrooms Above Ground: 5
Bedrooms Below Ground: 1
Dimensions: —
Floor Type: Hardwood
Dimensions: —
Floor Type: Carpet
Dimensions: —
Floor Type: Carpet
Dimensions: —
Floor Type: —
Dimensions: —
Floor Type: —
Full Bathrooms: 5
Bathroom Amenities: Whirlpool,Separate Shower,Double Sink
Bathroom in Basement: 1
Rooms: Office,Bedroom 5,Loft,Media Room,Breakfast Room,Bedroom 6,Mud Room,Screened Porch,Walk In Closet,Recreation Room
Basement Description: Finished
Other Specifics
| 3 | |
| — | |
| Concrete | |
| Patio, Porch Screened | |
| Cul-De-Sac | |
| 94X135X90X132 | |
| — | |
| Full | |
| Vaulted/Cathedral Ceilings, Skylight(s), Bar-Dry, Hardwood Floors, Second Floor Laundry, Some Carpeting, Some Wood Floors, Granite Counters, Separate Dining Room, Some Wall-To-Wall Cp | |
| Double Oven, Microwave, Dishwasher, Refrigerator, Washer, Dryer, Disposal, Cooktop, Range Hood | |
| Not in DB | |
| — | |
| — | |
| — | |
| — |
Tax History
| Year | Property Taxes |
|---|---|
| 2010 | $17,870 |
| 2022 | $21,148 |
Contact Agent
Contact Agent
Listing Provided By
Keller Williams Infinity


