4715 Chokeberry Drive, Naperville, Illinois 60564
$4,000
|
Rented
|
|
| Status: | Rented |
| Sqft: | 3,058 |
| Cost/Sqft: | $0 |
| Beds: | 4 |
| Baths: | 4 |
| Year Built: | 1997 |
| Property Taxes: | $0 |
| Days On Market: | 965 |
| Lot Size: | 0,00 |
Description
MOVE-IN READY, EAST facing home is located in the sought-after Harmony Grove and NEUQUA VALLEY HIGH SCHOOL district. Brick exterior, double door entry, 2-story foyer with hardwood flooring and updated staircase provide that grand welcome. Step into the foyer and take in the view of the living room and dining room, which is steps off the kitchen and perfect for entertaining. Glass French doors lead to the private office space with large windows. Larger powder room is on trend with white cabinetry, granite counter and glass vessel sink. Kitchen features timeless white cabinets, black granite countertops, hardwood flooring, island with seating, stainless steel appliances, double door pantry, updated lighting, and an open and spacious eat-in dining area, with access to the patio. Welcoming vaulted family room is perfect for a night at home featuring 2-story gas fireplace, large windows, two skylights, and built-in cabinetry. Spacious primary bedroom showcases a vaulted ceiling with a walk-in closet. Spa-like bathroom showcases a large walk-in shower, bathtub, NEWER dual vanity with dual sinks, granite countertops, updated lighting, and skylight. Three additional generous sized bedrooms and hall bathroom complete the second floor. First floor mudroom features laundry and coat closet, which leads to the garage with a 240V electrical vehicle charging station (2021). Spacious backyard with paver patio and grill surround and a pergola which is perfect for entertaining. Enjoy the finished basement equipped with large recreational space, including cabinetry, movie theater area, and full bathroom. NEW/NEWER: Garage door opener (2020), Front Door (2020), Driveway (2021), 1-AC (2022), Dual sump pump and battery back up (2020), Cabinets Painted (2021), Garbage disposal (2022), Main floor paint (2023), and Carpet (2021). Located a few blocks from the Elementary School and convenient to shopping, dining, expressways and Downtown Naperville.
Property Specifics
| Residential Rental | |
| — | |
| — | |
| 1997 | |
| — | |
| — | |
| No | |
| — |
| Will | |
| Harmony Grove | |
| — / — | |
| — | |
| — | |
| — | |
| 11770916 | |
| — |
Nearby Schools
| NAME: | DISTRICT: | DISTANCE: | |
|---|---|---|---|
|
Grade School
Kendall Elementary School |
204 | — | |
|
Middle School
Crone Middle School |
204 | Not in DB | |
|
High School
Neuqua Valley High School |
204 | Not in DB | |
Property History
| DATE: | EVENT: | PRICE: | SOURCE: |
|---|---|---|---|
| 20 Dec, 2007 | Sold | $430,000 | MRED MLS |
| 30 Nov, 2007 | Under contract | $459,900 | MRED MLS |
| — | Last price change | $475,000 | MRED MLS |
| 19 Oct, 2007 | Listed for sale | $475,000 | MRED MLS |
| 3 May, 2023 | Under contract | $0 | MRED MLS |
| 29 Apr, 2023 | Listed for sale | $0 | MRED MLS |
| 9 May, 2025 | Under contract | $0 | MRED MLS |
| 14 Mar, 2025 | Listed for sale | $0 | MRED MLS |
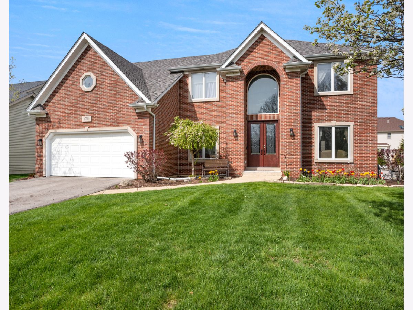
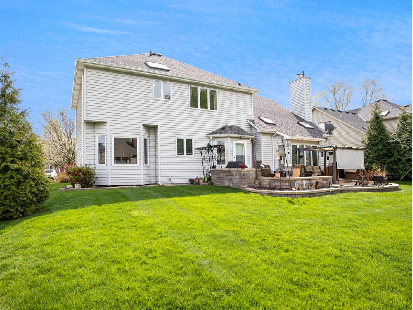
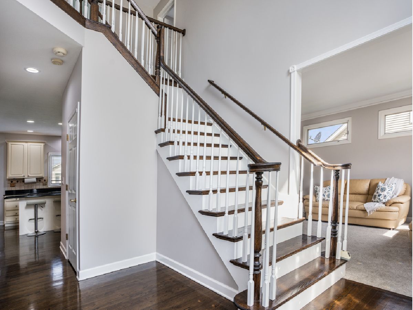
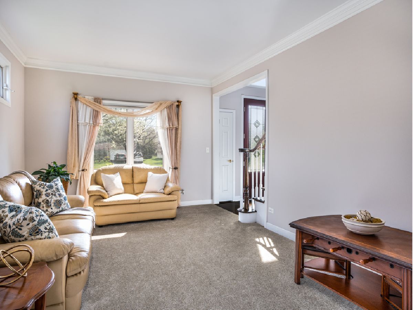
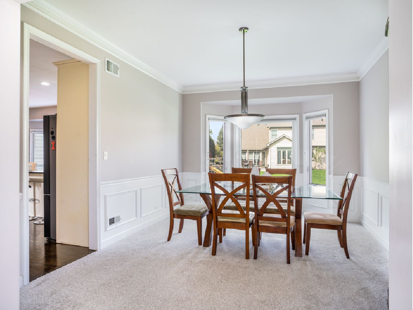
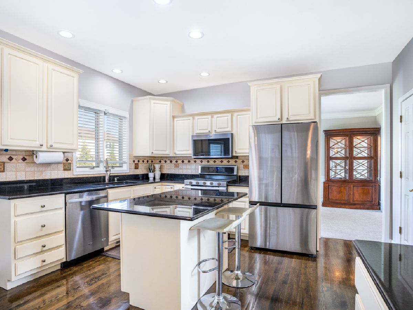
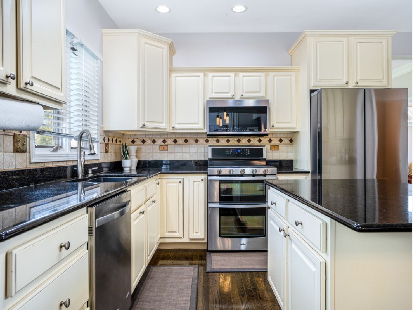
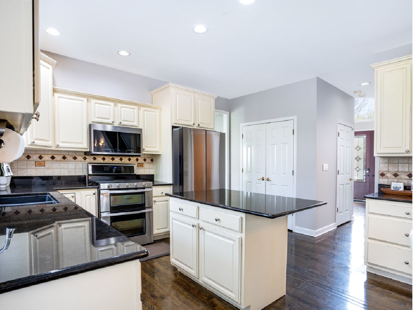
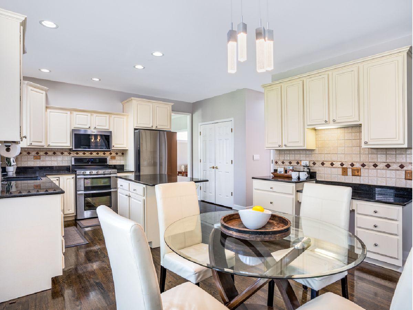
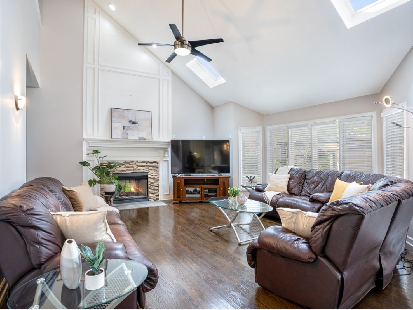
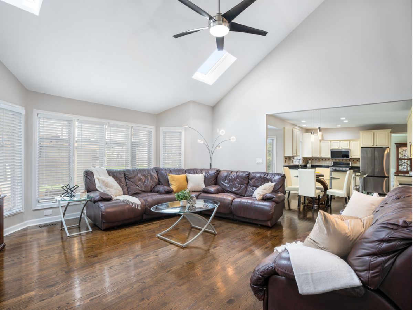
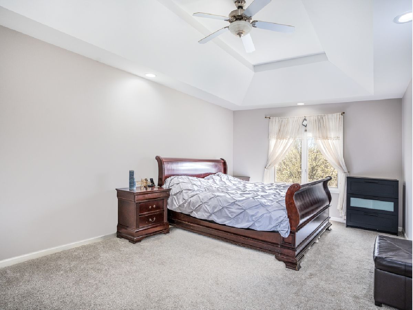
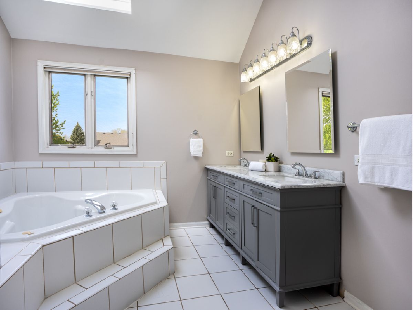
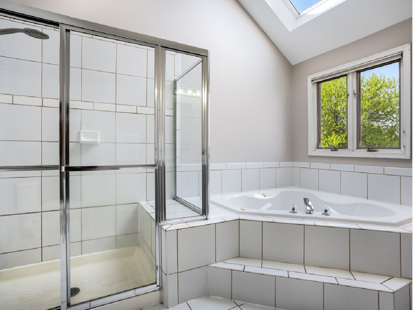
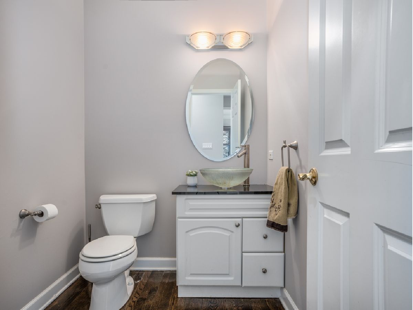
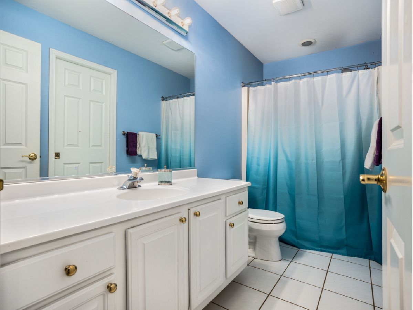
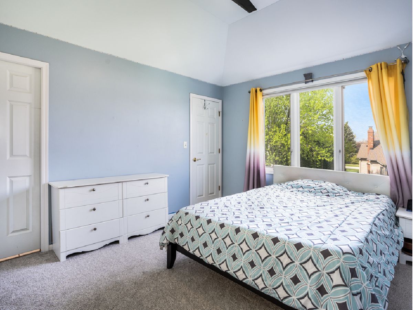
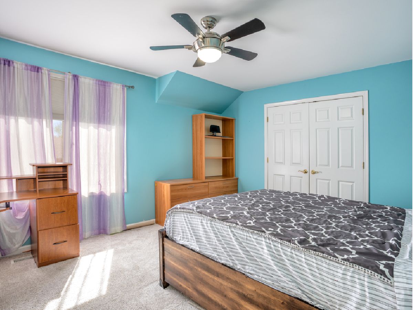
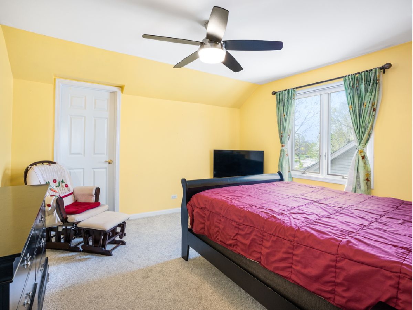
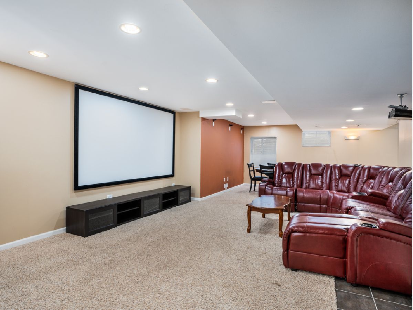
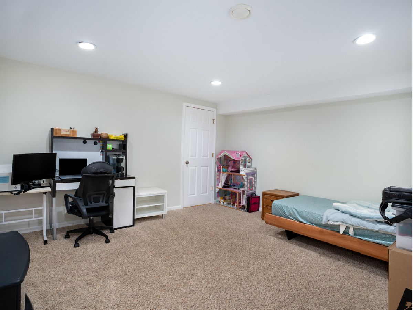
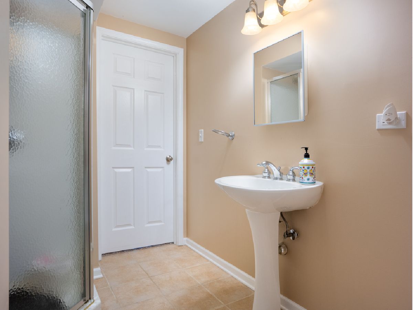
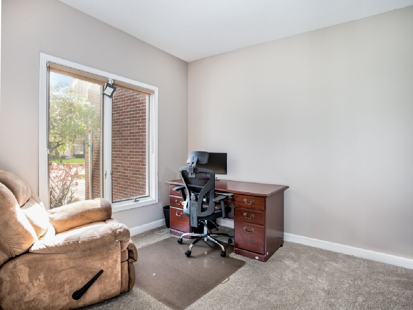
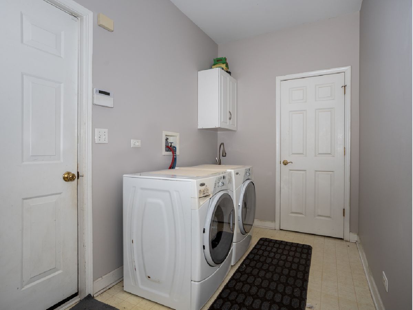
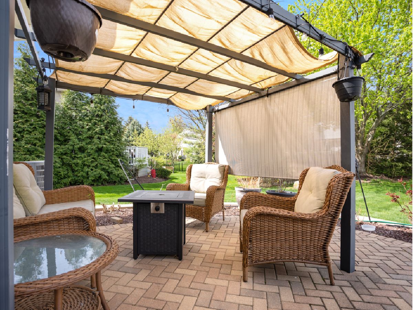
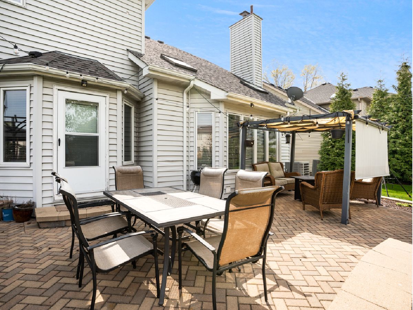
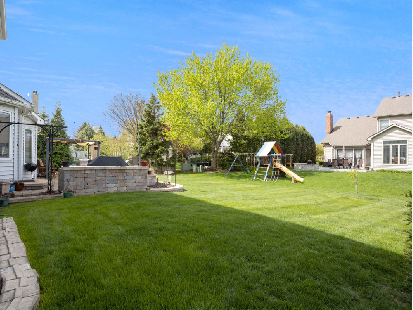
Room Specifics
Total Bedrooms: 4
Bedrooms Above Ground: 4
Bedrooms Below Ground: 0
Dimensions: —
Floor Type: —
Dimensions: —
Floor Type: —
Dimensions: —
Floor Type: —
Full Bathrooms: 4
Bathroom Amenities: Whirlpool,Separate Shower,Double Sink
Bathroom in Basement: 1
Rooms: —
Basement Description: Finished,Rec/Family Area,Storage Space
Other Specifics
| 2 | |
| — | |
| Asphalt | |
| — | |
| — | |
| .23 | |
| — | |
| — | |
| — | |
| — | |
| Not in DB | |
| — | |
| — | |
| — | |
| — |
Tax History
| Year | Property Taxes |
|---|---|
| 2007 | $9,624 |
Contact Agent
Contact Agent
Listing Provided By
@properties Christie's International Real Estate


