472 Burr Oak Drive, Oswego, Illinois 60543
$2,800
|
Rented
|
|
| Status: | Rented |
| Sqft: | 2,916 |
| Cost/Sqft: | $0 |
| Beds: | 4 |
| Baths: | 3 |
| Year Built: | 2001 |
| Property Taxes: | $0 |
| Days On Market: | 2124 |
| Lot Size: | 0,00 |
Description
Beautiful custom built home in highly desire-able and lovely Gates Creek Subdivision. This home is minutes from downtown Oswego, restaurants, shopping, entertainment, parks, trails, and the fox valley river. It features 4 bedrooms and 2.5 baths with a magnificent master suite. Full unfinished basement. Wonderful deck perfect for get togethers and family functions. This home is one of the largest models in the subdivision. Updates within the last year include, new roof, new gutters, new downspouts, and new siding!! Home needs a little tlc and seller is willing to offer a credit for the next home owner to make it their own right away! Property is also for sale!
Property Specifics
| Residential Rental | |
| — | |
| — | |
| 2001 | |
| Full,English | |
| — | |
| No | |
| — |
| Kendall | |
| Gates Creek | |
| — / — | |
| — | |
| Public | |
| Public Sewer, Sewer-Storm | |
| 10682025 | |
| — |
Nearby Schools
| NAME: | DISTRICT: | DISTANCE: | |
|---|---|---|---|
|
Grade School
Fox Chase Elementary School |
308 | — | |
|
Middle School
Thompson Junior High School |
308 | Not in DB | |
|
High School
Oswego High School |
308 | Not in DB | |
Property History
| DATE: | EVENT: | PRICE: | SOURCE: |
|---|---|---|---|
| 12 Mar, 2015 | Under contract | $0 | MRED MLS |
| 8 Mar, 2015 | Listed for sale | $0 | MRED MLS |
| 2 Apr, 2020 | Listed for sale | $0 | MRED MLS |
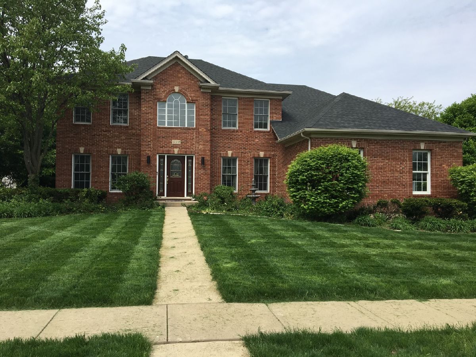
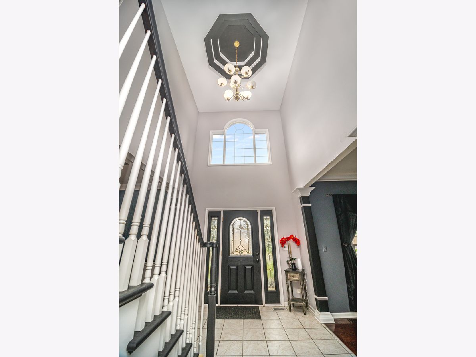
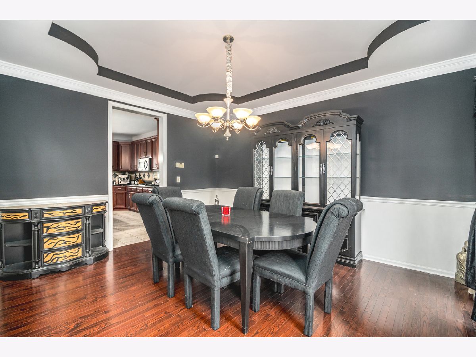
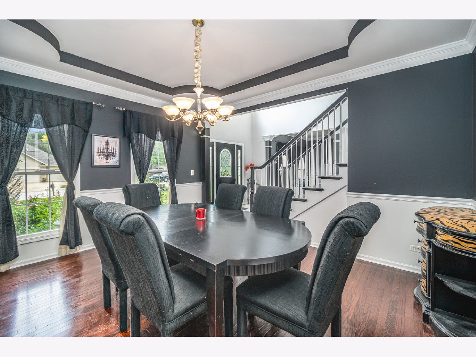
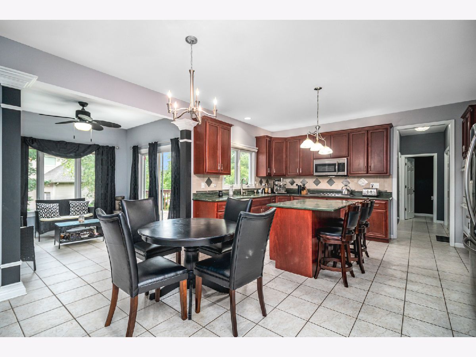
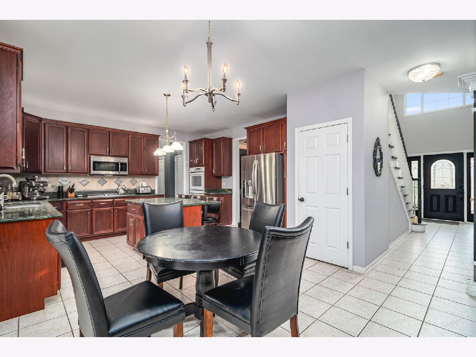
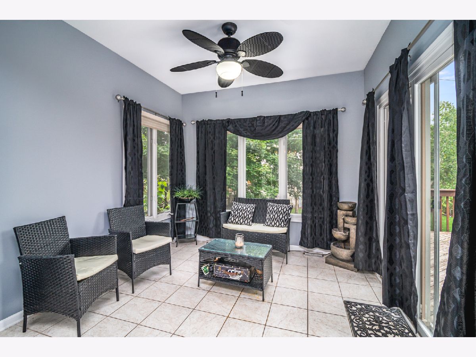
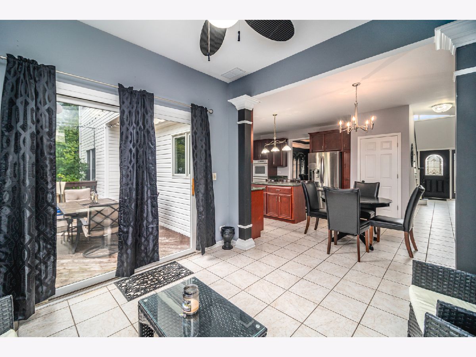
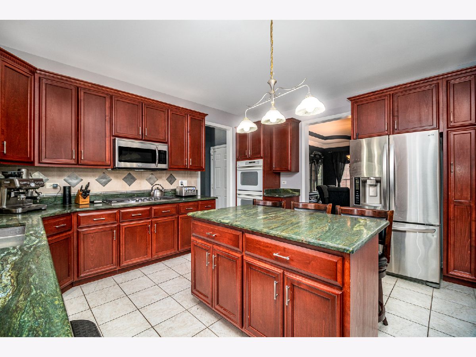
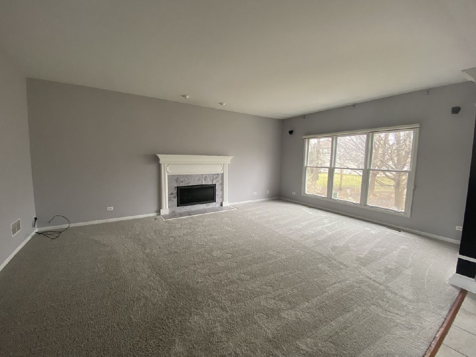
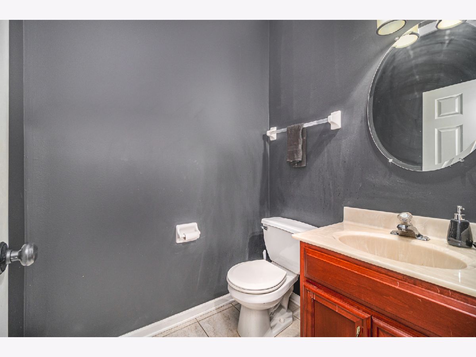
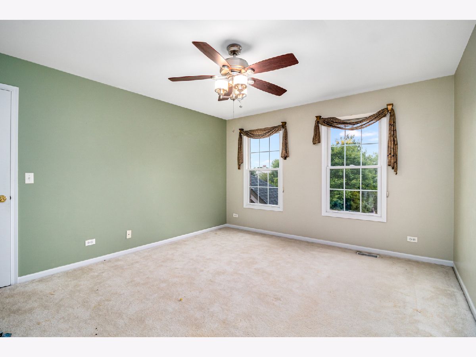
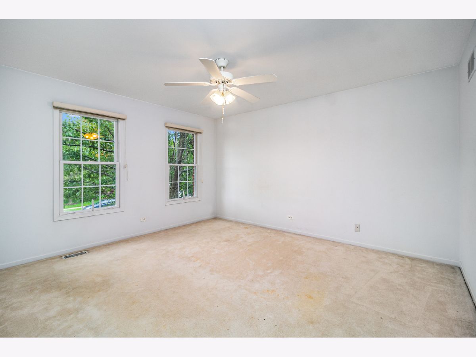
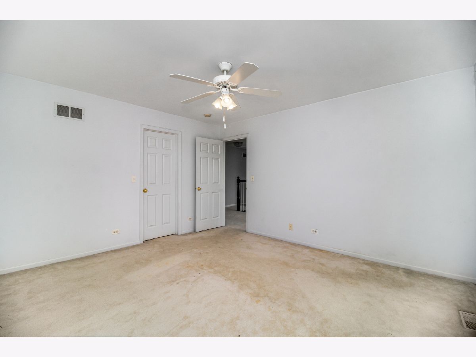
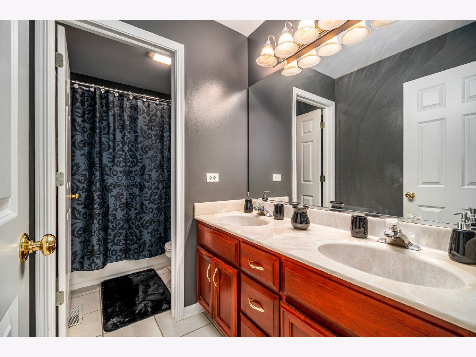
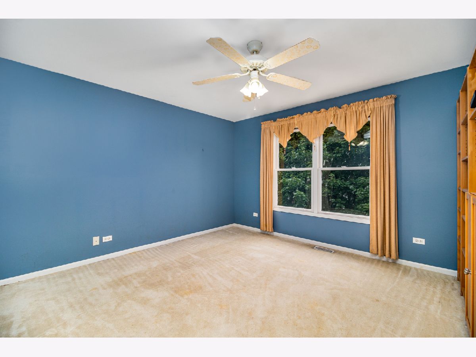
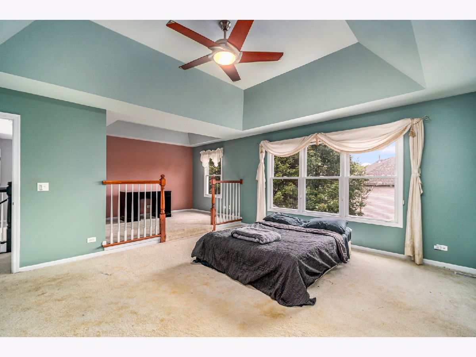
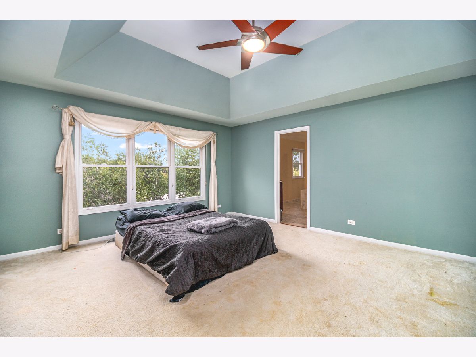
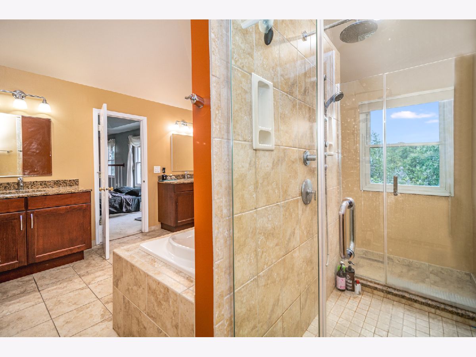

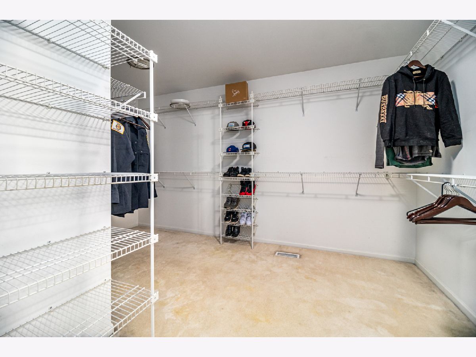

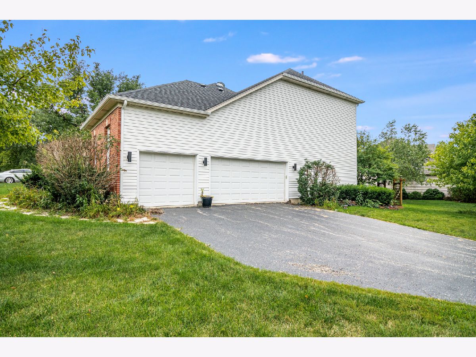
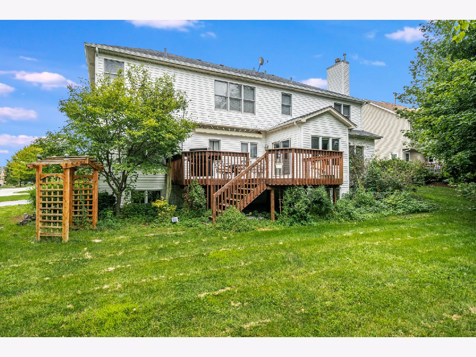
Room Specifics
Total Bedrooms: 4
Bedrooms Above Ground: 4
Bedrooms Below Ground: 0
Dimensions: —
Floor Type: Carpet
Dimensions: —
Floor Type: Carpet
Dimensions: —
Floor Type: Carpet
Full Bathrooms: 3
Bathroom Amenities: Separate Shower,Double Sink,Soaking Tub
Bathroom in Basement: 0
Rooms: Den,Sun Room,Sitting Room,Foyer,Walk In Closet
Basement Description: Unfinished
Other Specifics
| 3 | |
| Concrete Perimeter | |
| Asphalt,Side Drive | |
| Deck | |
| Corner Lot | |
| 98 X 132 X 99 X 120 | |
| — | |
| Full | |
| Vaulted/Cathedral Ceilings, Hardwood Floors, Heated Floors, First Floor Laundry | |
| Double Oven, Range, Microwave, Dishwasher, Refrigerator, Washer, Dryer, Disposal | |
| Not in DB | |
| — | |
| — | |
| — | |
| Gas Log, Gas Starter |
Tax History
| Year | Property Taxes |
|---|
Contact Agent
Contact Agent
Listing Provided By
Inspire Realty Partners


