4720 Saginaw Street, Lake In The Hills, Illinois 60156
$2,500
|
Rented
|
|
| Status: | Rented |
| Sqft: | 4,635 |
| Cost/Sqft: | $0 |
| Beds: | 4 |
| Baths: | 4 |
| Year Built: | 2006 |
| Property Taxes: | $0 |
| Days On Market: | 1687 |
| Lot Size: | 0,00 |
Description
This Lake in the Hills home offers lots of space. Formal living room and dining room and huge main level office. Kitchen is open to the family room. Deck is right off the kitchen patio sliders. Laundry room conveniently located on the main floor. Upstairs you will find the master bedroom with private master bathroom. Three additional bedroom plus another full bathroom complete this level. The finished English basement is wide open with space for a rec and game room. Two more bedrooms, full bathroom and storage make this basement complete. New carpeting throughout and freshly painted. New landscaping. ---- Applicant's monthly income must be at least $7500. No credit scores below 650. 2 Year Lease preferred; no short term rentals. Due upon move-in: $5000 security deposit + $2500 first month's rent = $7500 total due at move-in. Owner wants immediate occupancy. NO PETS - NO PETS
Property Specifics
| Residential Rental | |
| — | |
| — | |
| 2006 | |
| Full | |
| — | |
| No | |
| — |
| Mc Henry | |
| Heron Bay | |
| — / — | |
| — | |
| Public | |
| Public Sewer | |
| 11031873 | |
| — |
Nearby Schools
| NAME: | DISTRICT: | DISTANCE: | |
|---|---|---|---|
|
Grade School
Mackeben Elementary School |
158 | — | |
|
Middle School
Heineman Middle School |
158 | Not in DB | |
|
High School
Huntley High School |
158 | Not in DB | |
Property History
| DATE: | EVENT: | PRICE: | SOURCE: |
|---|---|---|---|
| 11 Mar, 2014 | Sold | $244,500 | MRED MLS |
| 17 Jan, 2014 | Under contract | $244,500 | MRED MLS |
| — | Last price change | $254,500 | MRED MLS |
| 30 Oct, 2013 | Listed for sale | $274,900 | MRED MLS |
| 6 Apr, 2021 | Under contract | $0 | MRED MLS |
| 25 Mar, 2021 | Listed for sale | $0 | MRED MLS |
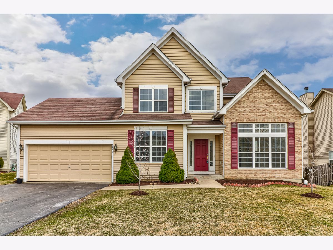
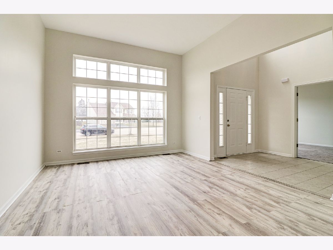
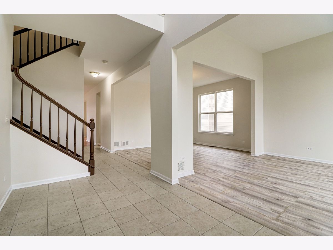
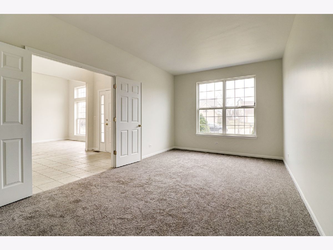
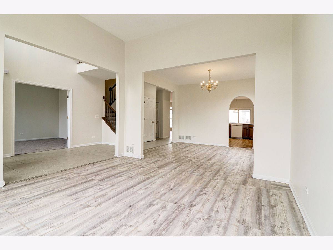
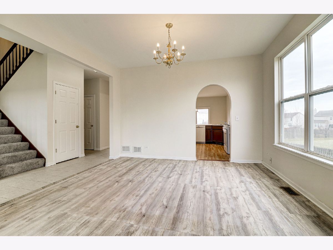
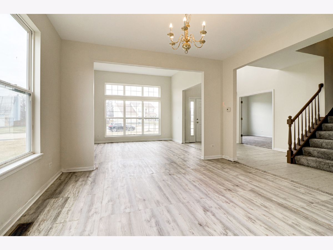
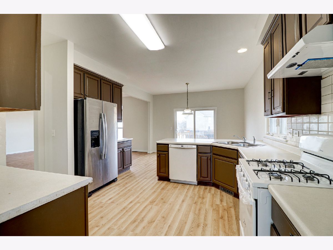
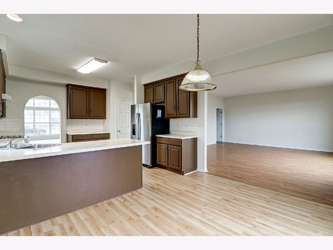
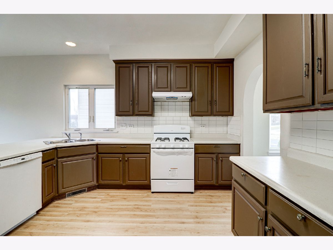
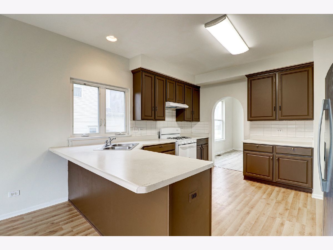
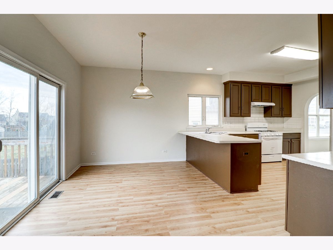
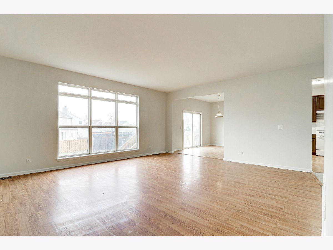
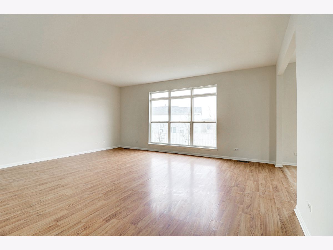
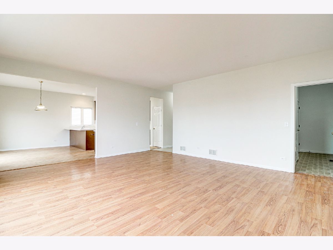
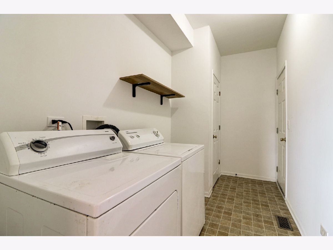
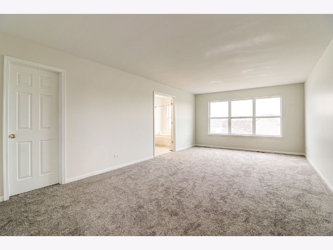
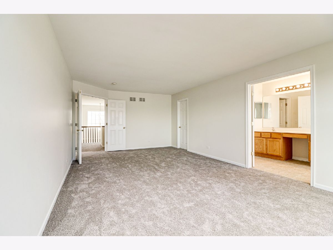
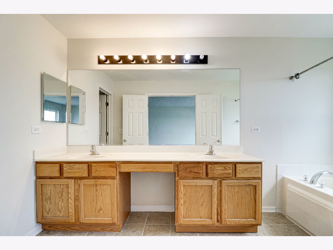
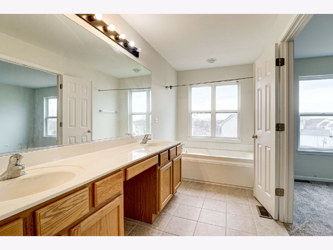
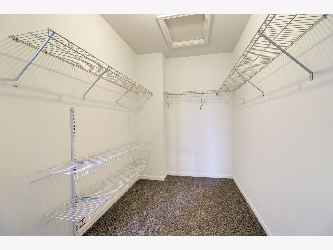
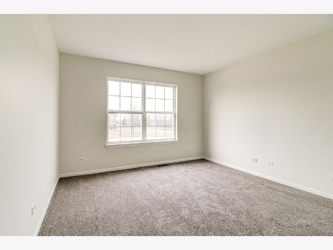
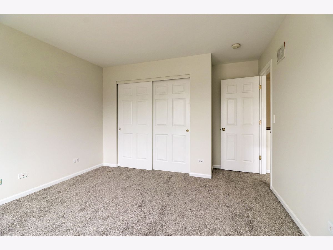
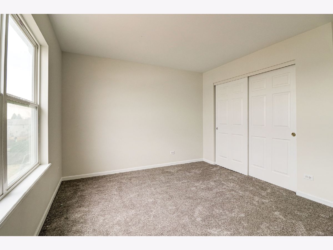
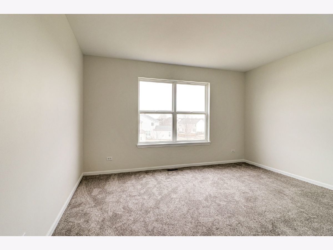
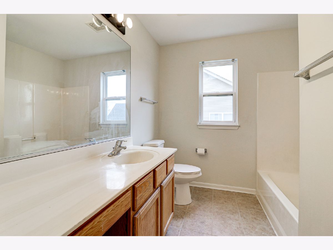
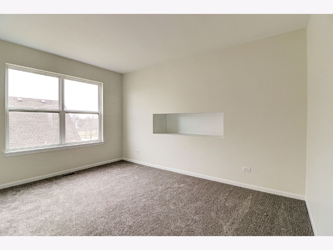
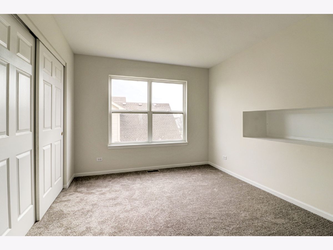
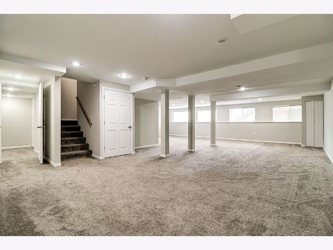
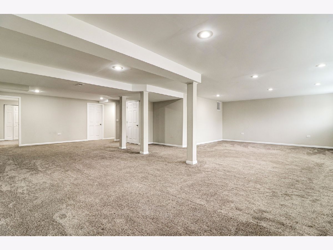
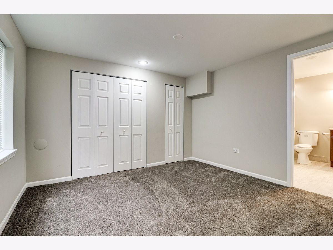
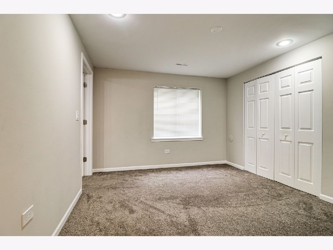
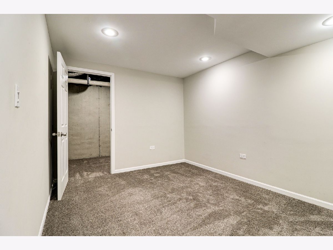
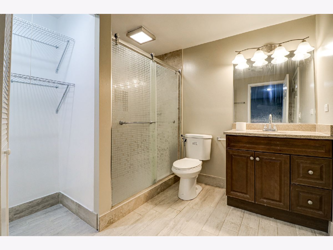
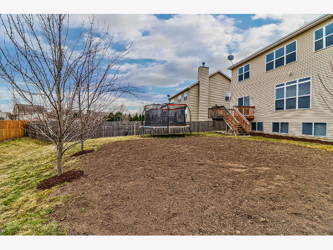
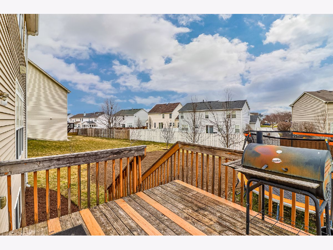
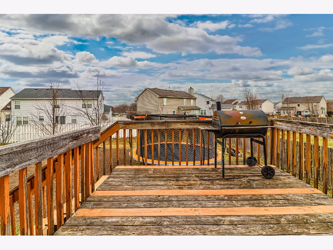
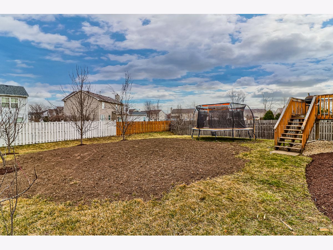
Room Specifics
Total Bedrooms: 6
Bedrooms Above Ground: 4
Bedrooms Below Ground: 2
Dimensions: —
Floor Type: Carpet
Dimensions: —
Floor Type: Carpet
Dimensions: —
Floor Type: Carpet
Dimensions: —
Floor Type: —
Dimensions: —
Floor Type: —
Full Bathrooms: 4
Bathroom Amenities: Separate Shower,Double Sink
Bathroom in Basement: 1
Rooms: Office,Bedroom 5,Bedroom 6,Recreation Room,Game Room
Basement Description: Finished,Egress Window,Rec/Family Area
Other Specifics
| 2 | |
| — | |
| — | |
| — | |
| — | |
| 33X49X135X82X164 | |
| — | |
| Full | |
| — | |
| Range, Dishwasher, Refrigerator, Washer, Dryer | |
| Not in DB | |
| — | |
| — | |
| — | |
| — |
Tax History
| Year | Property Taxes |
|---|---|
| 2014 | $8,791 |
Contact Agent
Contact Agent
Listing Provided By
Berkshire Hathaway HomeServices Starck Real Estate


