4730 Saginaw Street, Lake In The Hills, Illinois 60156
$3,200
|
Rented
|
|
| Status: | Rented |
| Sqft: | 3,200 |
| Cost/Sqft: | $0 |
| Beds: | 4 |
| Baths: | 4 |
| Year Built: | 2005 |
| Property Taxes: | $0 |
| Days On Market: | 1021 |
| Lot Size: | 0,00 |
Description
Amazing, Gorgeous, Beautiful, Stunning and spacious are just some adjectives to describe this home. Large 4+1 Bedrooms and 3.1 Baths with Finished Basement. 3111 Sq Ft Above Ground. Total sq ft 4,666. Beautiful Wood Laminate Flooring has been added to Living and Dining room for consistent floor. Welcome friends and family to spacious foyer to Living Room - Dining Room Combo, or straight back to open Kitchen with Island and large eating area and family room. This home has your own private Home Office on the main level. You will enjoy all the space this home has to offer everyone can spread out. 5th Bedroom and 3rd Full Bath is in finished basement. Home has Smart Ring Doorbell, and Smart Garage Door Opener - No need for remotes, just use App! Great Schools - Huntley - 158 District. You will not be disappointed with the home's location, or Schools. No Showings until Feb. 1st., Home will not be available until End of May. Owner is getting things ready for market. All Applicants will be required to do Application on line by landlord. Requirements are good credit score, good employment history, good rental history. 2 yr minimum lease. Pets considered on base-to-base considerations.
Property Specifics
| Residential Rental | |
| — | |
| — | |
| 2005 | |
| — | |
| — | |
| No | |
| — |
| Mc Henry | |
| Heron Bay | |
| — / — | |
| — | |
| — | |
| — | |
| 11705923 | |
| — |
Property History
| DATE: | EVENT: | PRICE: | SOURCE: |
|---|---|---|---|
| 28 Feb, 2023 | Under contract | $0 | MRED MLS |
| 21 Jan, 2023 | Listed for sale | $0 | MRED MLS |
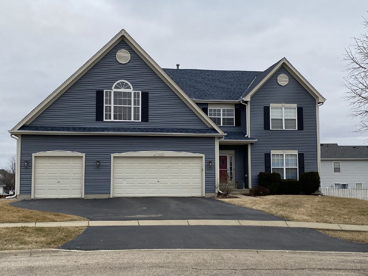
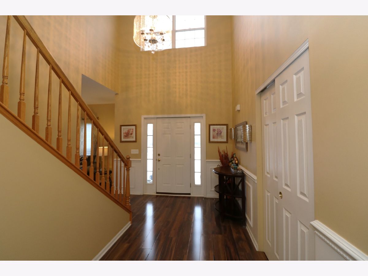
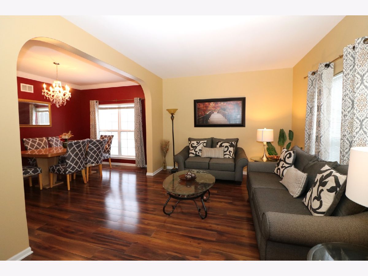
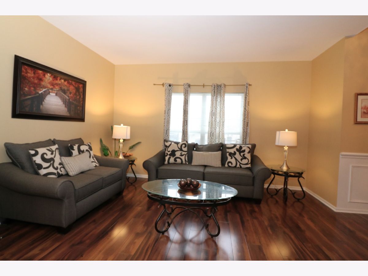
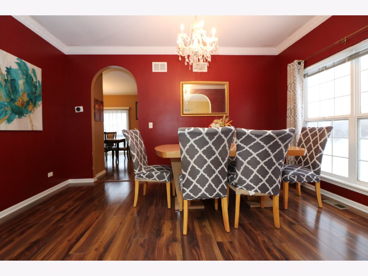
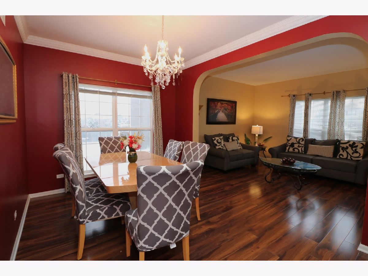
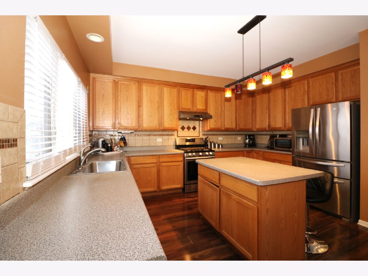
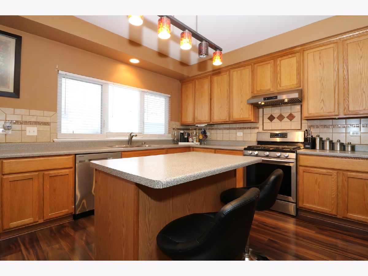
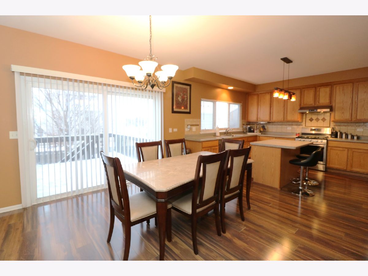
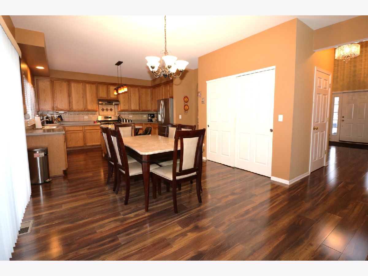
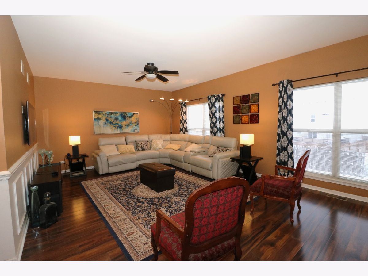
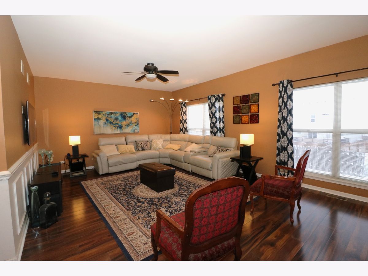
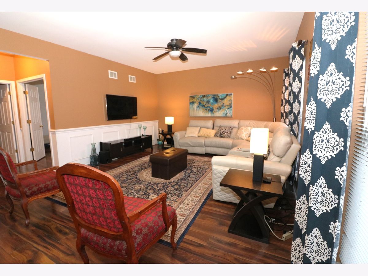
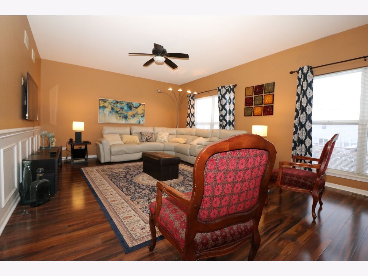
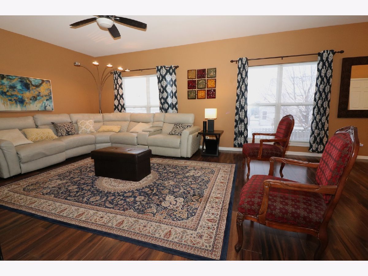
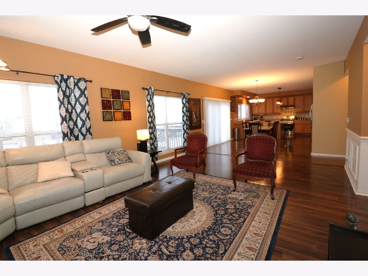
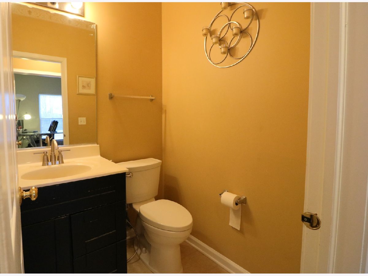
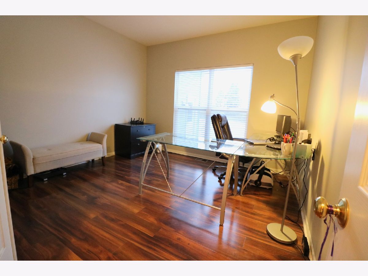
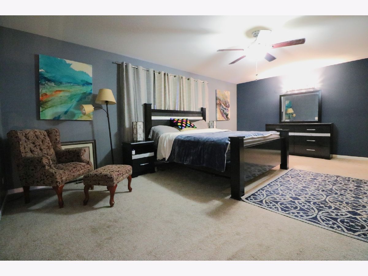
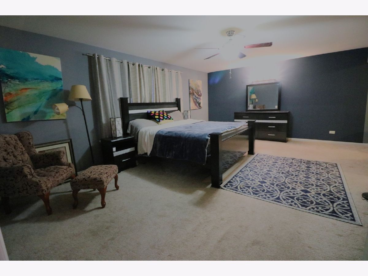
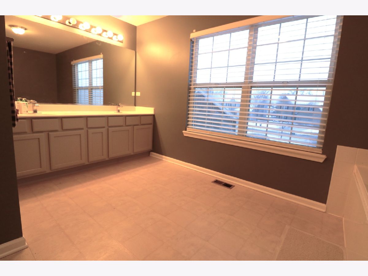
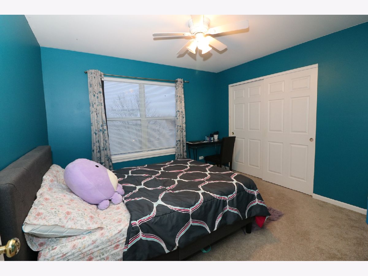
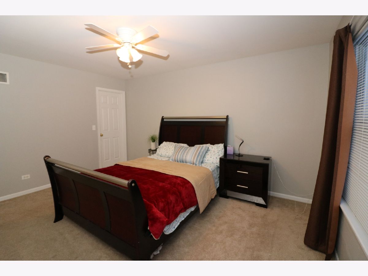
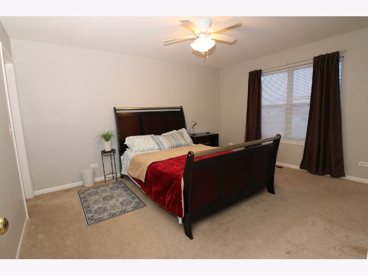
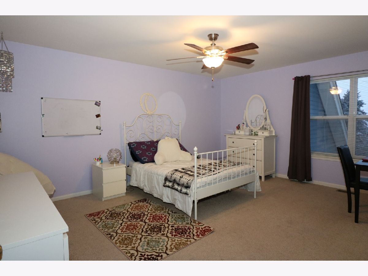
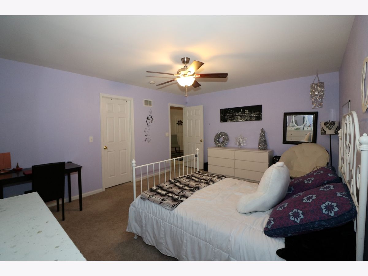

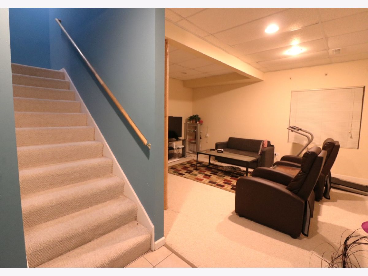

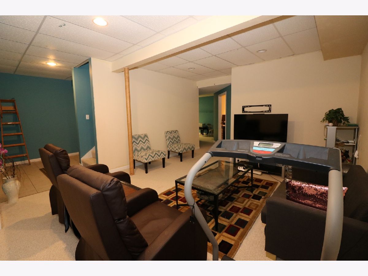
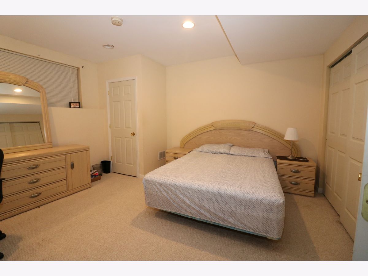
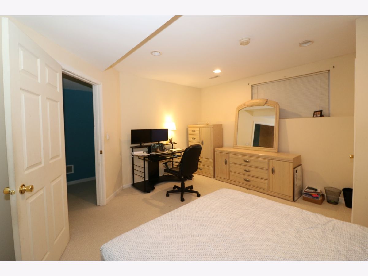

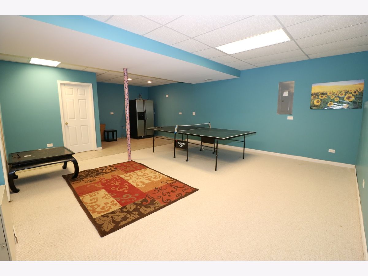
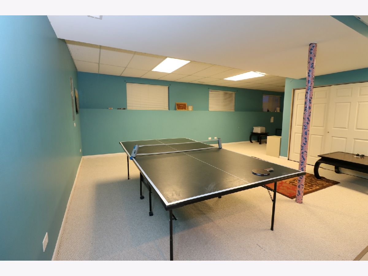
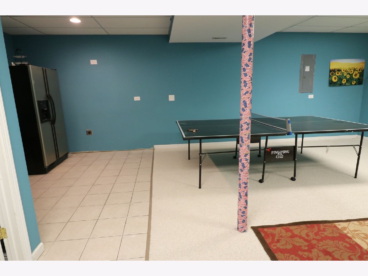
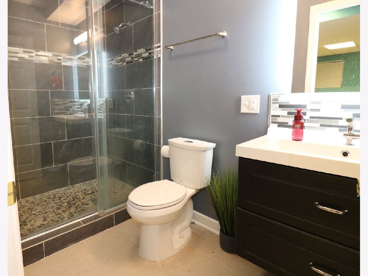
Room Specifics
Total Bedrooms: 5
Bedrooms Above Ground: 4
Bedrooms Below Ground: 1
Dimensions: —
Floor Type: —
Dimensions: —
Floor Type: —
Dimensions: —
Floor Type: —
Dimensions: —
Floor Type: —
Full Bathrooms: 4
Bathroom Amenities: Whirlpool,Separate Shower,Double Sink
Bathroom in Basement: 1
Rooms: —
Basement Description: Finished
Other Specifics
| 3 | |
| — | |
| Asphalt | |
| — | |
| — | |
| 43.6 X 150.4 X 145 X 135.1 | |
| — | |
| — | |
| — | |
| — | |
| Not in DB | |
| — | |
| — | |
| — | |
| — |
Tax History
| Year | Property Taxes |
|---|
Contact Agent
Contact Agent
Listing Provided By
Keller Williams Inspire


