4731 Saint Joseph Creek Road, Lisle, Illinois 60532
$1,250
|
Rented
|
|
| Status: | Rented |
| Sqft: | 840 |
| Cost/Sqft: | $0 |
| Beds: | 1 |
| Baths: | 1 |
| Year Built: | 1981 |
| Property Taxes: | $0 |
| Days On Market: | 1737 |
| Lot Size: | 0,00 |
Description
Location, location, location.... One of the best areas in Western Chicago Suburbs. Large 840 square feet one bedroom 4th floor condo with elevator. Four rooms- big kitchen with a lot of cabinets and countertop space, comfortable dining room and huge living room with sliders and balcony to wooded views, an oversized bedroom, updated bath. Lots of lights, floor to ceiling closets and ceiling fans in three rooms. Coin laundry, bike room and storage in the basement. Outdoor undesignated parking for 2 cars, outdoor pool and tennis court. Close to everything: 8 to 15 minute walk to train, library, church, and downtown Lisle. Five-minute drive to The Morton Arboretum. Edwards Health and Fitness Club is just 10 minutes away. Three-minute drive to I-88 and I-355. Rent includes heat, cooking gas and water. No smokers or pets. Deposit and good credit 725 and above required. Credit report and background check required for everyone over the age of 18. Available May 24-th! The condo is move in ready and waiting for you!
Property Specifics
| Residential Rental | |
| 5 | |
| — | |
| 1981 | |
| None | |
| — | |
| No | |
| — |
| Du Page | |
| St Joseph Creek | |
| — / — | |
| — | |
| Lake Michigan,Public | |
| Public Sewer | |
| 11065249 | |
| — |
Nearby Schools
| NAME: | DISTRICT: | DISTANCE: | |
|---|---|---|---|
|
Grade School
Lisle Elementary School |
202 | — | |
|
Middle School
Lisle Junior High School |
202 | Not in DB | |
|
High School
Lisle High School |
202 | Not in DB | |
Property History
| DATE: | EVENT: | PRICE: | SOURCE: |
|---|---|---|---|
| 19 Jun, 2012 | Sold | $45,300 | MRED MLS |
| 7 May, 2012 | Under contract | $52,500 | MRED MLS |
| — | Last price change | $57,500 | MRED MLS |
| 14 Mar, 2012 | Listed for sale | $57,500 | MRED MLS |
| 1 Jun, 2021 | Under contract | $0 | MRED MLS |
| 24 Apr, 2021 | Listed for sale | $0 | MRED MLS |
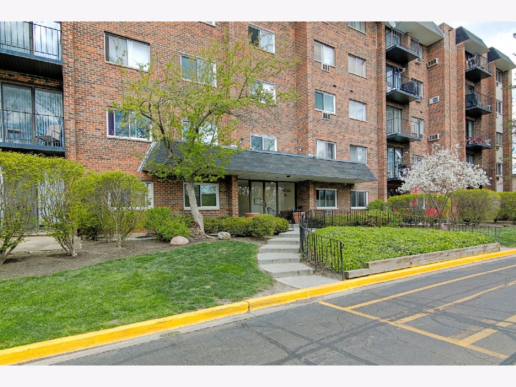
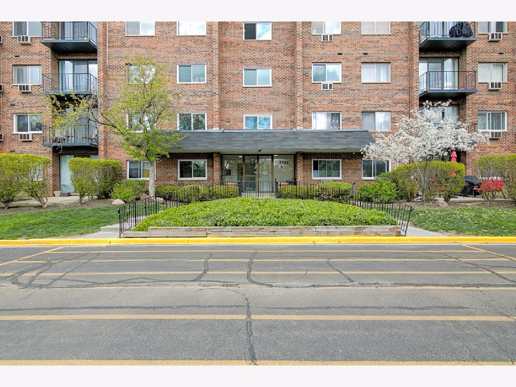
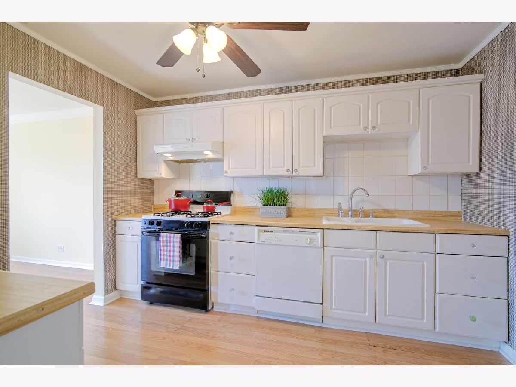
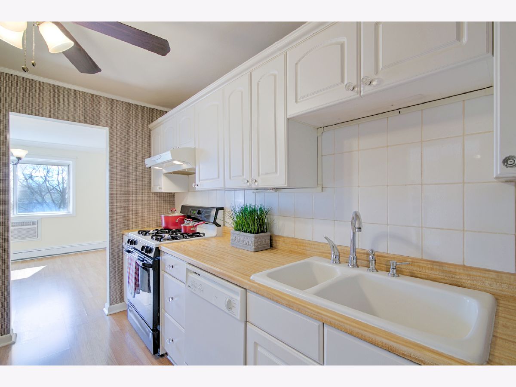
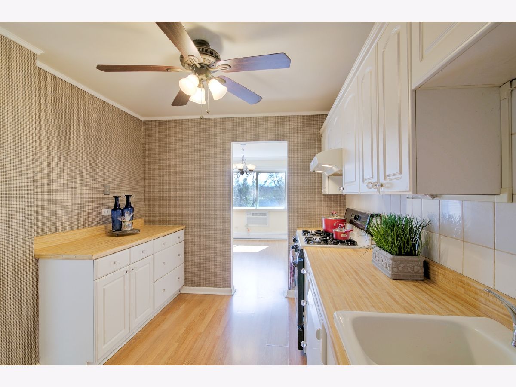
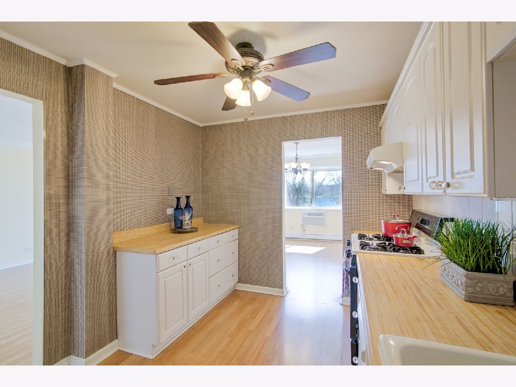
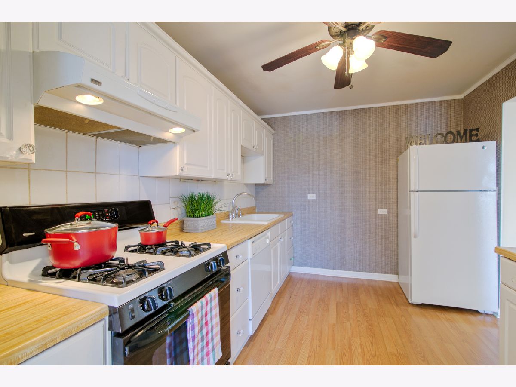
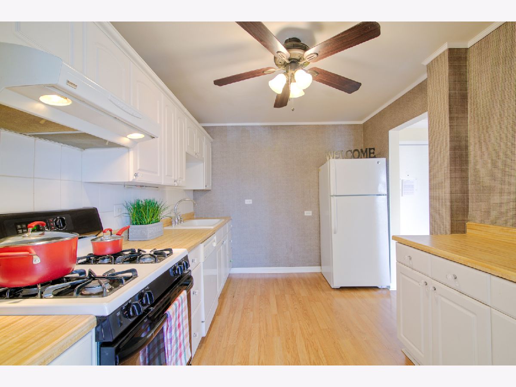
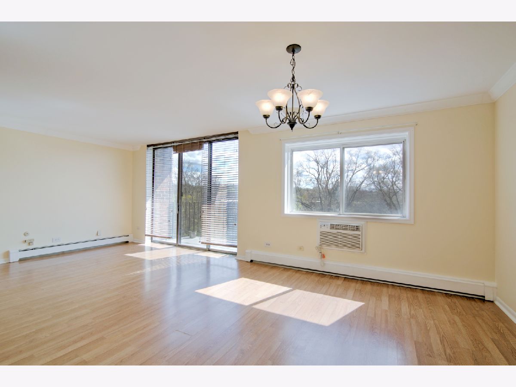
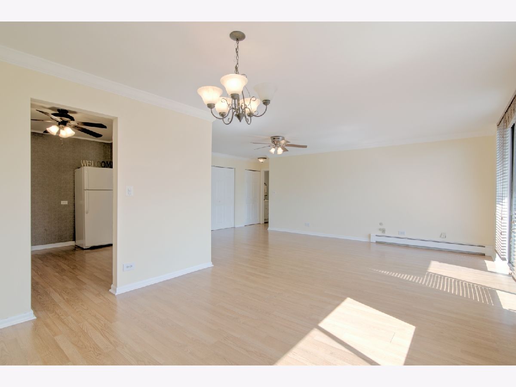
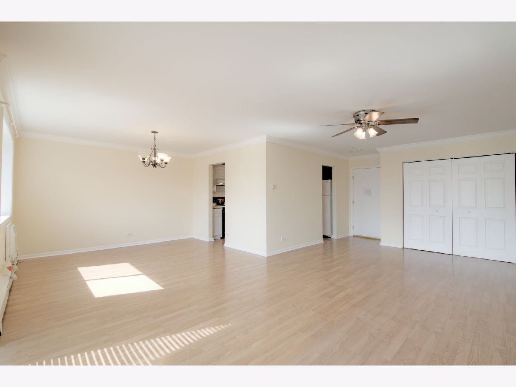
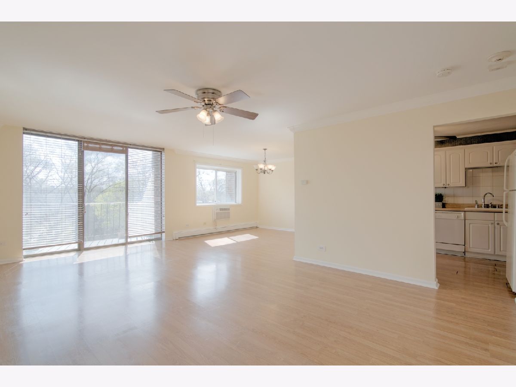
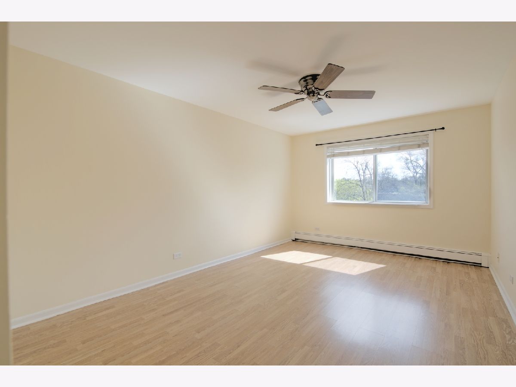
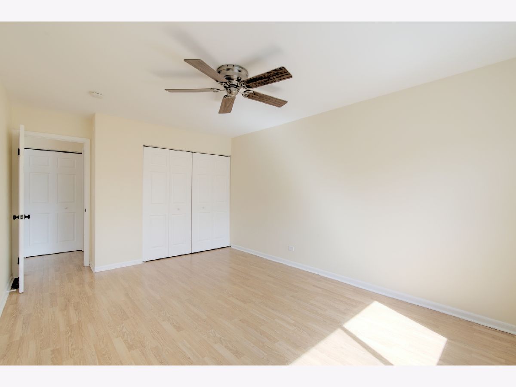
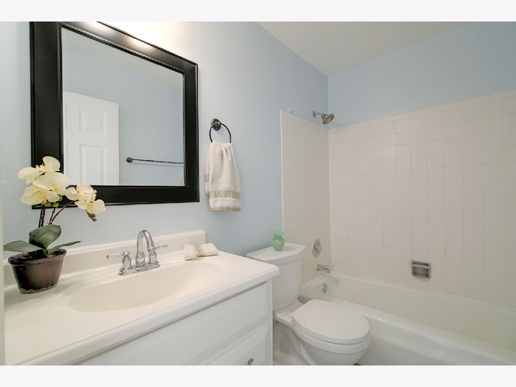
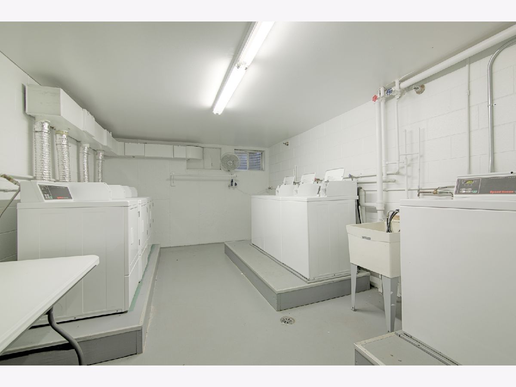
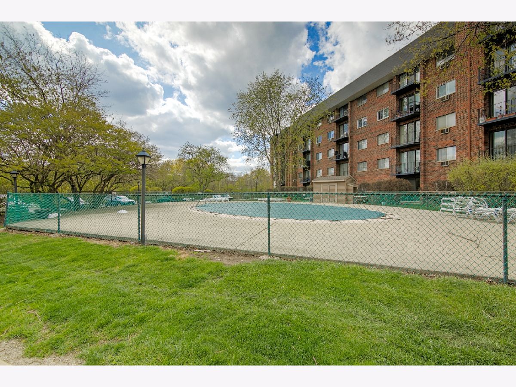
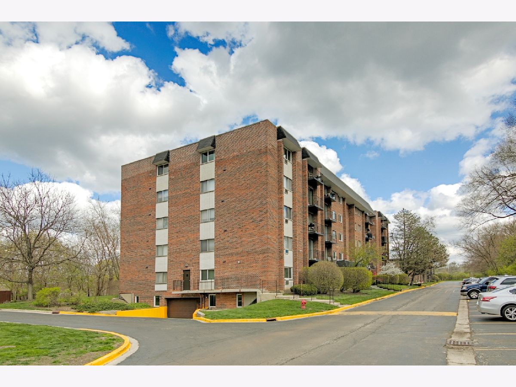
Room Specifics
Total Bedrooms: 1
Bedrooms Above Ground: 1
Bedrooms Below Ground: 0
Dimensions: —
Floor Type: —
Dimensions: —
Floor Type: —
Full Bathrooms: 1
Bathroom Amenities: —
Bathroom in Basement: 0
Rooms: No additional rooms
Basement Description: None
Other Specifics
| — | |
| Concrete Perimeter | |
| — | |
| Balcony, Storms/Screens | |
| Common Grounds | |
| COMMON | |
| — | |
| None | |
| Elevator, Wood Laminate Floors, Storage | |
| Range, Dishwasher, Refrigerator | |
| Not in DB | |
| — | |
| — | |
| Bike Room/Bike Trails, Coin Laundry, Elevator(s), Storage, Pool, Security Door Lock(s), Tennis Court(s), Ceiling Fan, Elevator(s), Intercom | |
| — |
Tax History
| Year | Property Taxes |
|---|---|
| 2012 | $2,107 |
Contact Agent
Contact Agent
Listing Provided By
Exit Realty Redefined


