477 Raintree Drive, Oswego, Illinois 60543
$3,200
|
Rented
|
|
| Status: | Rented |
| Sqft: | 2,273 |
| Cost/Sqft: | $0 |
| Beds: | 4 |
| Baths: | 3 |
| Year Built: | 2000 |
| Property Taxes: | $0 |
| Days On Market: | 596 |
| Lot Size: | 0,00 |
Description
This covered front porch with its custom sliding gate is just the beginning of the features you will fall in love with as you explore 477 Raintree Dr. The oversized backyard has a cement patio. The two-story foyer opens up to a kitchen and eating space that opens to a large family room with 2 walls of windows. The full appliance kitchen has a center island for all your gourmet cooking needs. The laundry room is conveniently located on the second floor saving you time and effort. Adjacent to the two-story foyer is a Living room.
Property Specifics
| Residential Rental | |
| — | |
| — | |
| 2000 | |
| — | |
| — | |
| No | |
| — |
| Kendall | |
| Highlands At Ogdenfalls | |
| — / — | |
| — | |
| — | |
| — | |
| 12087775 | |
| — |
Property History
| DATE: | EVENT: | PRICE: | SOURCE: |
|---|---|---|---|
| 21 Jun, 2024 | Under contract | $0 | MRED MLS |
| 18 Jun, 2024 | Listed for sale | $0 | MRED MLS |
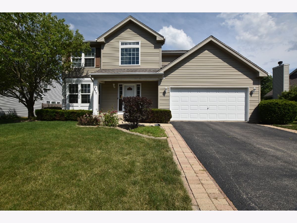
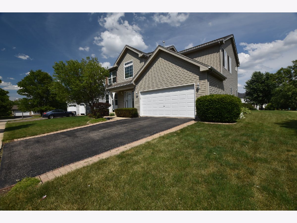
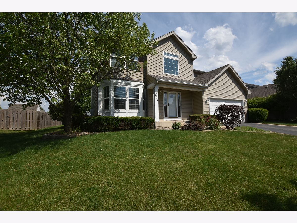
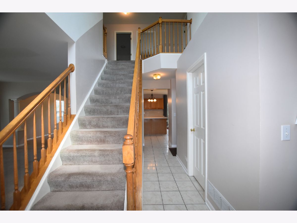
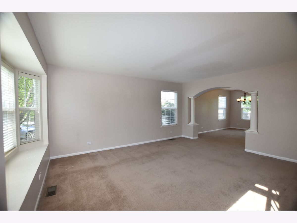
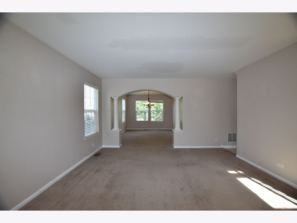
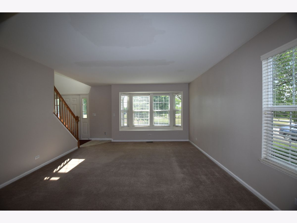
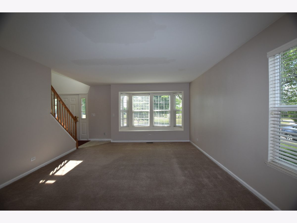
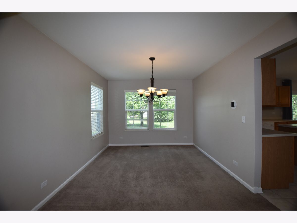
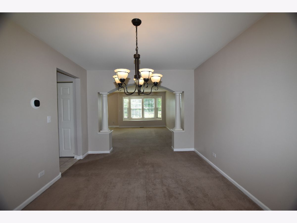
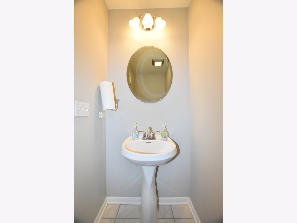
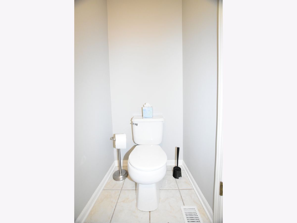
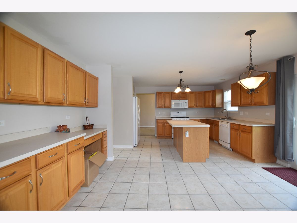
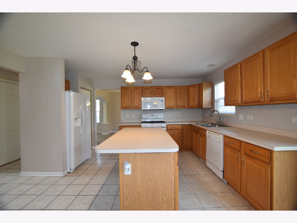
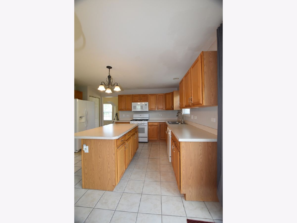
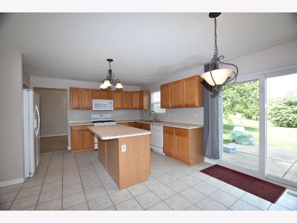
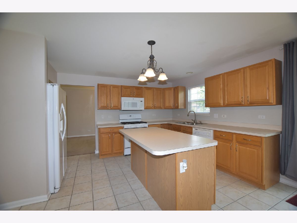
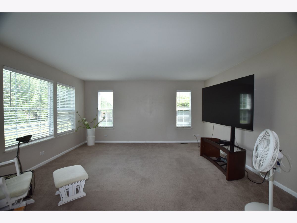
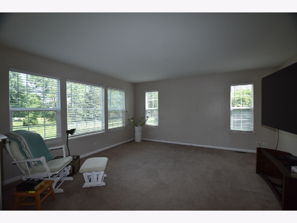
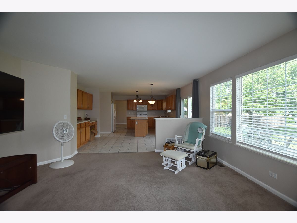
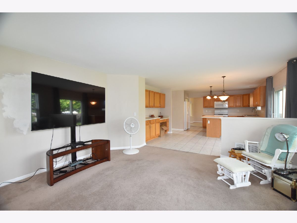
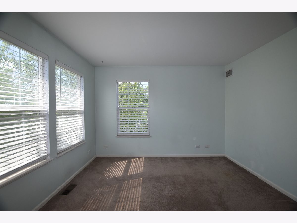
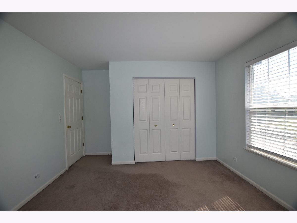
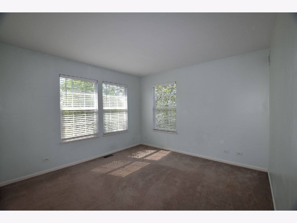
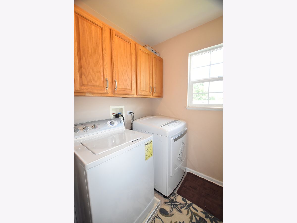
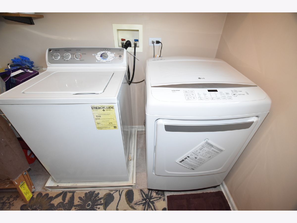
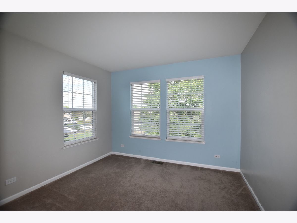
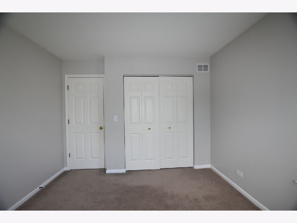
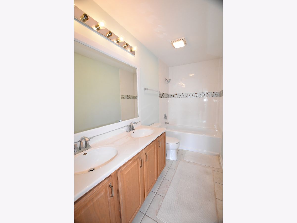
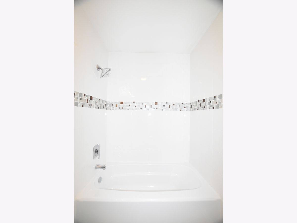
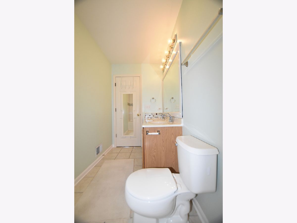
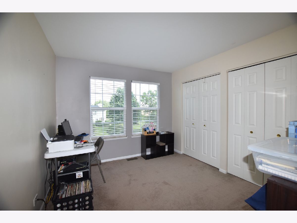
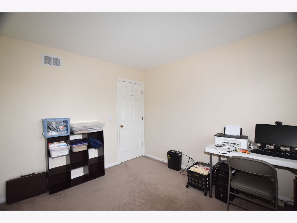
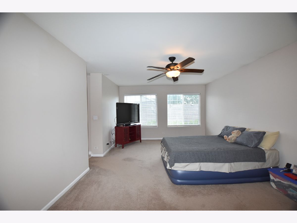
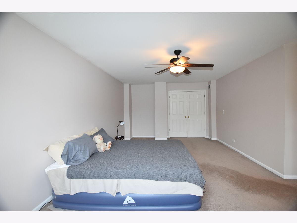
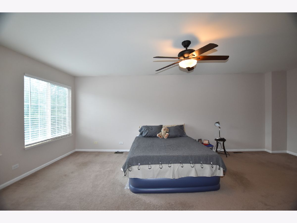
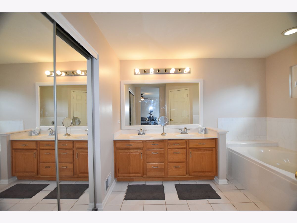
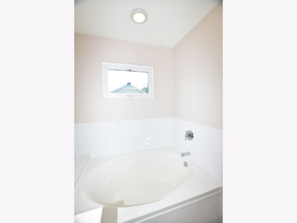
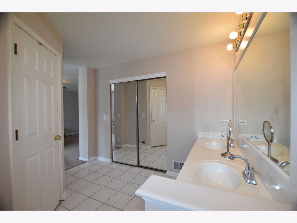
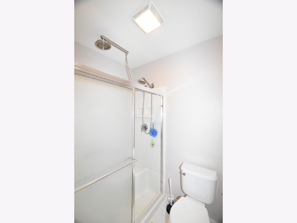
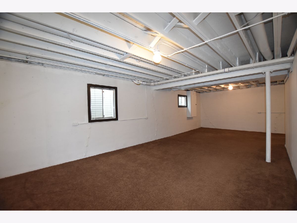
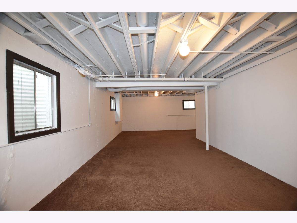
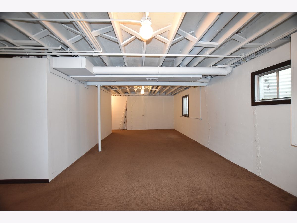
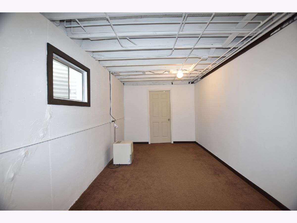
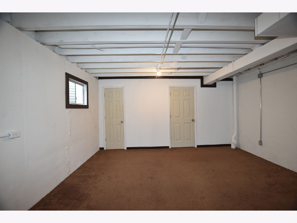
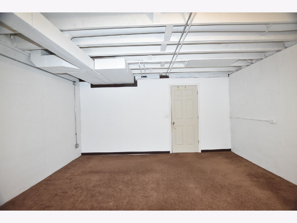
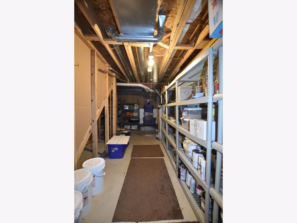
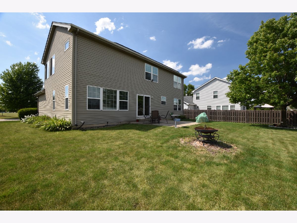
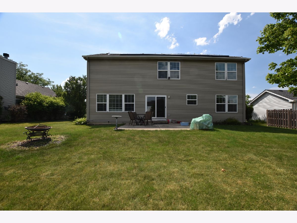
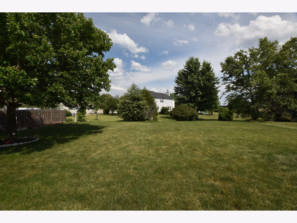
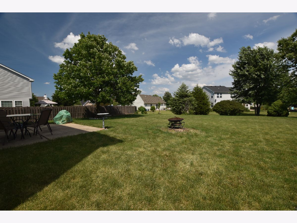
Room Specifics
Total Bedrooms: 4
Bedrooms Above Ground: 4
Bedrooms Below Ground: 0
Dimensions: —
Floor Type: —
Dimensions: —
Floor Type: —
Dimensions: —
Floor Type: —
Full Bathrooms: 3
Bathroom Amenities: —
Bathroom in Basement: 0
Rooms: —
Basement Description: Partially Finished
Other Specifics
| 2 | |
| — | |
| Asphalt | |
| — | |
| — | |
| 139X139X77X77 | |
| — | |
| — | |
| — | |
| — | |
| Not in DB | |
| — | |
| — | |
| — | |
| — |
Tax History
| Year | Property Taxes |
|---|
Contact Agent
Contact Agent
Listing Provided By
Digital Realty


