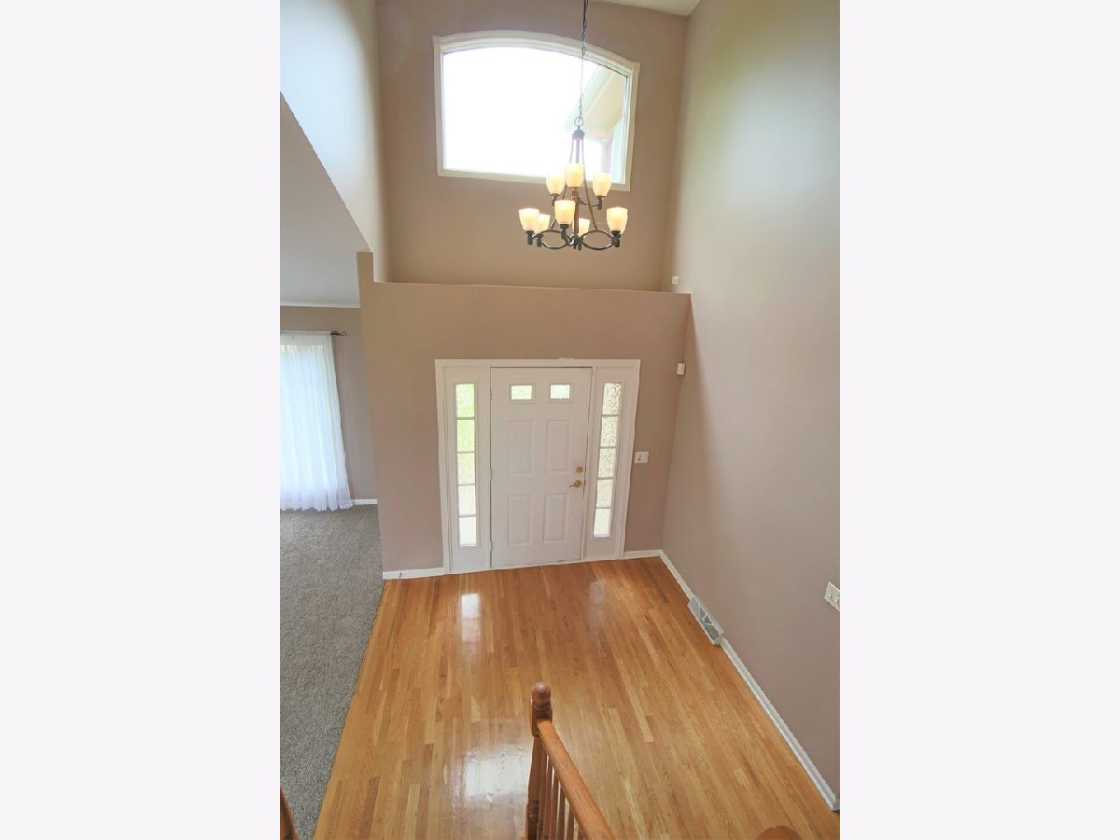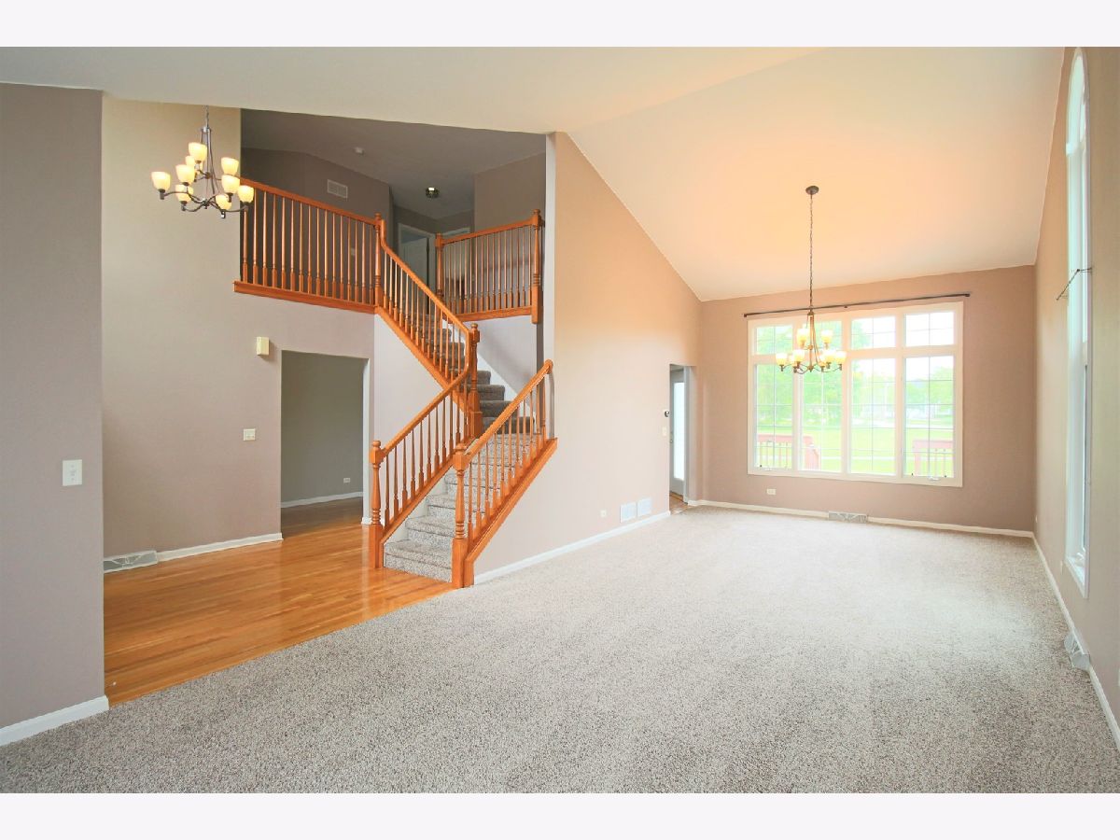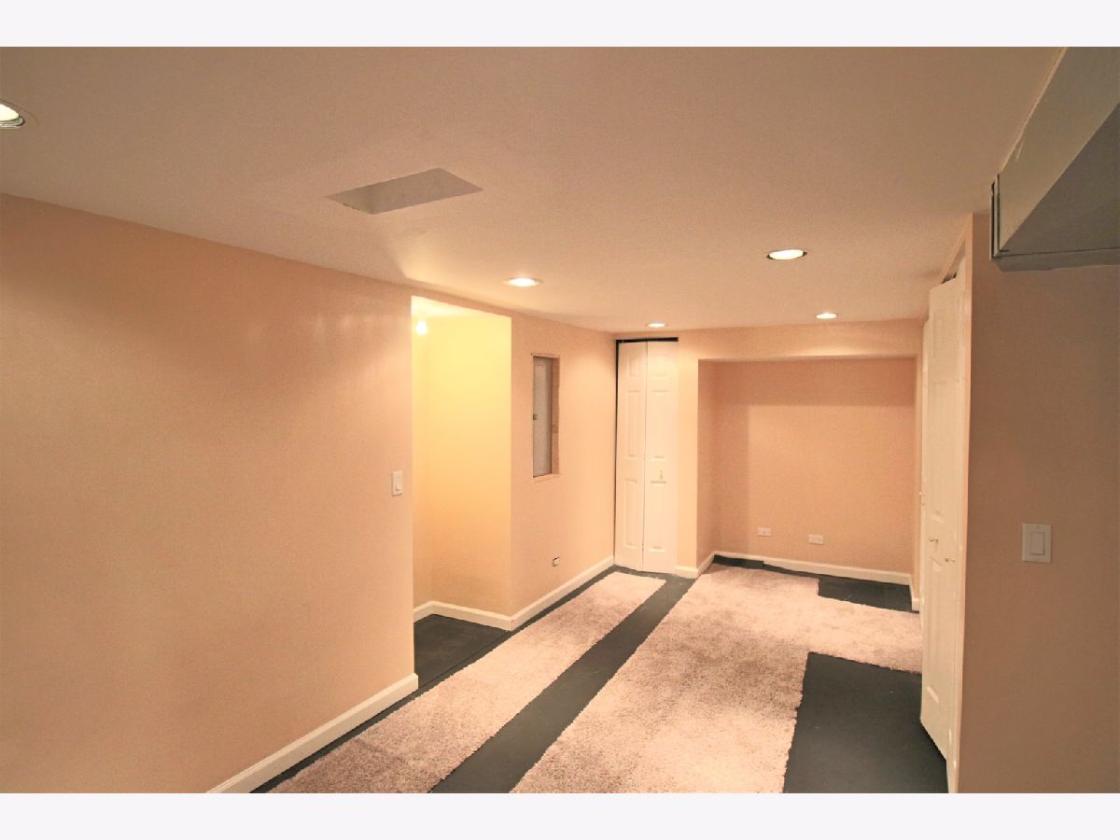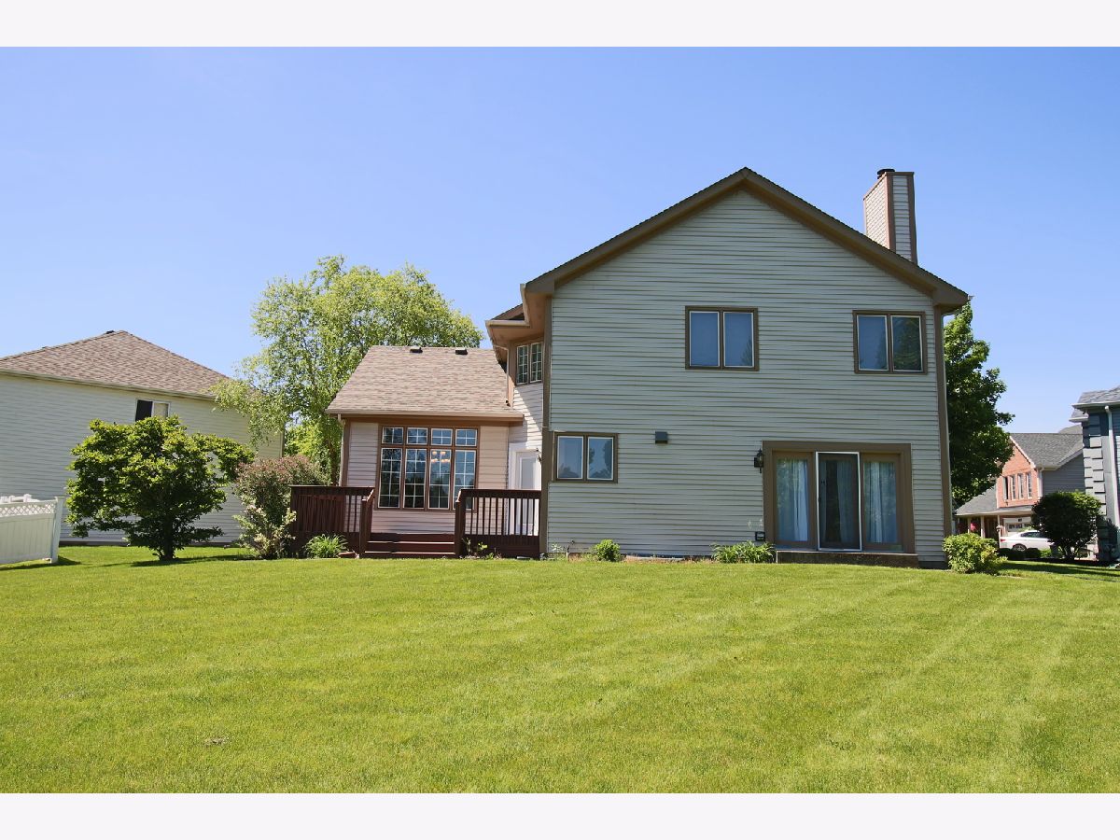4804 Daggets Court, Naperville, Illinois 60564
$2,895
|
Rented
|
|
| Status: | Rented |
| Sqft: | 2,625 |
| Cost/Sqft: | $0 |
| Beds: | 4 |
| Baths: | 4 |
| Year Built: | 1997 |
| Property Taxes: | $0 |
| Days On Market: | 2097 |
| Lot Size: | 0,00 |
Description
* Available NOW! Move right into this Spacious home ( Around 3900 sq feet counting full finished basement ) in Saddle Creek Subdivision on a cul-de-sac! Open & bright floor plan with vaulted ceilings on first floor. Fully applianced Eat-in kitchen with breakfast bar. Large living room/dining room with vaulted ceiling. Good size family room with gas fireplace. Large master suite with vaulted ceiling, walk-in closet and luxury bath with dual sinks, soaker tub and separate shower. Other 3 bedrooms good size and have a adjacent full bathroom. Awesome full finished basement features theater and game rooms, full wet bar & full bathroom. 1st floor laundry plus brand new washer & dryer also included. Good size deck off kitchen just restained, and overlooks spacious backyard. 3-car garage. School District # 204 Neuqua H.S. This home is in excellent condition! A must see!
Property Specifics
| Residential Rental | |
| — | |
| — | |
| 1997 | |
| Full | |
| — | |
| No | |
| — |
| Will | |
| Saddle Creek | |
| — / — | |
| — | |
| Public | |
| Public Sewer | |
| 10732055 | |
| — |
Nearby Schools
| NAME: | DISTRICT: | DISTANCE: | |
|---|---|---|---|
|
Grade School
Kendall Elementary School |
204 | — | |
|
Middle School
Crone Middle School |
204 | Not in DB | |
|
High School
Neuqua Valley High School |
204 | Not in DB | |
Property History
| DATE: | EVENT: | PRICE: | SOURCE: |
|---|---|---|---|
| 28 Sep, 2015 | Sold | $385,000 | MRED MLS |
| 13 Aug, 2015 | Under contract | $399,000 | MRED MLS |
| — | Last price change | $405,000 | MRED MLS |
| 16 Jun, 2015 | Listed for sale | $420,000 | MRED MLS |
| 26 Jun, 2020 | Under contract | $0 | MRED MLS |
| 1 Jun, 2020 | Listed for sale | $0 | MRED MLS |







































Room Specifics
Total Bedrooms: 4
Bedrooms Above Ground: 4
Bedrooms Below Ground: 0
Dimensions: —
Floor Type: Carpet
Dimensions: —
Floor Type: Carpet
Dimensions: —
Floor Type: Carpet
Full Bathrooms: 4
Bathroom Amenities: Separate Shower,Double Sink,Soaking Tub
Bathroom in Basement: 1
Rooms: Eating Area,Game Room,Theatre Room
Basement Description: Finished
Other Specifics
| 3 | |
| Concrete Perimeter | |
| Asphalt | |
| Deck, Storms/Screens | |
| Cul-De-Sac | |
| 16608 | |
| — | |
| Full | |
| Vaulted/Cathedral Ceilings, Bar-Wet, Hardwood Floors, First Floor Laundry | |
| Range, Dishwasher, Refrigerator, Bar Fridge, Washer, Dryer, Disposal | |
| Not in DB | |
| — | |
| — | |
| — | |
| Gas Log, Gas Starter |
Tax History
| Year | Property Taxes |
|---|---|
| 2015 | $9,577 |
Contact Agent
Contact Agent
Listing Provided By
Rozanski Realty


