481 Silver Charm Drive, Oswego, Illinois 60543
$2,930
|
Rented
|
|
| Status: | Rented |
| Sqft: | 1,949 |
| Cost/Sqft: | $0 |
| Beds: | 3 |
| Baths: | 3 |
| Year Built: | 2007 |
| Property Taxes: | $0 |
| Days On Market: | 187 |
| Lot Size: | 0,00 |
Description
Welcome to the highly sought-after Churchill Club subdivision! This stunning nearly 2,000 sq. ft. townhome offers a perfect blend of style and functionality, featuring a first-floor den, a spacious living room, and a separate dining area adjacent to a beautifully updated kitchen with new granite countertops and stainless and black appliances. Wide plank cherry hardwood floors, 42-inch cabinetry, crown molding, and modern neutral decor add to its charm. Upstairs, the expansive primary suite boasts a vaulted ceiling, a large walk-in closet, and a luxurious bath with a dual sink vanity, soaking tub, and separate shower. Two additional, generously sized, bedrooms offer ample closet space, along with the convenience of a second-floor laundry room. Situated just minutes from acclaimed District 308 schools, parks, walking trails, the subdivision clubhouse and pool, and a variety of dining and shopping options off 5th and Ogden Ave, this home is a must-see. Don't miss out-schedule your tour today!
Property Specifics
| Residential Rental | |
| 2 | |
| — | |
| 2007 | |
| — | |
| — | |
| No | |
| — |
| Kendall | |
| Churchill Club | |
| — / — | |
| — | |
| — | |
| — | |
| 12389043 | |
| — |
Nearby Schools
| NAME: | DISTRICT: | DISTANCE: | |
|---|---|---|---|
|
Grade School
Churchill Elementary School |
308 | — | |
|
Middle School
Plank Junior High School |
308 | Not in DB | |
|
High School
Oswego East High School |
308 | Not in DB | |
Property History
| DATE: | EVENT: | PRICE: | SOURCE: |
|---|---|---|---|
| 29 Aug, 2008 | Sold | $195,000 | MRED MLS |
| 25 Jun, 2008 | Under contract | $209,900 | MRED MLS |
| — | Last price change | $213,900 | MRED MLS |
| 20 May, 2008 | Listed for sale | $213,900 | MRED MLS |
| 18 Jul, 2025 | Under contract | $0 | MRED MLS |
| 9 Jun, 2025 | Listed for sale | $0 | MRED MLS |
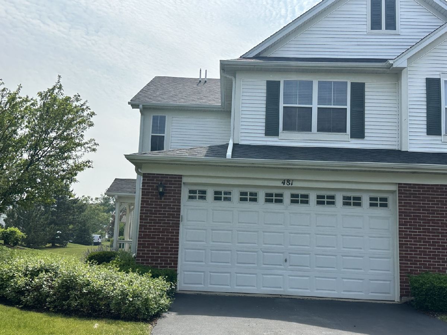
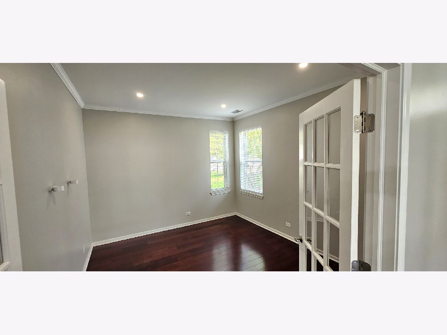
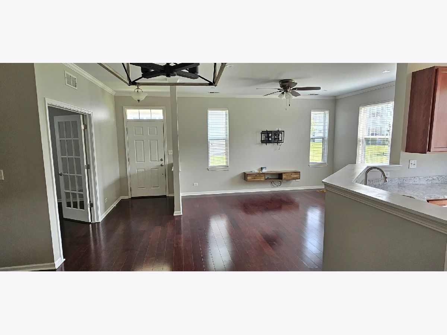
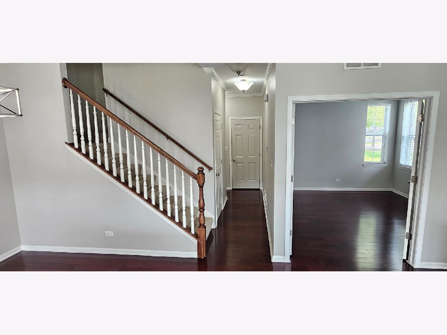
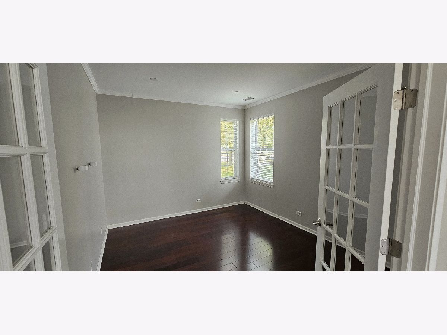
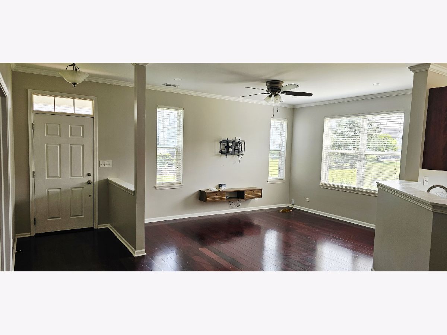
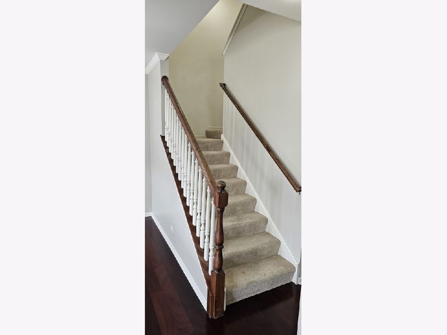
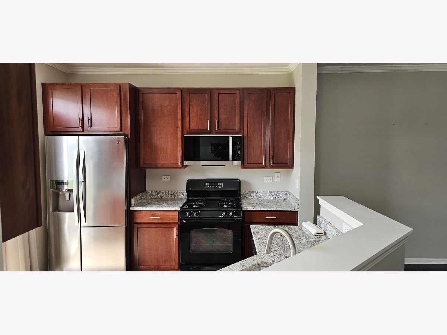
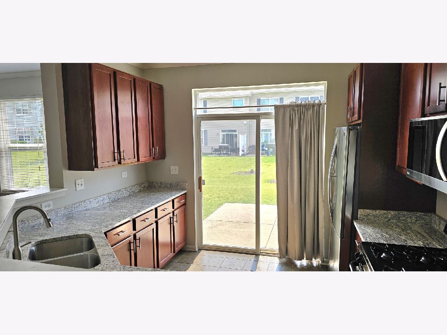
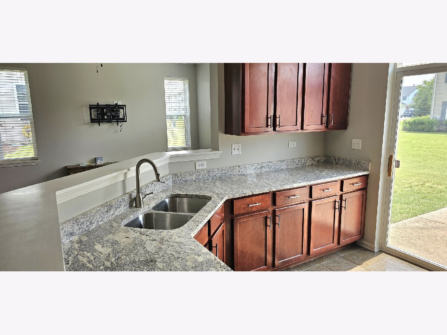
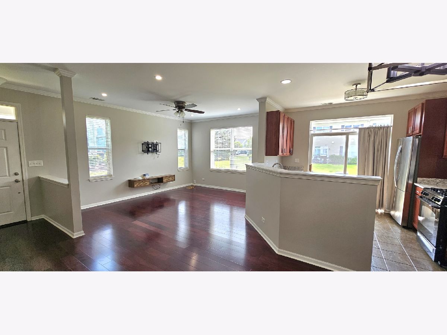
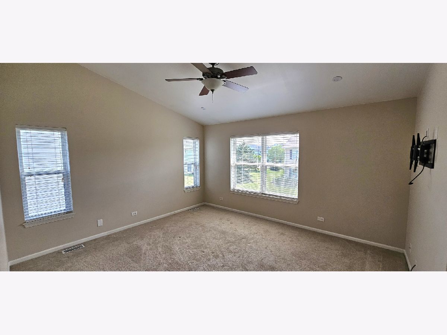
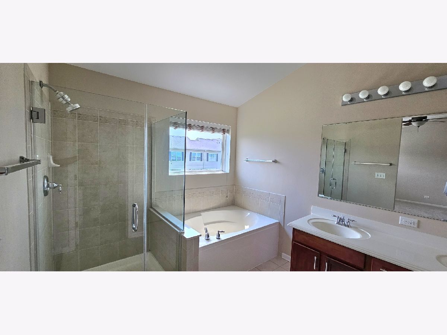
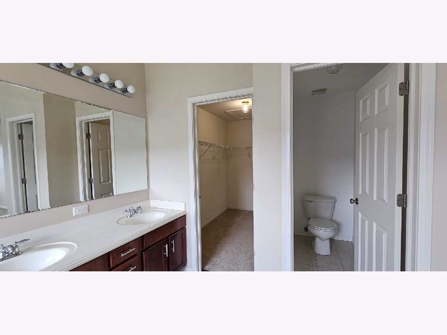
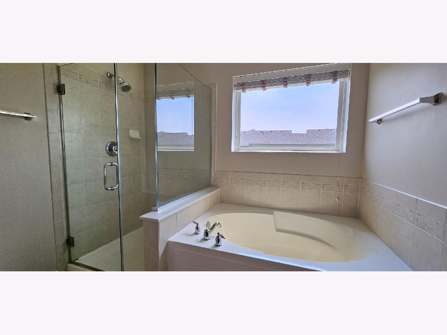
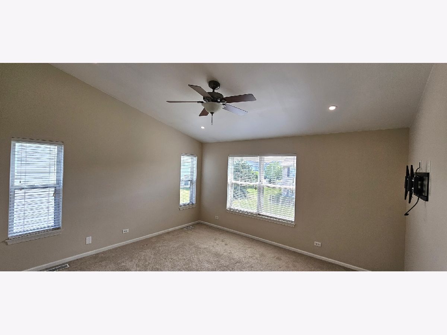
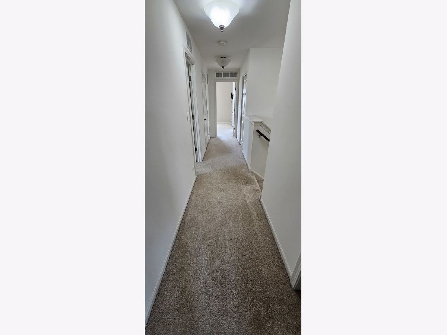
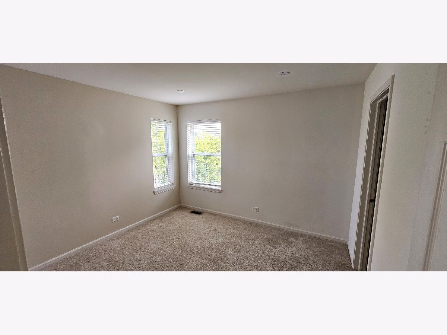
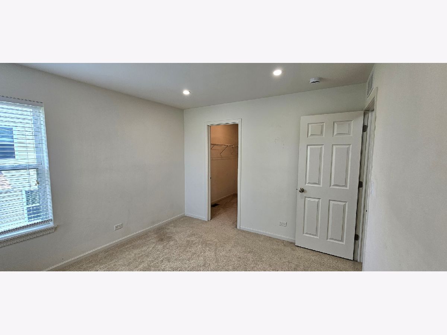
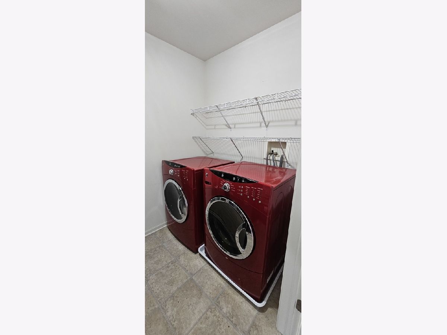
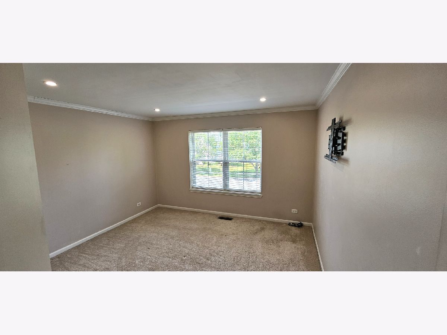
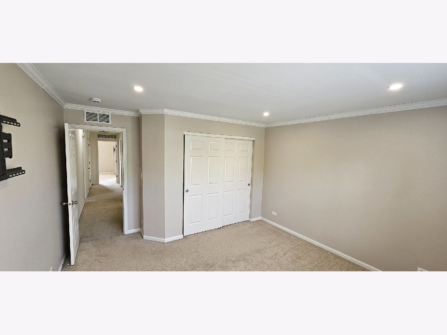
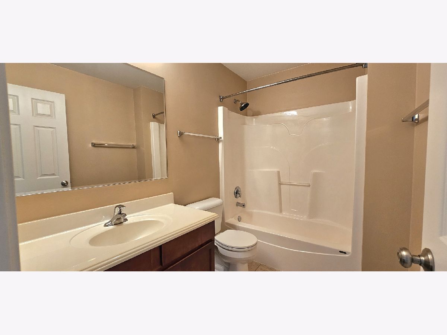
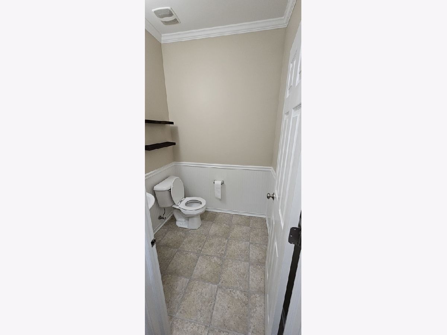
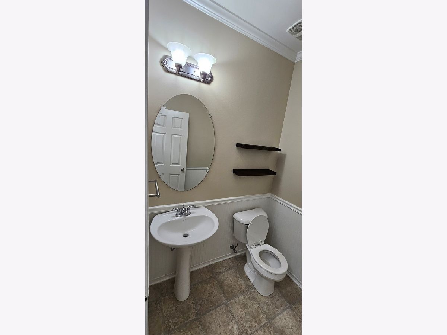
Room Specifics
Total Bedrooms: 3
Bedrooms Above Ground: 3
Bedrooms Below Ground: 0
Dimensions: —
Floor Type: —
Dimensions: —
Floor Type: —
Full Bathrooms: 3
Bathroom Amenities: Double Sink
Bathroom in Basement: 0
Rooms: —
Basement Description: —
Other Specifics
| 2 | |
| — | |
| — | |
| — | |
| — | |
| COMMON | |
| — | |
| — | |
| — | |
| — | |
| Not in DB | |
| — | |
| — | |
| — | |
| — |
Tax History
| Year | Property Taxes |
|---|
Contact Agent
Contact Agent
Listing Provided By
HomeSmart Realty Group


