4826 Weaver Street, Oswego, Illinois 60543
$3,600
|
Rented
|
|
| Status: | Rented |
| Sqft: | 3,250 |
| Cost/Sqft: | $0 |
| Beds: | 4 |
| Baths: | 4 |
| Year Built: | 2014 |
| Property Taxes: | $0 |
| Days On Market: | 542 |
| Lot Size: | 0,00 |
Description
Wonderful Rental Opportunity! Start Every day viewing a beautiful sunrise from your very own back yard! This fabulous home has it all inside & out! Stepping inside you are immediately greeted by an open dramatic floor plan with vaulted ceiling and hardwood flooring. Large formal living and dining room blends into the family room creating the ultimate floorplan for entertaining. The heart of this home is the gourmet kitchen which is truly a chefs delight with abundant custom cabinets, huge center island, granite countertops and stainless-steel appliances. The family room features a wall full of custom built-in cabinets and sun filled windows bringing the outside in. A private first floor den is perfect for your home office. Upstairs you will find 4 generously sized bedrooms, a huge bonus room that could be second family room or playroom. The 2nd floor laundry is so convenient! Luxury master suite, with double tray ceiling and huge his & hers custom walk-in closets. Stunning master bath with double bowl vanity upgraded tile and walk in shower. Full basement with 1/2 bath, recessed lighting and tons of storage! Enjoy your outdoor oasis in the professionally landscaped fenced yard with custom cedar pergola, stamped concrete patio and walkway with Unilock fire pit and retaining walls, raised garden beds, irrigation system, upgraded exterior lighting, and playset! This perfect home is located in the highly sought after Hunt Club community featuring club house, pool and fitness center. The elementary school is conveniently located in the subdivision.
Property Specifics
| Residential Rental | |
| — | |
| — | |
| 2014 | |
| — | |
| — | |
| No | |
| — |
| Kendall | |
| Hunt Club | |
| — / — | |
| — | |
| — | |
| — | |
| 12126575 | |
| — |
Property History
| DATE: | EVENT: | PRICE: | SOURCE: |
|---|---|---|---|
| 25 Jan, 2021 | Sold | $427,500 | MRED MLS |
| 10 Dec, 2020 | Under contract | $385,000 | MRED MLS |
| 15 Oct, 2020 | Listed for sale | $385,000 | MRED MLS |
| 16 Jun, 2023 | Under contract | $0 | MRED MLS |
| 10 Jun, 2023 | Listed for sale | $0 | MRED MLS |
| 8 Aug, 2024 | Under contract | $0 | MRED MLS |
| 1 Aug, 2024 | Listed for sale | $0 | MRED MLS |
| 20 Jan, 2026 | Listed for sale | $0 | MRED MLS |
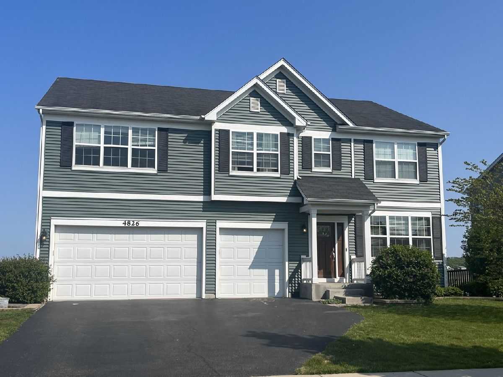



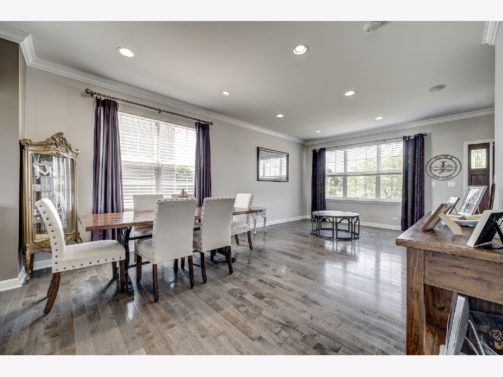
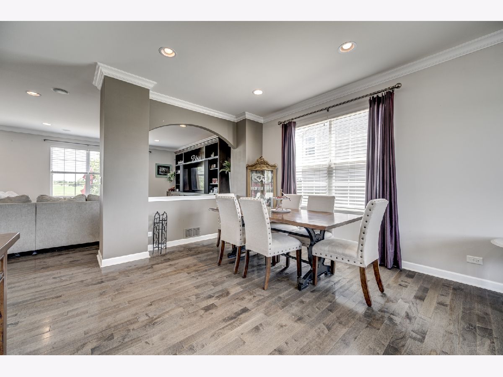

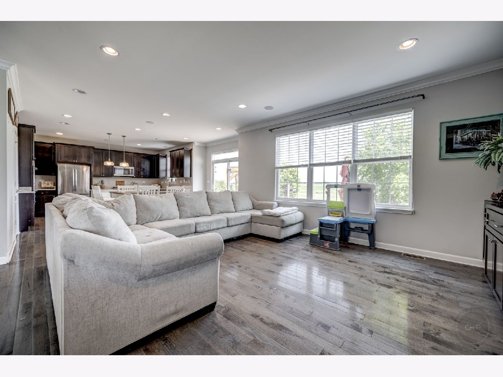

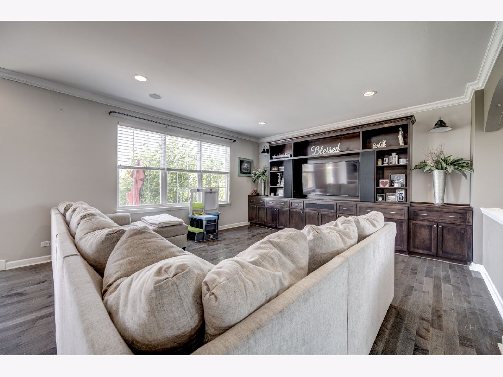
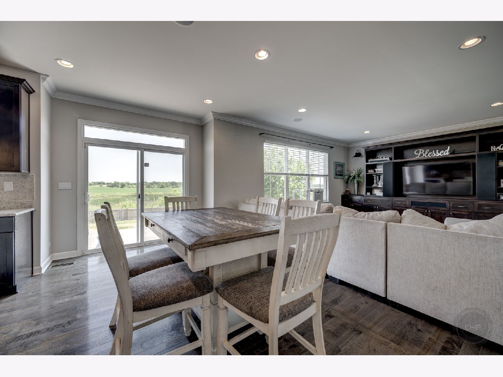
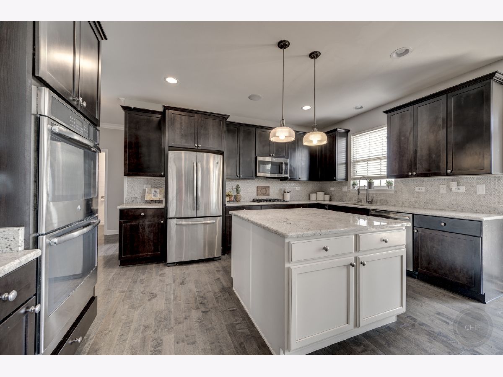
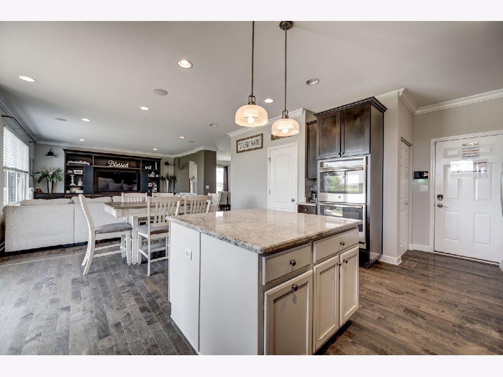
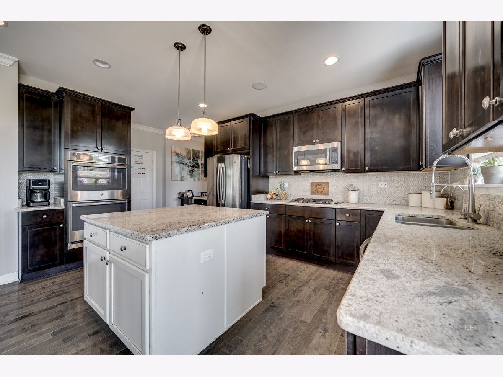


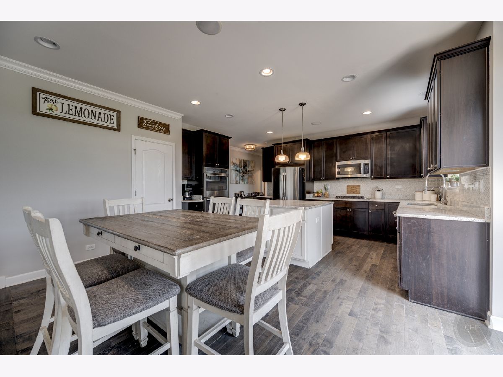

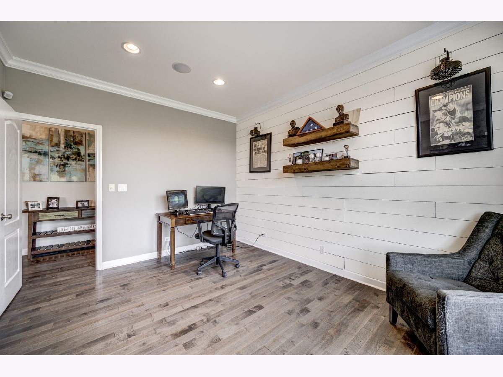



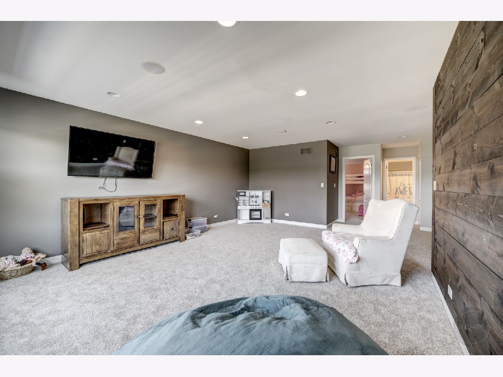




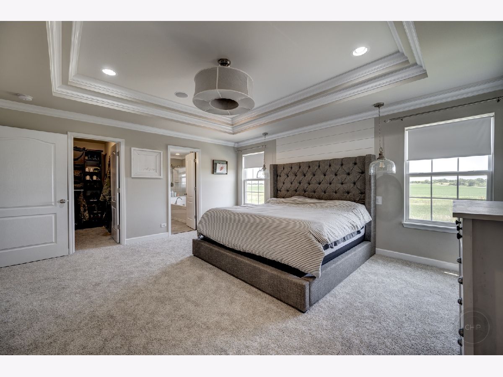


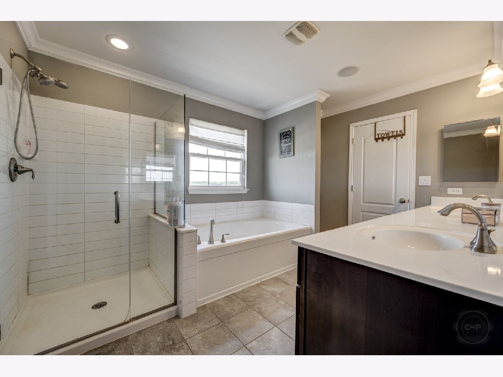



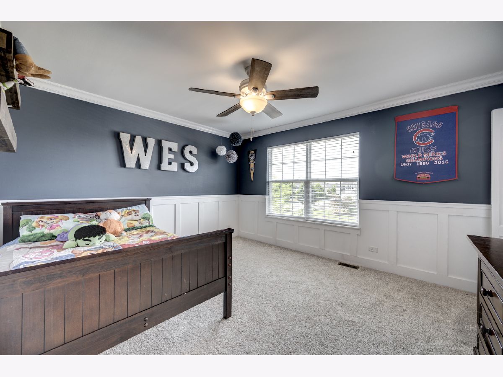
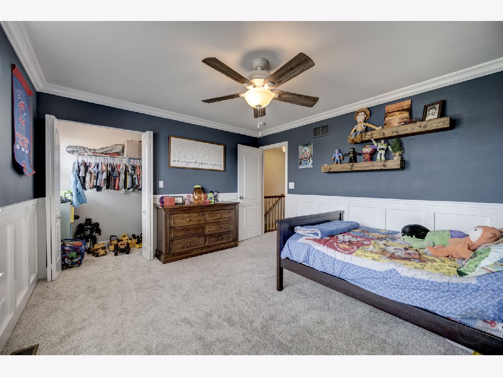


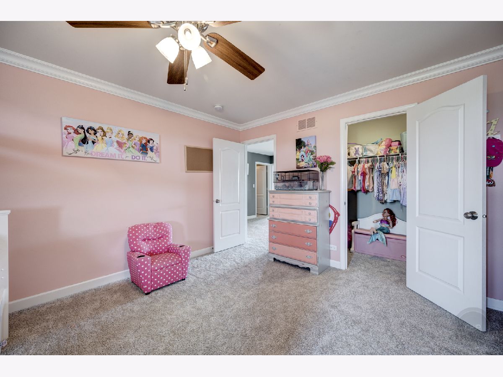


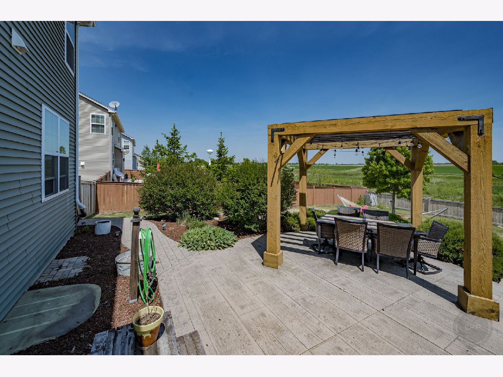
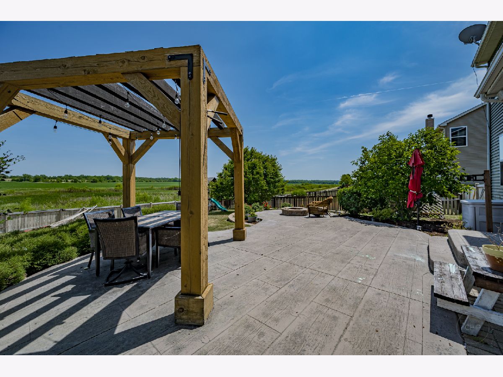

Room Specifics
Total Bedrooms: 4
Bedrooms Above Ground: 4
Bedrooms Below Ground: 0
Dimensions: —
Floor Type: —
Dimensions: —
Floor Type: —
Dimensions: —
Floor Type: —
Full Bathrooms: 4
Bathroom Amenities: Separate Shower,Double Sink,Soaking Tub
Bathroom in Basement: 1
Rooms: —
Basement Description: Partially Finished
Other Specifics
| 3 | |
| — | |
| Asphalt | |
| — | |
| — | |
| 85.44 X 145 X 77 X 145 | |
| — | |
| — | |
| — | |
| — | |
| Not in DB | |
| — | |
| — | |
| — | |
| — |
Tax History
| Year | Property Taxes |
|---|---|
| 2021 | $9,669 |
Contact Agent
Contact Agent
Listing Provided By
RE/MAX of Naperville


