4828 Shumard Lane, Naperville, Illinois 60564
$3,800
|
Rented
|
|
| Status: | Rented |
| Sqft: | 4,000 |
| Cost/Sqft: | $0 |
| Beds: | 4 |
| Baths: | 4 |
| Year Built: | 2016 |
| Property Taxes: | $0 |
| Days On Market: | 2023 |
| Lot Size: | 0,00 |
Description
BEAUTIFUL EXECUTIVE HOME in Ashwood Park! Immaculate home, less than 5 years old. Modern Kitchen with granite counters, massive island open to Family Room & Morning Room, SS appliances, double oven, and walk-in pantry. Hardwood floors in kitchen, dinette and morning room. Featuring 4 Bedrooms and Loft upstairs, Office on main, 3.5 baths in one of Naperville's finest communities - Ashwood Park! Upstairs: Master and Junior Suites, each with attached full bath plus two more bedrooms and a hall full bath. Second floor loft and laundry with sink. Beautifully landscaped yard! Home has 3 car garage, but owner has items stored in 3rd bay, so 2 car garage with ample bump-out to store garbage cans, etc. All appliances present: double oven, refrigerator, stovetop, dishwasher, microwave, washer & dryer. Ashwood Swim Club membership during your tenancy is an extra $200 per month.
Property Specifics
| Residential Rental | |
| — | |
| — | |
| 2016 | |
| Full | |
| — | |
| No | |
| — |
| Will | |
| Ashwood Park | |
| — / — | |
| — | |
| Lake Michigan,Public | |
| Public Sewer | |
| 10817975 | |
| — |
Nearby Schools
| NAME: | DISTRICT: | DISTANCE: | |
|---|---|---|---|
|
Grade School
Peterson Elementary School |
204 | — | |
|
Middle School
Scullen Middle School |
204 | Not in DB | |
|
High School
Waubonsie Valley High School |
204 | Not in DB | |
Property History
| DATE: | EVENT: | PRICE: | SOURCE: |
|---|---|---|---|
| 15 Apr, 2019 | Under contract | $0 | MRED MLS |
| 5 Apr, 2019 | Listed for sale | $0 | MRED MLS |
| 30 Jul, 2020 | Under contract | $0 | MRED MLS |
| 21 Jul, 2020 | Listed for sale | $0 | MRED MLS |
| 14 Aug, 2020 | Listed for sale | $0 | MRED MLS |
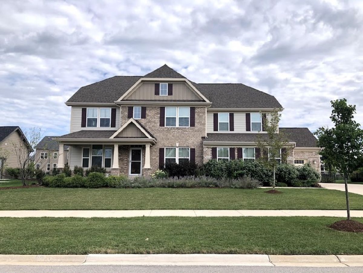
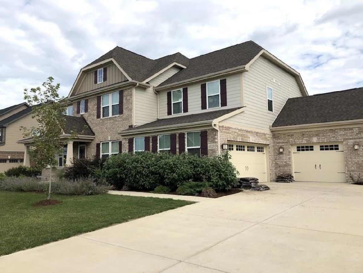
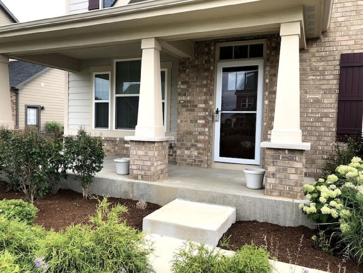
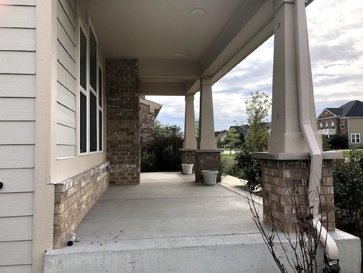
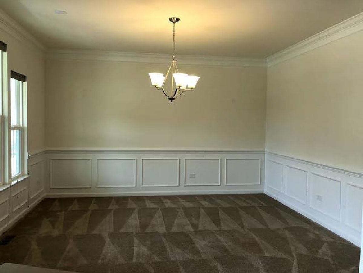
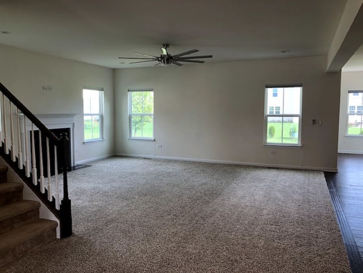
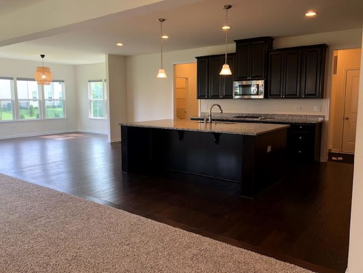
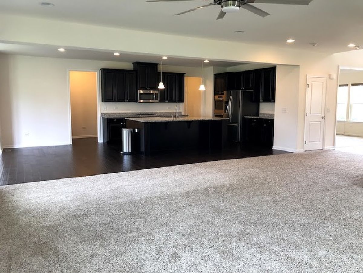
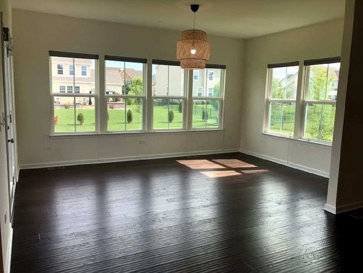

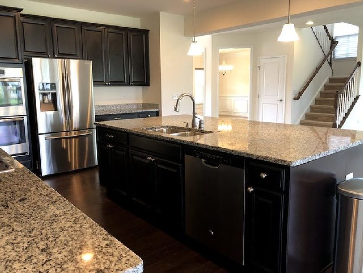
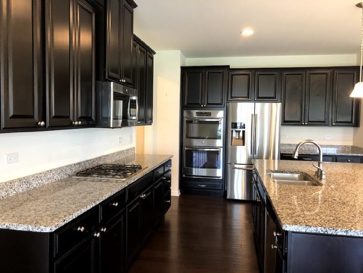
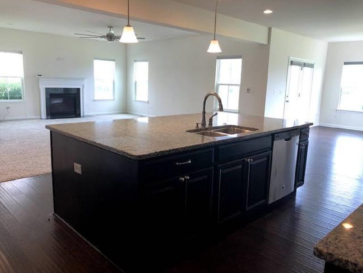
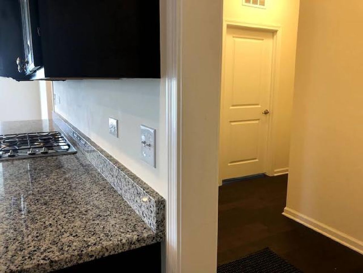
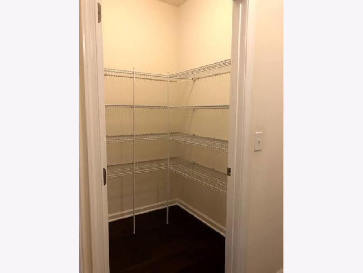
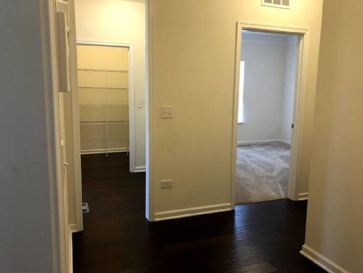
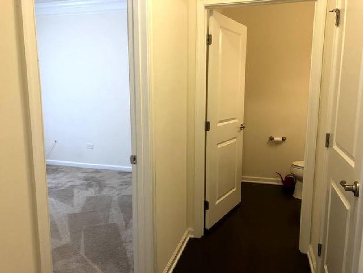
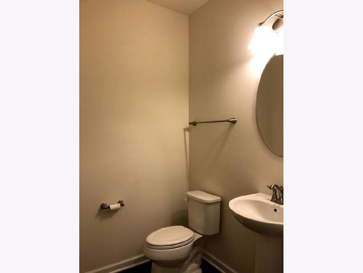
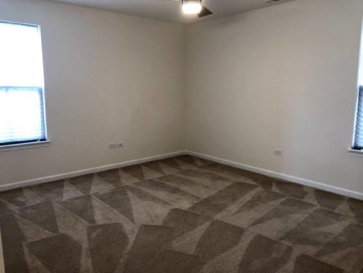
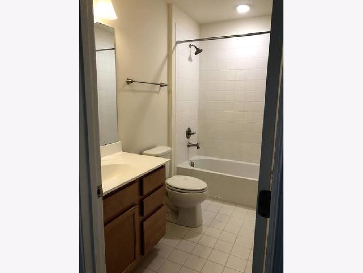

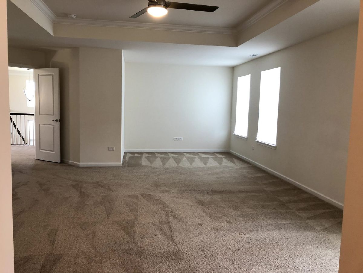
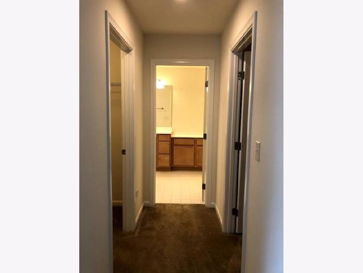
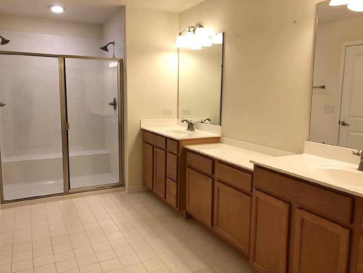
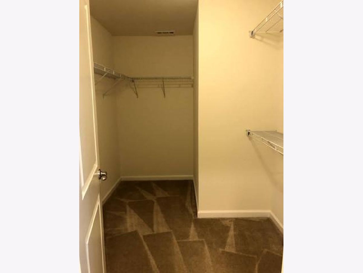
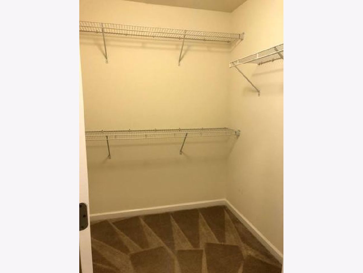
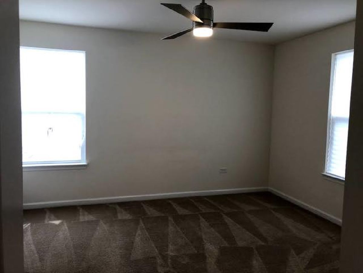
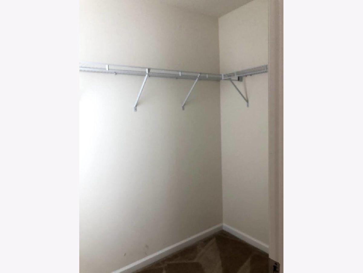
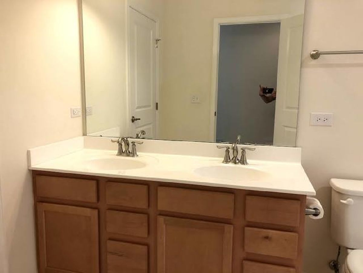
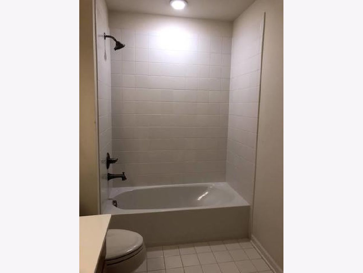
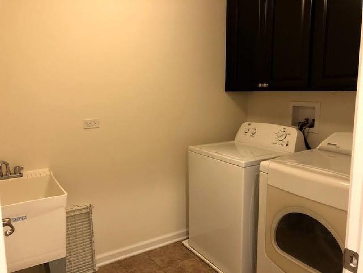
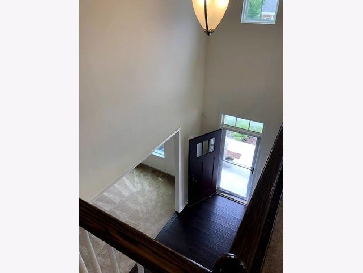
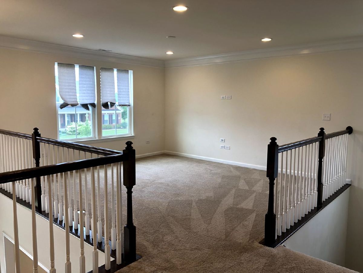
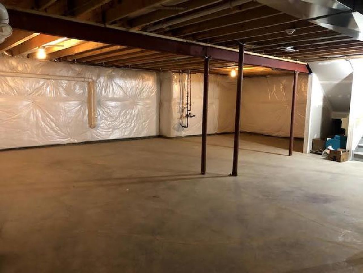
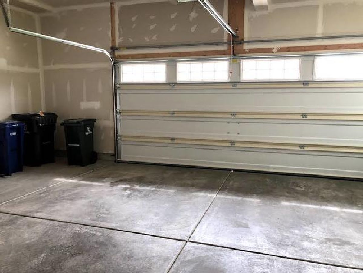
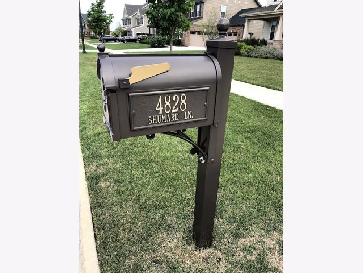
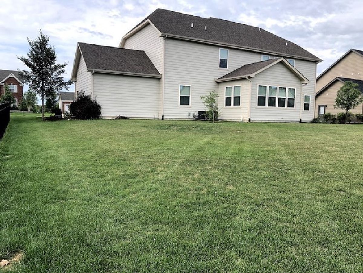
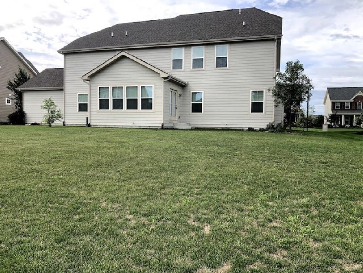
Room Specifics
Total Bedrooms: 4
Bedrooms Above Ground: 4
Bedrooms Below Ground: 0
Dimensions: —
Floor Type: Carpet
Dimensions: —
Floor Type: Carpet
Dimensions: —
Floor Type: Carpet
Full Bathrooms: 4
Bathroom Amenities: Separate Shower,Double Sink
Bathroom in Basement: 0
Rooms: Breakfast Room,Den,Loft,Foyer,Mud Room
Basement Description: Unfinished
Other Specifics
| 2 | |
| — | |
| Concrete | |
| Porch | |
| — | |
| 150' X 150' | |
| — | |
| Full | |
| Vaulted/Cathedral Ceilings, Hardwood Floors, First Floor Bedroom, Second Floor Laundry | |
| Double Oven, Microwave, Dishwasher, Refrigerator, Washer, Dryer, Disposal, Stainless Steel Appliance(s), Cooktop | |
| Not in DB | |
| — | |
| — | |
| Exercise Room, Park, Party Room, Pool, Tennis Court(s) | |
| Gas Log |
Tax History
| Year | Property Taxes |
|---|
Contact Agent
Contact Agent
Listing Provided By
Keller Williams Infinity


