483 Highland Grove Drive, Buffalo Grove, Illinois 60089
$2,650
|
Rented
|
|
| Status: | Rented |
| Sqft: | 1,632 |
| Cost/Sqft: | $0 |
| Beds: | 3 |
| Baths: | 3 |
| Year Built: | 1986 |
| Property Taxes: | $0 |
| Days On Market: | 1665 |
| Lot Size: | 0,00 |
Description
It's all about the LOCATION! AWARD WINNING Stevenson High School. Perfect place to call home. Dramatic vaulted ceilings in living room and dining room. 1st floor wood flooring. Bright modern kitchen with all appliances & plenty of cabinet space. Family room with cozy fireplace and sliders to backyard patio. 1st floor laundry with washer and dryer. Master bedroom enjoys large walk-in closet and private bath. Lovely and spacious. Pets welcome. Minimum 2year lease required.
Property Specifics
| Residential Rental | |
| — | |
| — | |
| 1986 | |
| None | |
| — | |
| No | |
| — |
| Lake | |
| Highland Grove | |
| — / — | |
| — | |
| Public | |
| Public Sewer | |
| 11096932 | |
| — |
Nearby Schools
| NAME: | DISTRICT: | DISTANCE: | |
|---|---|---|---|
|
High School
Adlai E Stevenson High School |
125 | Not in DB | |
Property History
| DATE: | EVENT: | PRICE: | SOURCE: |
|---|---|---|---|
| 26 Apr, 2007 | Sold | $352,500 | MRED MLS |
| 6 Apr, 2007 | Under contract | $369,900 | MRED MLS |
| 28 Mar, 2007 | Listed for sale | $369,900 | MRED MLS |
| 23 Jun, 2017 | Under contract | $0 | MRED MLS |
| 22 May, 2017 | Listed for sale | $0 | MRED MLS |
| 29 May, 2021 | Under contract | $0 | MRED MLS |
| 21 May, 2021 | Listed for sale | $0 | MRED MLS |
| 23 Aug, 2023 | Under contract | $0 | MRED MLS |
| 27 Jul, 2023 | Listed for sale | $0 | MRED MLS |
| 24 Jul, 2025 | Under contract | $0 | MRED MLS |
| 23 Jun, 2025 | Listed for sale | $0 | MRED MLS |
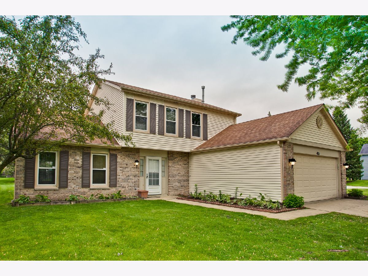
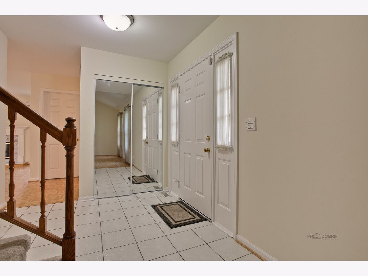
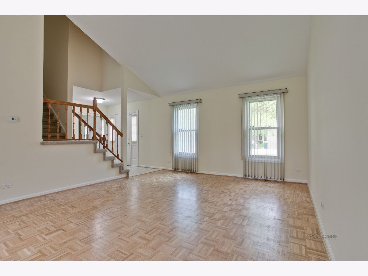
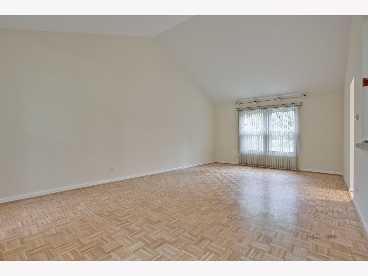
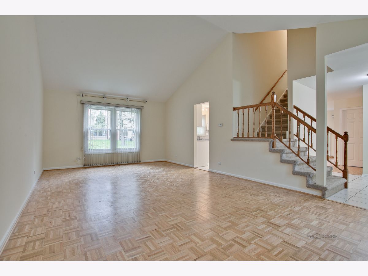
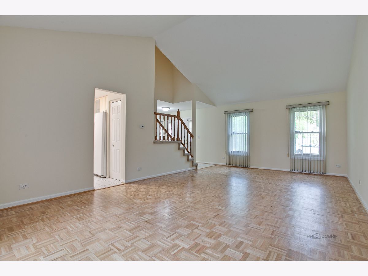
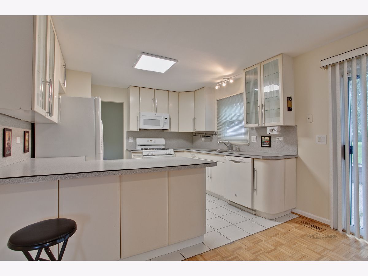
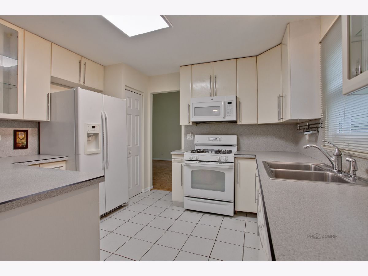
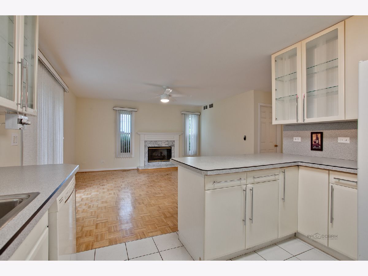
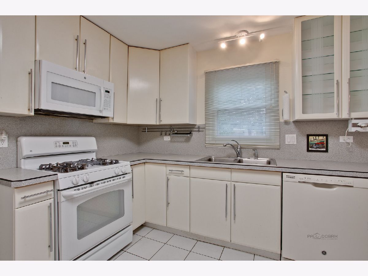
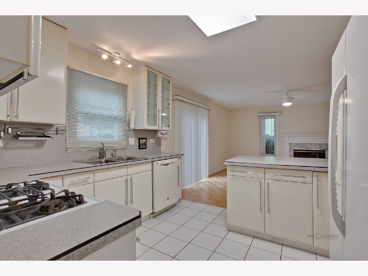
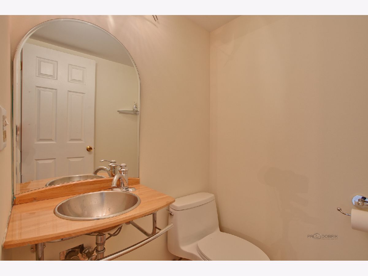
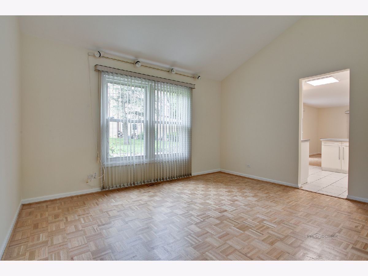
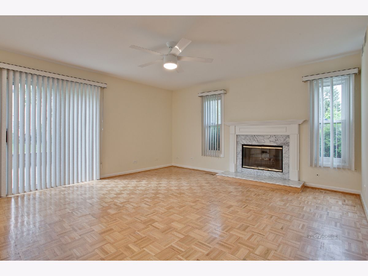
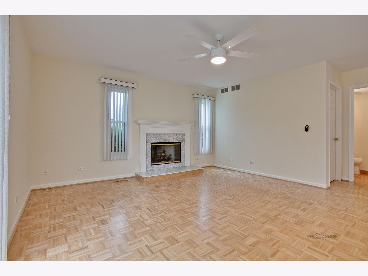
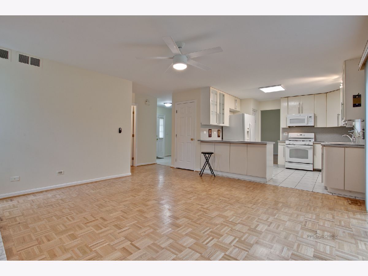
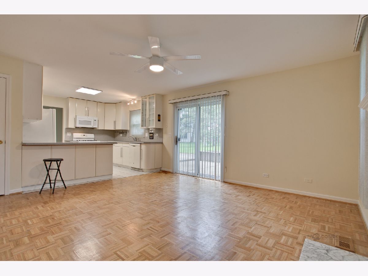
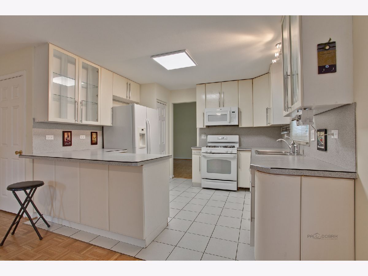
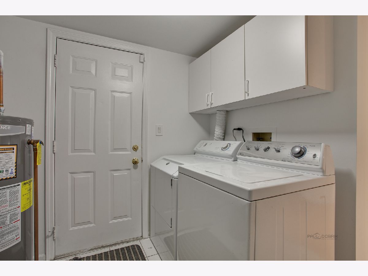
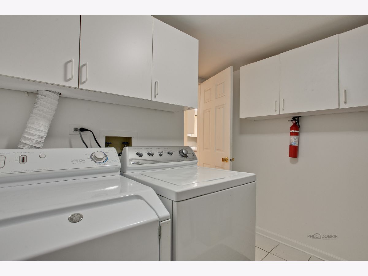
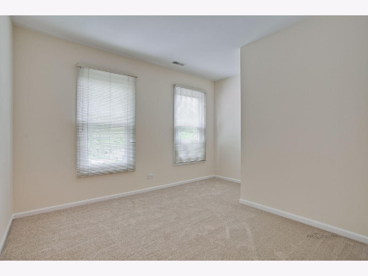
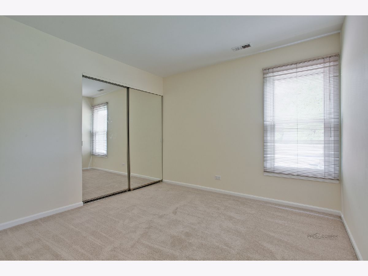
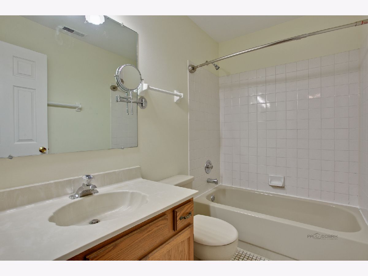
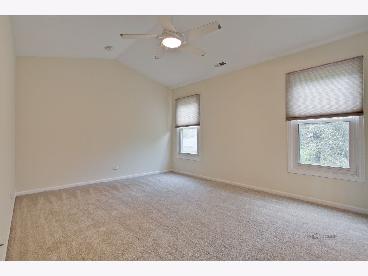
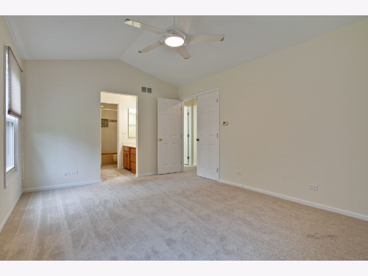
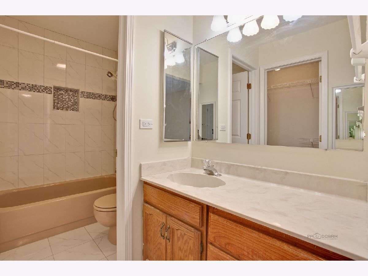
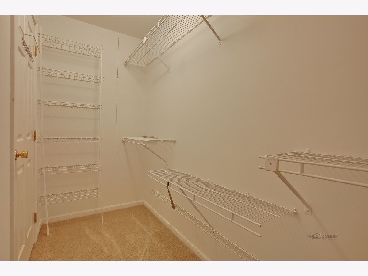
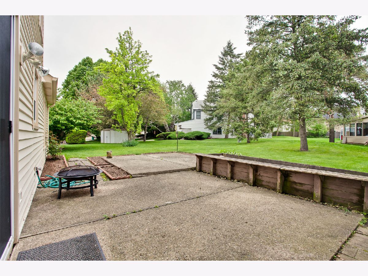
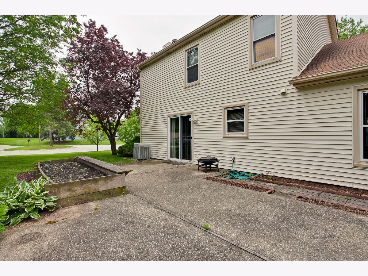
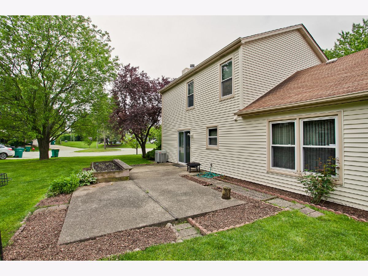
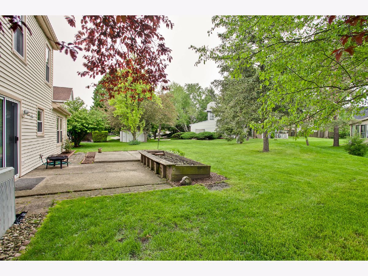
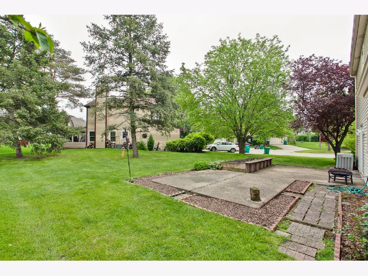
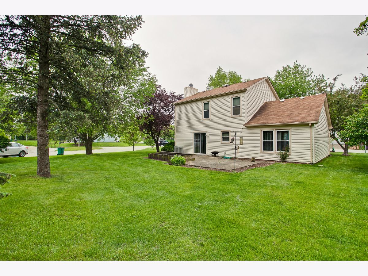
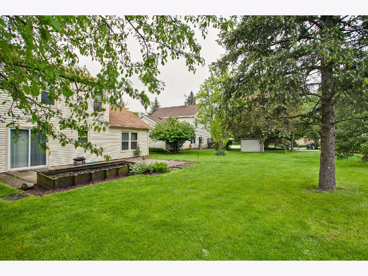
Room Specifics
Total Bedrooms: 3
Bedrooms Above Ground: 3
Bedrooms Below Ground: 0
Dimensions: —
Floor Type: Carpet
Dimensions: —
Floor Type: Carpet
Full Bathrooms: 3
Bathroom Amenities: —
Bathroom in Basement: 0
Rooms: Foyer
Basement Description: None
Other Specifics
| 2 | |
| Concrete Perimeter | |
| Concrete | |
| Patio, Storms/Screens | |
| Corner Lot,Landscaped | |
| 98X37X21X17X29X81X125 | |
| — | |
| Full | |
| Vaulted/Cathedral Ceilings, Hardwood Floors, First Floor Laundry, Laundry Hook-Up in Unit | |
| Range, Microwave, Dishwasher, Refrigerator, Washer, Dryer, Disposal | |
| Not in DB | |
| — | |
| — | |
| — | |
| Attached Fireplace Doors/Screen, Gas Starter |
Tax History
| Year | Property Taxes |
|---|---|
| 2007 | $6,835 |
Contact Agent
Contact Agent
Listing Provided By
AK Homes


