4830 Saint Lawrence Avenue, Grand Boulevard, Chicago, Illinois 60615
$2,900
|
Rented
|
|
| Status: | Rented |
| Sqft: | 1,600 |
| Cost/Sqft: | $0 |
| Beds: | 3 |
| Baths: | 2 |
| Year Built: | — |
| Property Taxes: | $0 |
| Days On Market: | 28 |
| Lot Size: | 0,00 |
Description
Experience luxury living in this beautifully restored greystone, tucked away on a quiet residential block. This thoughtfully designed residence offers a modern open floor plan anchored by a stunning natural stone, remote-controlled, ventless gas fireplace - perfect for cozy evenings. Featuring three spacious bedrooms and two full bathrooms, the home includes a gorgeous primary suite with an oversized walk-in shower and two separate closets to ensure maximum privacy and convenience. Brand-new flooring runs throughout, complementing the sleek kitchen outfitted with imported European cabinetry, quartz countertops, and premium stainless steel appliances. Additional highlights include in-unit laundry with washer and dryer, personal assigned storage in the basement, and rear parking with a covered carport for added convenience. The property is protected by exterior security cameras and a wrought-iron entry gate for peace of mind. Perfectly located just 1.3 miles from the University of Chicago campus, hospital, and museums, residents will enjoy easy access to Whole Foods, Mariano's, Walgreens, and public transportation. The lakefront, McCormick Campus, and downtown Chicago (only 7 miles away) are within quick reach, offering the best of city living in a tranquil neighborhood setting.
Property Specifics
| Residential Rental | |
| 3 | |
| — | |
| — | |
| — | |
| — | |
| No | |
| — |
| Cook | |
| — | |
| — / — | |
| — | |
| — | |
| — | |
| 12484460 | |
| — |
Property History
| DATE: | EVENT: | PRICE: | SOURCE: |
|---|---|---|---|
| 1 Aug, 2021 | Under contract | $0 | MRED MLS |
| 12 Jul, 2021 | Listed for sale | $0 | MRED MLS |
| 7 Oct, 2025 | Under contract | $0 | MRED MLS |
| 30 Sep, 2025 | Listed for sale | $0 | MRED MLS |
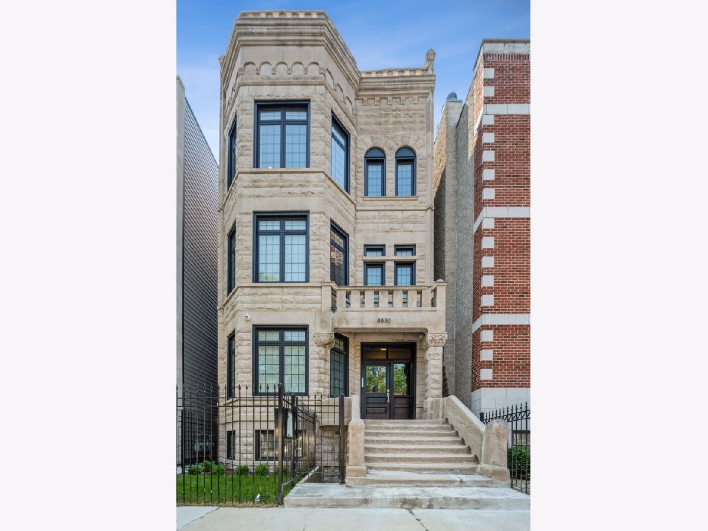
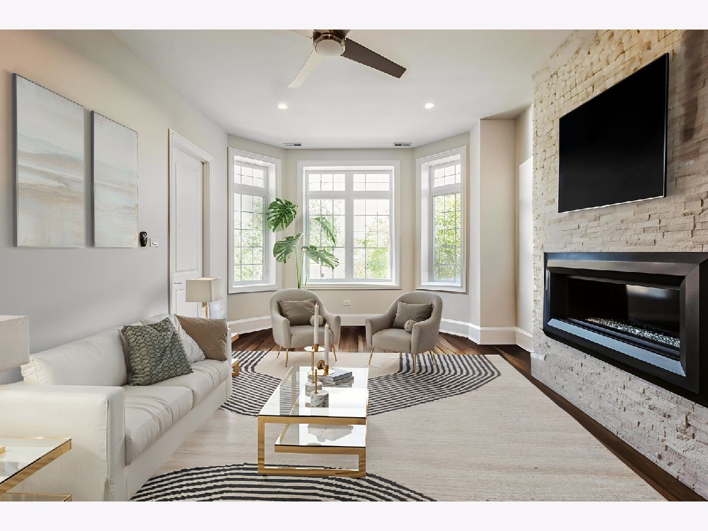
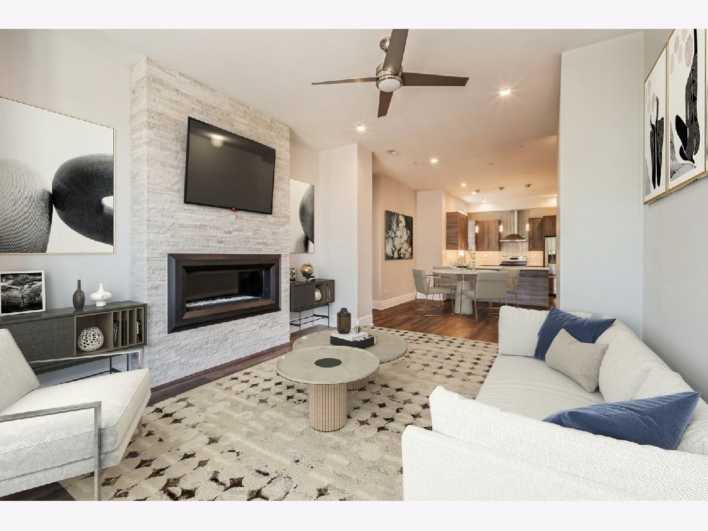
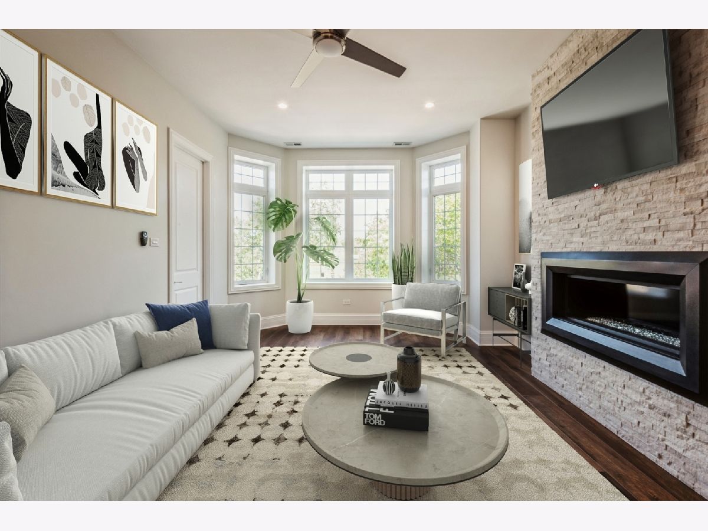
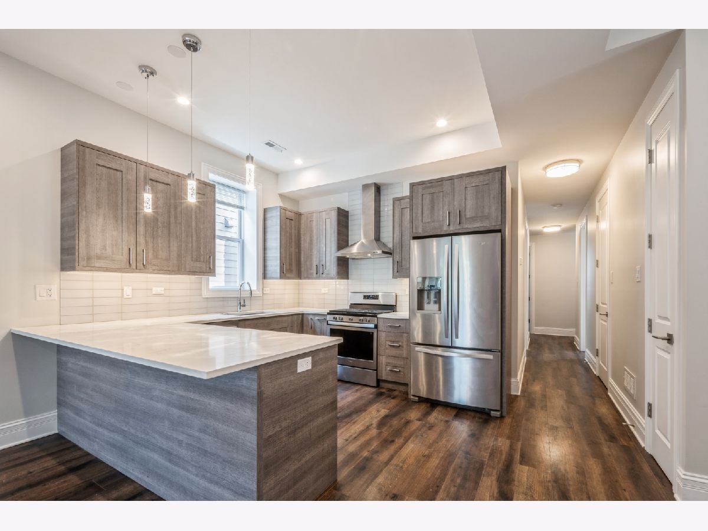
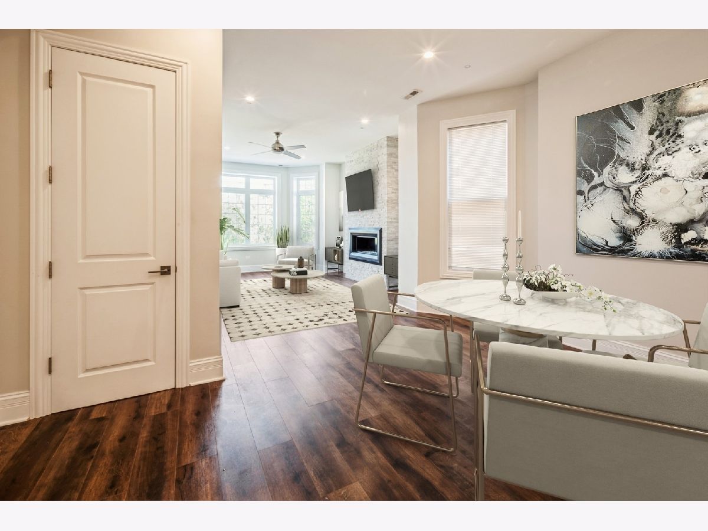
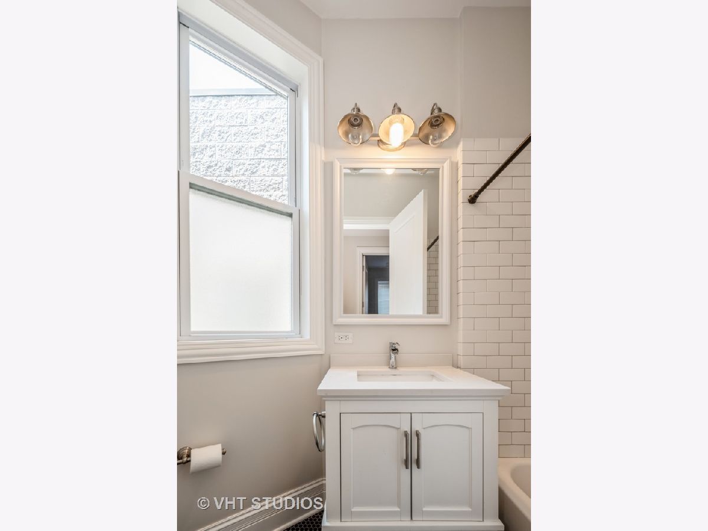
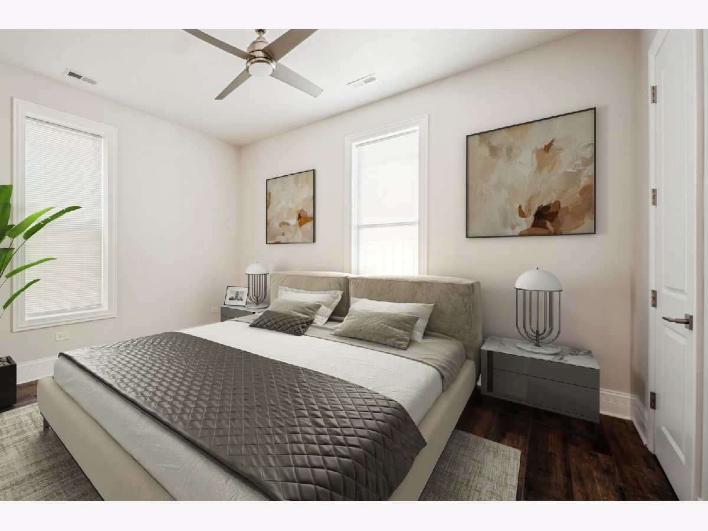
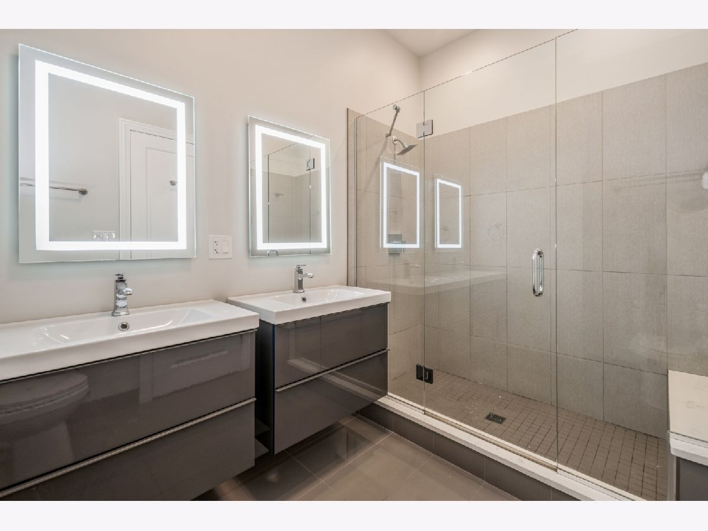
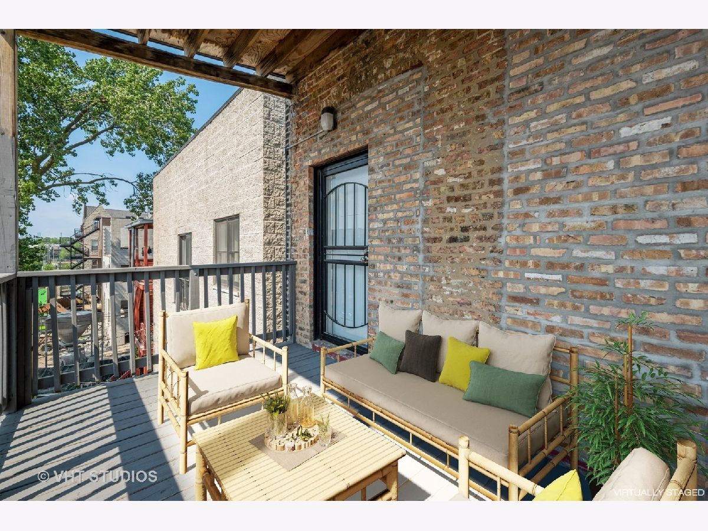
Room Specifics
Total Bedrooms: 3
Bedrooms Above Ground: 3
Bedrooms Below Ground: 0
Dimensions: —
Floor Type: —
Dimensions: —
Floor Type: —
Full Bathrooms: 2
Bathroom Amenities: Separate Shower,Double Sink
Bathroom in Basement: 0
Rooms: —
Basement Description: —
Other Specifics
| — | |
| — | |
| — | |
| — | |
| — | |
| 25 X 125 | |
| — | |
| — | |
| — | |
| — | |
| Not in DB | |
| — | |
| — | |
| — | |
| — |
Tax History
| Year | Property Taxes |
|---|
Contact Agent
Contact Agent
Listing Provided By
Coldwell Banker Realty


