486 James Court, Glendale Heights, Illinois 60139
$1,325
|
Rented
|
|
| Status: | Rented |
| Sqft: | 882 |
| Cost/Sqft: | $0 |
| Beds: | 2 |
| Baths: | 1 |
| Year Built: | 1973 |
| Property Taxes: | $0 |
| Days On Market: | 1693 |
| Lot Size: | 0,00 |
Description
Beautifully updated two-story Townhome, private entrance for rent. The unit is recently painted. Washer dryer in unit. 2 bed room, 1 bath and 1 car garage with a driveway. Master Bedroom has a walk-in closet. Tenant pays for electricity, gas, heat, water. Small pets are welcome with additional $250 deposit and additional rent of $25 per month. Max one pet is allowed . Credit score 625 or more is required. income 3x monthly rent. Listing agent will run credit/background check for each adult on the lease. Tenant pays for the credit and background check of $40 per adult. Renters insurance needed. Close to highway and major shopping and restaurants. No smokers. Solid work history and past landlord reference is a must. DO NOT CALL. Security deposit of one month rent equivalent is required. Use Standard Board application. No prior bankruptcy or evictions.
Property Specifics
| Residential Rental | |
| 2 | |
| — | |
| 1973 | |
| None | |
| — | |
| No | |
| — |
| Du Page | |
| Cambria | |
| — / — | |
| — | |
| Public | |
| Public Sewer | |
| 11114071 | |
| — |
Nearby Schools
| NAME: | DISTRICT: | DISTANCE: | |
|---|---|---|---|
|
Grade School
Charles G Reskin Elementary Scho |
15 | — | |
|
Middle School
Marquardt Middle School |
15 | Not in DB | |
|
High School
Glenbard East High School |
87 | Not in DB | |
Property History
| DATE: | EVENT: | PRICE: | SOURCE: |
|---|---|---|---|
| 17 Sep, 2010 | Sold | $43,722 | MRED MLS |
| 16 Aug, 2010 | Under contract | $46,000 | MRED MLS |
| 5 Aug, 2010 | Listed for sale | $46,000 | MRED MLS |
| 30 Jan, 2017 | Sold | $78,000 | MRED MLS |
| 20 Dec, 2016 | Under contract | $80,900 | MRED MLS |
| 16 Dec, 2016 | Listed for sale | $80,900 | MRED MLS |
| 10 Mar, 2017 | Under contract | $0 | MRED MLS |
| 22 Feb, 2017 | Listed for sale | $0 | MRED MLS |
| 17 Jul, 2021 | Under contract | $0 | MRED MLS |
| 7 Jun, 2021 | Listed for sale | $0 | MRED MLS |
| 20 Feb, 2024 | Under contract | $0 | MRED MLS |
| 29 Jan, 2024 | Listed for sale | $0 | MRED MLS |

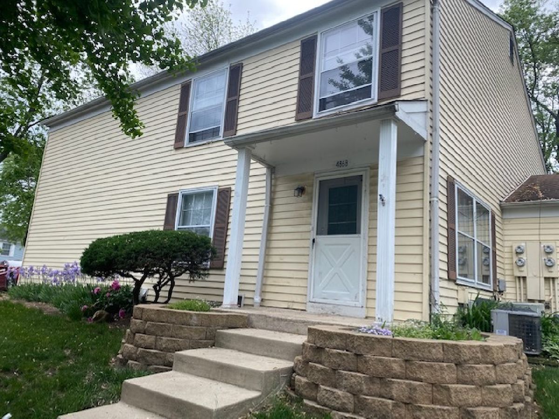
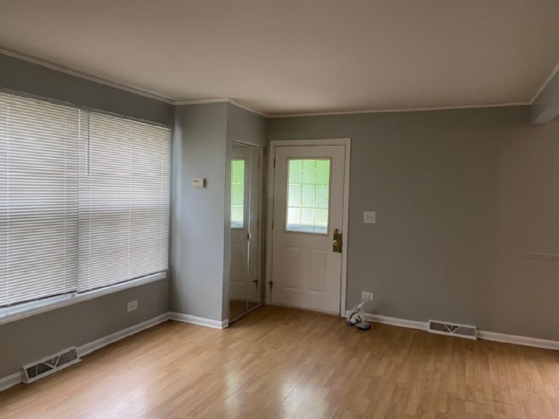
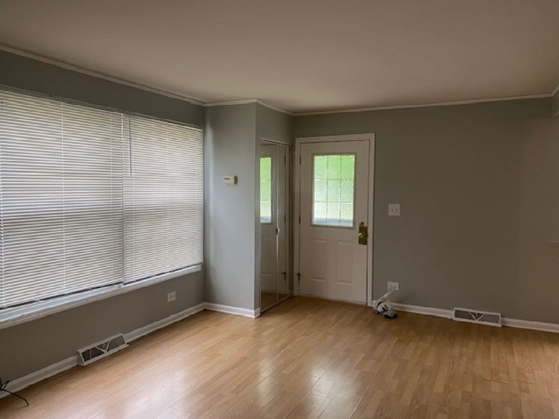

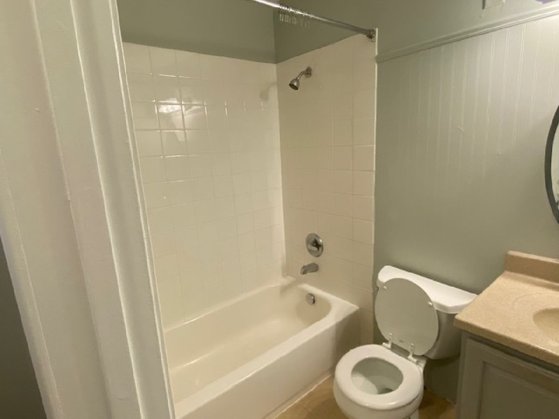


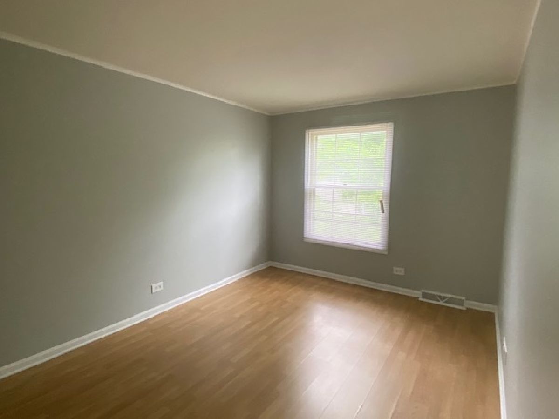
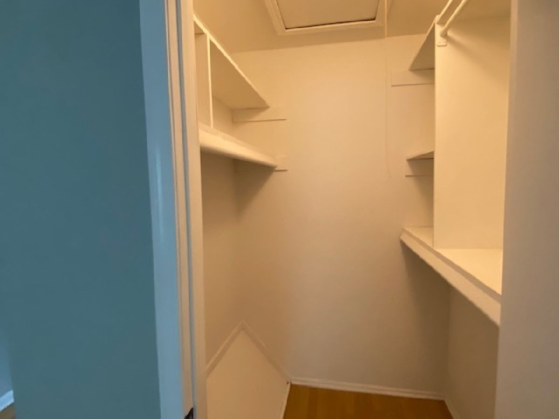

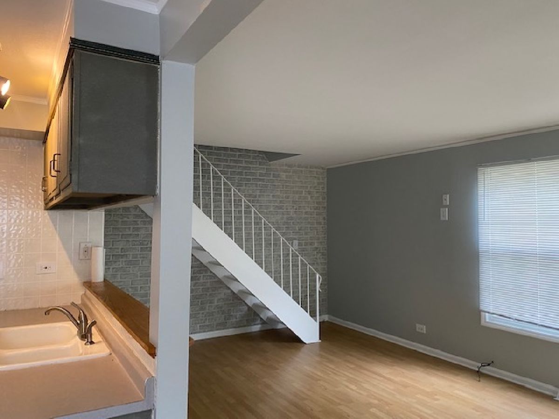
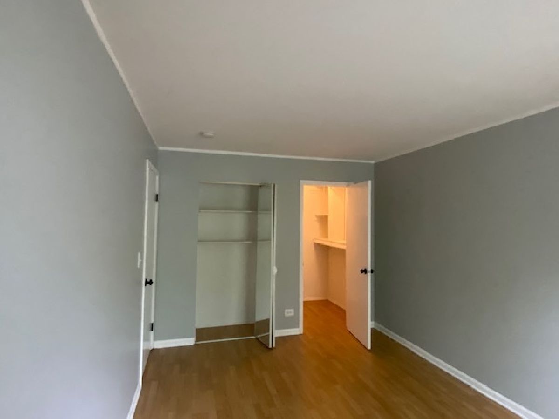
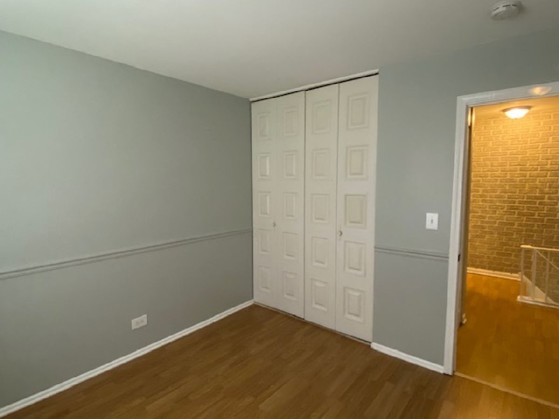



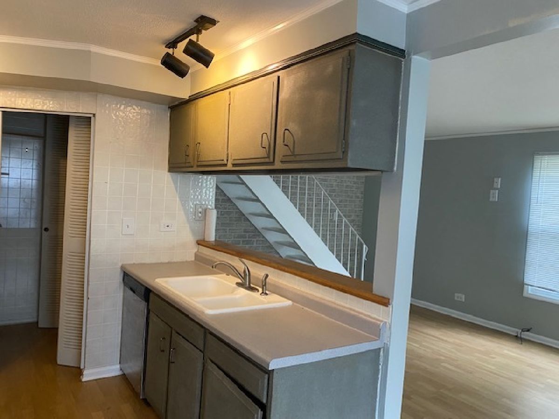
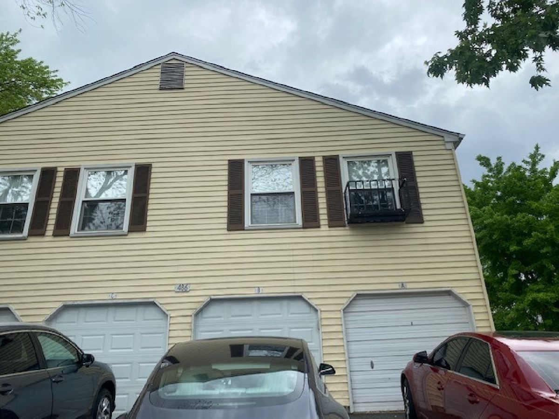
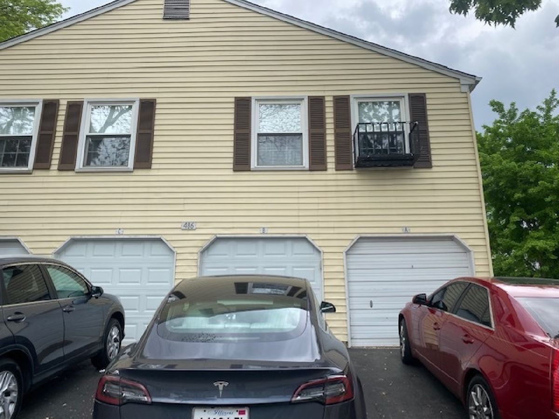

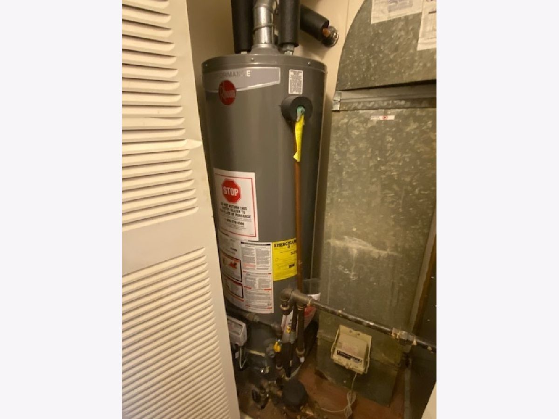

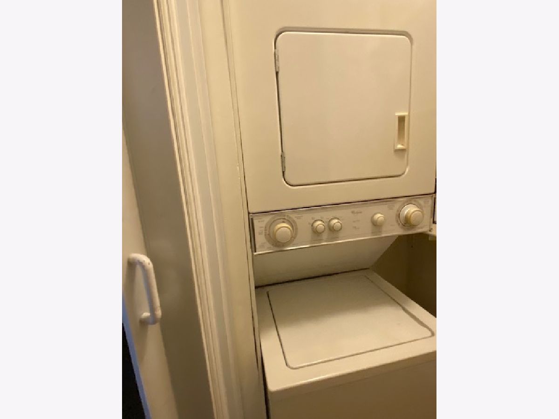
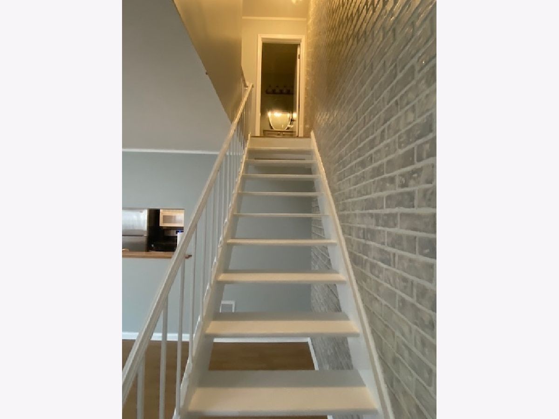

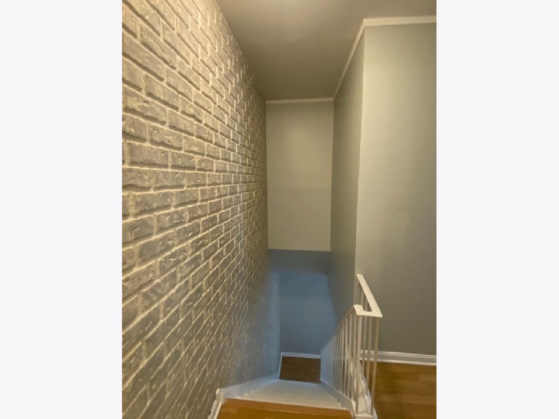
Room Specifics
Total Bedrooms: 2
Bedrooms Above Ground: 2
Bedrooms Below Ground: 0
Dimensions: —
Floor Type: Wood Laminate
Full Bathrooms: 1
Bathroom Amenities: —
Bathroom in Basement: 0
Rooms: No additional rooms
Basement Description: Crawl
Other Specifics
| 1 | |
| Concrete Perimeter | |
| Asphalt | |
| Storms/Screens, End Unit | |
| Common Grounds | |
| COMMON | |
| — | |
| None | |
| Wood Laminate Floors, First Floor Laundry | |
| Range, Microwave, Dishwasher, Refrigerator, Washer, Dryer | |
| Not in DB | |
| — | |
| — | |
| — | |
| — |
Tax History
| Year | Property Taxes |
|---|---|
| 2010 | $2,930 |
| 2017 | $2,298 |
Contact Agent
Contact Agent
Listing Provided By
Re/Max Renaissance


