4902 Kings Way, Gurnee, Illinois 60031
$3,000
|
Rented
|
|
| Status: | Rented |
| Sqft: | 3,328 |
| Cost/Sqft: | $0 |
| Beds: | 5 |
| Baths: | 3 |
| Year Built: | 1992 |
| Property Taxes: | $0 |
| Days On Market: | 2145 |
| Lot Size: | 0,00 |
Description
This beautiful 5 bedroom 3 bathroom colonial is ready for you to call home! This home has so many great features to include; 2 staircases for easy upstairs access. 4 generous sized bedrooms upstairs and 1 on main level conveniently located across from a full bathroom, perfect for guest accommodations or home office. Open floorpan provides great space and flow for entertaining. Large 3 car garage for lots of extra storage. Huge 2nd floor bonus room with walk in closet and beautiful dormer windows... perfect for a home studio or additional recreation room. Convenient second floor laundry. Huge finished basement. Sitting on a lovely and safe culdesac overlooking a great backyard. Awesome fenced in yard with deck and jacuzzi. Its a true gem! *** Also for sale
Property Specifics
| Residential Rental | |
| — | |
| — | |
| 1992 | |
| Partial | |
| — | |
| No | |
| — |
| Lake | |
| Providence Village | |
| — / — | |
| — | |
| Lake Michigan | |
| Public Sewer | |
| 10672043 | |
| — |
Nearby Schools
| NAME: | DISTRICT: | DISTANCE: | |
|---|---|---|---|
|
Grade School
Woodland Elementary School |
50 | — | |
|
Middle School
Woodland Middle School |
50 | Not in DB | |
|
High School
Warren Township High School |
121 | Not in DB | |
Property History
| DATE: | EVENT: | PRICE: | SOURCE: |
|---|---|---|---|
| 13 May, 2016 | Sold | $375,000 | MRED MLS |
| 27 Mar, 2016 | Under contract | $399,500 | MRED MLS |
| — | Last price change | $409,500 | MRED MLS |
| 18 Feb, 2016 | Listed for sale | $409,500 | MRED MLS |
| 19 Mar, 2020 | Listed for sale | $0 | MRED MLS |
| 1 Jun, 2022 | Sold | $425,000 | MRED MLS |
| 13 Mar, 2022 | Under contract | $400,000 | MRED MLS |
| 24 Jan, 2022 | Listed for sale | $400,000 | MRED MLS |

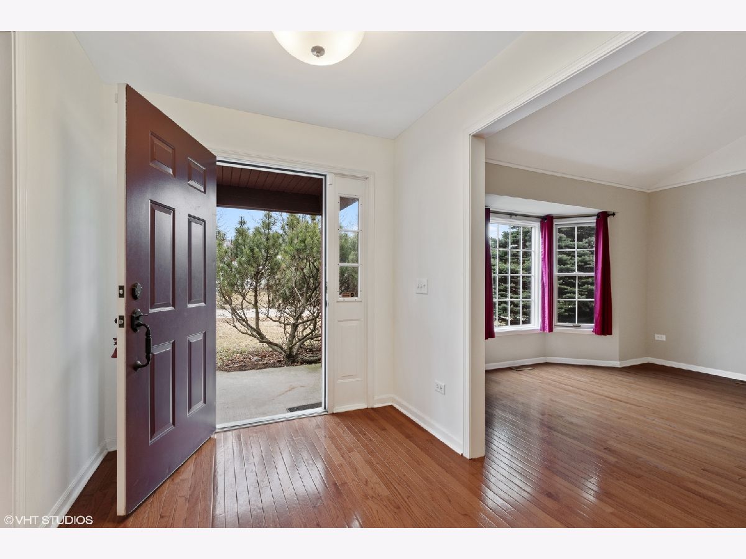
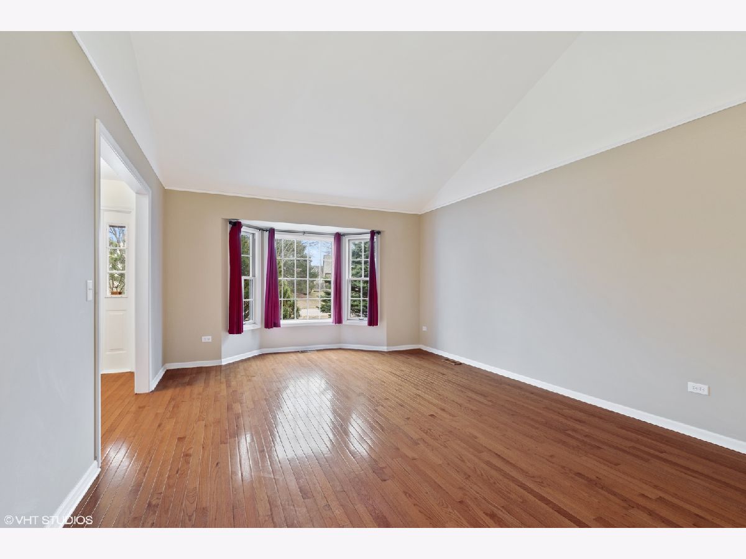
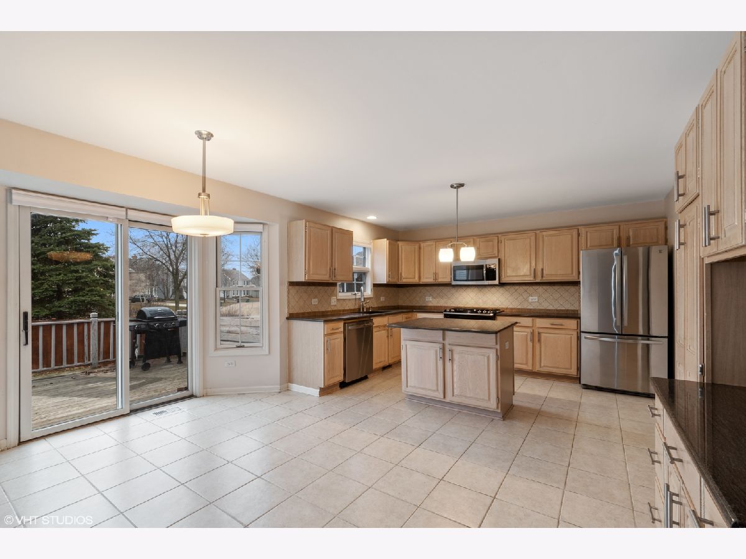
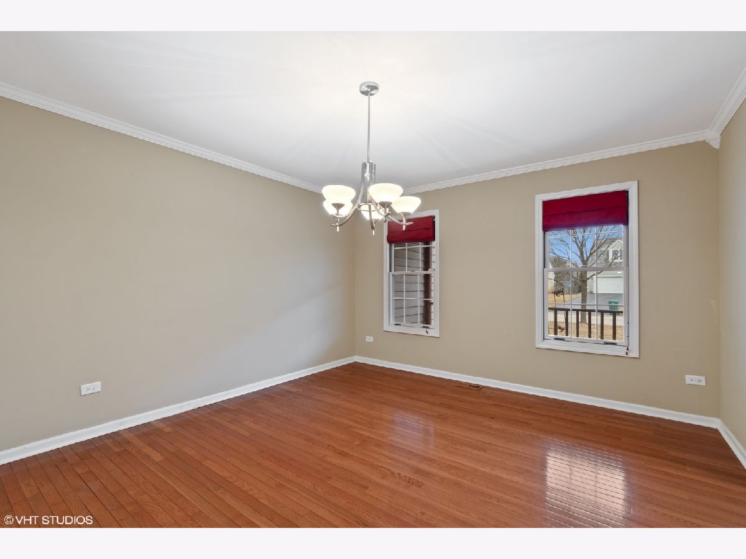
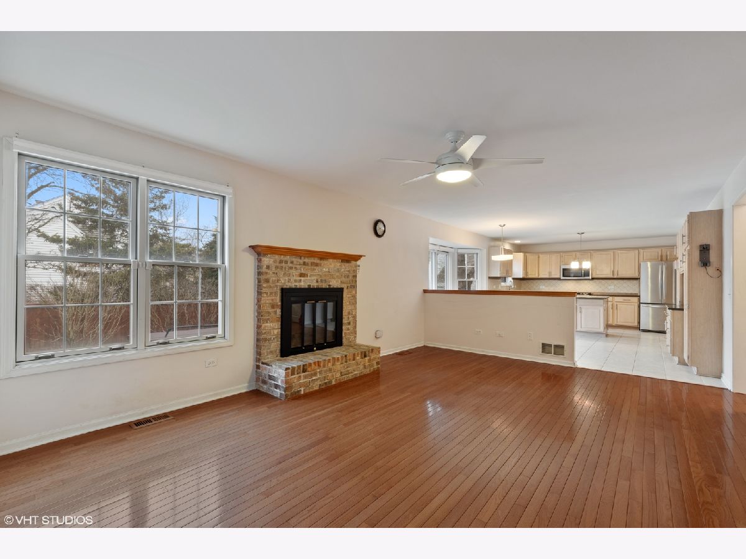
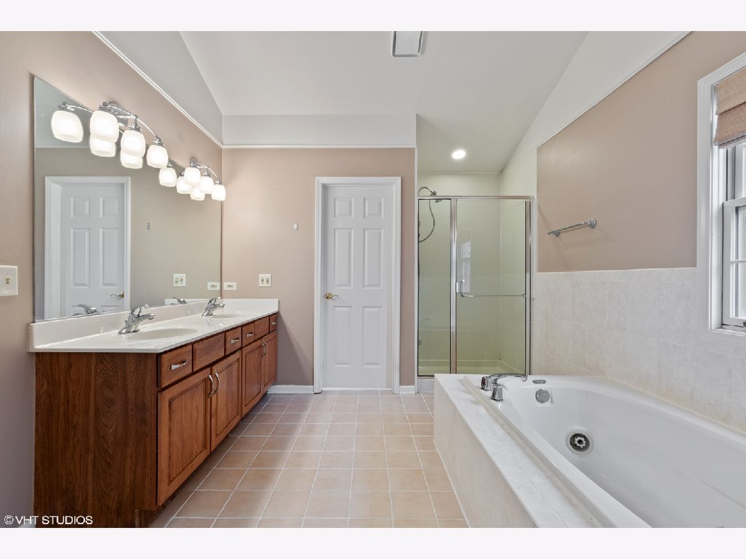
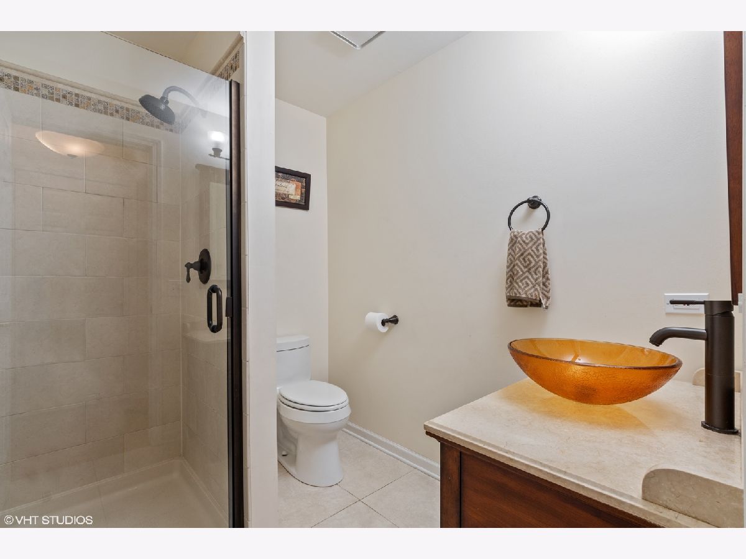
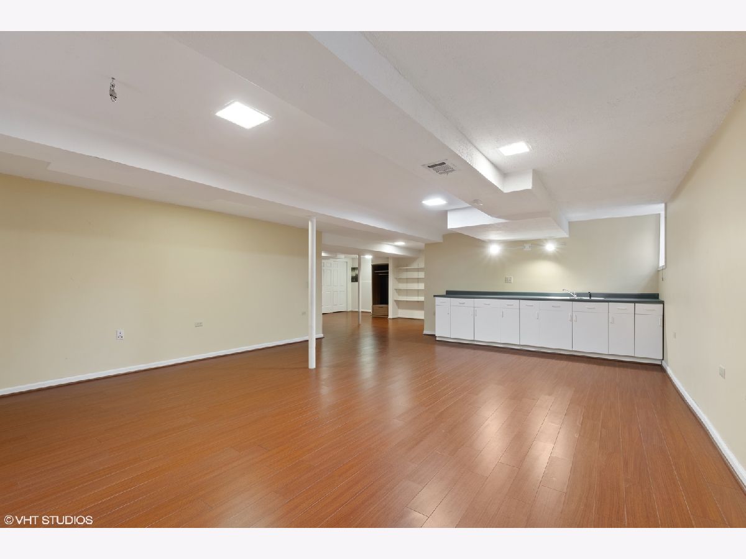
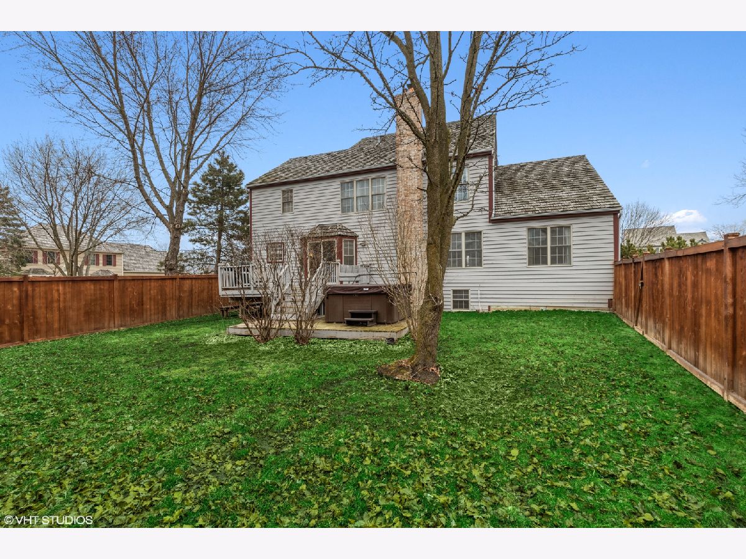






Room Specifics
Total Bedrooms: 5
Bedrooms Above Ground: 5
Bedrooms Below Ground: 0
Dimensions: —
Floor Type: Carpet
Dimensions: —
Floor Type: Carpet
Dimensions: —
Floor Type: Carpet
Dimensions: —
Floor Type: —
Full Bathrooms: 3
Bathroom Amenities: Whirlpool,Separate Shower,Double Sink
Bathroom in Basement: 0
Rooms: Bonus Room,Bedroom 5,Game Room,Recreation Room
Basement Description: Finished
Other Specifics
| 3 | |
| Concrete Perimeter | |
| Asphalt | |
| Deck, Porch, Storms/Screens | |
| Cul-De-Sac,Landscaped,Wooded | |
| 143X72 | |
| — | |
| Full | |
| Vaulted/Cathedral Ceilings, Hardwood Floors, First Floor Bedroom, Second Floor Laundry, First Floor Full Bath | |
| Range, Microwave, Dishwasher, Refrigerator, Washer, Dryer, Disposal | |
| Not in DB | |
| — | |
| — | |
| — | |
| Wood Burning, Gas Log, Gas Starter |
Tax History
| Year | Property Taxes |
|---|---|
| 2016 | $10,881 |
| 2022 | $12,281 |
Contact Agent
Contact Agent
Listing Provided By
@properties


