4930 Cornell Avenue, Kenwood, Chicago, Illinois 60615
$2,475
|
Rented
|
|
| Status: | Rented |
| Sqft: | 1,450 |
| Cost/Sqft: | $0 |
| Beds: | 2 |
| Baths: | 3 |
| Year Built: | 1998 |
| Property Taxes: | $0 |
| Days On Market: | 1758 |
| Lot Size: | 0,00 |
Description
Lovely two-story townhouse tucked away in leafy park-like setting. Open concept living space on the main level with combined living room/dining room, spacious galley kitchen and private patio. There are hardwood floors, a gas log fireplace, high ceilings and office niche on this level. The kitchen has island seating and is equipped with high-end stainless steel appliances: Subzero refrigerator, Viking stove and Frigidaire Gallery dishwasher. The upper level features two bedrooms, two bathrooms and side-by-side washer/dryer in laundry closet. The master bedroom suite has double closets and a luxurious bathroom clad in marble with separate soaking tub and walk-in shower. This is an end unit with north, south and east exposures. The garage accommodates one car; another car can park in front of the garage. Built-in security system. Easy and quick access to Lake Shore Drive and the lakefront. Within walking distance of Metra, downtown express bus stop, U of C bus stop and Whole Foods. Sorry, no pets.
Property Specifics
| Residential Rental | |
| 2 | |
| — | |
| 1998 | |
| None | |
| — | |
| No | |
| — |
| Cook | |
| Cornell Square | |
| — / — | |
| — | |
| Lake Michigan,Public | |
| Public Sewer | |
| 11075240 | |
| — |
Property History
| DATE: | EVENT: | PRICE: | SOURCE: |
|---|---|---|---|
| 9 Sep, 2013 | Sold | $265,000 | MRED MLS |
| 26 Jul, 2013 | Under contract | $299,000 | MRED MLS |
| 20 May, 2013 | Listed for sale | $299,000 | MRED MLS |
| 23 Sep, 2016 | Under contract | $0 | MRED MLS |
| 15 Jul, 2016 | Listed for sale | $0 | MRED MLS |
| 15 Aug, 2021 | Under contract | $0 | MRED MLS |
| 4 May, 2021 | Listed for sale | $0 | MRED MLS |
| 16 Jun, 2024 | Under contract | $0 | MRED MLS |
| 14 May, 2024 | Listed for sale | $0 | MRED MLS |
| 5 Oct, 2025 | Under contract | $0 | MRED MLS |
| 16 Jun, 2025 | Listed for sale | $0 | MRED MLS |
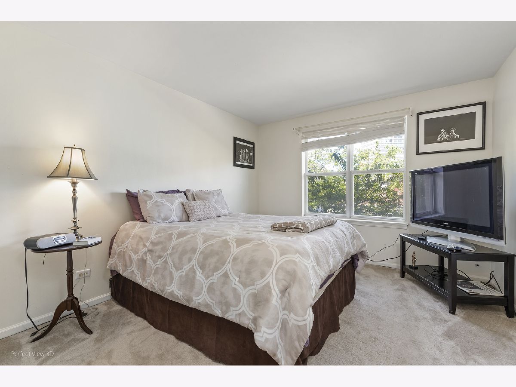
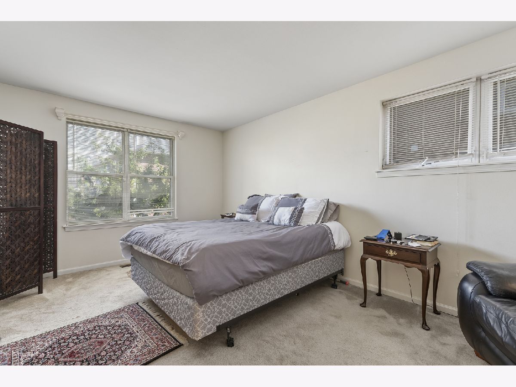
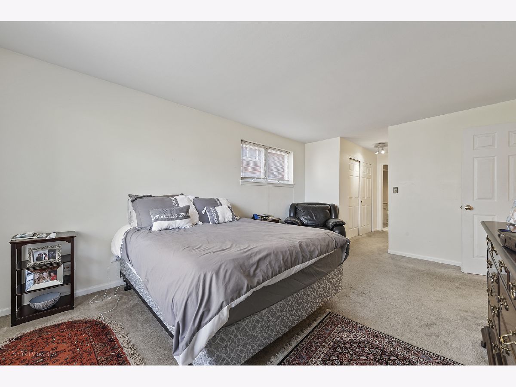
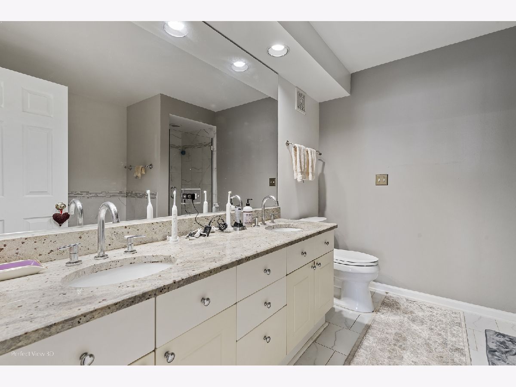
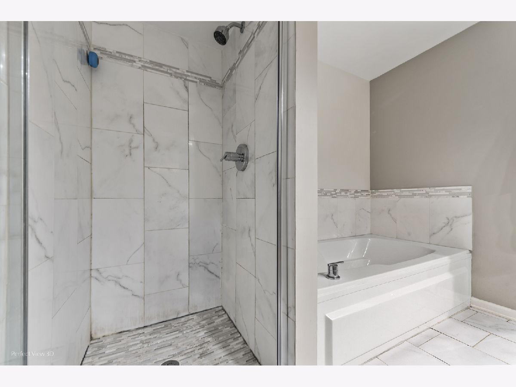
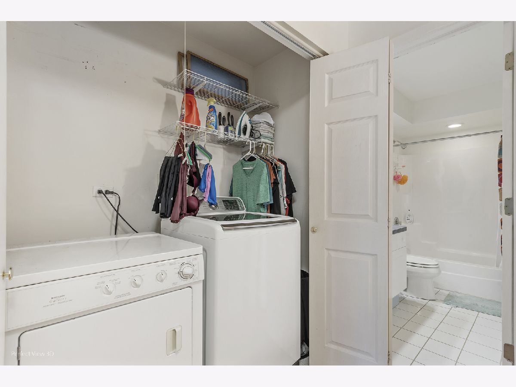
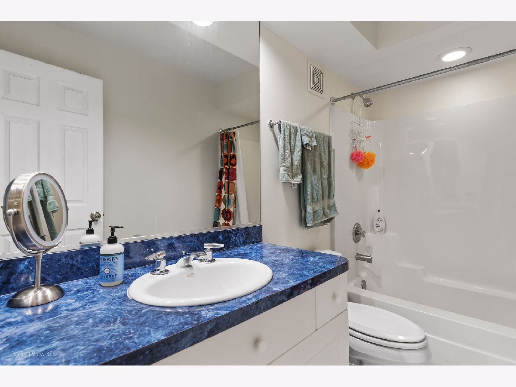
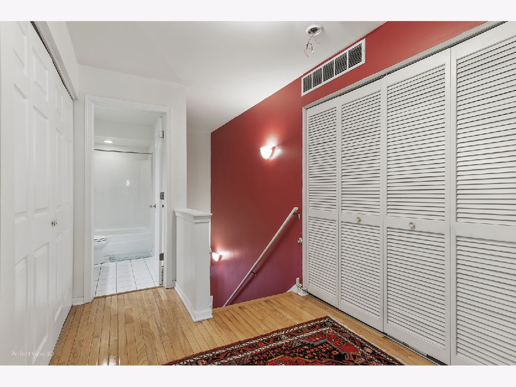
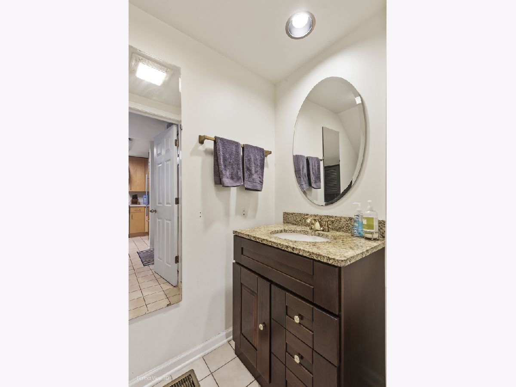
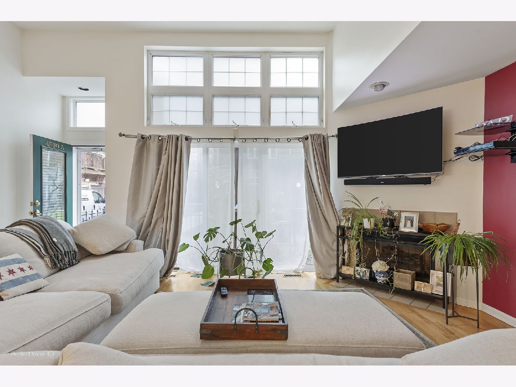
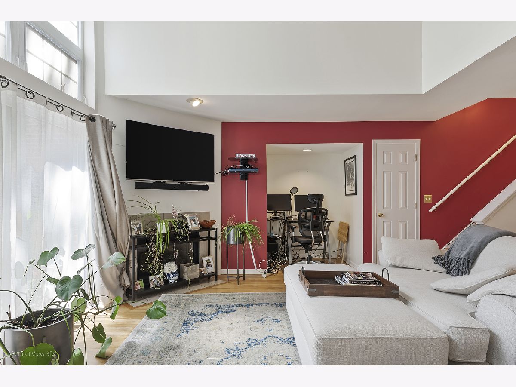
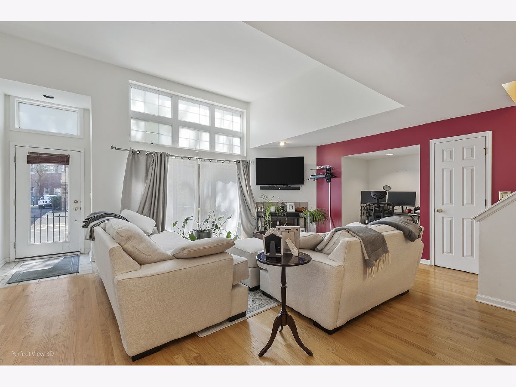
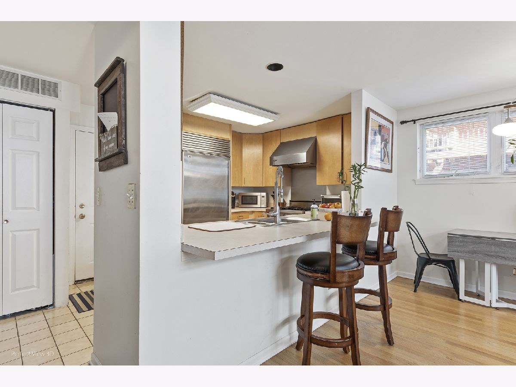
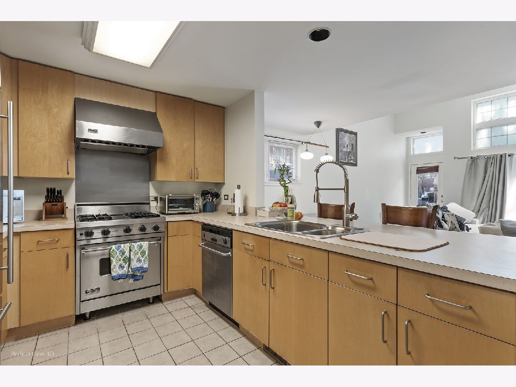
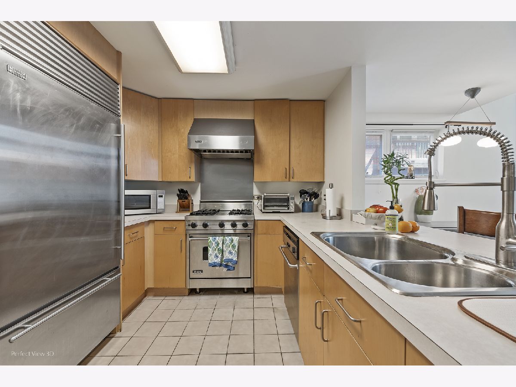
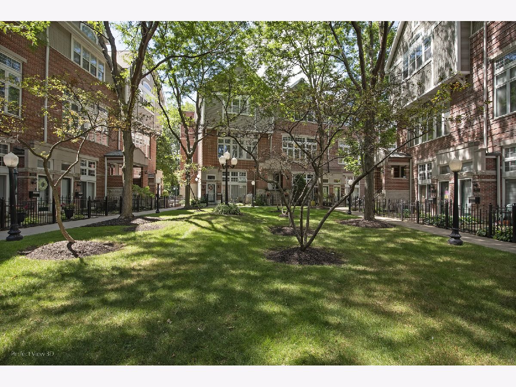
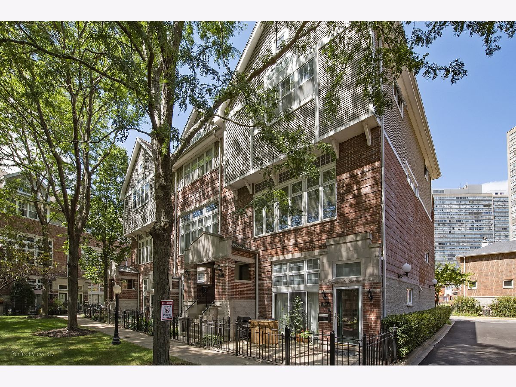
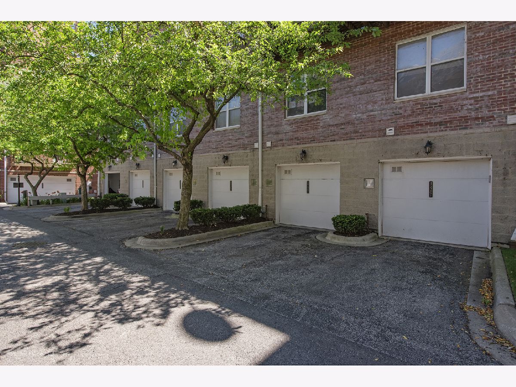
Room Specifics
Total Bedrooms: 2
Bedrooms Above Ground: 2
Bedrooms Below Ground: 0
Dimensions: —
Floor Type: Carpet
Full Bathrooms: 3
Bathroom Amenities: Separate Shower,Soaking Tub
Bathroom in Basement: 0
Rooms: No additional rooms
Basement Description: None
Other Specifics
| 1 | |
| — | |
| — | |
| Patio, Storms/Screens, End Unit | |
| Corner Lot,Fenced Yard,Sidewalks | |
| COMMON | |
| — | |
| Full | |
| Vaulted/Cathedral Ceilings, Hardwood Floors, Second Floor Laundry, Laundry Hook-Up in Unit, Open Floorplan | |
| Range, Microwave, Dishwasher, Refrigerator, Washer, Dryer, Disposal, Stainless Steel Appliance(s), Range Hood, Intercom | |
| Not in DB | |
| — | |
| — | |
| Intercom, Patio, Privacy Fence, School Bus | |
| Gas Log |
Tax History
| Year | Property Taxes |
|---|---|
| 2013 | $4,429 |
Contact Agent
Contact Agent
Listing Provided By
MetroPro Realty LLC


