4N311 Norris Avenue, West Chicago, Illinois 60185
$2,900
|
Rented
|
|
| Status: | Rented |
| Sqft: | 2,132 |
| Cost/Sqft: | $0 |
| Beds: | 4 |
| Baths: | 2 |
| Year Built: | 1971 |
| Property Taxes: | $0 |
| Days On Market: | 514 |
| Lot Size: | 0,00 |
Description
Remarkable opportunity for one of a kind home. Perfect for outdoor enjoyment, private lot with plenty of space. Beautiful open floorplan featuring hardwood floors with updated kitchen and baths. The gourmet kitchen was updated in 2024 and offers all upscale stainless appliances including professional 6 burner range, beverage fridge and new stainless refrigerator. Gorgeous new quartz counters and white 42 inch cabinets with great storage space. Need more refrigerated/freezer space, there is an extra refrigerator/freezer in the garage so convenient to the deck for outdoor entertaining.Two of the bedrooms offer private access to bathrooms, upstairs, three bedrooms one with private access to the bath. This bath offers a dual vanity with updated fixtures. The lower level primary bedroom is perfect with private access to updated bath featuring a custom walk-in low threshold shower, vanity and new plumbing fixtures. Terrific family relaxing space in the lower level family room with cozy fireplace. Complete the interior picture with an awesome laundry/utility space with tankless on demand hot water heater, new high efficiency HVAC, utility sink and convenient washer/dryer combo. Outside it gets even better with super space featuring a vinyl privacy fence and even a dog run. Entertaining and family enjoyment abounds on the large deck with the low maintenance waterfall. Just plug it in and relax to the sights and sounds of a babbling brook and waterfall. The spacious 2 1/2 car garage plus storage shed offer extra storage for bikes and outdoor toys. Plenty of parking and play space on the newly paved driveway. Dogs are welcome, but no cats. Incredible quiet neighborhood with mature trees and large private lots. The Prairie Path is in the neighborhood and provides for great biking/running/walking trail access to the Great Western Trail for a total of 90 miles of trails. If you are into golfing, St. Andrews golf club is close by. Anything you need is just a short drive away including shopping, dining, commuter train and great commuter access to Rt 59. Highly rated Wayne grade school and South Elgin High School.
Property Specifics
| Residential Rental | |
| — | |
| — | |
| 1971 | |
| — | |
| — | |
| No | |
| — |
| — | |
| Oak Meadows | |
| — / — | |
| — | |
| — | |
| — | |
| 12151441 | |
| — |
Nearby Schools
| NAME: | DISTRICT: | DISTANCE: | |
|---|---|---|---|
|
Grade School
Wayne Elementary School |
46 | — | |
|
Middle School
Kenyon Woods Middle School |
46 | Not in DB | |
|
High School
South Elgin High School |
46 | Not in DB | |
Property History
| DATE: | EVENT: | PRICE: | SOURCE: |
|---|---|---|---|
| 14 Sep, 2016 | Listed for sale | $0 | MRED MLS |
| 29 Sep, 2024 | Under contract | $0 | MRED MLS |
| 29 Aug, 2024 | Listed for sale | $0 | MRED MLS |
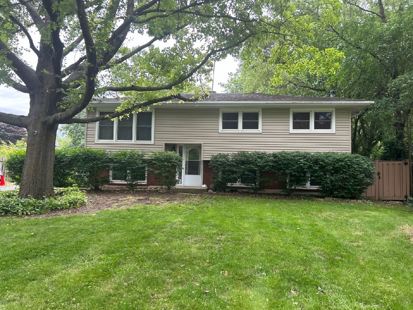
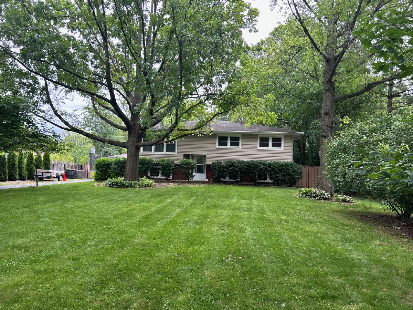
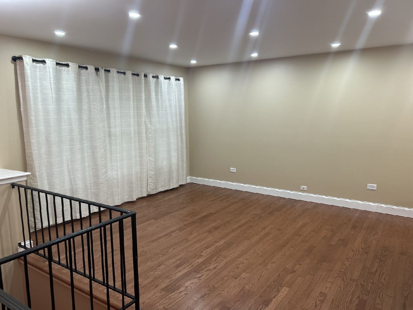
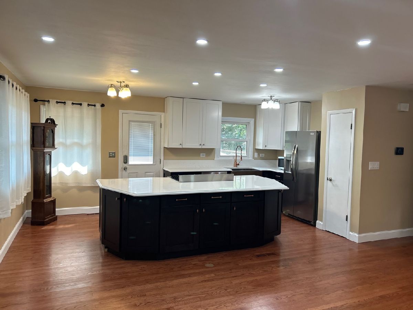
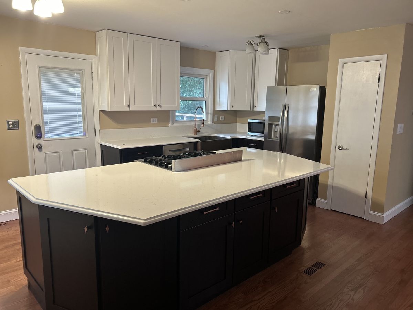
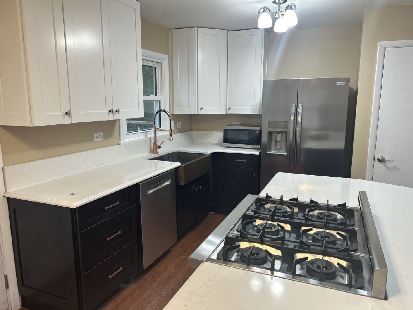
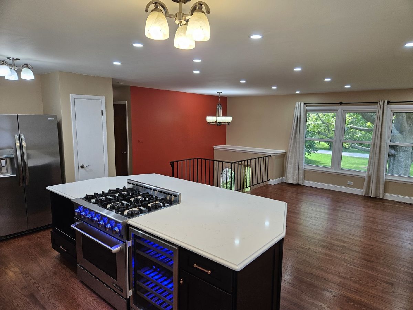
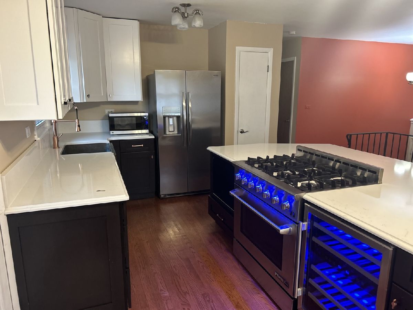
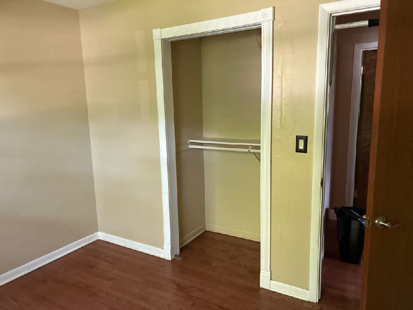
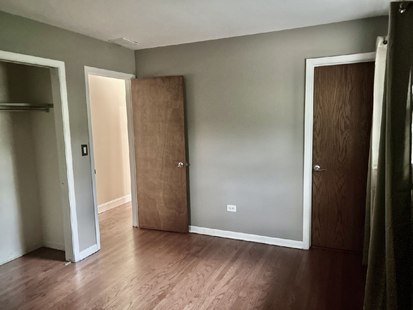
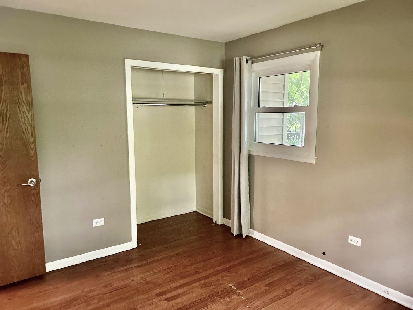
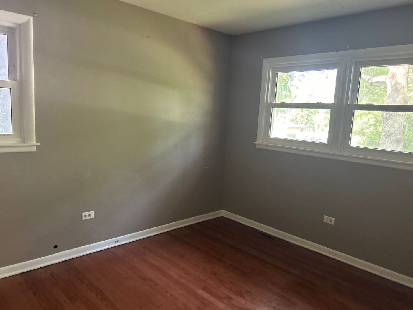
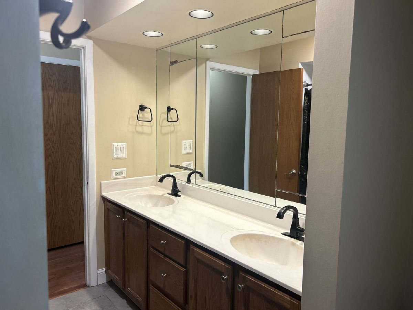
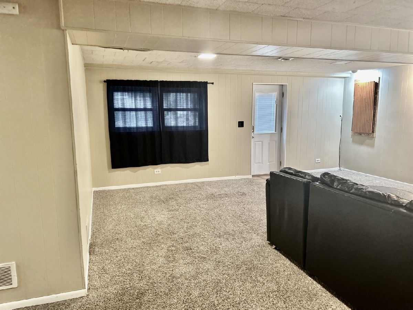
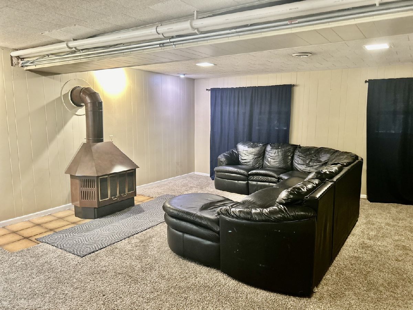
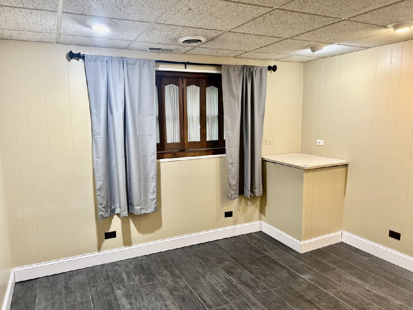
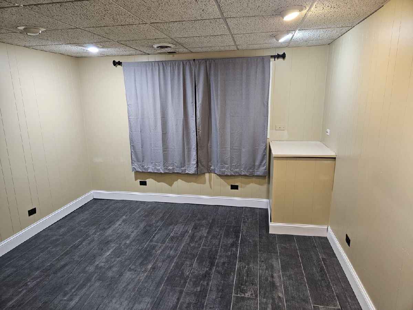
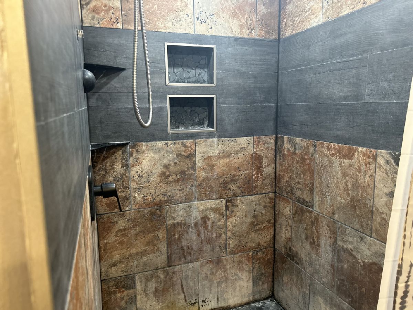
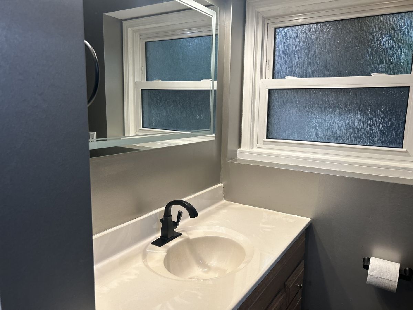
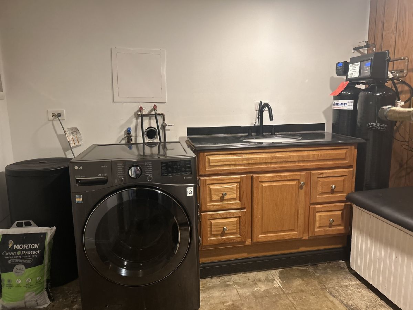
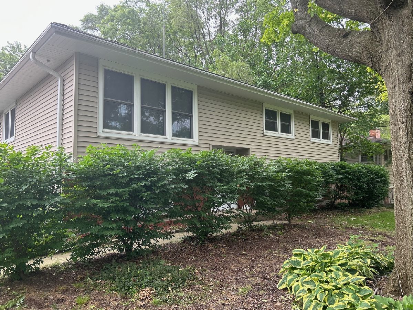
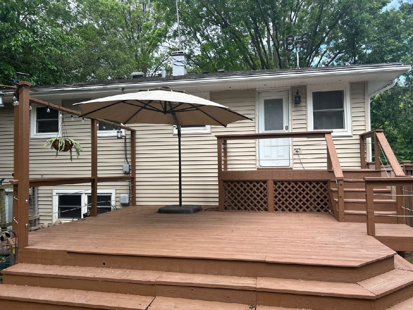
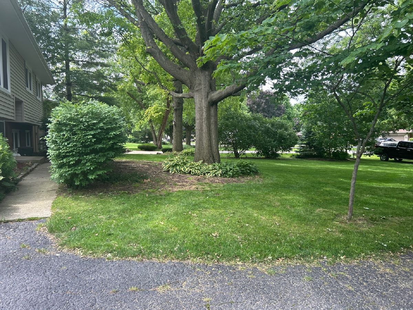
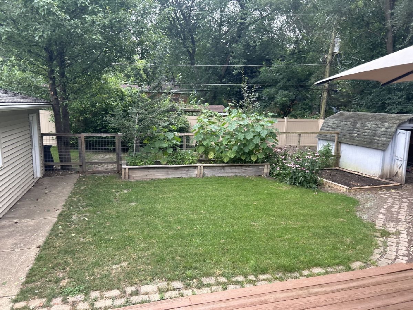
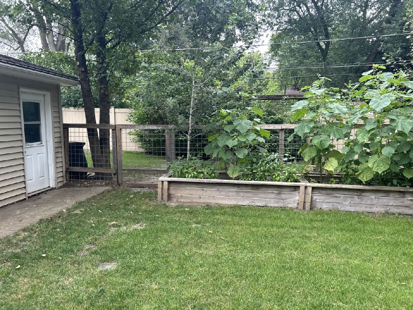
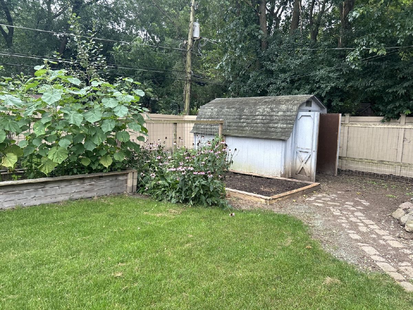
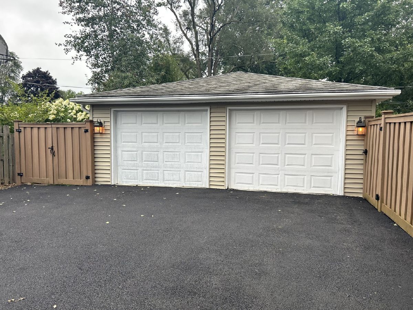
Room Specifics
Total Bedrooms: 4
Bedrooms Above Ground: 4
Bedrooms Below Ground: 0
Dimensions: —
Floor Type: —
Dimensions: —
Floor Type: —
Dimensions: —
Floor Type: —
Full Bathrooms: 2
Bathroom Amenities: —
Bathroom in Basement: 0
Rooms: —
Basement Description: Finished
Other Specifics
| 2.5 | |
| — | |
| Asphalt | |
| — | |
| — | |
| 85X170 | |
| — | |
| — | |
| — | |
| — | |
| Not in DB | |
| — | |
| — | |
| — | |
| — |
Tax History
| Year | Property Taxes |
|---|
Contact Agent
Contact Agent
Listing Provided By
Keller Williams Infinity


