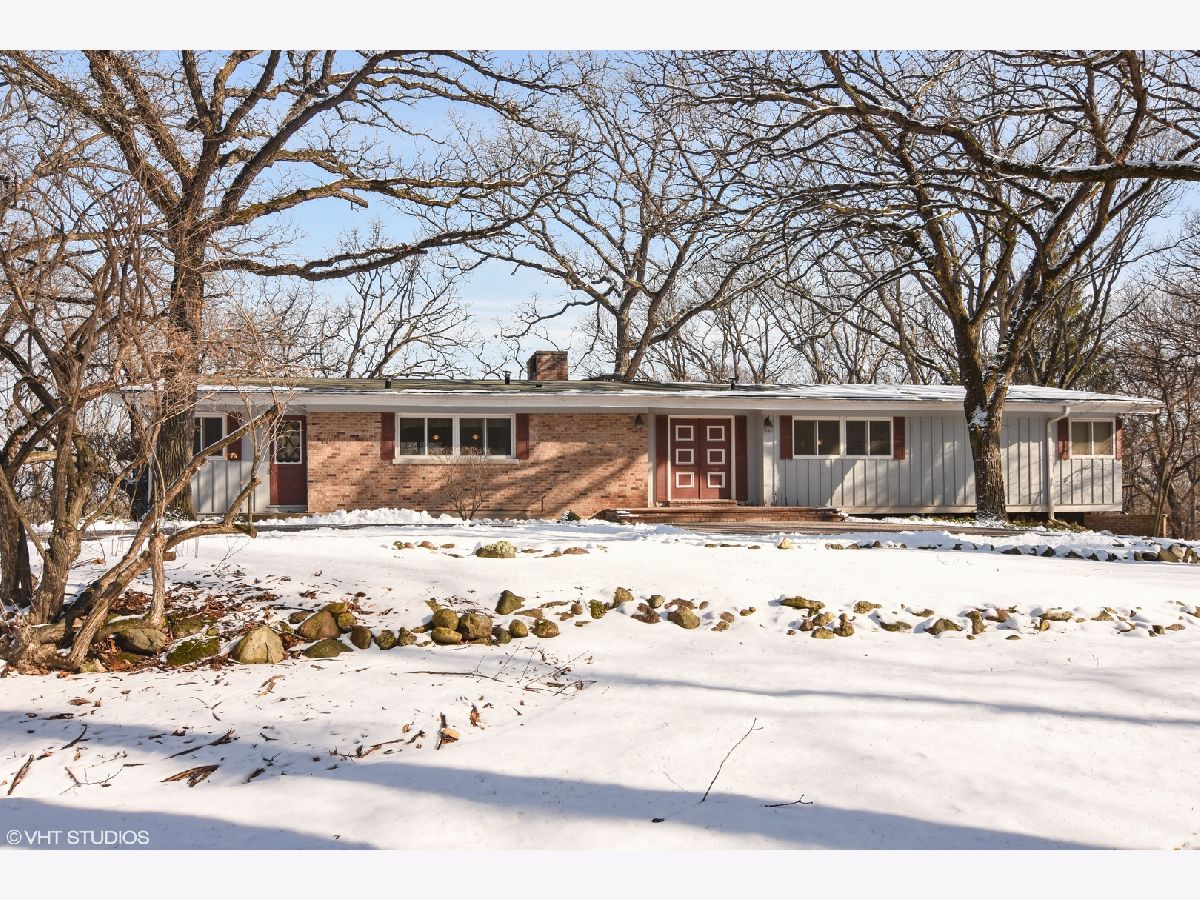5 Saville Row, Barrington Hills, Illinois 60010
$4,100
|
Rented
|
|
| Status: | Rented |
| Sqft: | 0 |
| Cost/Sqft: | — |
| Beds: | 3 |
| Baths: | 4 |
| Year Built: | 1960 |
| Property Taxes: | $0 |
| Days On Market: | 307 |
| Lot Size: | 0,00 |
Description
This midcentury ranch sits atop a peaceful hillside surrounded by nature on 5 wooded acres. Spectacular views of towering oaks from every window. Living room with vaulted ceilings, exposed brick wall & double sided fireplace offers a serene retreat. Main floor primary suite & laundry. Walkout lower level with additional bedroom & bath, family room with fireplace & ample storage. 2.5 car garage. Low maintenance natural landscape. Very convenient to shopping & Metra. Award winning Barrington schools. Newer appliances. Dogs considered on a case by case basis with additional (refundable) deposit. Tenant is responsible for landscape maintenance (around the house), utilities and snowplowing. One year minimum but owner would welcome a longer term lease. Please do not enter property or private road without an appointment!
Property Specifics
| Residential Rental | |
| — | |
| — | |
| 1960 | |
| — | |
| — | |
| No | |
| — |
| — | |
| — | |
| — / — | |
| — | |
| — | |
| — | |
| 12304901 | |
| — |
Nearby Schools
| NAME: | DISTRICT: | DISTANCE: | |
|---|---|---|---|
|
Grade School
Countryside Elementary School |
220 | — | |
|
Middle School
Barrington Middle School - Stati |
220 | Not in DB | |
|
High School
Barrington High School |
220 | Not in DB | |
Property History
| DATE: | EVENT: | PRICE: | SOURCE: |
|---|---|---|---|
| 14 Feb, 2018 | Under contract | $0 | MRED MLS |
| 30 Jan, 2018 | Listed for sale | $0 | MRED MLS |
| 18 Jan, 2023 | Under contract | $0 | MRED MLS |
| 13 Jan, 2023 | Listed for sale | $0 | MRED MLS |
| 7 May, 2025 | Under contract | $0 | MRED MLS |
| 1 Apr, 2025 | Listed for sale | $0 | MRED MLS |










Room Specifics
Total Bedrooms: 3
Bedrooms Above Ground: 3
Bedrooms Below Ground: 0
Dimensions: —
Floor Type: —
Dimensions: —
Floor Type: —
Full Bathrooms: 4
Bathroom Amenities: —
Bathroom in Basement: 1
Rooms: —
Basement Description: —
Other Specifics
| 2.5 | |
| — | |
| — | |
| — | |
| — | |
| 222X860X400X672 | |
| — | |
| — | |
| — | |
| — | |
| Not in DB | |
| — | |
| — | |
| — | |
| — |
Tax History
| Year | Property Taxes |
|---|
Contact Agent
Contact Agent
Listing Provided By
Baird & Warner


