5 Winged Foot Drive, Hawthorn Woods, Illinois 60047
$2,700
|
Rented
|
|
| Status: | Rented |
| Sqft: | 2,292 |
| Cost/Sqft: | $0 |
| Beds: | 3 |
| Baths: | 4 |
| Year Built: | 2005 |
| Property Taxes: | $0 |
| Days On Market: | 1958 |
| Lot Size: | 0,00 |
Description
PRIVATE END UNIT with over 3,000 sq. ft. in exclusive HWCC! All 3 finished levels offer expansive room sizes for spacious open living and easy entertainment. Gleaming hardwood floors, high ceilings, and abundant sunlight from multiple exposures. Transitional details include bright trim, crown molding, and inviting wood burning fireplace. Spacious cook's kitchen with granite counters, 42" cabinetry, neutral tile backsplash, pantry, and Bosch stainless steel appliances opens to separate breakfast area and private rear deck lined with mature trees and shrubs. All 3 large beds up have custom layered window treatments including enormous private master suite with separate sitting/office area, organized walk-in closet, and bath with double-sink, updated shower, and soaking tub. 2 additional spacious bedrooms with organized closets, separate full bath w/double sink, and convenient side by side laundry complete the upper level. The bright lower level has zoned radiant heated stone floors, expansive recreation room, flexible office, gym or play area, large half bath, and multiple storage rooms. RENT INCLUDES MONTHLY SOCIAL MEMBERSHIP AT HWCC! CLICK ON 3D TOUR!!!
Property Specifics
| Residential Rental | |
| 2 | |
| — | |
| 2005 | |
| Full | |
| — | |
| No | |
| — |
| Lake | |
| Hawthorn Woods Country Club | |
| — / — | |
| — | |
| Community Well | |
| Sewer-Storm | |
| 10858584 | |
| — |
Nearby Schools
| NAME: | DISTRICT: | DISTANCE: | |
|---|---|---|---|
|
Grade School
Fremont Elementary School |
79 | — | |
|
Middle School
Fremont Middle School |
79 | Not in DB | |
|
High School
Mundelein Cons High School |
120 | Not in DB | |
Property History
| DATE: | EVENT: | PRICE: | SOURCE: |
|---|---|---|---|
| 16 Jul, 2014 | Sold | $325,000 | MRED MLS |
| 19 May, 2014 | Under contract | $339,500 | MRED MLS |
| 11 Feb, 2014 | Listed for sale | $339,500 | MRED MLS |
| 13 Apr, 2018 | Under contract | $0 | MRED MLS |
| 30 Mar, 2018 | Listed for sale | $0 | MRED MLS |
| 3 Oct, 2020 | Under contract | $0 | MRED MLS |
| 13 Sep, 2020 | Listed for sale | $0 | MRED MLS |
| 2 Sep, 2021 | Sold | $310,000 | MRED MLS |
| 2 Aug, 2021 | Under contract | $325,000 | MRED MLS |
| — | Last price change | $329,900 | MRED MLS |
| 14 May, 2021 | Listed for sale | $329,900 | MRED MLS |
| 5 Sep, 2023 | Sold | $420,000 | MRED MLS |
| 15 Jun, 2023 | Under contract | $420,000 | MRED MLS |
| 15 Jun, 2023 | Listed for sale | $420,000 | MRED MLS |
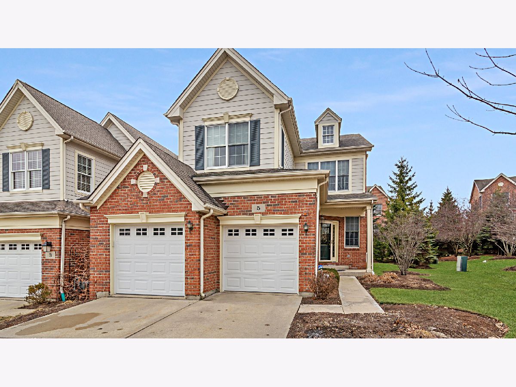
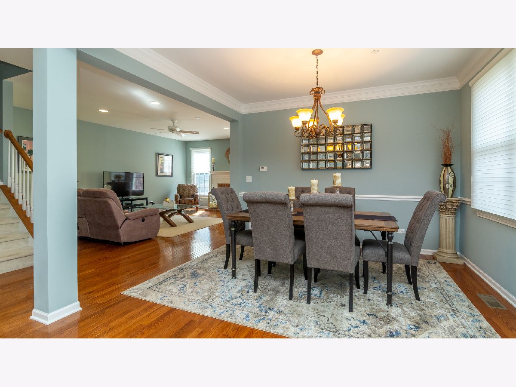
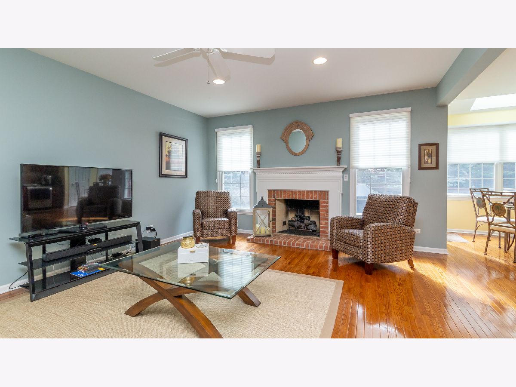
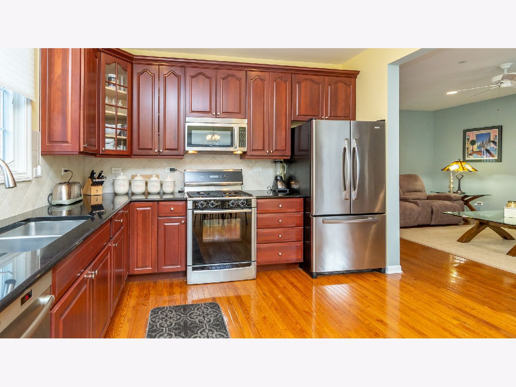
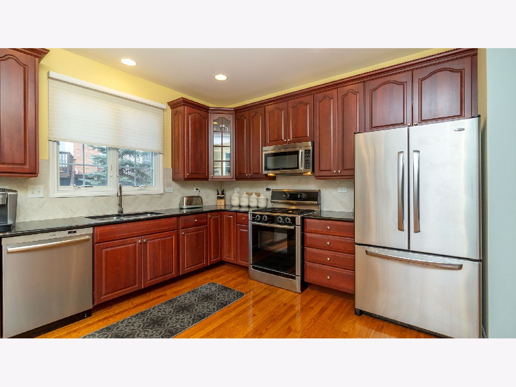
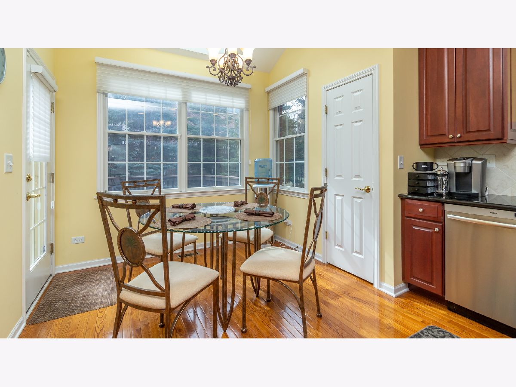
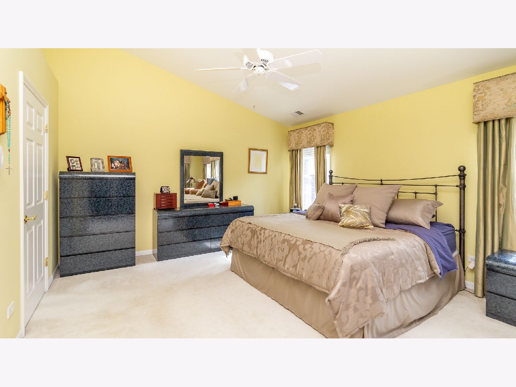
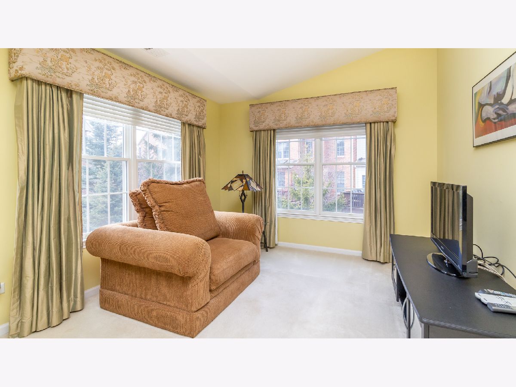
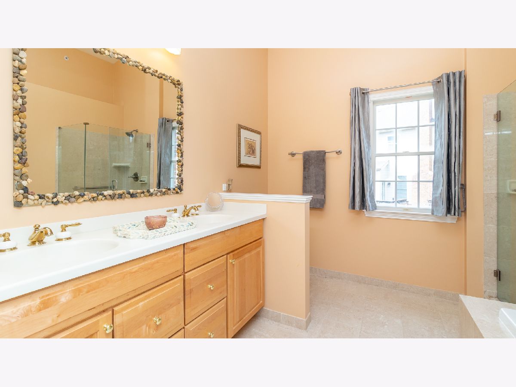
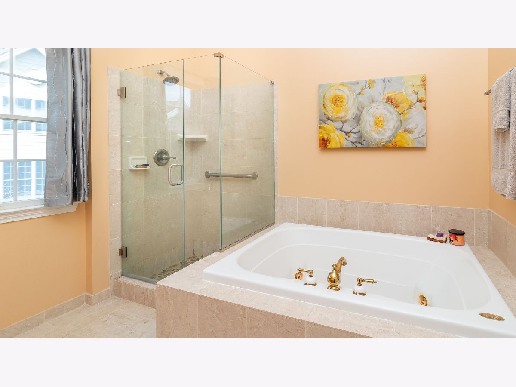
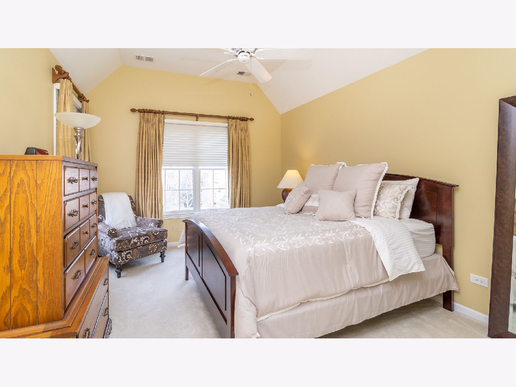
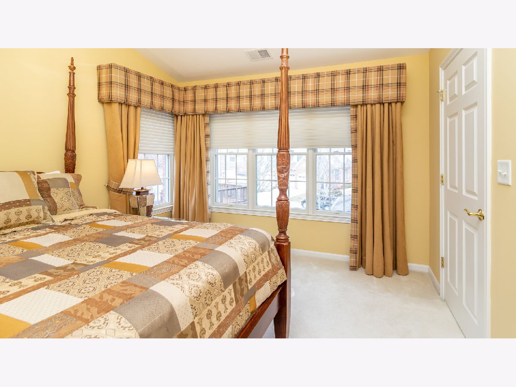
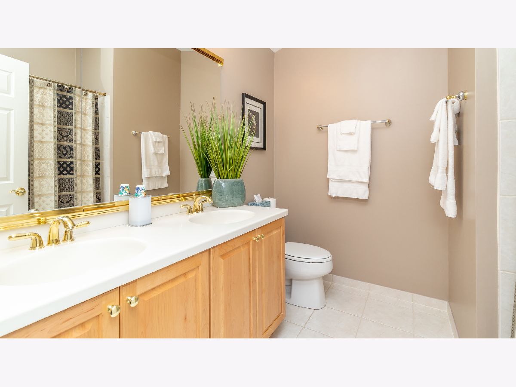
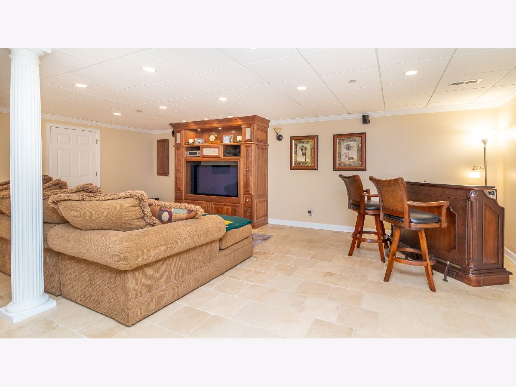
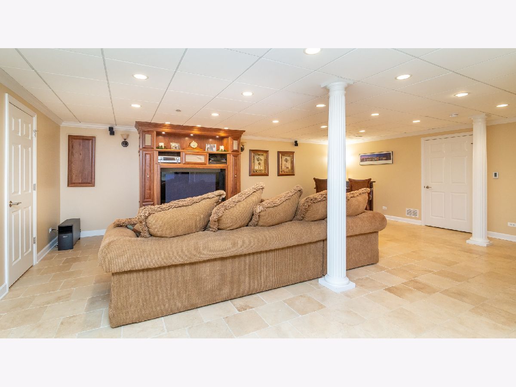
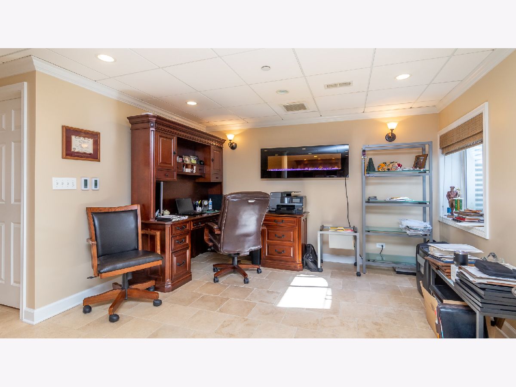
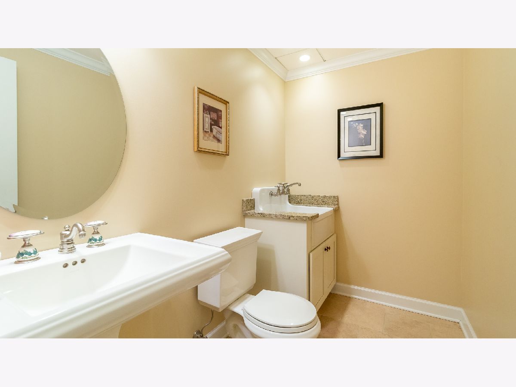
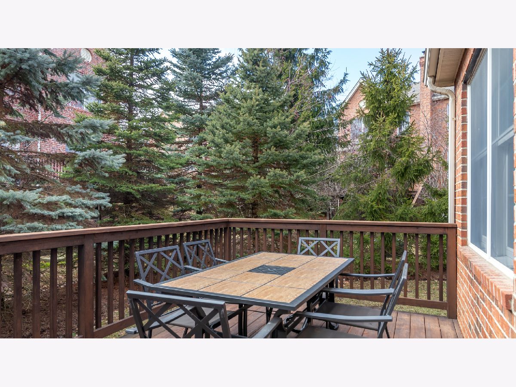
Room Specifics
Total Bedrooms: 3
Bedrooms Above Ground: 3
Bedrooms Below Ground: 0
Dimensions: —
Floor Type: Carpet
Dimensions: —
Floor Type: Carpet
Full Bathrooms: 4
Bathroom Amenities: Whirlpool,Separate Shower,Double Sink
Bathroom in Basement: 1
Rooms: Breakfast Room,Recreation Room,Sitting Room,Walk In Closet,Storage
Basement Description: Finished
Other Specifics
| 2 | |
| Concrete Perimeter | |
| Asphalt | |
| Deck, Storms/Screens, End Unit | |
| — | |
| INTEGRAL | |
| — | |
| Full | |
| Vaulted/Cathedral Ceilings, Skylight(s), Hardwood Floors, Heated Floors, Second Floor Laundry, Laundry Hook-Up in Unit, Storage, Open Floorplan | |
| Range, Microwave, Dishwasher, Refrigerator, Washer, Dryer, Disposal | |
| Not in DB | |
| — | |
| — | |
| Golf Course, Health Club, Park, Party Room, Pool, Restaurant, Tennis Court(s) | |
| Gas Log, Gas Starter |
Tax History
| Year | Property Taxes |
|---|---|
| 2014 | $8,798 |
| 2021 | $9,010 |
| 2023 | $8,089 |
Contact Agent
Contact Agent
Listing Provided By
Berkshire Hathaway HomeServices Chicago


