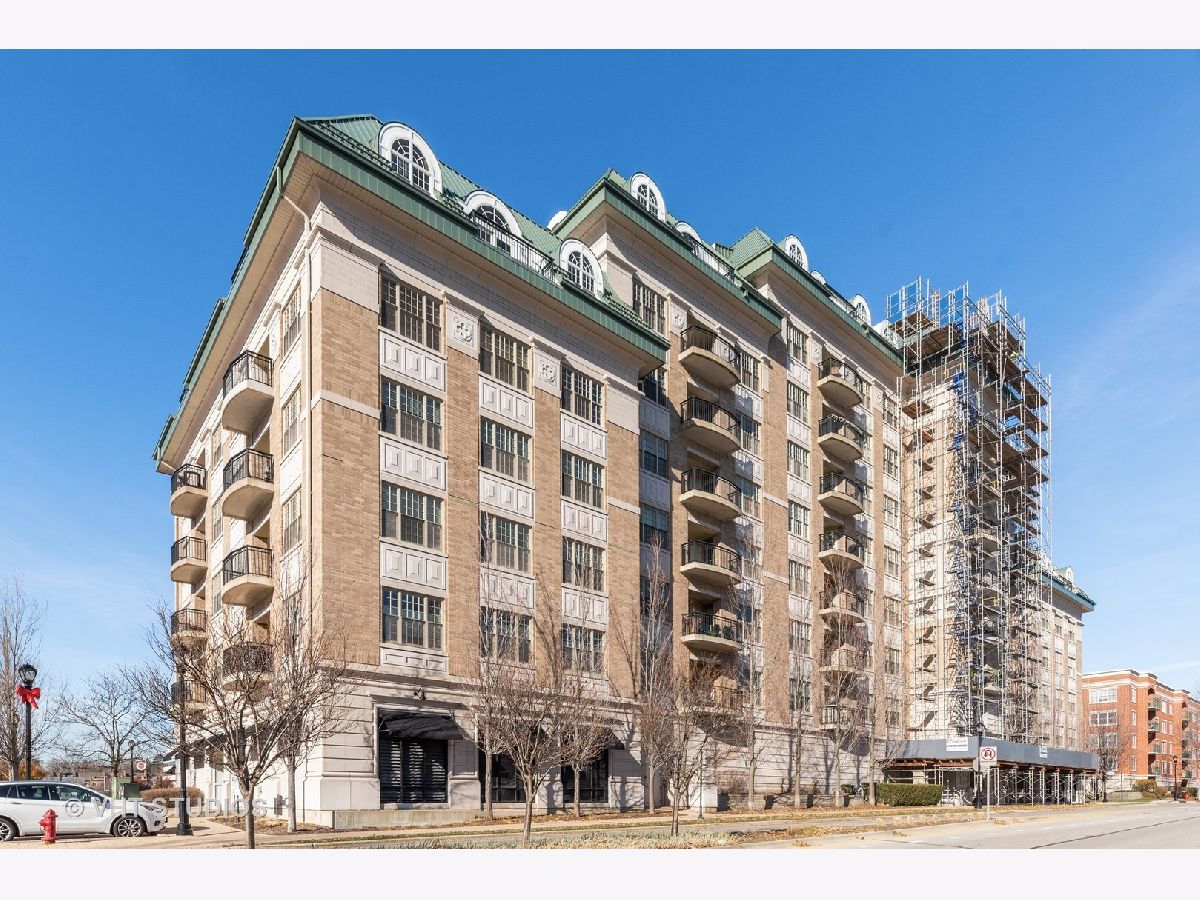50 Plum Grove Road, Palatine, Illinois 60067
$4,500
|
Rented
|
|
| Status: | Rented |
| Sqft: | 2,744 |
| Cost/Sqft: | $0 |
| Beds: | 3 |
| Baths: | 3 |
| Year Built: | 2008 |
| Property Taxes: | $0 |
| Days On Market: | 1292 |
| Lot Size: | 0,00 |
Description
When only the finest in luxury will do, this one's for you. Penthouse split-level unit at the Providence of Palatine with sweeping tree top views and 3 of your own private balconies with views of the Chicago Skyline on a clear day! One of the largest units in the building, this oversized 3 Bedroom 2 1/2 Bath enjoys OVER 2700 sq ft of space. You'll love the gourmet kitchen that showcases Subzero & Dacor appliances with Brookhaven cabinetry, and overlooks the family room with fireplace surrounded by built-in cabinetry. Main level enjoys a built in bar area with wine fridge, a powder room plus a spacious laundry room. Heading upstairs, you will find the bedroom wing where the primary en-suite has soaring ceilings, built-in speakers and palladium windows, plus a large walk-in closet and a double-vanity bath with separate soaking tub and shower. Two additional bedrooms share a balcony and a hall bath with double vanity and tub. Two heated garage spots & 2 storage units are included. Additional building amenities include an entertaining room with kitchen, an oversized outdoor terrace and bespoke lobby with lounge area. Rent includes heat, water, cable TV, WI-FI and more. Convenient Downtown Palatine location is steps to Metra train station, restaurants, shopping and so much more. ~Welcome Home~
Property Specifics
| Residential Rental | |
| 8 | |
| — | |
| 2008 | |
| — | |
| — | |
| No | |
| — |
| Cook | |
| The Providence | |
| — / — | |
| — | |
| — | |
| — | |
| 11416028 | |
| — |
Nearby Schools
| NAME: | DISTRICT: | DISTANCE: | |
|---|---|---|---|
|
Grade School
Gray M Sanborn Elementary School |
15 | — | |
|
Middle School
Walter R Sundling Junior High Sc |
15 | Not in DB | |
|
High School
Palatine High School |
211 | Not in DB | |
Property History
| DATE: | EVENT: | PRICE: | SOURCE: |
|---|---|---|---|
| 26 May, 2022 | Listed for sale | $0 | MRED MLS |






















Room Specifics
Total Bedrooms: 3
Bedrooms Above Ground: 3
Bedrooms Below Ground: 0
Dimensions: —
Floor Type: —
Dimensions: —
Floor Type: —
Full Bathrooms: 3
Bathroom Amenities: Separate Shower,Double Sink
Bathroom in Basement: 0
Rooms: —
Basement Description: None
Other Specifics
| 2 | |
| — | |
| — | |
| — | |
| — | |
| COMMON | |
| — | |
| — | |
| — | |
| — | |
| Not in DB | |
| — | |
| — | |
| — | |
| — |
Tax History
| Year | Property Taxes |
|---|
Contact Agent
Contact Agent
Listing Provided By
Baird & Warner


