5001 Somerton Drive, Hoffman Estates, Illinois 60010
$3,000
|
Rented
|
|
| Status: | Rented |
| Sqft: | 2,004 |
| Cost/Sqft: | $0 |
| Beds: | 4 |
| Baths: | 3 |
| Year Built: | 1981 |
| Property Taxes: | $0 |
| Days On Market: | 1674 |
| Lot Size: | 0,00 |
Description
Haute home in Hoffman Estates! Gorgeously updated 4-bed, 2.1-bath home is brimming with luxurious comfort AND convenience, located a short distance to the area's top shopping, dining, parks and schools (Marion Jordan, Sundling and Fremd). The two-story property, situated on a private cul-de-sac in the Colony Point subdivision, brings together both modern and classic design touches for a simply stunning interior. You'll find crown molding, recessed lighting and hardwood-look engineered flooring throughout the spacious, combined living room and dining room. Gourmet kitchen features stylish 42" grey shaker cabinets, granite counters, stainless steel appliances, five-burner stove, under-cabinet lighting and abundant storage. Patio doors from dining room open to expansive deck and yard. Separate laundry room, mud room and attached two-car garage round out main level. Upstairs, the huge primary suite has massive walk-in closet and elegant ensuite bathroom appointed with double vanity and Carrera-style flooring and tile in oversized shower with custom glass door. Second level also boasts three more large bedrooms (including one that can be used as a bonus room/recreation room) with immaculate plush carpeting and another full bath. Newer furnace, central AC and water heater. This Hoffman home has it all!
Property Specifics
| Residential Rental | |
| — | |
| — | |
| 1981 | |
| None | |
| — | |
| No | |
| — |
| Cook | |
| Colony Point | |
| — / — | |
| — | |
| Lake Michigan | |
| Public Sewer | |
| 11173121 | |
| — |
Nearby Schools
| NAME: | DISTRICT: | DISTANCE: | |
|---|---|---|---|
|
Grade School
Marion Jordan Elementary School |
15 | — | |
|
Middle School
Walter R Sundling Junior High Sc |
15 | Not in DB | |
|
High School
Wm Fremd High School |
211 | Not in DB | |
Property History
| DATE: | EVENT: | PRICE: | SOURCE: |
|---|---|---|---|
| 29 Jul, 2021 | Listed for sale | $0 | MRED MLS |
| 4 Apr, 2023 | Sold | $437,500 | MRED MLS |
| 13 Mar, 2023 | Under contract | $439,900 | MRED MLS |
| 10 Mar, 2023 | Listed for sale | $439,900 | MRED MLS |
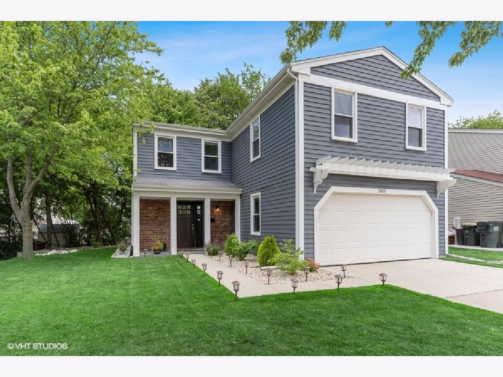
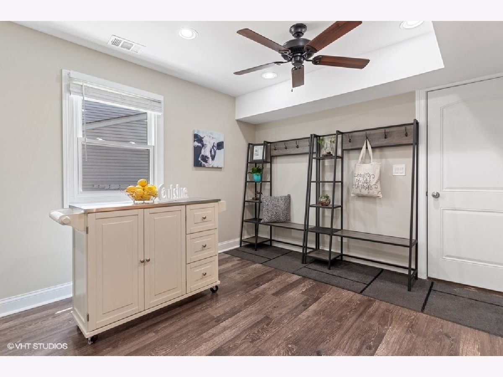
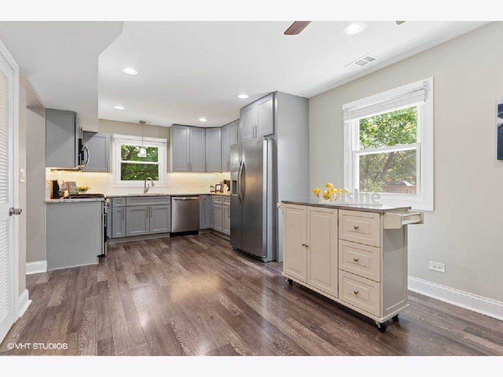
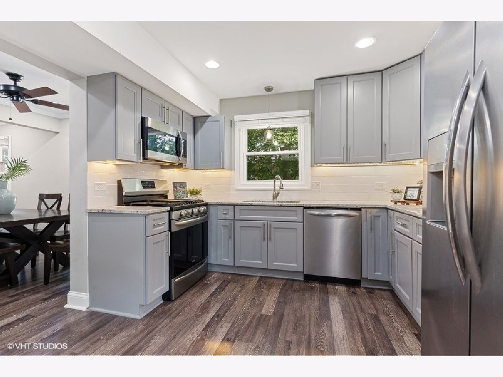
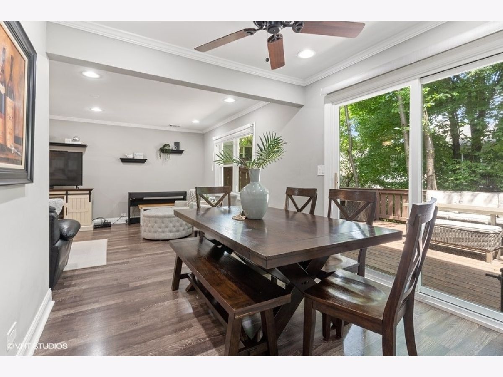
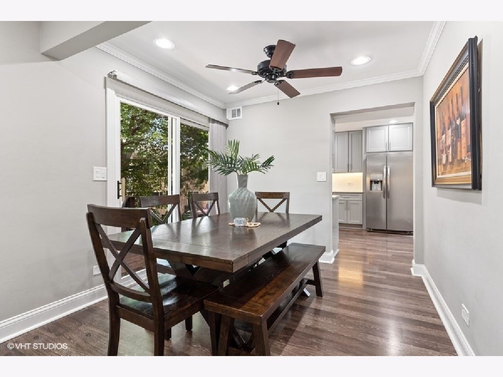
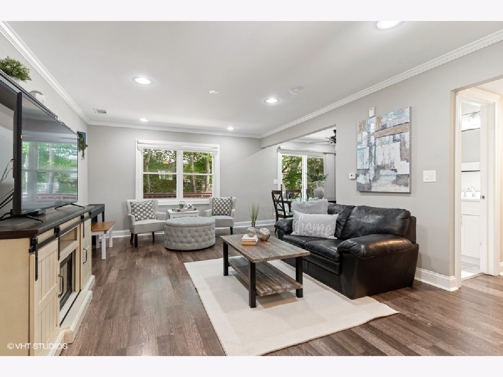
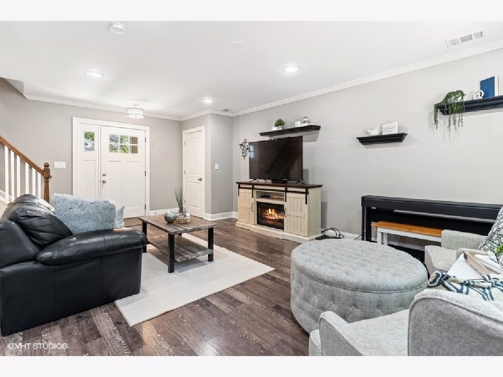
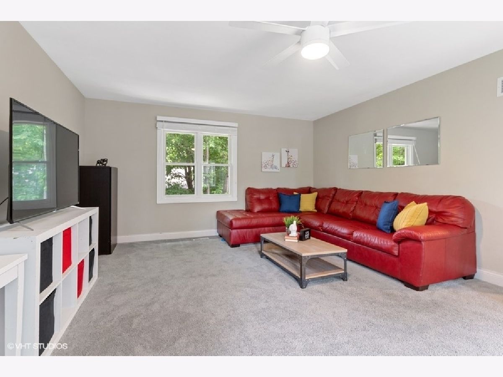
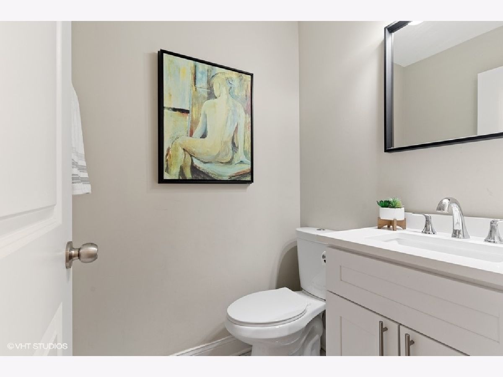
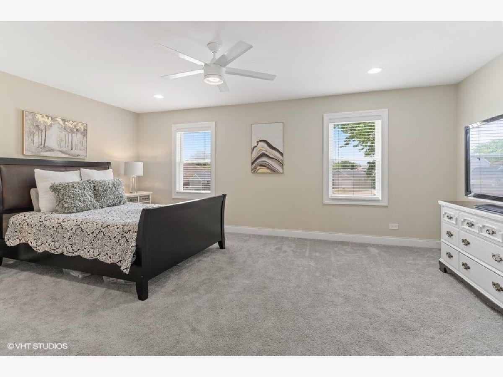
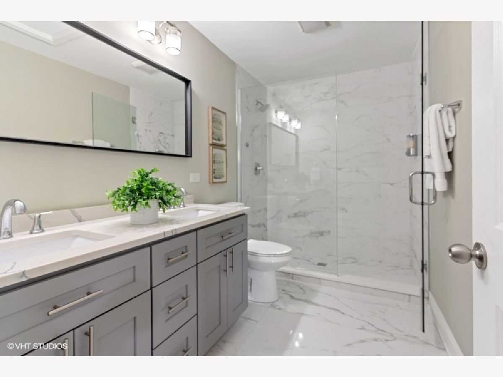
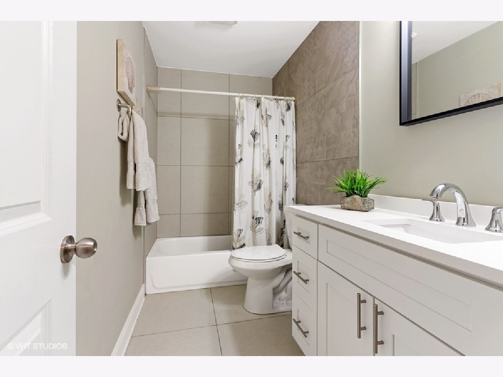
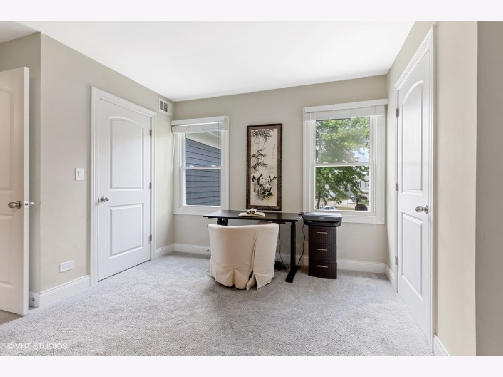
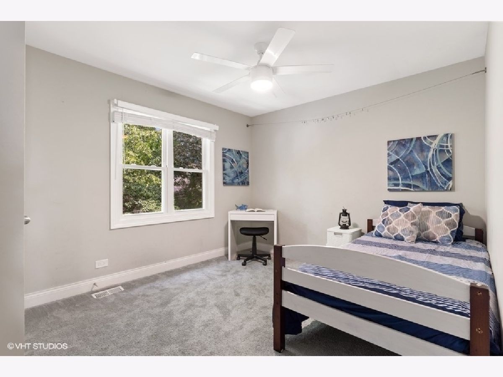
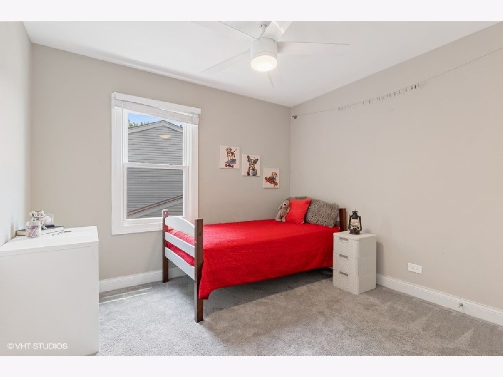
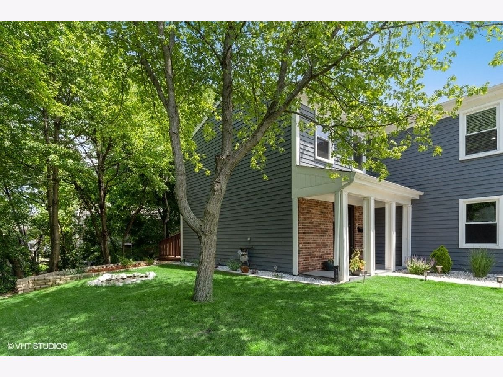
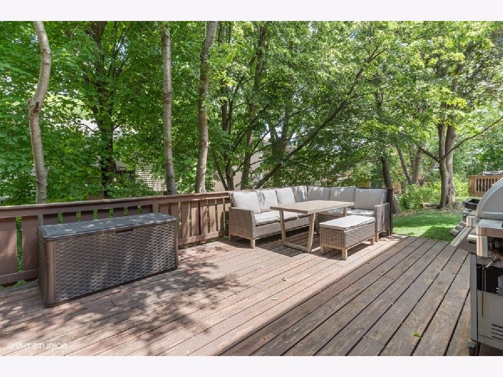
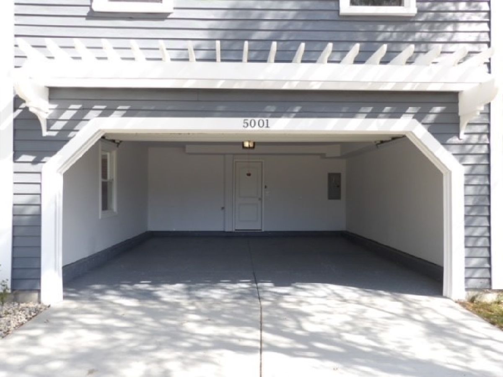
Room Specifics
Total Bedrooms: 4
Bedrooms Above Ground: 4
Bedrooms Below Ground: 0
Dimensions: —
Floor Type: Carpet
Dimensions: —
Floor Type: Carpet
Dimensions: —
Floor Type: Carpet
Full Bathrooms: 3
Bathroom Amenities: Separate Shower,Double Sink,European Shower,Soaking Tub
Bathroom in Basement: 0
Rooms: Eating Area,Foyer,Utility Room-1st Floor,Walk In Closet,Deck
Basement Description: None
Other Specifics
| 2 | |
| Concrete Perimeter | |
| Concrete | |
| Deck, Porch | |
| Cul-De-Sac,Irregular Lot | |
| 74X40X55X66X28 | |
| — | |
| Full | |
| Hardwood Floors, First Floor Full Bath | |
| Range, Microwave, Dishwasher, Refrigerator, Washer, Dryer, Disposal, Stainless Steel Appliance(s) | |
| Not in DB | |
| — | |
| — | |
| — | |
| — |
Tax History
| Year | Property Taxes |
|---|---|
| 2023 | $7,878 |
Contact Agent
Contact Agent
Listing Provided By
@properties


