501 Clinton Street, West Town, Chicago, Illinois 60654
$7,600
|
Rented
|
|
| Status: | Rented |
| Sqft: | 2,355 |
| Cost/Sqft: | $0 |
| Beds: | 3 |
| Baths: | 3 |
| Year Built: | 2000 |
| Property Taxes: | $0 |
| Days On Market: | 702 |
| Lot Size: | 0,00 |
Description
A mansion in the Sky!!! No better way to explain this MASSIVE abode. Almost 2,400sqft of living space. Well appointed and modern, open and updated. The 31st floor is the highest floor level for the standard plan layout at Kinzie Park Tower. This 2355 square foot home offers 2 large balconies and wraparound views from the north to the southwest. Features: newly finished hardwood flooring, renovated guest bathroom, new lighting, custom high end closets, built in living room entertainment / storage, laundry room and remote operated living room blinds. PARKING SPACE INCLUDED IN THE RENT. Also, a second spot -premier and exclusive 1st floor parking spot- available for an additional $300. Kinzie park provides 24 hour staffed private gated entry, free guest parking, 24 hour door staff, dry cleaners on site, gym, outdoor pool, party/meeting room and beautiful private landscaped grounds.
Property Specifics
| Residential Rental | |
| 33 | |
| — | |
| 2000 | |
| — | |
| — | |
| No | |
| — |
| Cook | |
| Kinzie Park | |
| — / — | |
| — | |
| — | |
| — | |
| 11976791 | |
| — |
Property History
| DATE: | EVENT: | PRICE: | SOURCE: |
|---|---|---|---|
| 28 Aug, 2009 | Sold | $911,000 | MRED MLS |
| 19 May, 2009 | Under contract | $899,000 | MRED MLS |
| 2 Feb, 2009 | Listed for sale | $899,000 | MRED MLS |
| 15 Nov, 2017 | Under contract | $0 | MRED MLS |
| 5 Oct, 2017 | Listed for sale | $0 | MRED MLS |
| 3 Mar, 2019 | Sold | $1,175,000 | MRED MLS |
| 28 Jan, 2019 | Under contract | $1,250,000 | MRED MLS |
| 2 Jan, 2019 | Listed for sale | $1,250,000 | MRED MLS |
| 27 Jul, 2021 | Listed for sale | $0 | MRED MLS |
| 8 Feb, 2024 | Listed for sale | $0 | MRED MLS |
| 1 Apr, 2025 | Listed for sale | $0 | MRED MLS |
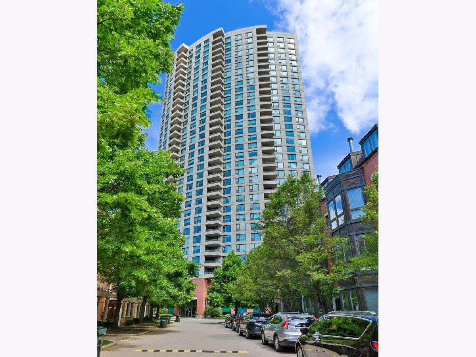
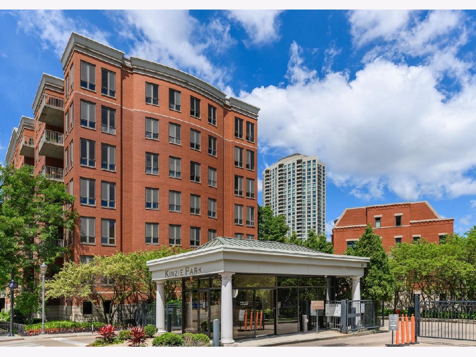
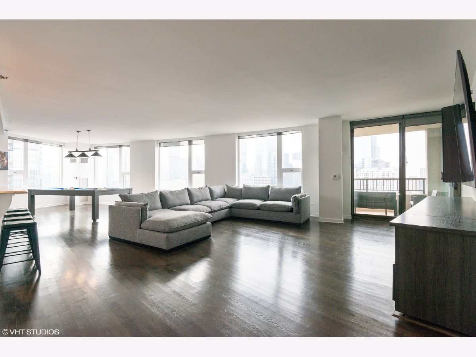
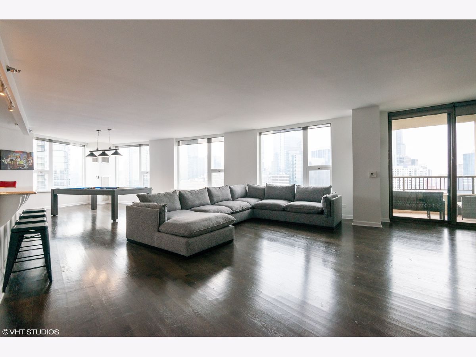
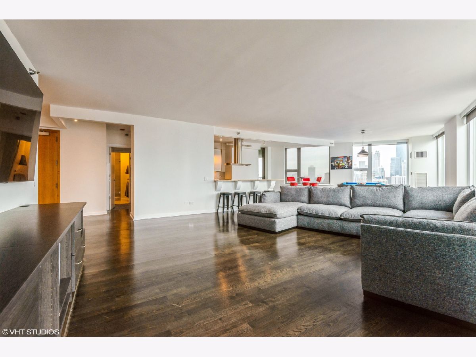
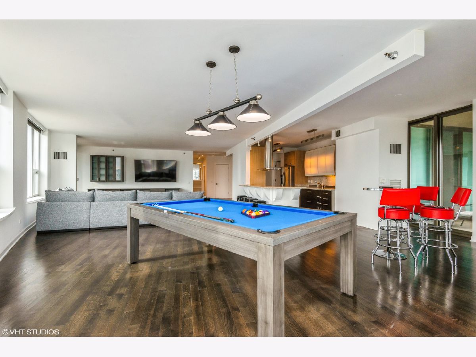
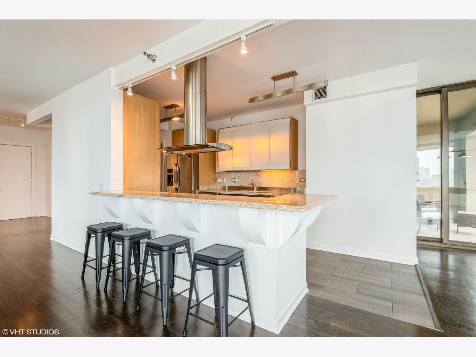
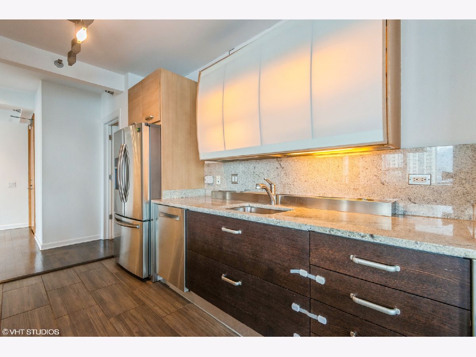
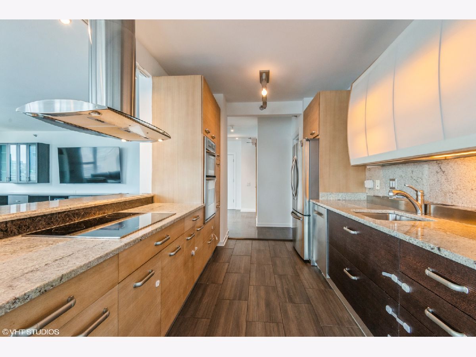
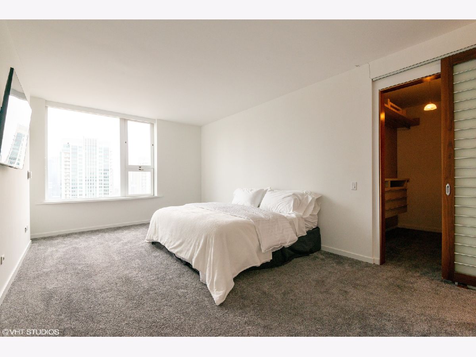
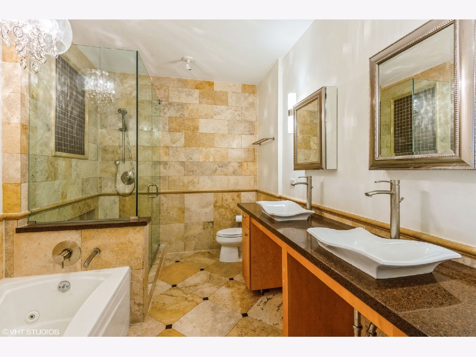
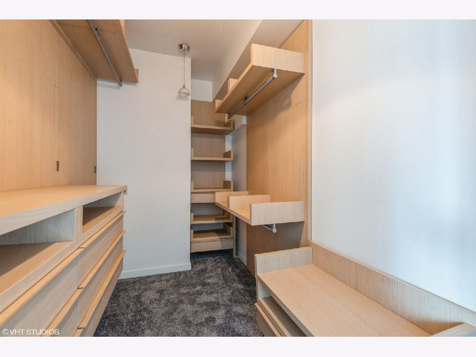
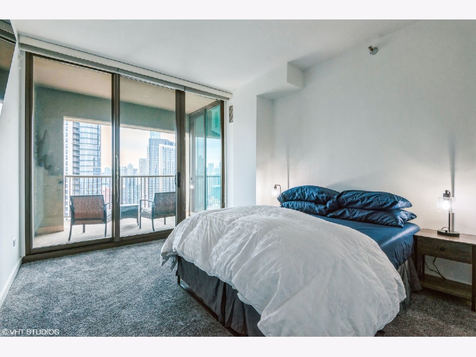
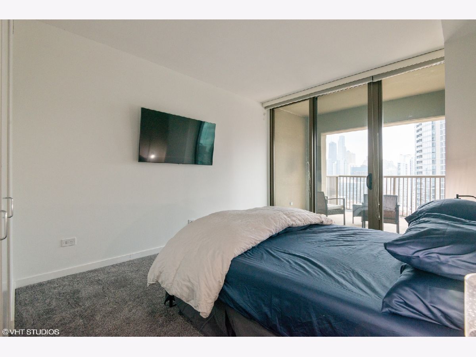
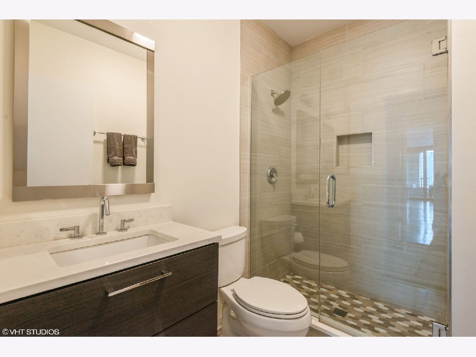
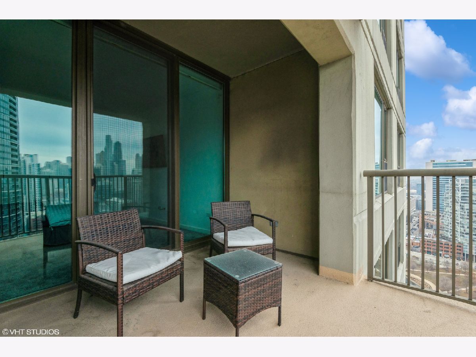
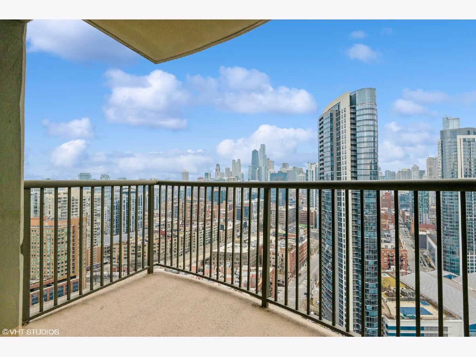
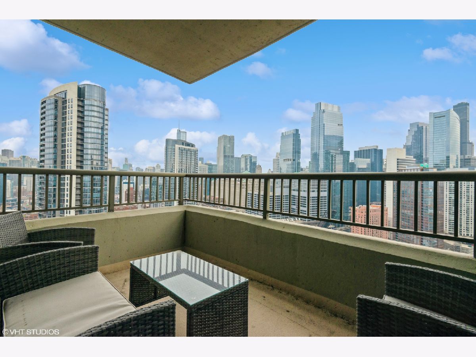
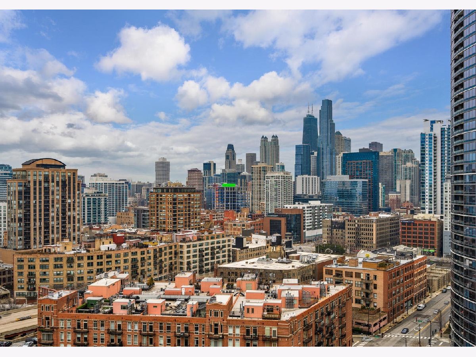
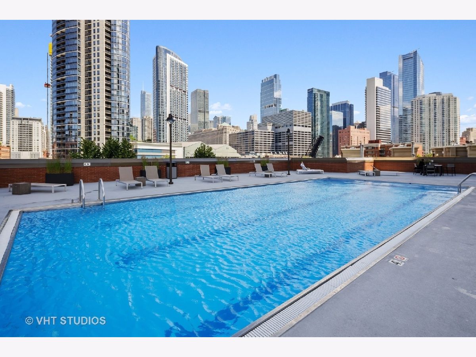
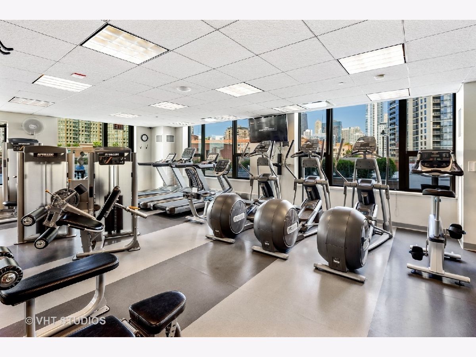
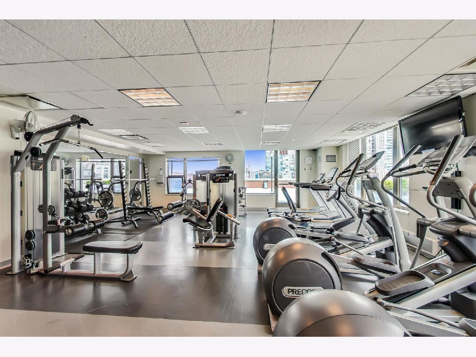
Room Specifics
Total Bedrooms: 3
Bedrooms Above Ground: 3
Bedrooms Below Ground: 0
Dimensions: —
Floor Type: —
Dimensions: —
Floor Type: —
Full Bathrooms: 3
Bathroom Amenities: Separate Shower,Double Sink
Bathroom in Basement: 0
Rooms: —
Basement Description: None
Other Specifics
| 1 | |
| — | |
| Circular,Shared | |
| — | |
| — | |
| COMMON | |
| — | |
| — | |
| — | |
| — | |
| Not in DB | |
| — | |
| — | |
| — | |
| — |
Tax History
| Year | Property Taxes |
|---|---|
| 2009 | $8,828 |
| 2019 | $15,783 |
Contact Agent
Contact Agent
Listing Provided By
City Living Realty Inc.


