501 Saddlebrook Lane, Vernon Hills, Illinois 60061
$2,600
|
Rented
|
|
| Status: | Rented |
| Sqft: | 1,876 |
| Cost/Sqft: | $0 |
| Beds: | 2 |
| Baths: | 2 |
| Year Built: | 2003 |
| Property Taxes: | $0 |
| Days On Market: | 1359 |
| Lot Size: | 0,00 |
Description
Best location and best views for this very private end unit ranch. Great condition. Open floor plan. HD flooring, 42" cabinets, stainless steel appliances. Spacious master suite with luxury bath & great closet with shelving and organizers. Huge laundry room has access to the 2.5 car garage that in its turn offers plenty of storage space. The townhome is walking distance to shopping and entertainment, offering at the same time tranquility and piece.
Property Specifics
| Residential Rental | |
| 1 | |
| — | |
| 2003 | |
| — | |
| — | |
| No | |
| — |
| Lake | |
| Saddlebrook | |
| — / — | |
| — | |
| — | |
| — | |
| 11340249 | |
| — |
Nearby Schools
| NAME: | DISTRICT: | DISTANCE: | |
|---|---|---|---|
|
Grade School
Hawthorn Elementary School (nor |
73 | — | |
|
Middle School
Hawthorn Elementary School (nor |
73 | Not in DB | |
|
High School
Vernon Hills High School |
128 | Not in DB | |
Property History
| DATE: | EVENT: | PRICE: | SOURCE: |
|---|---|---|---|
| 20 Apr, 2022 | Under contract | $0 | MRED MLS |
| 22 Mar, 2022 | Listed for sale | $0 | MRED MLS |
| 13 Apr, 2023 | Under contract | $0 | MRED MLS |
| 31 Mar, 2023 | Listed for sale | $0 | MRED MLS |
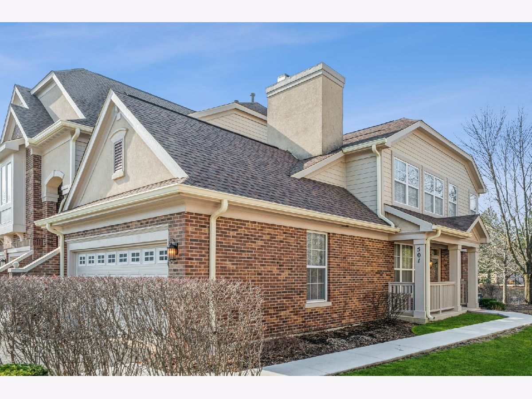
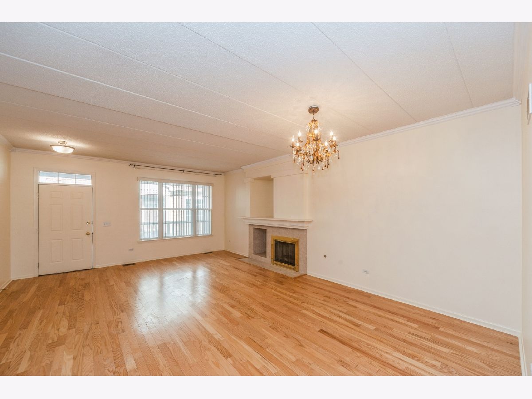
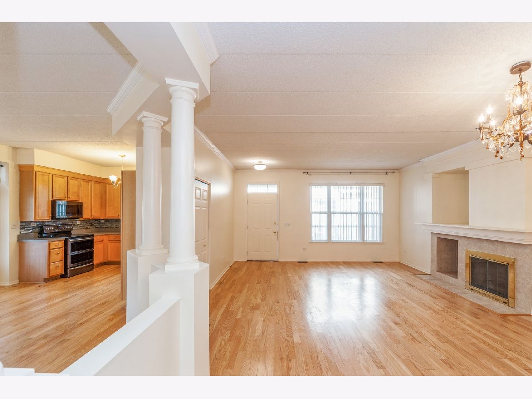
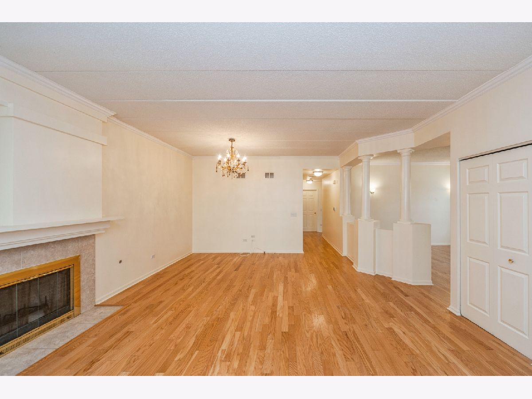
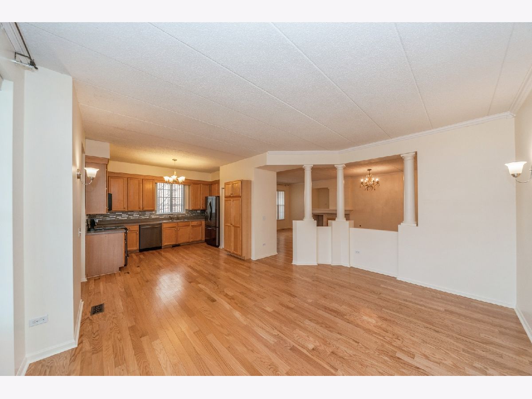
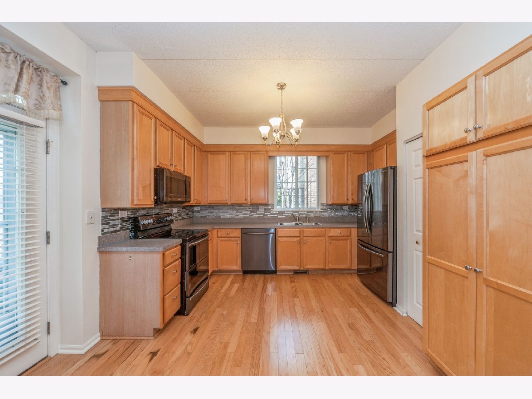
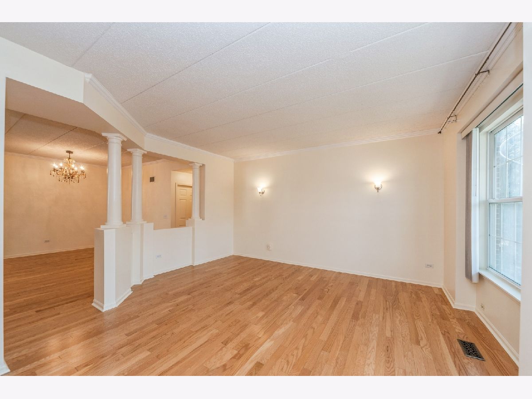
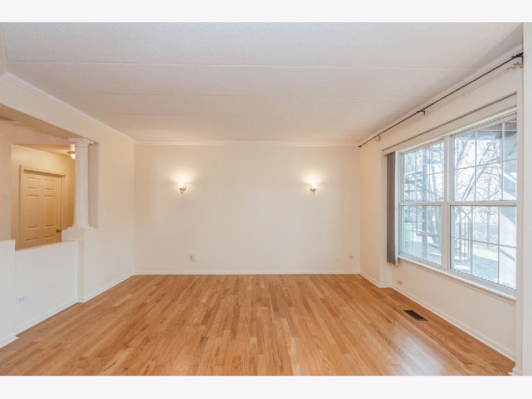
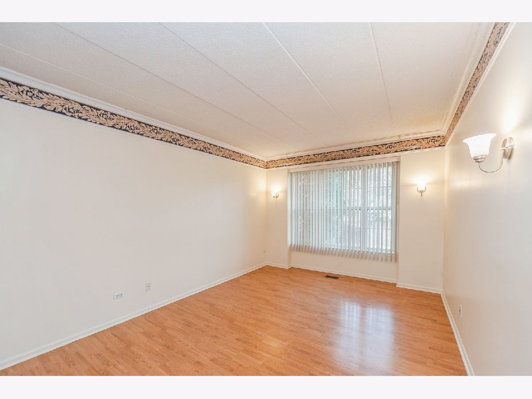
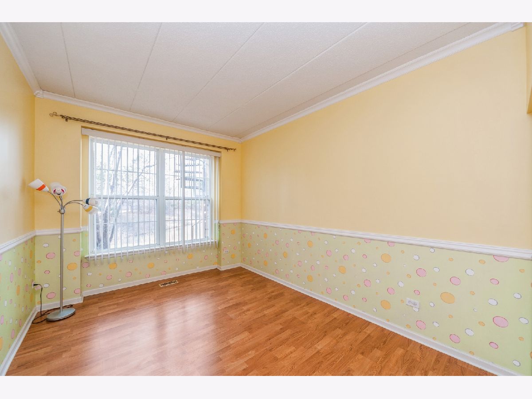
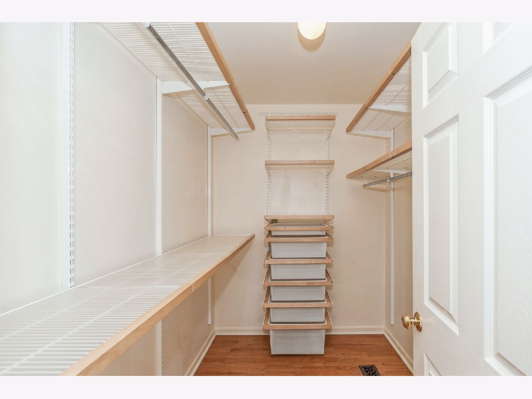
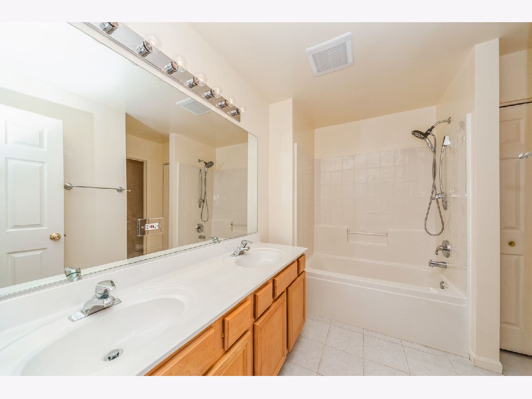
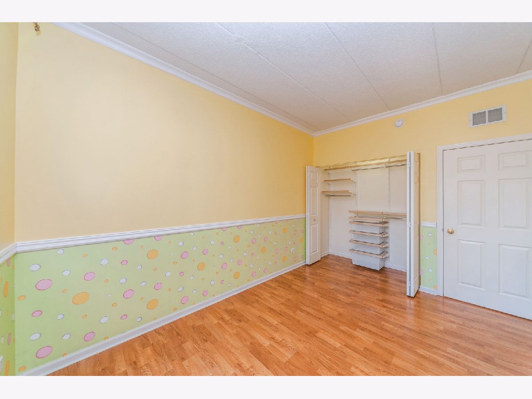
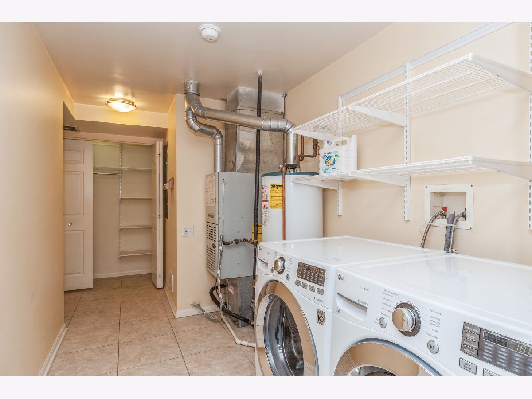
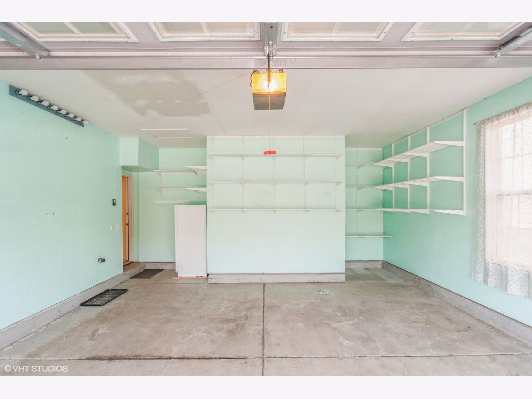
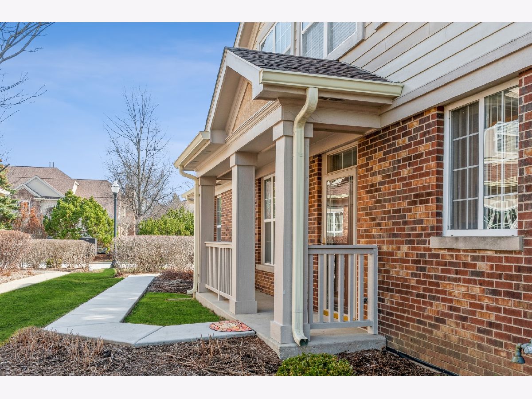
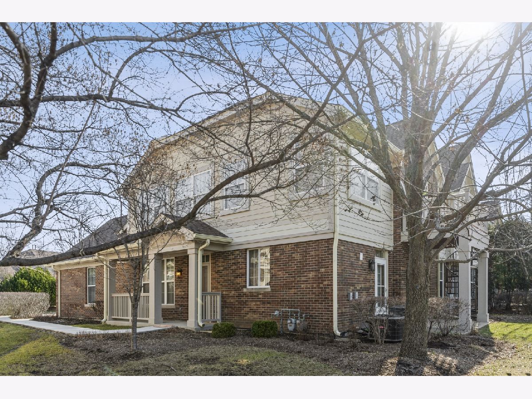
Room Specifics
Total Bedrooms: 2
Bedrooms Above Ground: 2
Bedrooms Below Ground: 0
Dimensions: —
Floor Type: —
Full Bathrooms: 2
Bathroom Amenities: Double Sink,Soaking Tub
Bathroom in Basement: 0
Rooms: —
Basement Description: None
Other Specifics
| 2.5 | |
| — | |
| Asphalt | |
| — | |
| — | |
| 4.06 | |
| — | |
| — | |
| — | |
| — | |
| Not in DB | |
| — | |
| — | |
| — | |
| — |
Tax History
| Year | Property Taxes |
|---|
Contact Agent
Contact Agent
Listing Provided By
Compass


