502 Monroe Road, Bolingbrook, Illinois 60440
$2,100
|
Rented
|
|
| Status: | Rented |
| Sqft: | 1,460 |
| Cost/Sqft: | $0 |
| Beds: | 3 |
| Baths: | 3 |
| Year Built: | 1973 |
| Property Taxes: | $0 |
| Days On Market: | 1679 |
| Lot Size: | 0,00 |
Description
Beautiful townhouse, 1460 SF + lower level townhome, so accessible to everything! Entry/foyer, Versatile first floor den w/French door, "wood plank" ceramic floor; Spacious first floor w/laminate flooring, updated eat-in kitchen w/maple cabinets, ceramic backsplash, all stainless Whirlpool appliances: 5-burner gas O/R, microwave, dishwasher, side-by-side refrigerator, recessed ceiling lights, cut-out to LR w/breakfast bar; Dining Room w/ crystal chandelier, bay window, faux wood blinds, chair rail, wide floor molding. Living Room w/double door to patio, remodeled powder room w/glass backsplash, designer crystal light fixture; Master BR w/full-wall mirrored closet, new windows, private Master Bath updated bath w/ "barn door" vanity, new glass door, ceramic floor and shower. Large second BR w/bay window, double closet; Remodeled hall bath with ceramic surround/inset tiles, "wood plank" vinyl floor; LL FR with recessed ceiling lights, "wood plank" vinyl floor. White woodwork and six-panel doors. LG washer/dryer; New roof '19, garage roof' '20; Cedar fence; Easy access to I-355, Promenade Mall, etc. Community pool, clubhouse included in monthly HOA. Convenient extra parking for guests. Available for immediate occupancy.
Property Specifics
| Residential Rental | |
| 2 | |
| — | |
| 1973 | |
| Full | |
| — | |
| No | |
| — |
| Will | |
| Winston Village | |
| — / — | |
| — | |
| Lake Michigan | |
| Public Sewer | |
| 11168114 | |
| — |
Property History
| DATE: | EVENT: | PRICE: | SOURCE: |
|---|---|---|---|
| 30 Jul, 2020 | Sold | $187,000 | MRED MLS |
| 18 Jun, 2020 | Under contract | $189,800 | MRED MLS |
| 13 Jun, 2020 | Listed for sale | $189,800 | MRED MLS |
| 31 Jul, 2021 | Under contract | $0 | MRED MLS |
| 25 Jul, 2021 | Listed for sale | $0 | MRED MLS |
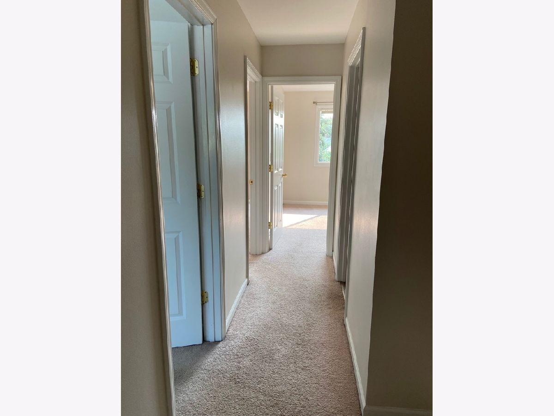
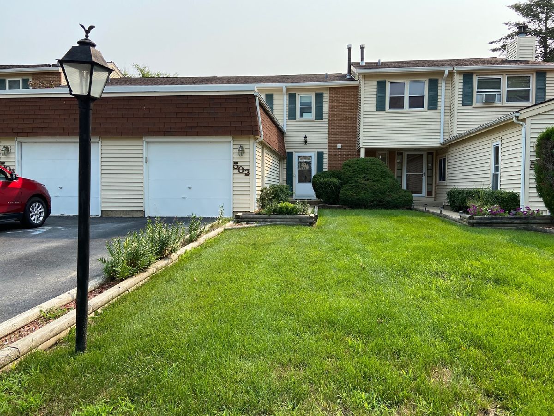
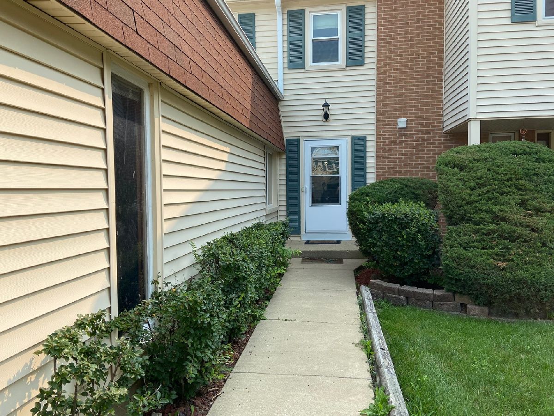
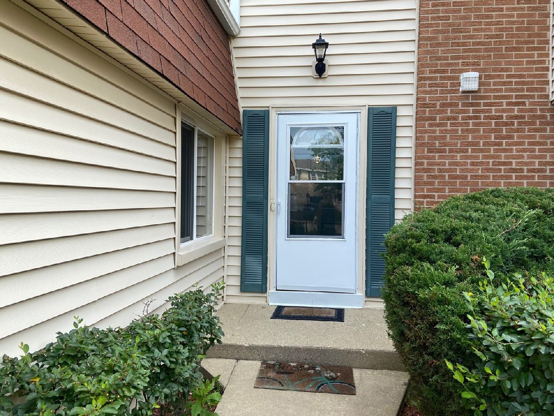
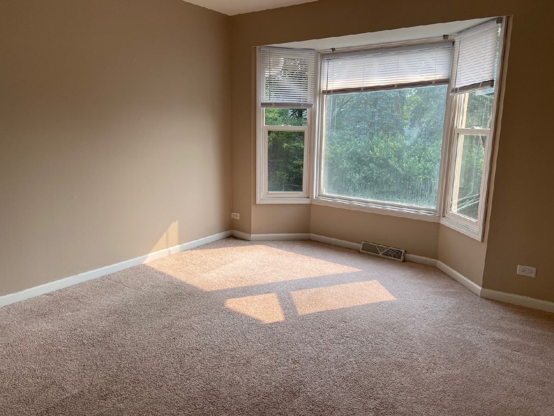

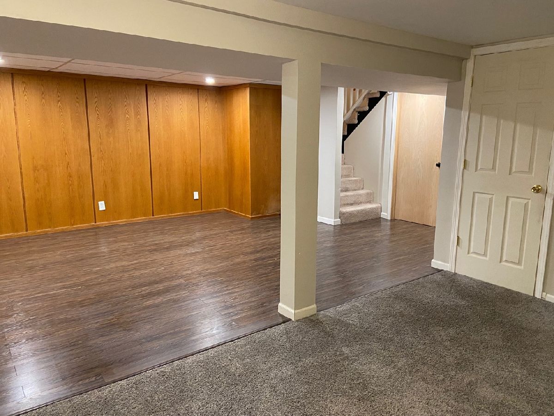

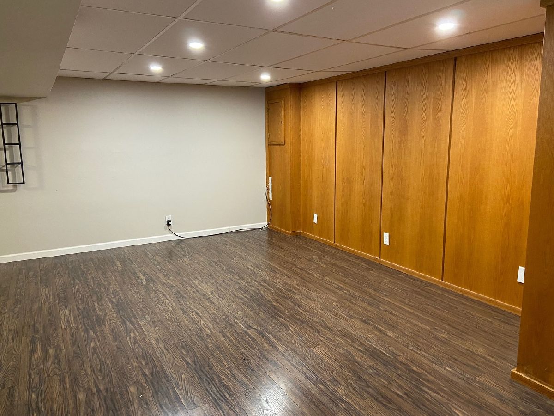
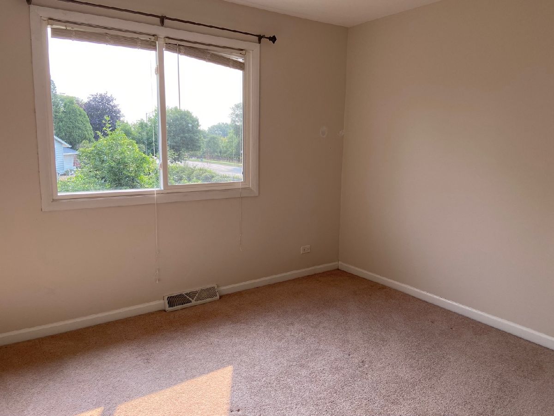

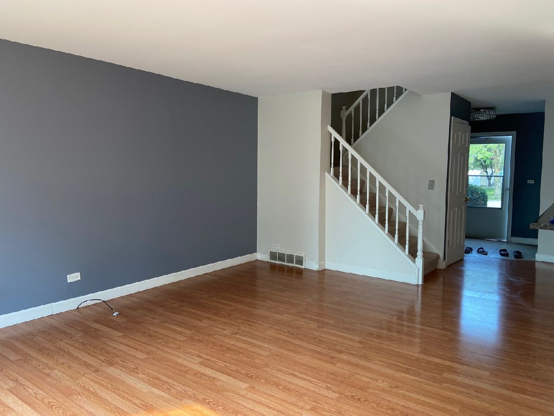
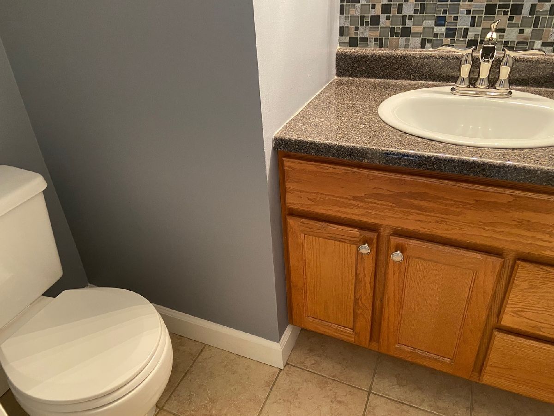
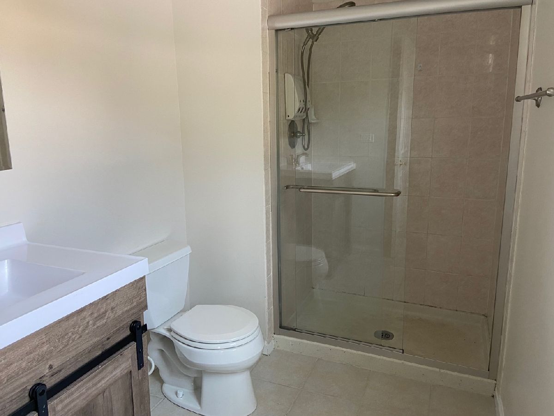
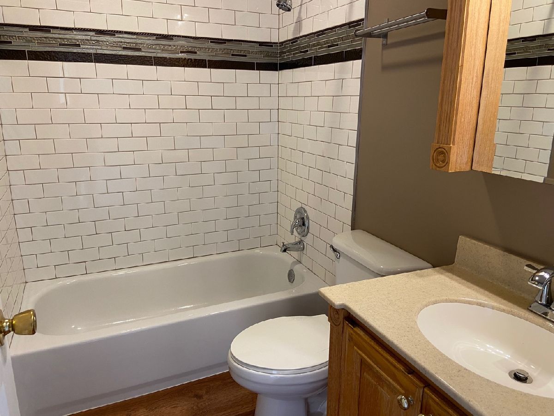
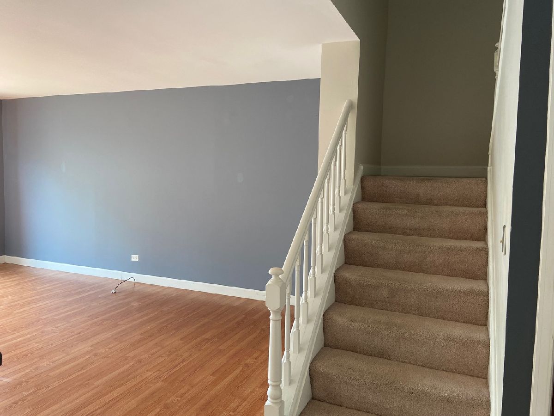
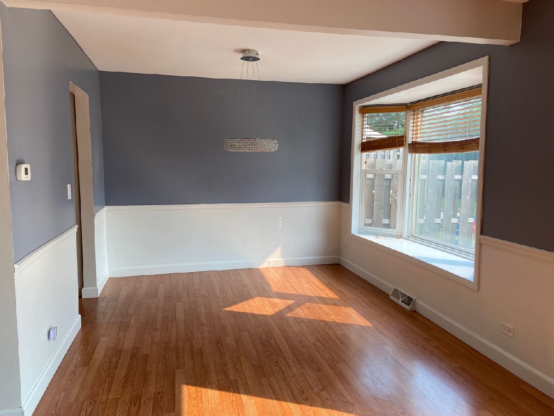
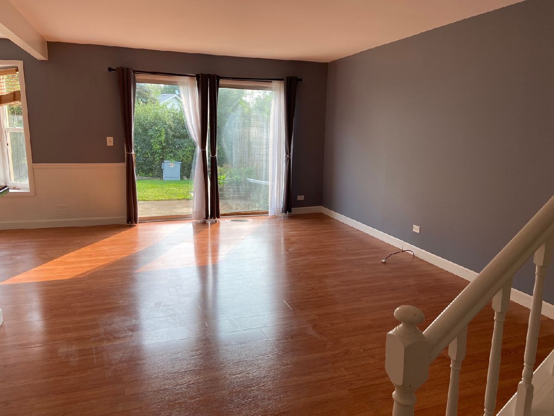
Room Specifics
Total Bedrooms: 3
Bedrooms Above Ground: 3
Bedrooms Below Ground: 0
Dimensions: —
Floor Type: Carpet
Dimensions: —
Floor Type: Carpet
Full Bathrooms: 3
Bathroom Amenities: —
Bathroom in Basement: 0
Rooms: Den
Basement Description: Finished
Other Specifics
| 1 | |
| Concrete Perimeter | |
| Asphalt | |
| Patio, Storms/Screens | |
| Fenced Yard | |
| 24X102 | |
| — | |
| Full | |
| Wood Laminate Floors, Laundry Hook-Up in Unit | |
| Range, Microwave, Dishwasher, Refrigerator, Washer, Dryer, Stainless Steel Appliance(s) | |
| Not in DB | |
| — | |
| — | |
| — | |
| — |
Tax History
| Year | Property Taxes |
|---|---|
| 2020 | $5,198 |
Contact Agent
Contact Agent
Listing Provided By
Baird & Warner


