504 Tamarack Drive, Bartlett, Illinois 60103
$1,995
|
Rented
|
|
| Status: | Rented |
| Sqft: | 1,565 |
| Cost/Sqft: | $0 |
| Beds: | 3 |
| Baths: | 4 |
| Year Built: | 2003 |
| Property Taxes: | $0 |
| Days On Market: | 1932 |
| Lot Size: | 0,00 |
Description
Wonderful Timberline Townhome! 3 bedrooms & 3 1/2 baths! Large eat-in kitchen w/ hardwood floor, stainless appliances and granite counter tops. Dining room with sliding glass door to private patio and walking path. New hardwood flooring throughout the entire first floor! Vaulted master bedroom with 2 walk-in closets and private bath. Master bedroom bath has slate flooring and surround. Laundry on 2nd floor with full size washer and dryer. Large finished basement with full bath & wet bar. 2 car garage. Minutes to train, shopping, golf and more!
Property Specifics
| Residential Rental | |
| 2 | |
| — | |
| 2003 | |
| Full | |
| — | |
| No | |
| — |
| Cook | |
| Timberline | |
| — / — | |
| — | |
| Public | |
| Public Sewer | |
| 10836993 | |
| — |
Nearby Schools
| NAME: | DISTRICT: | DISTANCE: | |
|---|---|---|---|
|
Grade School
Liberty Elementary School |
46 | — | |
|
Middle School
Kenyon Woods Middle School |
46 | Not in DB | |
|
High School
South Elgin High School |
46 | Not in DB | |
Property History
| DATE: | EVENT: | PRICE: | SOURCE: |
|---|---|---|---|
| 3 Sep, 2020 | Under contract | $0 | MRED MLS |
| 27 Aug, 2020 | Listed for sale | $0 | MRED MLS |
| 24 Nov, 2025 | Listed for sale | $0 | MRED MLS |
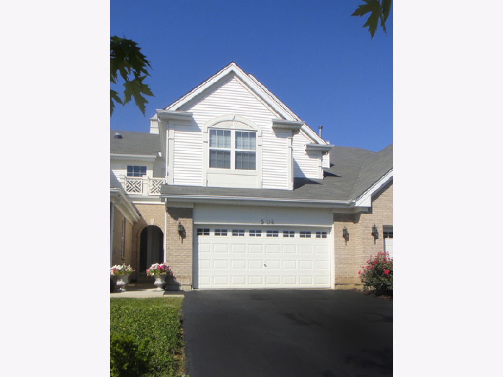
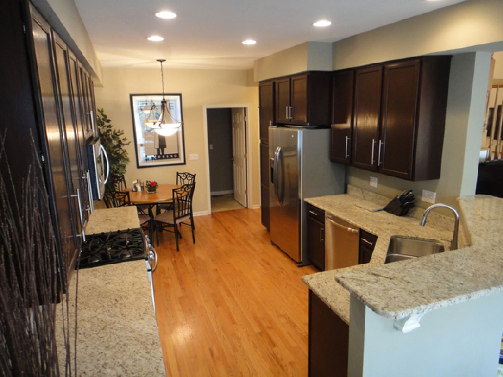
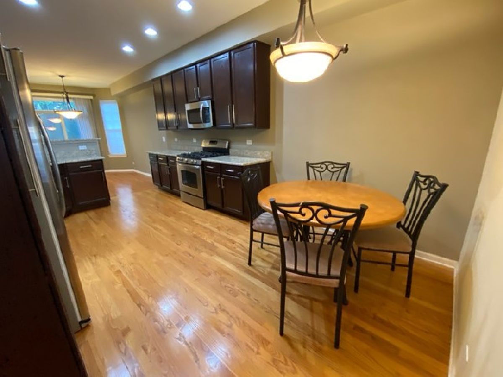
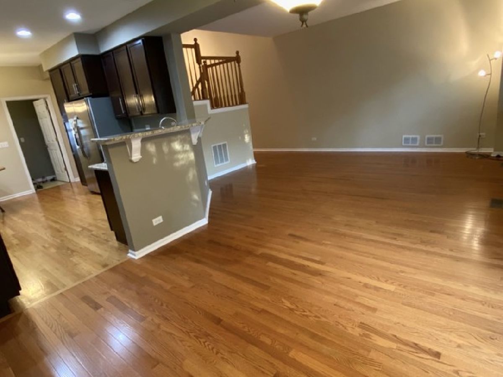
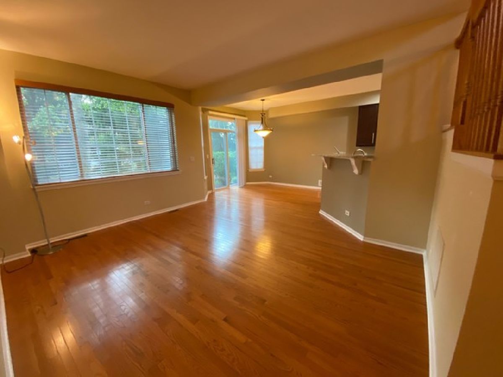
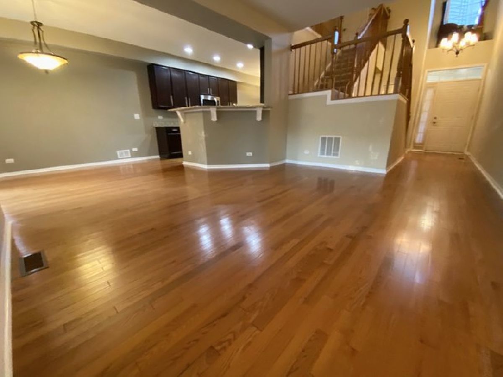
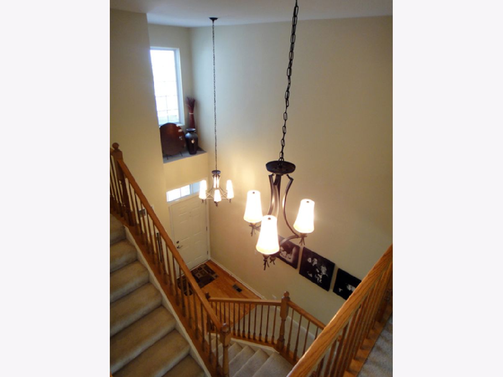
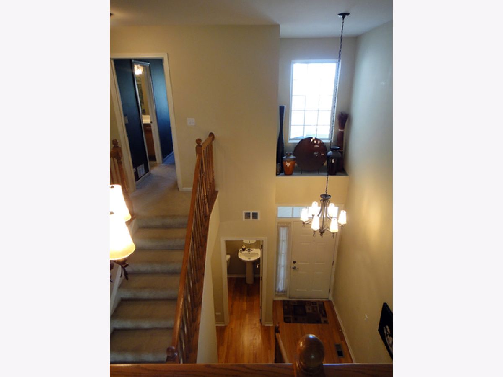
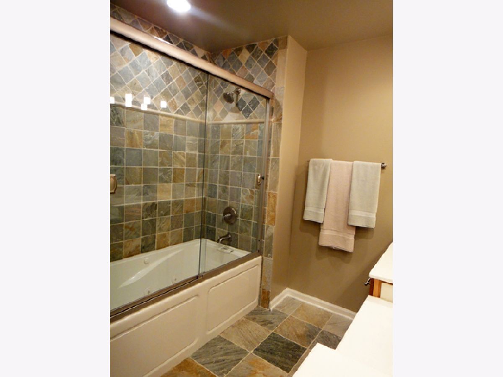
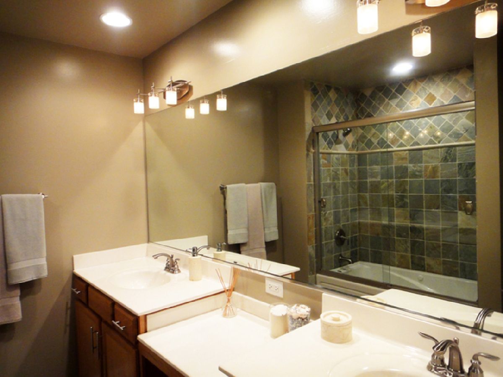
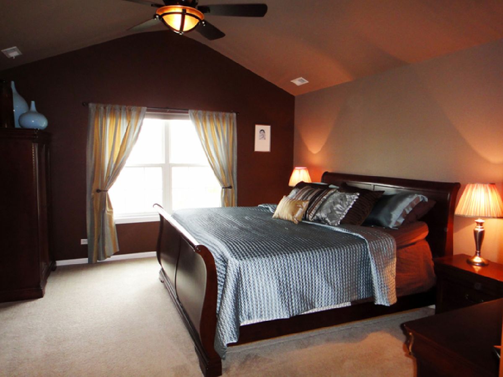
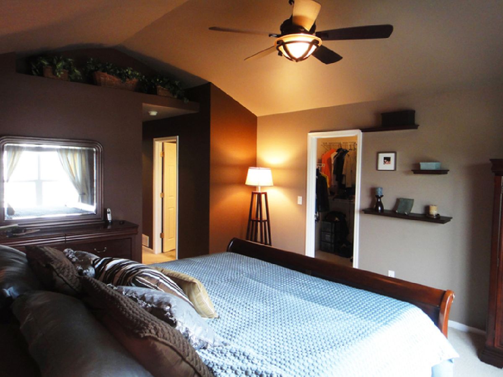
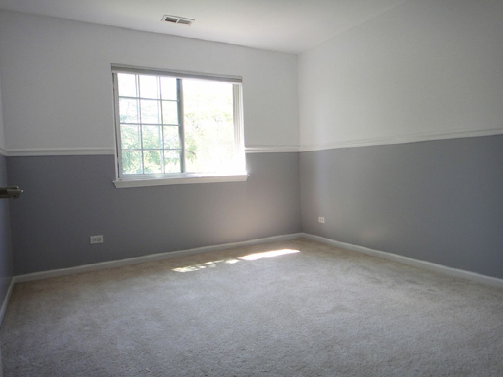
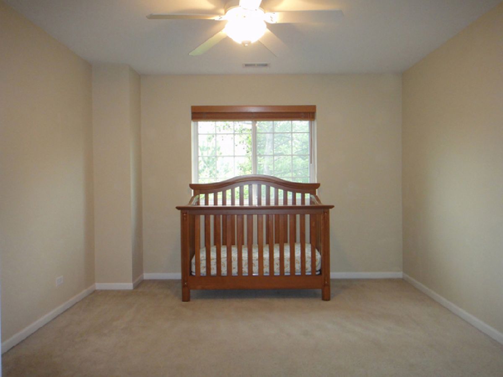
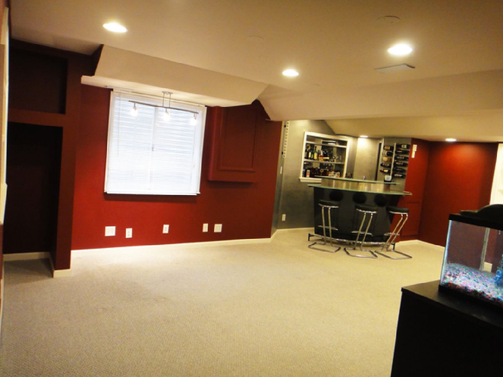
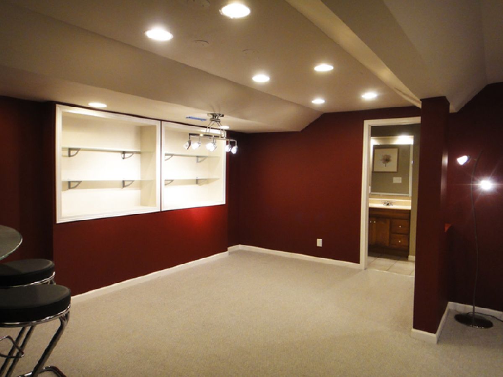
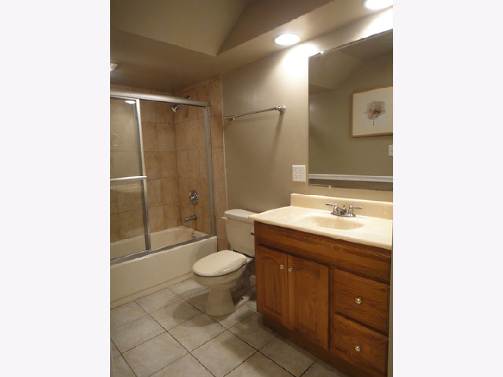
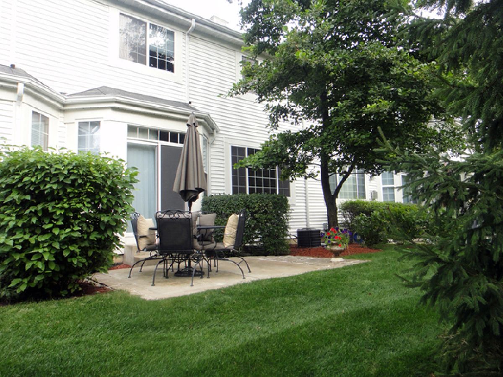
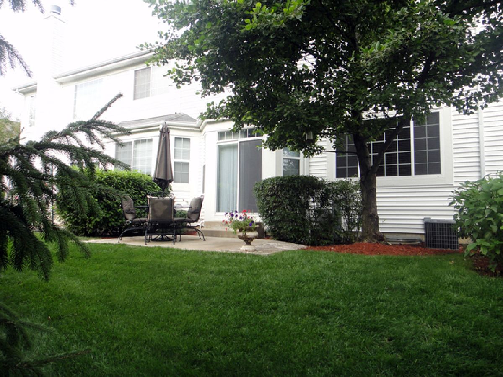
Room Specifics
Total Bedrooms: 3
Bedrooms Above Ground: 3
Bedrooms Below Ground: 0
Dimensions: —
Floor Type: Carpet
Dimensions: —
Floor Type: Carpet
Full Bathrooms: 4
Bathroom Amenities: —
Bathroom in Basement: 1
Rooms: No additional rooms
Basement Description: Finished
Other Specifics
| 2 | |
| Concrete Perimeter | |
| Asphalt | |
| Patio, Storms/Screens | |
| — | |
| COMMON | |
| — | |
| Full | |
| Bar-Wet, Hardwood Floors, Second Floor Laundry, Laundry Hook-Up in Unit, Storage | |
| Range, Microwave, Dishwasher, Refrigerator, Washer, Dryer, Disposal | |
| Not in DB | |
| — | |
| — | |
| Park | |
| — |
Tax History
| Year | Property Taxes |
|---|
Contact Agent
Contact Agent
Listing Provided By
Keller Williams Premiere Properties


