508 11th Avenue, Naperville, Illinois 60563
$3,550
|
Rented
|
|
| Status: | Rented |
| Sqft: | 2,314 |
| Cost/Sqft: | $0 |
| Beds: | 5 |
| Baths: | 3 |
| Year Built: | 1966 |
| Property Taxes: | $0 |
| Days On Market: | 1614 |
| Lot Size: | 0,00 |
Description
Recently updated "Saybrook" 2 story-walk to Dist 203 Schools, the train & shopping. Newer kitchen w/Cambria counters, stainless steel appliance, granite & custom cabinetry. You will also enjoy remodeled baths, a 1st floor laundry, hardwood floors & upgraded trim & freshly painted interior. 5 bedrooms up... hardwood floors. Great backyard play area. Full unfinished basement and ready for immediate occupancy. Perfect north Naperville location for close proximity to everything- walk to the train, shopping & the award winning 203 schools right in the neighborhood (GS and JH). You can be in as soon as need to be - to start to enjoy this spacious home in the best location in north Naperville!
Property Specifics
| Residential Rental | |
| — | |
| — | |
| 1966 | |
| Full | |
| — | |
| No | |
| — |
| Du Page | |
| Saybrook | |
| — / — | |
| — | |
| Lake Michigan | |
| Public Sewer, Sewer-Storm | |
| 11200662 | |
| — |
Nearby Schools
| NAME: | DISTRICT: | DISTANCE: | |
|---|---|---|---|
|
Grade School
Beebe Elementary School |
203 | — | |
|
Middle School
Beebe Elementary School |
203 | Not in DB | |
|
High School
Naperville North High School |
203 | Not in DB | |
Property History
| DATE: | EVENT: | PRICE: | SOURCE: |
|---|---|---|---|
| 20 Feb, 2015 | Under contract | $0 | MRED MLS |
| 16 Nov, 2014 | Listed for sale | $0 | MRED MLS |
| 16 Aug, 2018 | Under contract | $0 | MRED MLS |
| 16 Jun, 2018 | Listed for sale | $0 | MRED MLS |
| 13 Oct, 2021 | Under contract | $0 | MRED MLS |
| 26 Aug, 2021 | Listed for sale | $0 | MRED MLS |
| 19 Jul, 2023 | Under contract | $0 | MRED MLS |
| 6 Nov, 2022 | Listed for sale | $0 | MRED MLS |
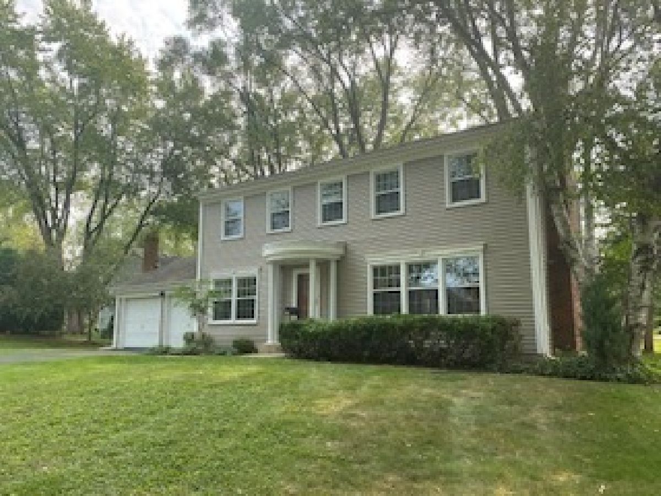
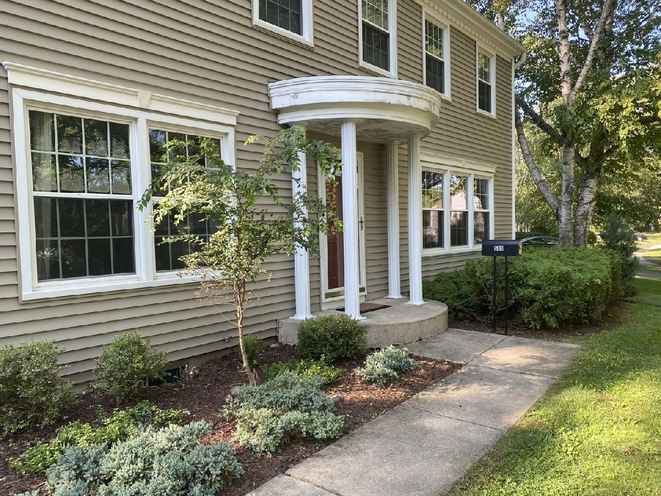
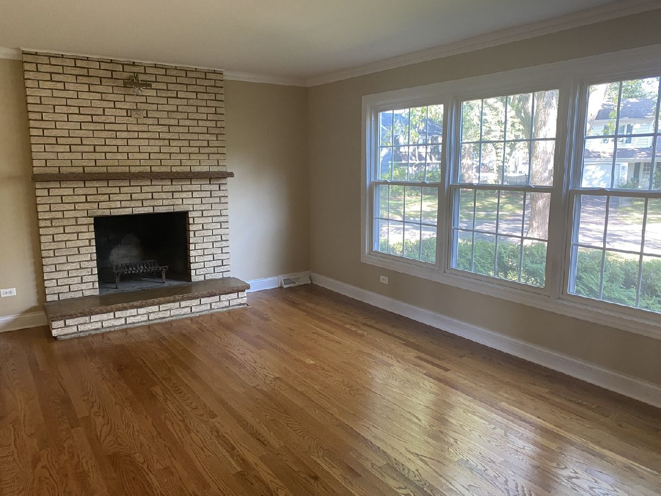
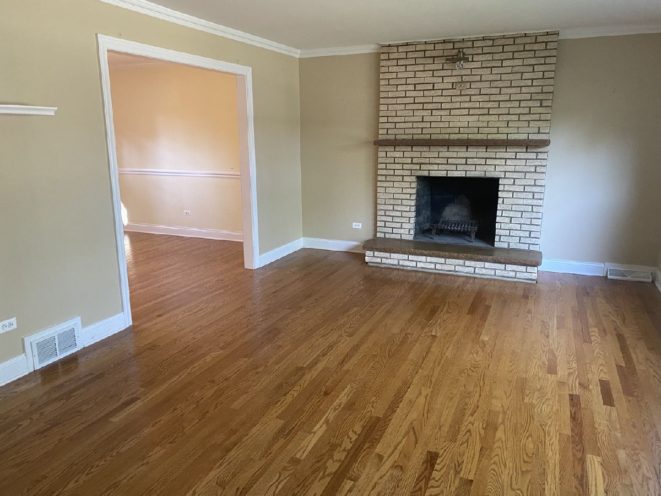
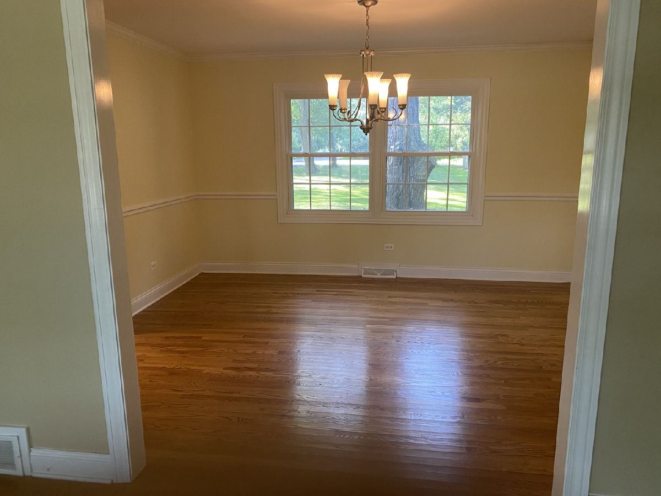
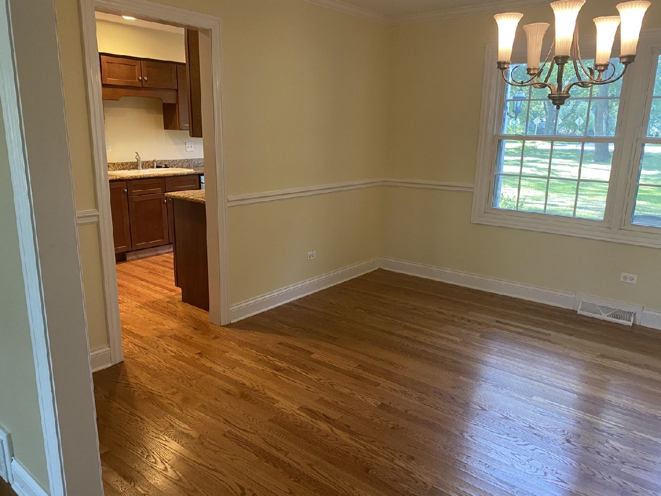
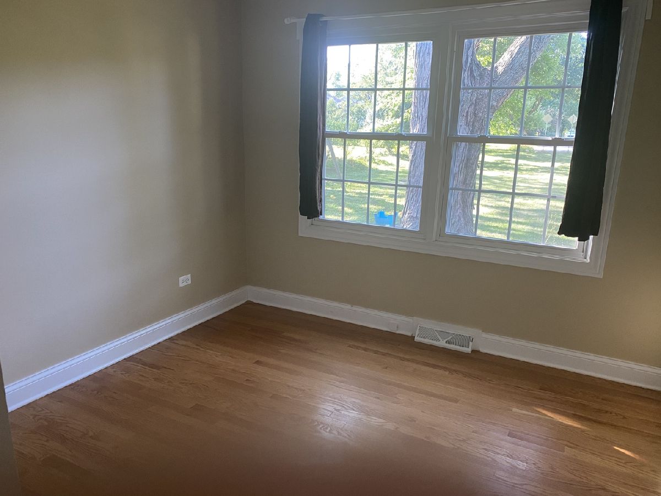
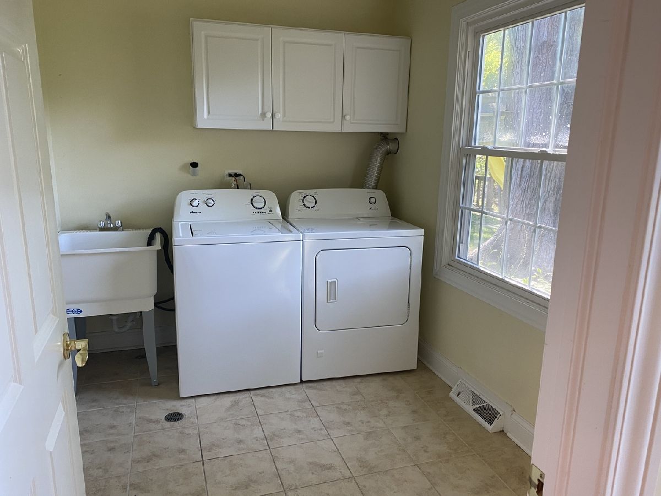
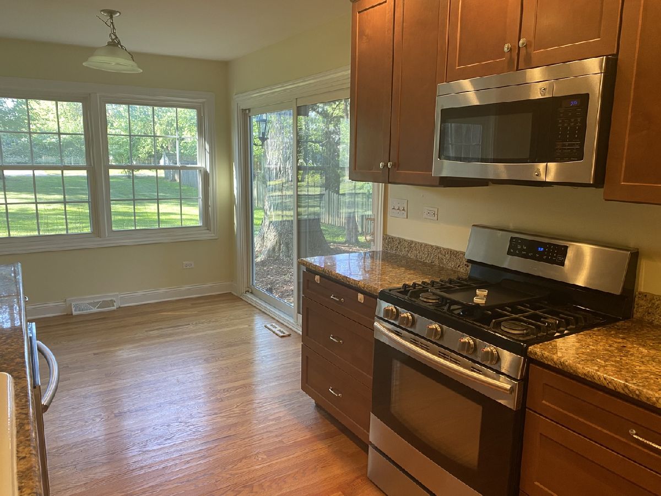
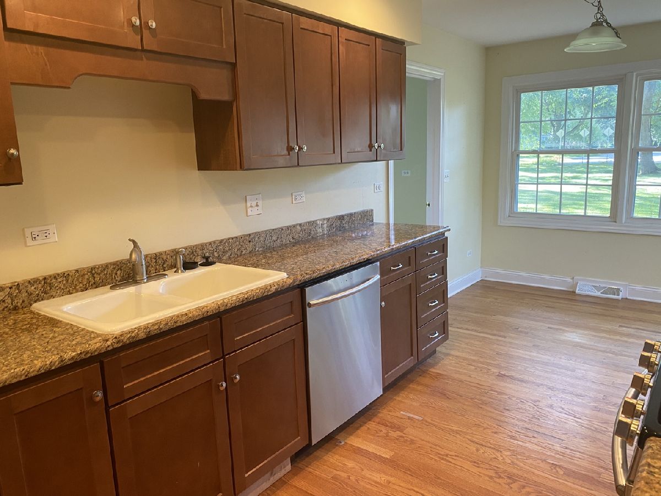
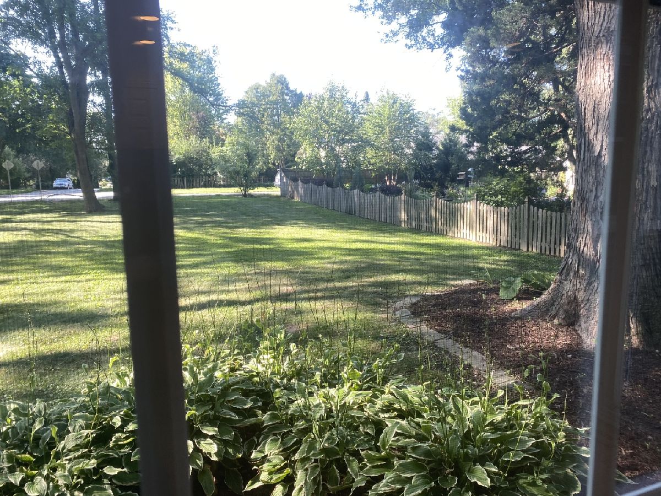
Room Specifics
Total Bedrooms: 5
Bedrooms Above Ground: 5
Bedrooms Below Ground: 0
Dimensions: —
Floor Type: Hardwood
Dimensions: —
Floor Type: Hardwood
Dimensions: —
Floor Type: Hardwood
Dimensions: —
Floor Type: —
Full Bathrooms: 3
Bathroom Amenities: Separate Shower
Bathroom in Basement: 0
Rooms: Bedroom 5,Den
Basement Description: Unfinished
Other Specifics
| 2 | |
| — | |
| Asphalt | |
| Patio | |
| Wooded | |
| 89X204X75X164 | |
| — | |
| Full | |
| Hardwood Floors, First Floor Laundry | |
| Range, Microwave, Dishwasher, Refrigerator, Stainless Steel Appliance(s) | |
| Not in DB | |
| — | |
| — | |
| — | |
| Wood Burning |
Tax History
| Year | Property Taxes |
|---|
Contact Agent
Contact Agent
Listing Provided By
Baird & Warner


