508 Kenneth Circle, Elgin, Illinois 60120
$1,195
|
Rented
|
|
| Status: | Rented |
| Sqft: | 1,064 |
| Cost/Sqft: | $0 |
| Beds: | 1 |
| Baths: | 1 |
| Year Built: | 1981 |
| Property Taxes: | $0 |
| Days On Market: | 1890 |
| Lot Size: | 0,00 |
Description
Nice two story townhome in popular community close to major highways, shopping/ dinning, community park, nature preserve and more. Bright & Freshly painted throughout brand new flooring. First floor features an open plan with kitchen and eating area with two slider doors that open to your private court yard, a brick fireplace, exposed ceiling wood beams and all appliances. Features 1bedroom, 1Loft/ use as a BedRoom, 1bath, washer & dryer on second floor. Both rooms feature slider doors that open onto your large outdoor balcony. Plenty of storage and assigned parking. Won't last long!!
Property Specifics
| Residential Rental | |
| 2 | |
| — | |
| 1981 | |
| None | |
| — | |
| No | |
| — |
| Cook | |
| Kennington Square | |
| — / — | |
| — | |
| Public | |
| Public Sewer | |
| 10896606 | |
| — |
Nearby Schools
| NAME: | DISTRICT: | DISTANCE: | |
|---|---|---|---|
|
Grade School
Lincoln Elementary School |
46 | — | |
|
Middle School
Larkin High School |
46 | Not in DB | |
|
High School
Elgin High School |
46 | Not in DB | |
Property History
| DATE: | EVENT: | PRICE: | SOURCE: |
|---|---|---|---|
| 18 Sep, 2019 | Sold | $89,000 | MRED MLS |
| 14 Jun, 2019 | Under contract | $93,900 | MRED MLS |
| 1 Jun, 2019 | Listed for sale | $93,900 | MRED MLS |
| 8 Oct, 2020 | Listed for sale | $0 | MRED MLS |
| 27 Dec, 2023 | Sold | $156,500 | MRED MLS |
| 22 Nov, 2023 | Under contract | $159,000 | MRED MLS |
| 13 Nov, 2023 | Listed for sale | $159,000 | MRED MLS |
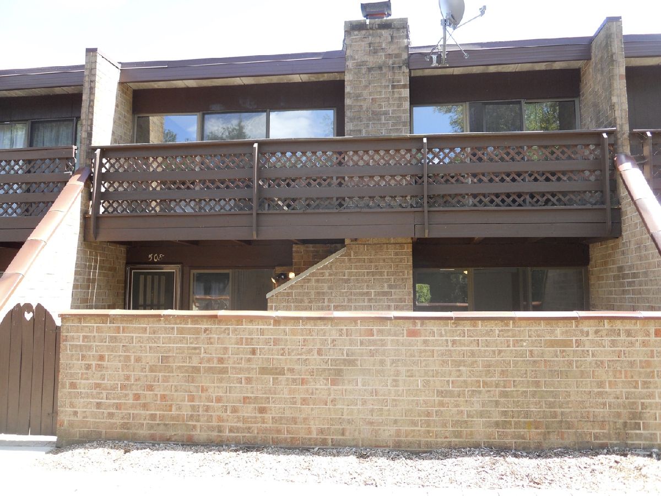
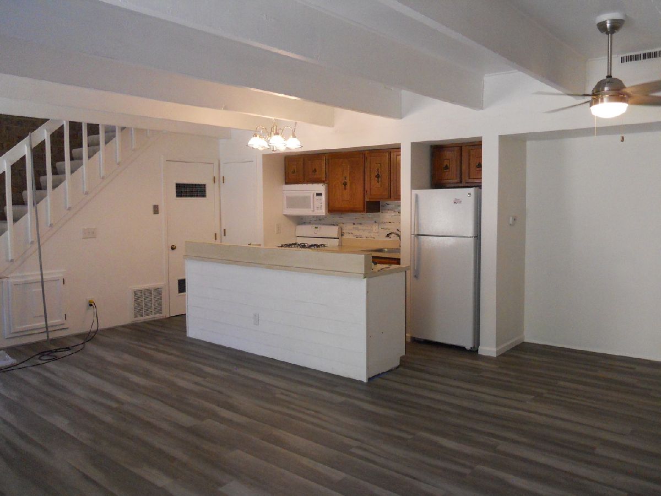
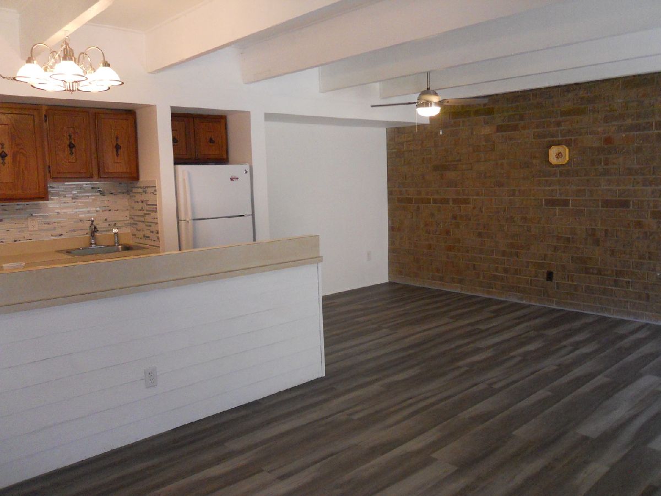
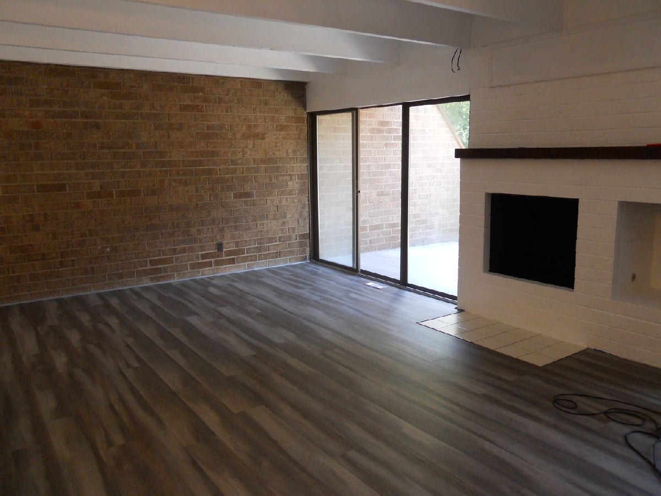
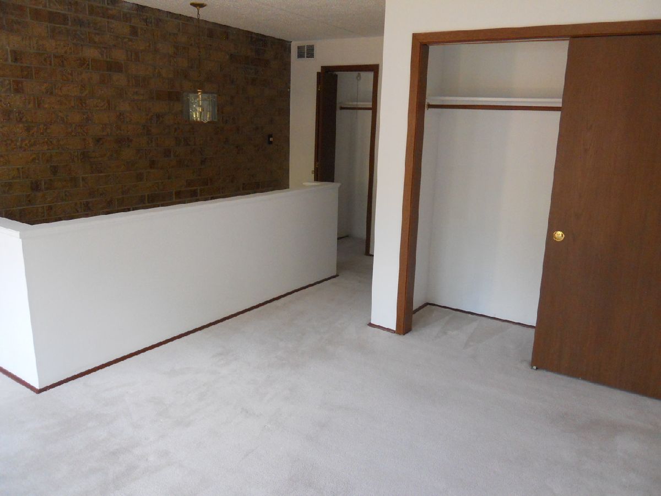
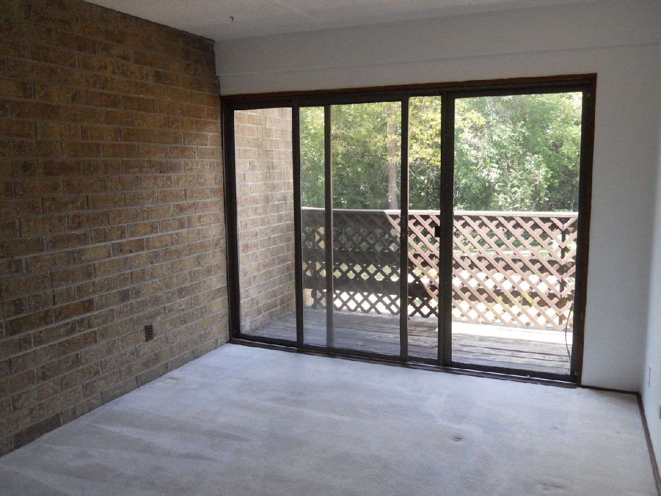
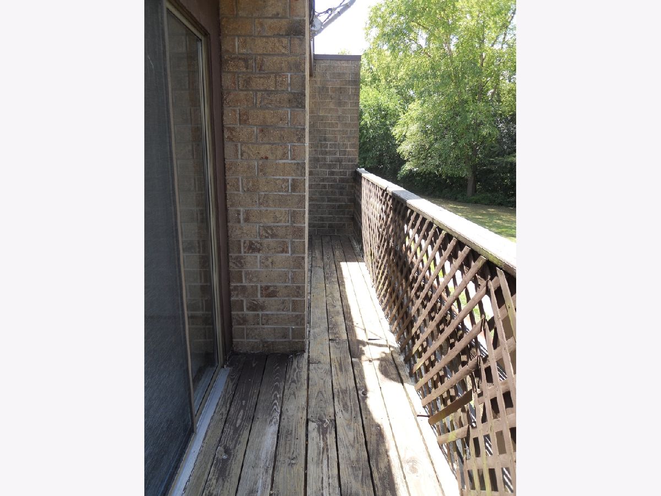
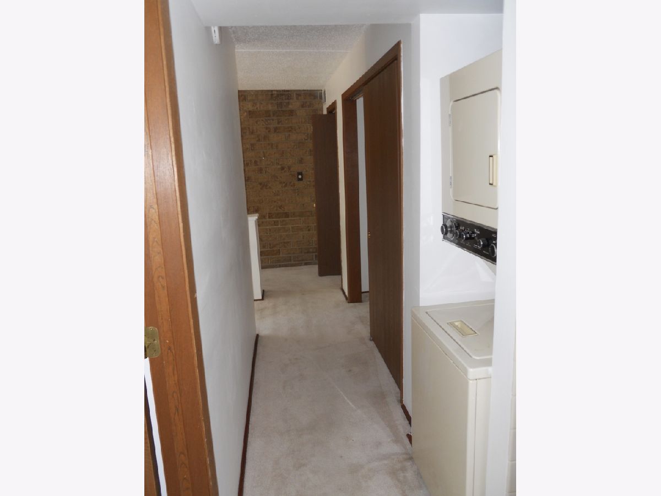
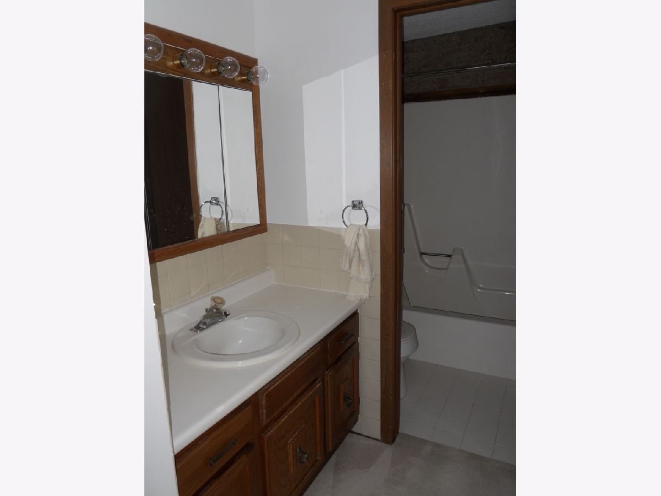
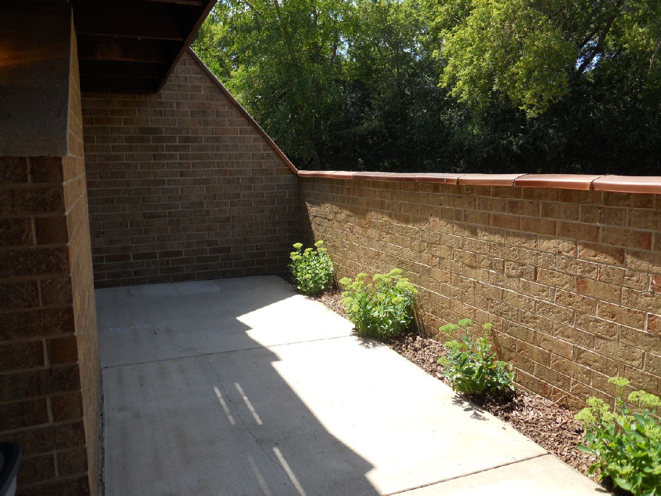
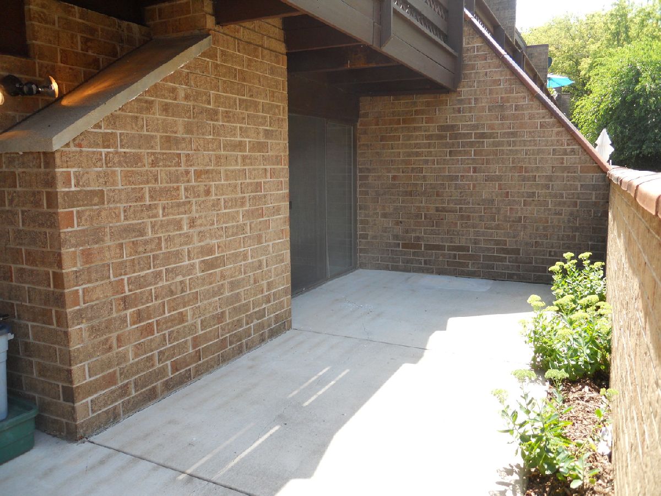
Room Specifics
Total Bedrooms: 1
Bedrooms Above Ground: 1
Bedrooms Below Ground: 0
Dimensions: —
Floor Type: —
Dimensions: —
Floor Type: —
Full Bathrooms: 1
Bathroom Amenities: —
Bathroom in Basement: —
Rooms: Loft
Basement Description: None
Other Specifics
| — | |
| Concrete Perimeter | |
| — | |
| Balcony, Patio, Storms/Screens | |
| — | |
| COMMON | |
| — | |
| — | |
| Second Floor Laundry, Laundry Hook-Up in Unit, Storage | |
| Range, Microwave, Dishwasher, Refrigerator, Washer, Dryer, Disposal | |
| Not in DB | |
| — | |
| — | |
| Park | |
| Wood Burning, Attached Fireplace Doors/Screen |
Tax History
| Year | Property Taxes |
|---|---|
| 2019 | $368 |
| 2023 | $1,977 |
Contact Agent
Contact Agent
Listing Provided By
Associates Realty


