5090 Prairie Oak Road, Gurnee, Illinois 60031
$1,600
|
Rented
|
|
| Status: | Rented |
| Sqft: | 1,573 |
| Cost/Sqft: | $0 |
| Beds: | 4 |
| Baths: | 3 |
| Year Built: | 1979 |
| Property Taxes: | $0 |
| Days On Market: | 1585 |
| Lot Size: | 0,00 |
Description
Gurnee 4 BEDROOM SINGLE FAMILY HOME to rent in dist. #56 SCHOOLS. Available now, 2 story 4 bedroom home-move in ready. DESIRABLE Prairie Oaks Subdivision ! Home hosts Eat in kitchen open to family room, formal dining room open to living room. Sliders to deck and side yard. Spacious master bedroom with double closets and private bath /2nd bedroom is also large with double closets. Unfinished basement with laundry & storage. Stove, frig, dishwasher, stay. 2 car attached garage. Owner requires tenant has: 620 credit score or better, 1 year min. job history, Income should be 3x rental amount, prior landlord reference, 1 year lease min. Dogs only, 1 only, 20 lbs or less. w/deposit($300) Credit & background checks for all applicants over 21 at tenant's cost - listing agent runs thru my smart move. EZ to show. Owner takes care of lawn and snow.
Property Specifics
| Residential Rental | |
| — | |
| — | |
| 1979 | |
| Partial | |
| — | |
| No | |
| — |
| Lake | |
| Prairie Oaks | |
| — / — | |
| — | |
| Public | |
| Public Sewer | |
| 11257896 | |
| — |
Property History
| DATE: | EVENT: | PRICE: | SOURCE: |
|---|---|---|---|
| 11 Jan, 2016 | Under contract | $0 | MRED MLS |
| 15 Dec, 2015 | Listed for sale | $0 | MRED MLS |
| 30 Oct, 2021 | Under contract | $0 | MRED MLS |
| 27 Oct, 2021 | Listed for sale | $0 | MRED MLS |
| 12 Aug, 2022 | Under contract | $0 | MRED MLS |
| 7 Aug, 2022 | Listed for sale | $0 | MRED MLS |

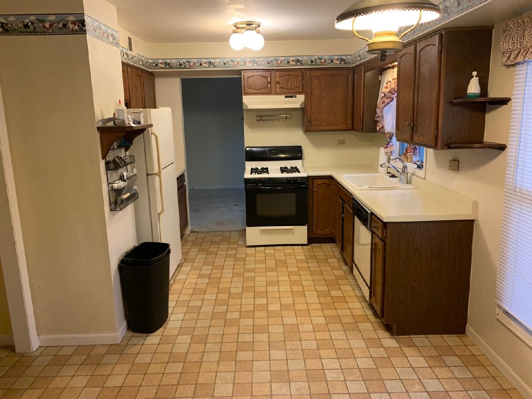
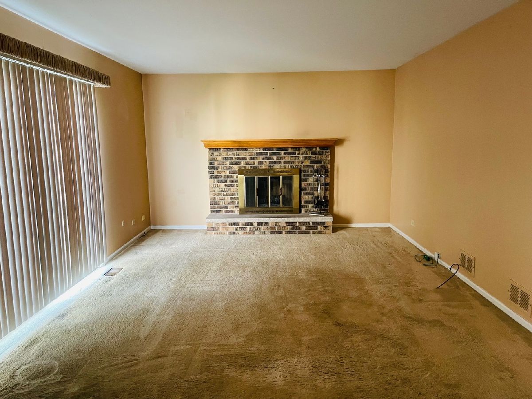
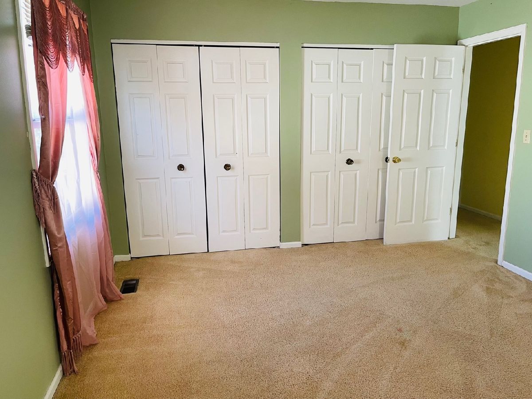
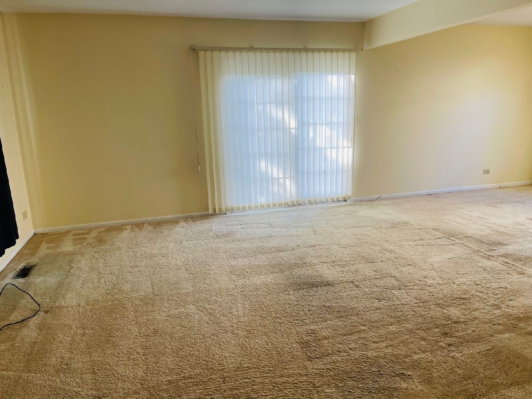
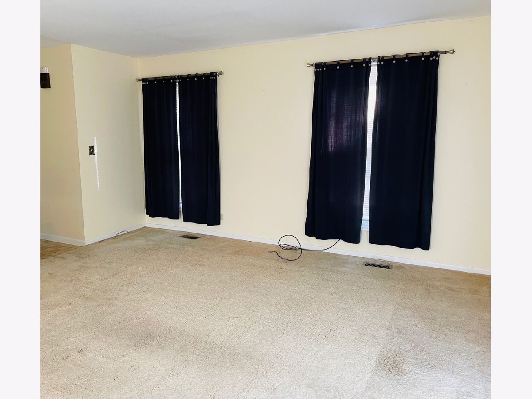
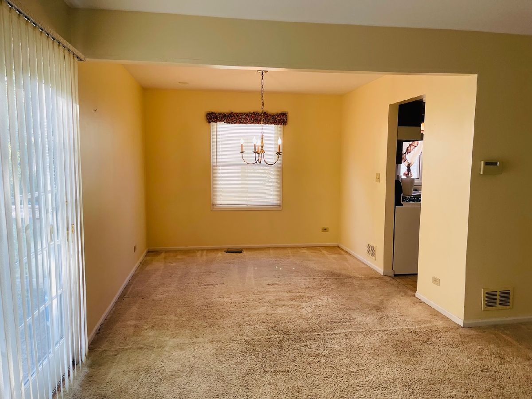
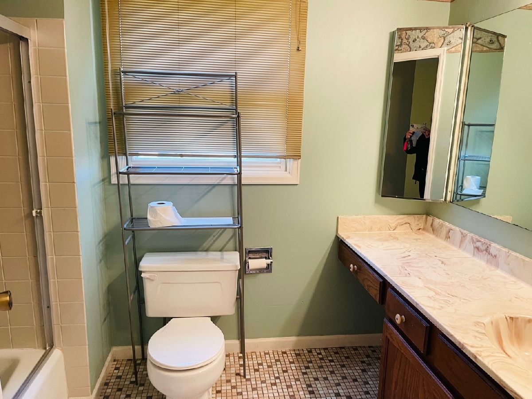
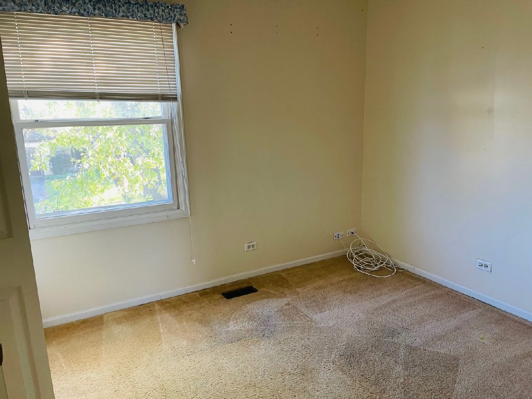
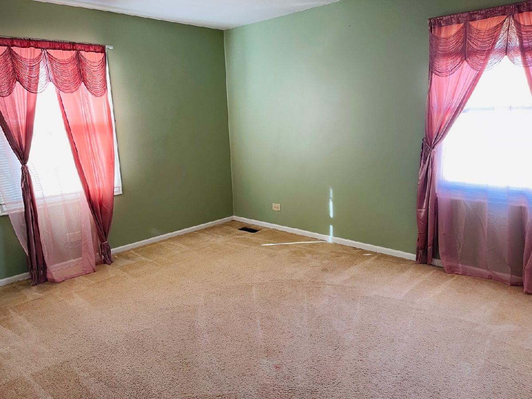
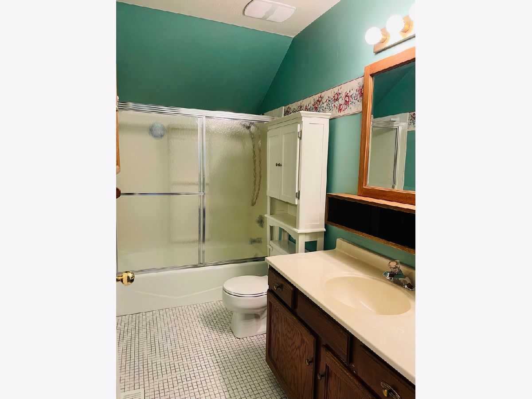
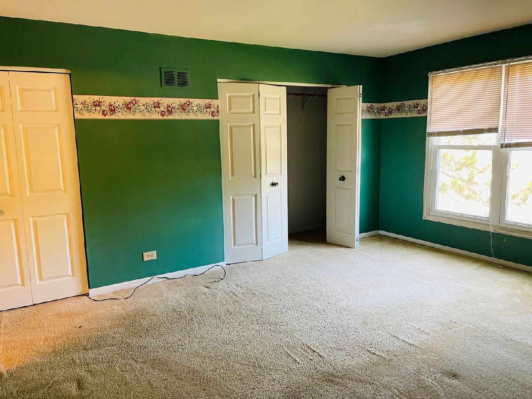
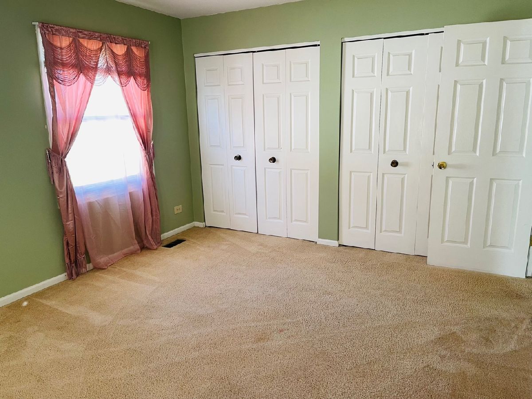
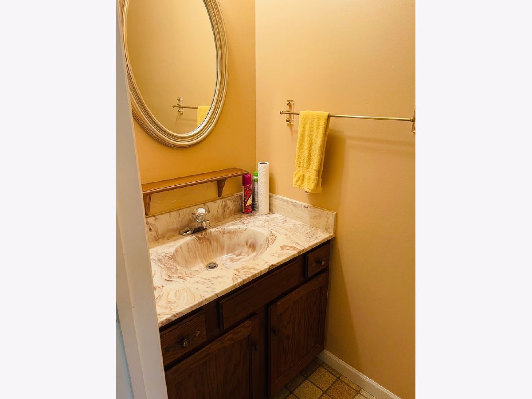
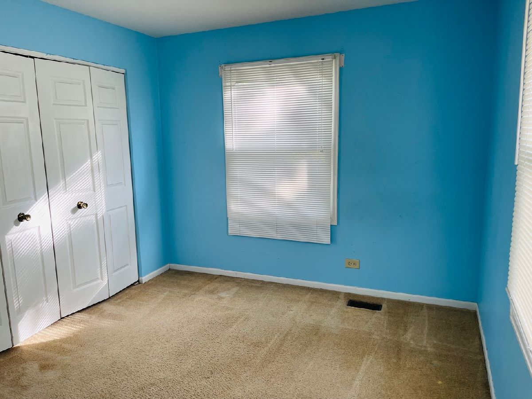
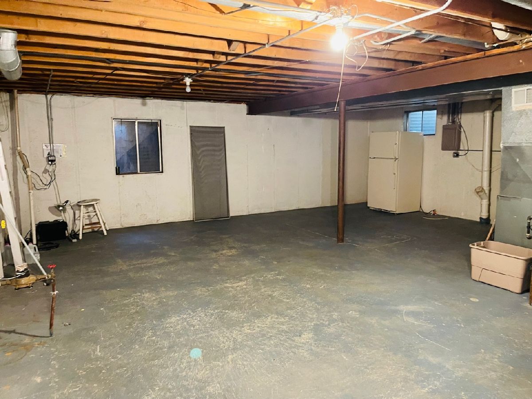
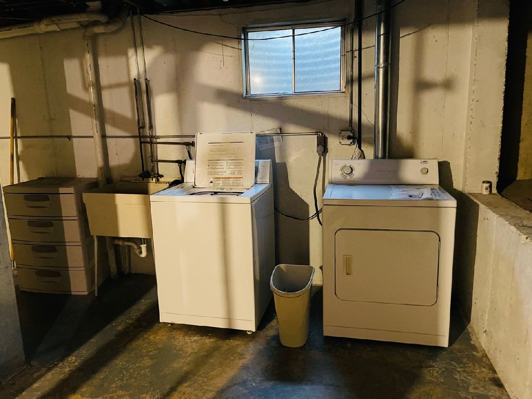
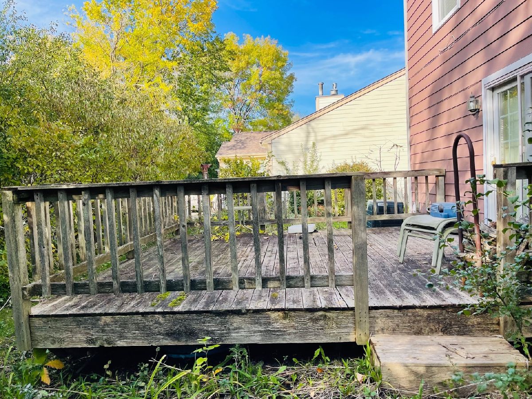
Room Specifics
Total Bedrooms: 4
Bedrooms Above Ground: 4
Bedrooms Below Ground: 0
Dimensions: —
Floor Type: Carpet
Dimensions: —
Floor Type: Carpet
Dimensions: —
Floor Type: Carpet
Full Bathrooms: 3
Bathroom Amenities: —
Bathroom in Basement: 0
Rooms: No additional rooms
Basement Description: Unfinished
Other Specifics
| 2 | |
| — | |
| Asphalt | |
| Deck | |
| Corner Lot | |
| 56 + 60 X 57 X 117 X 73 | |
| — | |
| Full | |
| — | |
| Range, Dishwasher, Refrigerator, Washer, Dryer, Disposal | |
| Not in DB | |
| — | |
| — | |
| Park | |
| Wood Burning |
Tax History
| Year | Property Taxes |
|---|
Contact Agent
Contact Agent
Listing Provided By
RE/MAX Showcase


