510 Erie Street, Near North Side, Chicago, Illinois 60654
$2,750
|
Rented
|
|
| Status: | Rented |
| Sqft: | 860 |
| Cost/Sqft: | $0 |
| Beds: | 1 |
| Baths: | 2 |
| Year Built: | 2002 |
| Property Taxes: | $0 |
| Days On Market: | 810 |
| Lot Size: | 0,00 |
Description
Exceptional one bedroom home in iconic Lucien Lagrange building with fantastic river, park, and city views. Features include open floor plan with abundant natural light spilling in through the commercial-grade floor to ceiling windows which are equipped with horizontal all blind from the Shade Store in place. Also features extra-wide solid wood floors throughout the home, fantastic views of the river, city and park, and a private balcony. The renovated kitchen includes solid-wood cabinets with soft close doors & drawers, professional grade stainless steel appliances including Miele Washer and Miele Condens dryer, granite countertops and an island with seating for 3. The generous bedroom and easily accommodate a large bed and two nightstands, and offers gorgeous views. Additionally, this unique home offers 1.5 bathrooms. One bathroom boasts an extra-long single sink equal in size to a double sink, spa-like stand up shower, Toto toilet and marble floors. Additional features include side-by-side washer and dryer, and ample storage. Comes with one heated garage parking space included in the price, and one storage cage. Located directly across the street from a 2-acre park, and separate dog park, this A+ River North location provides easy access to public transportation, 90/94, East Bank Club, & all of the shops & restaurants that River North has to offer. Building amenities include 24 hr door staff and workout room.
Property Specifics
| Residential Rental | |
| 21 | |
| — | |
| 2002 | |
| — | |
| — | |
| No | |
| — |
| Cook | |
| Erie On The Park | |
| — / — | |
| — | |
| — | |
| — | |
| 11922663 | |
| — |
Nearby Schools
| NAME: | DISTRICT: | DISTANCE: | |
|---|---|---|---|
|
Grade School
Ogden Elementary |
299 | — | |
|
Middle School
Ogden Elementary |
299 | Not in DB | |
|
High School
Wells Community Academy Senior H |
299 | Not in DB | |
Property History
| DATE: | EVENT: | PRICE: | SOURCE: |
|---|---|---|---|
| 12 Aug, 2009 | Sold | $276,300 | MRED MLS |
| 20 Jul, 2009 | Under contract | $275,000 | MRED MLS |
| — | Last price change | $299,000 | MRED MLS |
| 13 Apr, 2009 | Listed for sale | $302,000 | MRED MLS |
| 13 Nov, 2015 | Sold | $321,500 | MRED MLS |
| 12 Oct, 2015 | Under contract | $309,900 | MRED MLS |
| 20 Sep, 2015 | Listed for sale | $309,900 | MRED MLS |
| 7 Nov, 2023 | Listed for sale | $0 | MRED MLS |
| 21 Jan, 2025 | Listed for sale | $0 | MRED MLS |
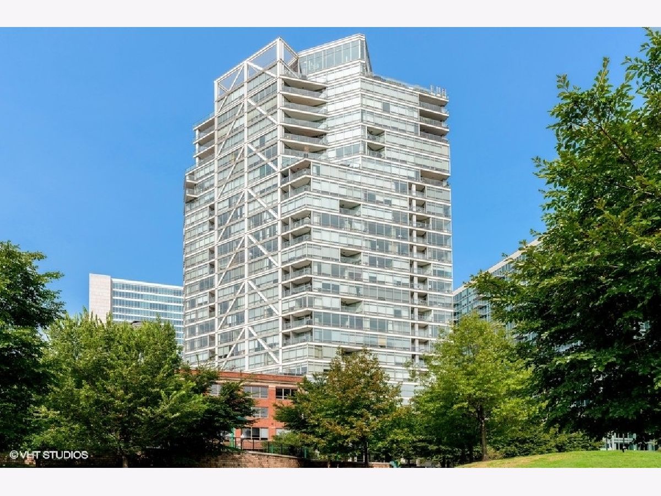
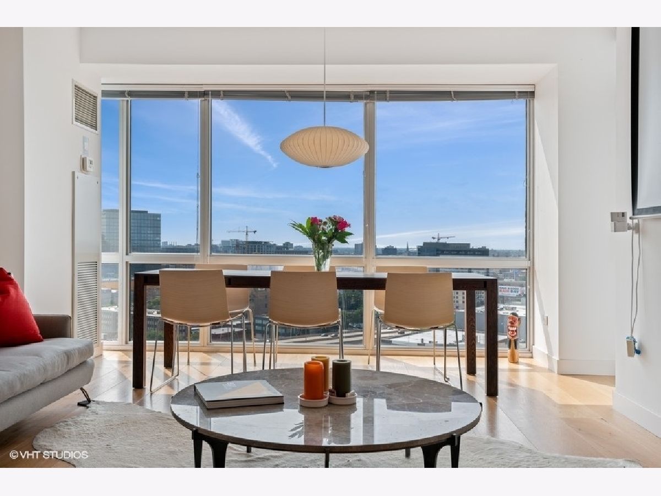
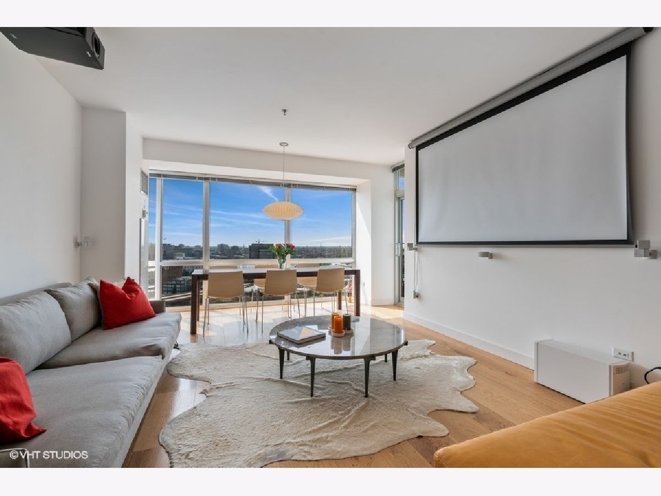
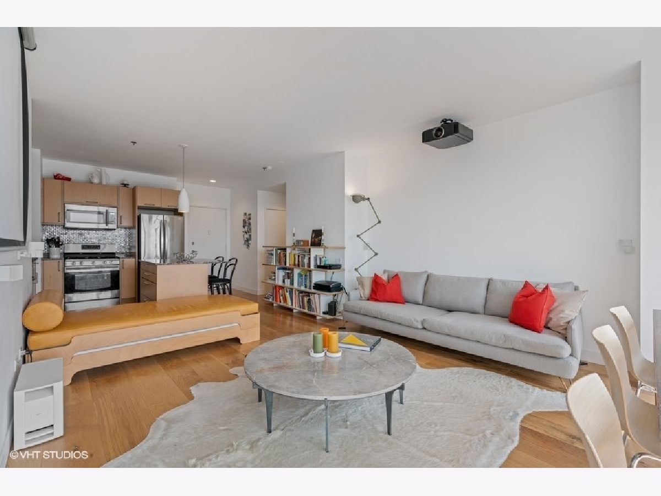
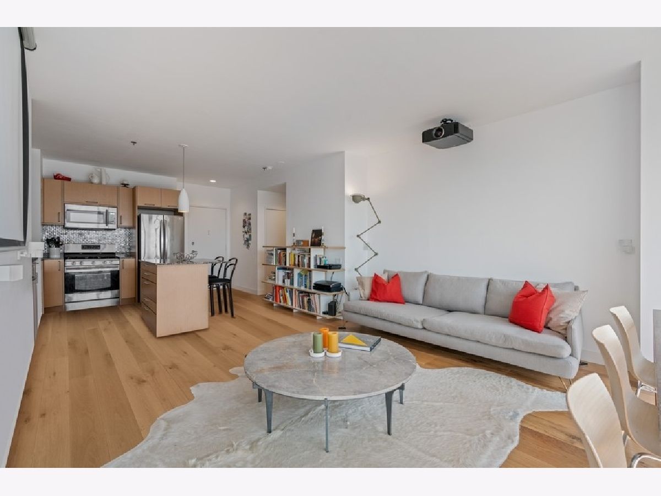
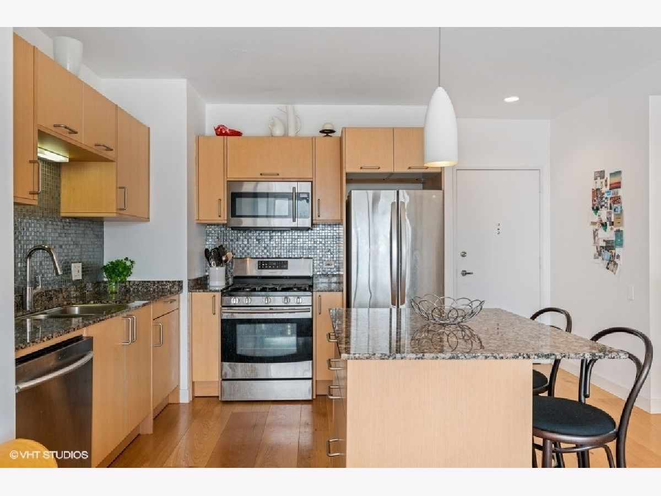
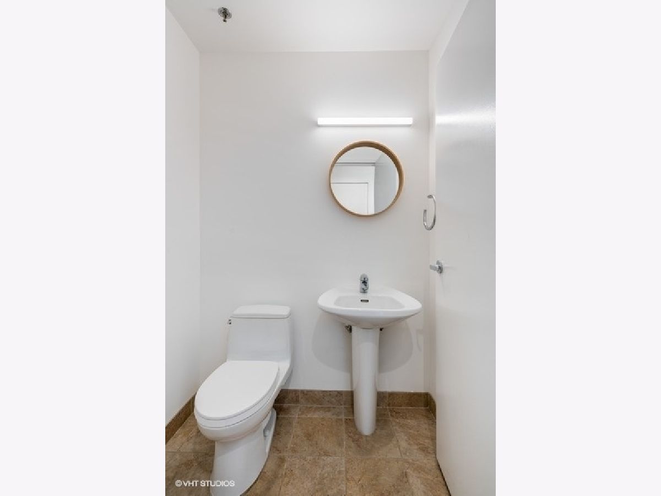
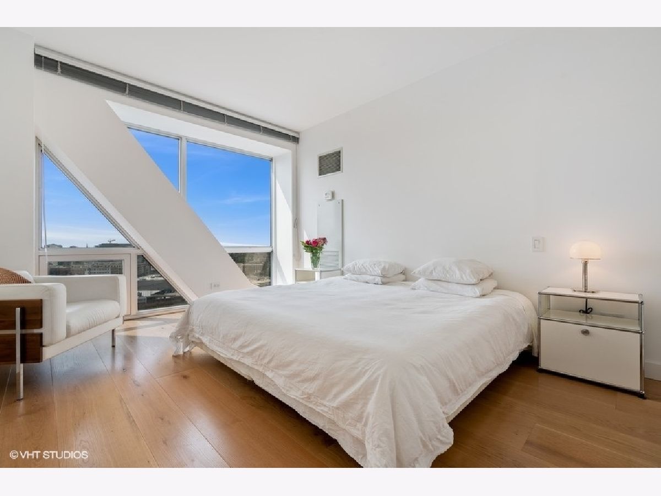
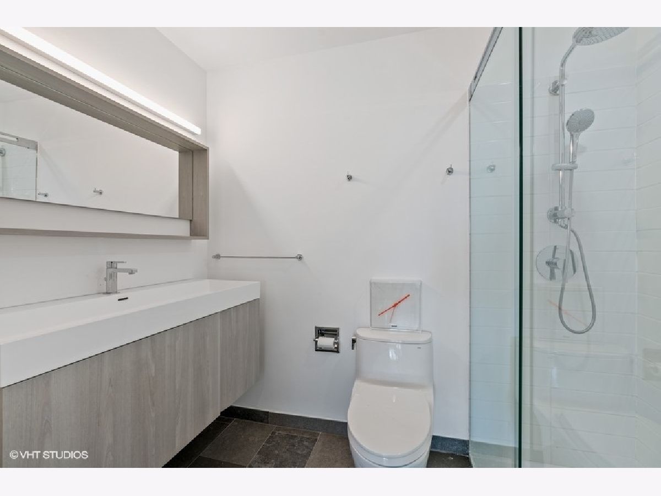
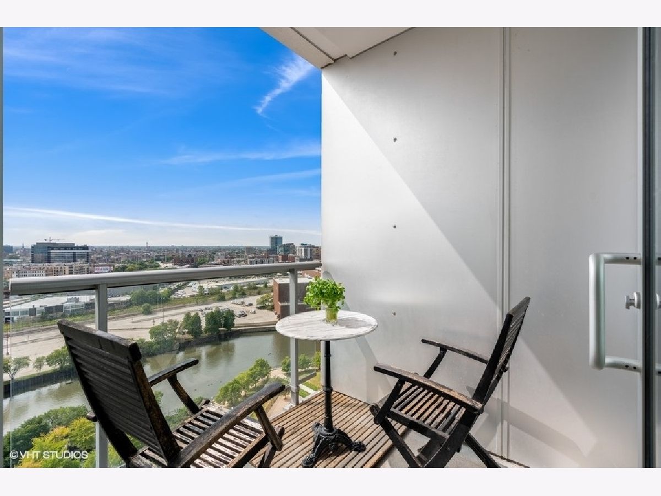
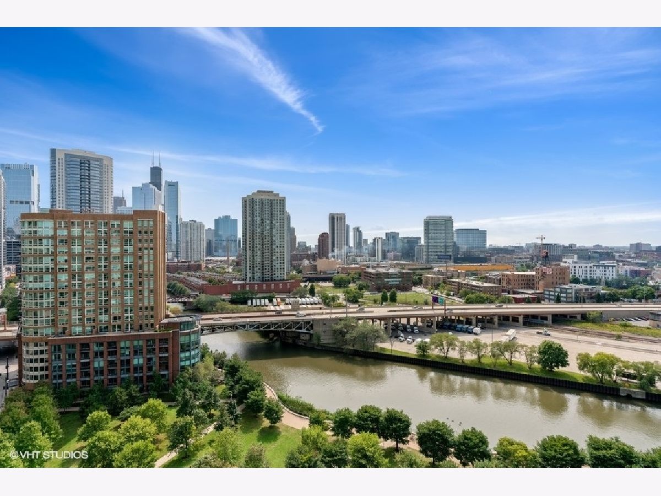
Room Specifics
Total Bedrooms: 1
Bedrooms Above Ground: 1
Bedrooms Below Ground: 0
Dimensions: —
Floor Type: —
Dimensions: —
Floor Type: —
Full Bathrooms: 2
Bathroom Amenities: Separate Shower,Full Body Spray Shower
Bathroom in Basement: 0
Rooms: —
Basement Description: None
Other Specifics
| 1 | |
| — | |
| — | |
| — | |
| — | |
| COMMON | |
| — | |
| — | |
| — | |
| — | |
| Not in DB | |
| — | |
| — | |
| — | |
| — |
Tax History
| Year | Property Taxes |
|---|---|
| 2009 | $3,408 |
| 2015 | $3,351 |
Contact Agent
Contact Agent
Listing Provided By
Hudson Burnham Real Estate


