510 Erie Street, Near North Side, Chicago, Illinois 60654
$3,000
|
Rented
|
|
| Status: | Rented |
| Sqft: | 800 |
| Cost/Sqft: | $0 |
| Beds: | 1 |
| Baths: | 2 |
| Year Built: | 2002 |
| Property Taxes: | $0 |
| Days On Market: | 565 |
| Lot Size: | 0,00 |
Description
Want to live in a beautifully renovated, 1-bed/ 1.5 bath condo with amazing architecture by Lucien Lagrange, in prime River North? Then this highly sought after home is for you! This unit features a spacious living and dining room w/ 9' floor-to-ceiling windows flooding the unit with light, and private balcony overlooking the Chicago River with amazing city views and stunning sunsets. This condo, which was completely renovated last year, boasts newer hardwood floors, chef's kitchen with granite counters, newer stainless-steel appliances, in-unit laundry and a convenient powder room for guests. The bedroom suite includes a full bathroom, walk-in closet, and plush new carpeting. 1 garage parking space included. Erie on the Park is a luxury building with a 24-hour doorman and fitness room. Enjoy the conveniences of the River Walk, several parks (including dog parks) and easy access to highway, public transportation, East Bank Club, Bian, LifeTime & River North restaurants & retail. Available furnished or unfurnished. Get in now!
Property Specifics
| Residential Rental | |
| 1 | |
| — | |
| 2002 | |
| — | |
| — | |
| Yes | |
| — |
| Cook | |
| Erie On The Park | |
| — / — | |
| — | |
| — | |
| — | |
| 12105313 | |
| — |
Nearby Schools
| NAME: | DISTRICT: | DISTANCE: | |
|---|---|---|---|
|
Grade School
Ogden Elementary |
299 | — | |
|
Middle School
Ogden Elementary |
299 | Not in DB | |
|
High School
Wells Community Academy Senior H |
299 | Not in DB | |
Property History
| DATE: | EVENT: | PRICE: | SOURCE: |
|---|---|---|---|
| 18 Nov, 2021 | Under contract | $0 | MRED MLS |
| 7 Nov, 2021 | Listed for sale | $0 | MRED MLS |
| 20 Jun, 2023 | Listed for sale | $0 | MRED MLS |
| 15 Jul, 2024 | Under contract | $0 | MRED MLS |
| 9 Jul, 2024 | Listed for sale | $0 | MRED MLS |
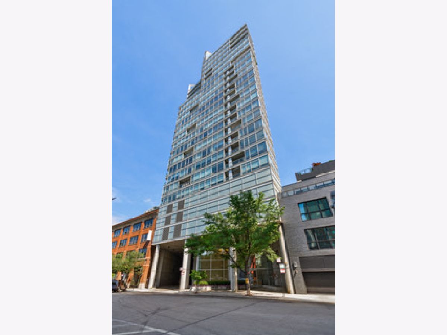
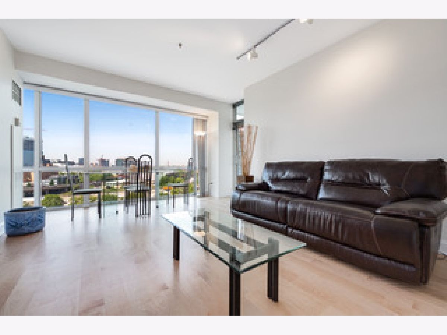
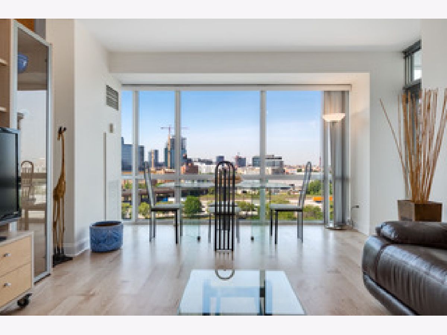
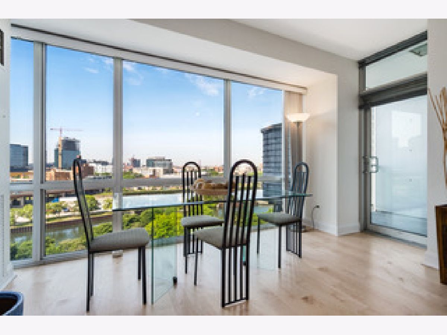
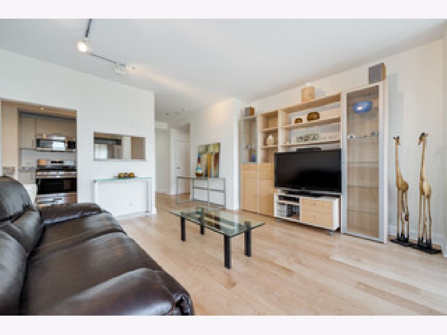
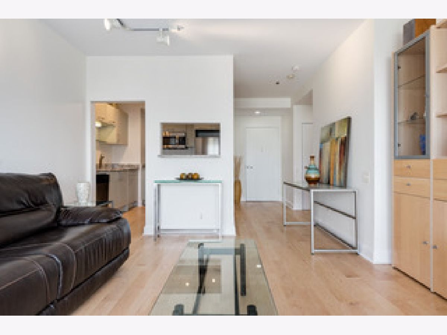
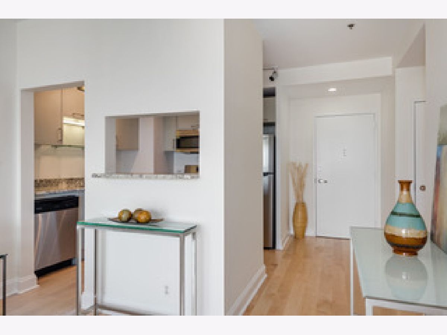
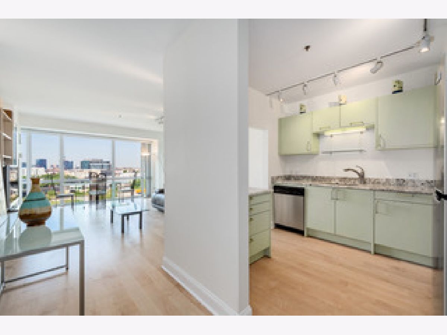
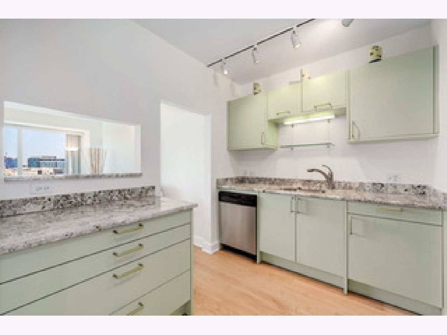
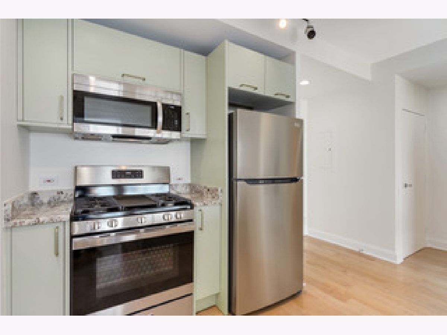
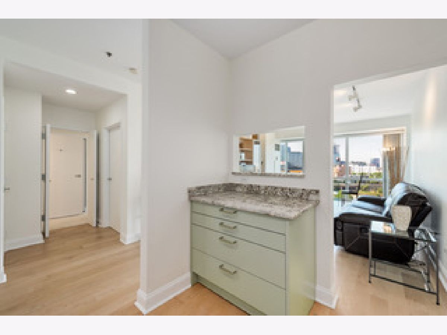
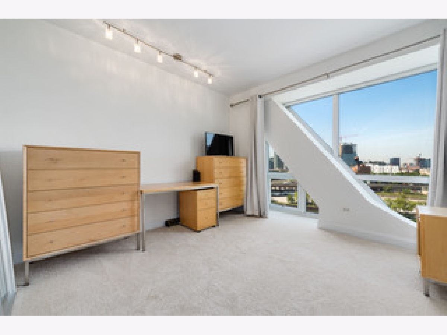
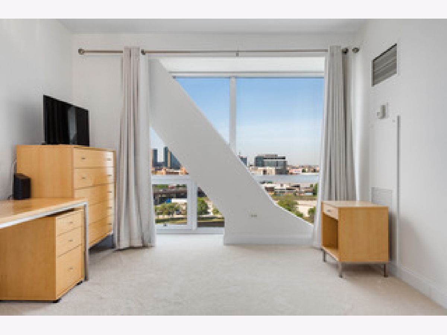
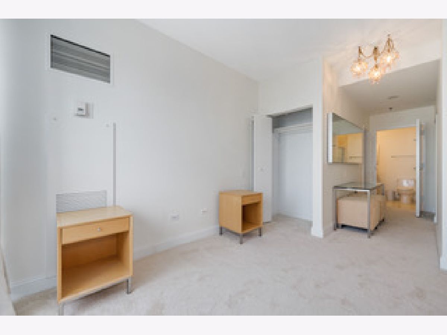
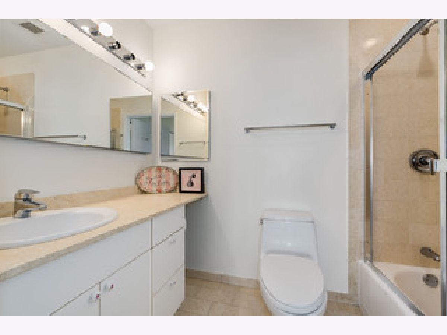
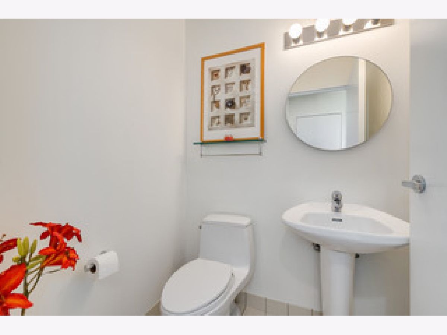
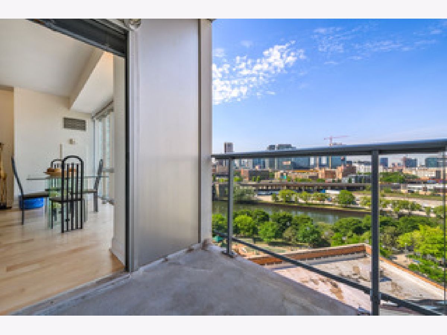
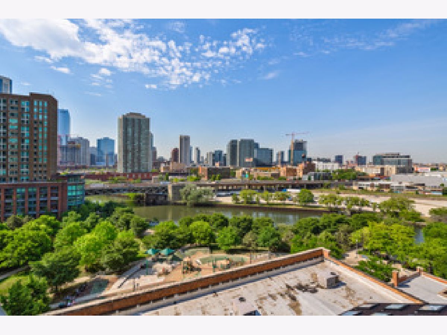
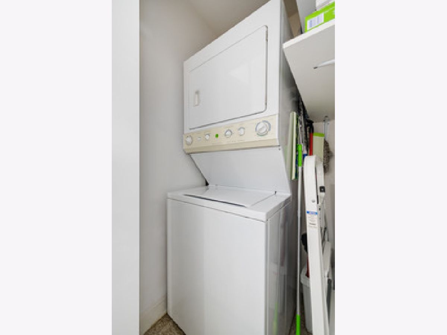
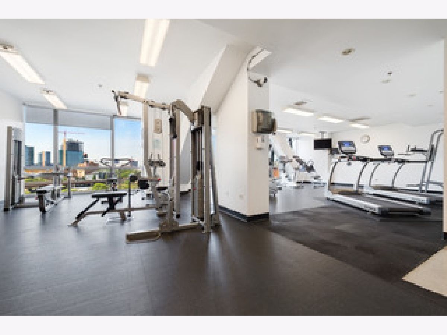
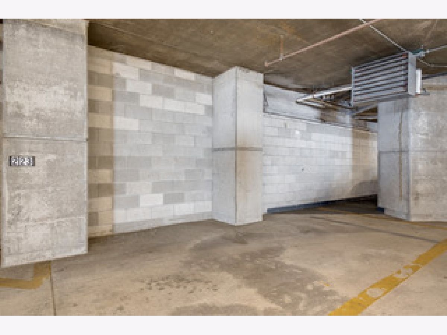
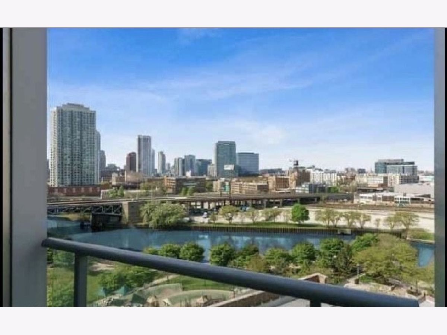
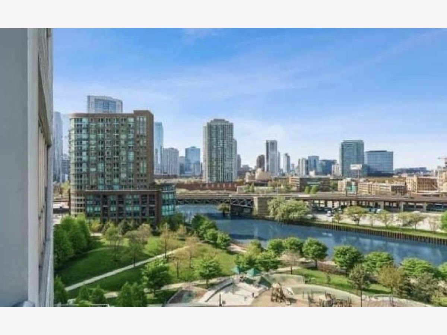
Room Specifics
Total Bedrooms: 1
Bedrooms Above Ground: 1
Bedrooms Below Ground: 0
Dimensions: —
Floor Type: —
Dimensions: —
Floor Type: —
Full Bathrooms: 2
Bathroom Amenities: —
Bathroom in Basement: 0
Rooms: —
Basement Description: None
Other Specifics
| 1 | |
| — | |
| — | |
| — | |
| — | |
| COMMON | |
| — | |
| — | |
| — | |
| — | |
| Not in DB | |
| — | |
| — | |
| — | |
| — |
Tax History
| Year | Property Taxes |
|---|
Contact Agent
Contact Agent
Listing Provided By
Jameson Sotheby's Intl Realty


