511 Aurora Avenue, Naperville, Illinois 60540
$2,000
|
Rented
|
|
| Status: | Rented |
| Sqft: | 935 |
| Cost/Sqft: | $0 |
| Beds: | 1 |
| Baths: | 1 |
| Year Built: | 1986 |
| Property Taxes: | $0 |
| Days On Market: | 131 |
| Lot Size: | 0,00 |
Description
Live in the Heart of Downtown Naperville! Welcome to this desirable Riverplace condo just steps from the scenic Naperville Riverwalk. This bright 4th-floor home offers a spacious covered balcony surrounded by mature trees, perfect for relaxing outdoors. Inside, you'll find a comfortable 1-bedroom, 1-bath layout with neutral paint, laminate hardwood flooring in the living area, and carpet in the bedroom. The large walk-in closet provides excellent storage. The kitchen includes all appliances, plus an in-unit washer and dryer for your convenience. Riverplace residents enjoy a secure elevator building with FOB access, 24-hour fitness center, social events, on-site management, and daily continental breakfast. Live in the best of both worlds quiet, yet fun and steps to downtown Naperville shops, boutiques, world class restaurants, bars. Enjoy the new Water Street District, wine bars, Rooftop lounges, library, biking, jogging walking paths and Coffee shops. Front row seats to all the festivals, Last Fling, Parades, 5K runs, Naper Nights Concert series, Naper settlement, and SO much more!! This gorgeous elevator building offers a secure FOB entrance. Neutral paint throughout the unit. Carpet in the master bedroom and oversized walk in closet. Laminate hardwood flooring in the Living Room. All appliances included. Full size Washer and Dryer in unit. Amenities include, grocery stores, and mall shopping, 24 hour security with camera access in condo, 24 hour fitness center. Daily continental breakfast. Building Assessments include Electric, Radiant Heat, Air Conditioning, Water, Basic Cable, Complimentary package delivery in the building, Fitness Center, Social Events, Additional Storage on Unit Floor, Onsite Manager and Maintenance.
Property Specifics
| Residential Rental | |
| 6 | |
| — | |
| 1986 | |
| — | |
| — | |
| No | |
| — |
| — | |
| Riverplace | |
| — / — | |
| — | |
| — | |
| — | |
| 12500287 | |
| — |
Nearby Schools
| NAME: | DISTRICT: | DISTANCE: | |
|---|---|---|---|
|
Grade School
Elmwood Elementary School |
203 | — | |
|
Middle School
Lincoln Junior High School |
203 | Not in DB | |
|
High School
Naperville Central High School |
203 | Not in DB | |
Property History
| DATE: | EVENT: | PRICE: | SOURCE: |
|---|---|---|---|
| 6 Sep, 2024 | Sold | $257,000 | MRED MLS |
| 5 Aug, 2024 | Under contract | $259,900 | MRED MLS |
| 2 Aug, 2024 | Listed for sale | $259,900 | MRED MLS |
| 16 Sep, 2024 | Under contract | $0 | MRED MLS |
| 9 Sep, 2024 | Listed for sale | $0 | MRED MLS |
| 30 Oct, 2025 | Under contract | $0 | MRED MLS |
| 20 Oct, 2025 | Listed for sale | $0 | MRED MLS |
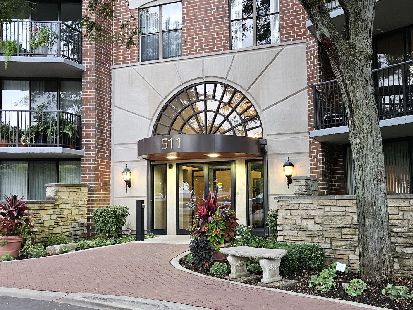
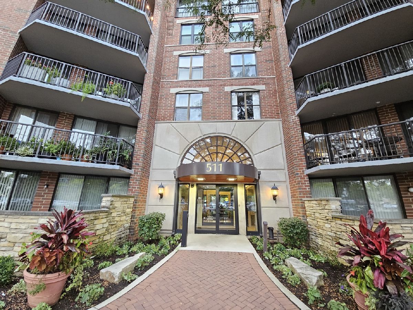
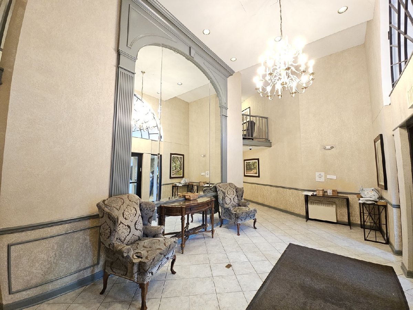
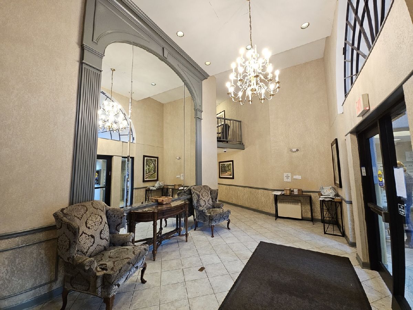
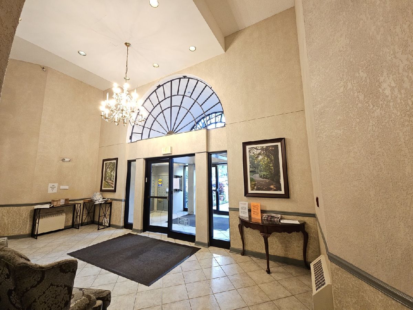
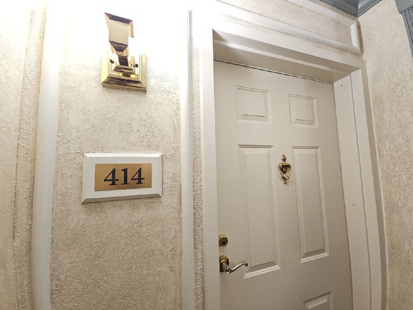
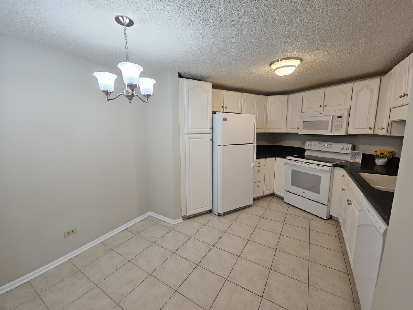
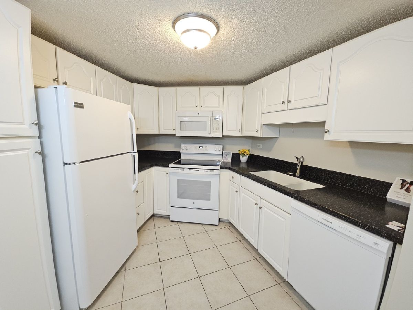
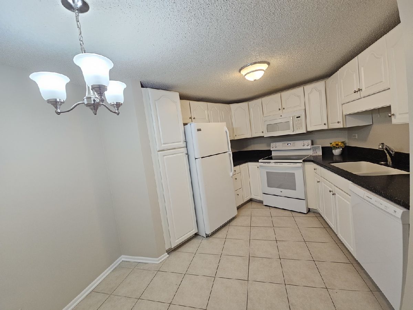
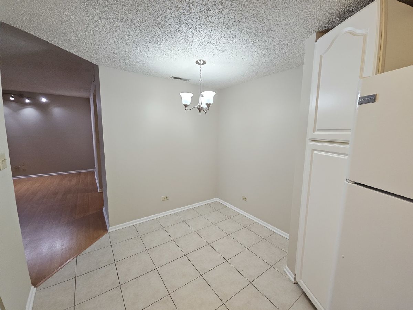
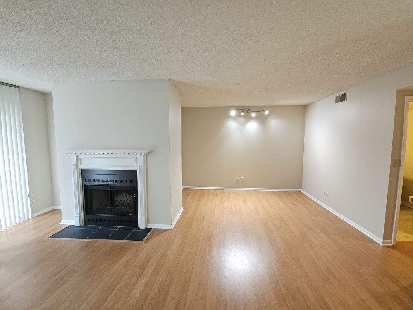
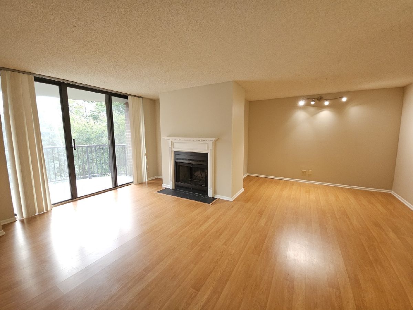
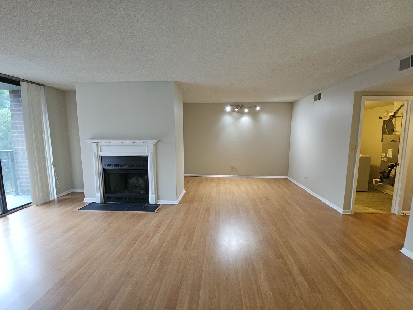
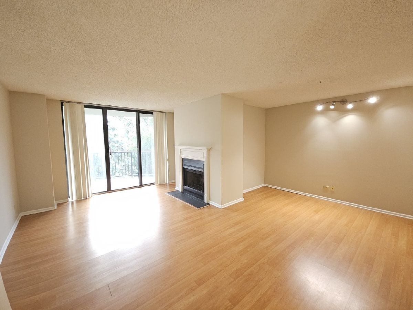
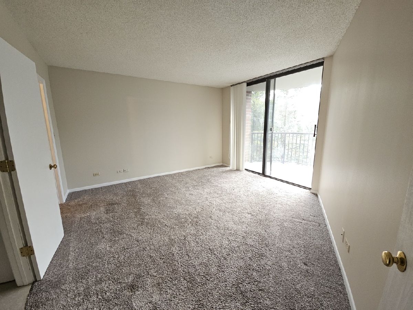
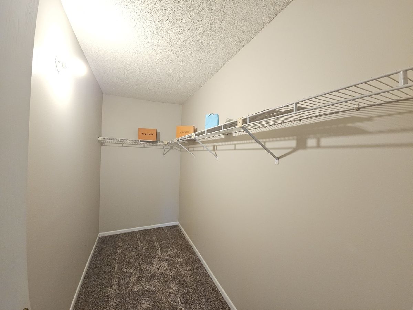
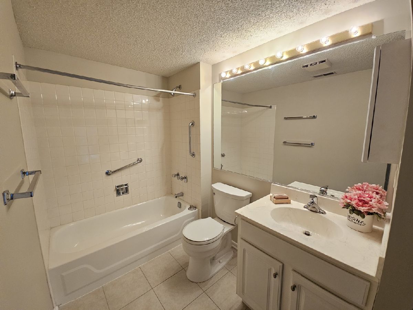
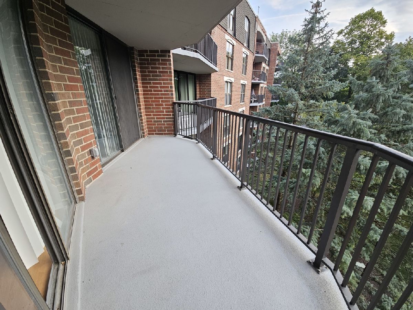
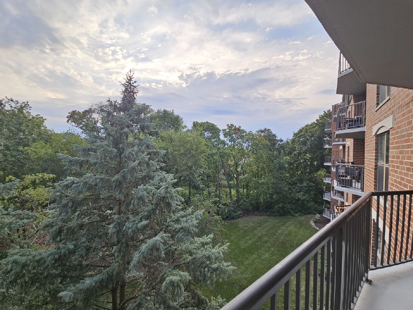
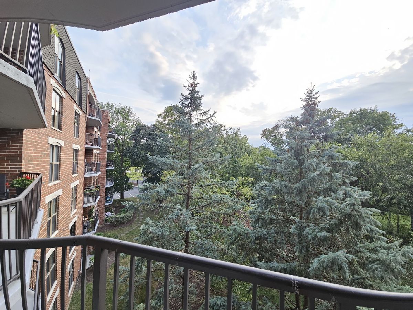
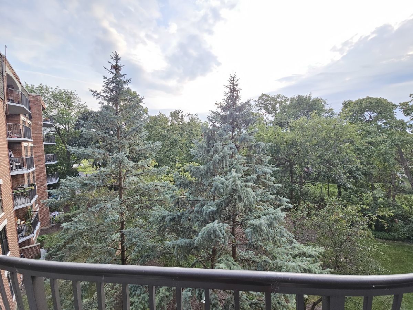
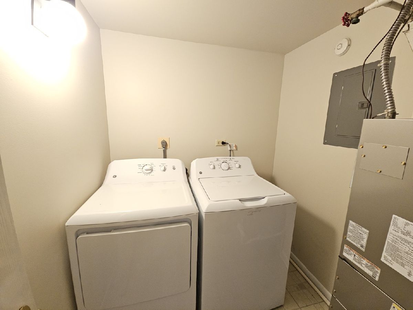
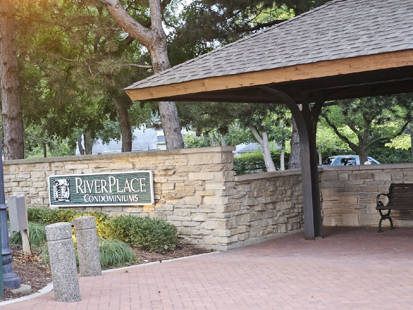
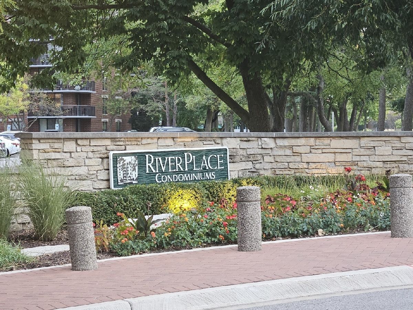
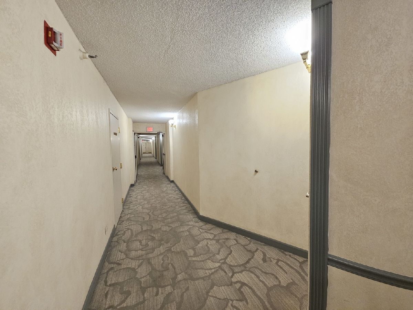
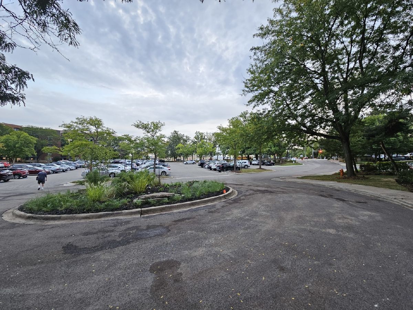
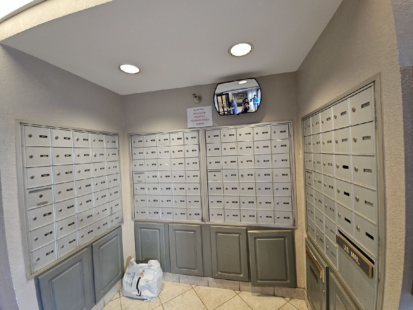
Room Specifics
Total Bedrooms: 1
Bedrooms Above Ground: 1
Bedrooms Below Ground: 0
Dimensions: —
Floor Type: —
Dimensions: —
Floor Type: —
Full Bathrooms: 1
Bathroom Amenities: Separate Shower
Bathroom in Basement: 0
Rooms: —
Basement Description: —
Other Specifics
| — | |
| — | |
| — | |
| — | |
| — | |
| Common | |
| — | |
| — | |
| — | |
| — | |
| Not in DB | |
| — | |
| — | |
| — | |
| — |
Tax History
| Year | Property Taxes |
|---|---|
| 2024 | $4,692 |
Contact Agent
Contact Agent
Listing Provided By
@properties Christie's International Real Estate


