5117 Fairview Avenue, Downers Grove, Illinois 60515
$2,400
|
Rented
|
|
| Status: | Rented |
| Sqft: | 1,238 |
| Cost/Sqft: | $0 |
| Beds: | 2 |
| Baths: | 2 |
| Year Built: | 2022 |
| Property Taxes: | $0 |
| Days On Market: | 156 |
| Lot Size: | 0,00 |
Description
Fairview Station Flats offers brand new, sleek apartments with an open floor plan, designed for maximum daylight, with in-unit laundry and on-site parking. AVAILABLE AUGUST!!! NEWLY CONSTRUCTED...FAIRVIEW STATION FLATS is so stylish with sleek finishes, spacious, open floor plans, designed for maximum daylight. This is a corner unit 2 bedroom/2 bathroom with a private balcony, in-unit laundry and mechanicals. Dogs and cats are welcome, 2 pets maximum, with combined weight of 75 lbs. Options include leasable storage, garage and exterior parking with electric car charger is possible. Ideally located for city lifestyle in the suburbs, between downtown Downers Grove and Westmont, one minute scoot to the Fairview Station Metra Train Station, convenient location to the Farmer's Market, restaurants, shops, blocks from Whittier Elementary School, Hummer Park, nature preserve and playground down the block. Be the 2nd resident to enjoy this apartment built by a luxury builder. Move Confidently! Tenants responsible for gas and electric. Tenants also charged 150/mo for cable, internet, water and trash removal. Heated garage parking available for 125 per month. Outdoor uncovered parking available for 65 per month. **2nd floor walkup, no elevator. **The building is offering an 900 credit, applied to the 2nd, 3rd, 4th & 5th month of rent on an 8-month lease. This limited-time offer expires on 08/31. The advertised rent reflects the amortized rate of 2,400.00, while the lease will state the monthly rent of 2,850.00.
Property Specifics
| Residential Rental | |
| 3 | |
| — | |
| 2022 | |
| — | |
| — | |
| No | |
| — |
| — | |
| — | |
| — / — | |
| — | |
| — | |
| — | |
| 12397263 | |
| — |
Nearby Schools
| NAME: | DISTRICT: | DISTANCE: | |
|---|---|---|---|
|
Grade School
Whittier Elementary School |
58 | — | |
|
Middle School
Herrick Middle School |
58 | Not in DB | |
|
High School
North High School |
99 | Not in DB | |
Property History
| DATE: | EVENT: | PRICE: | SOURCE: |
|---|---|---|---|
| 31 Jan, 2023 | Under contract | $0 | MRED MLS |
| 27 Aug, 2022 | Listed for sale | $0 | MRED MLS |
| 19 May, 2023 | Listed for sale | $0 | MRED MLS |
| 10 Jul, 2024 | Listed for sale | $0 | MRED MLS |
| 18 Jun, 2025 | Listed for sale | $0 | MRED MLS |
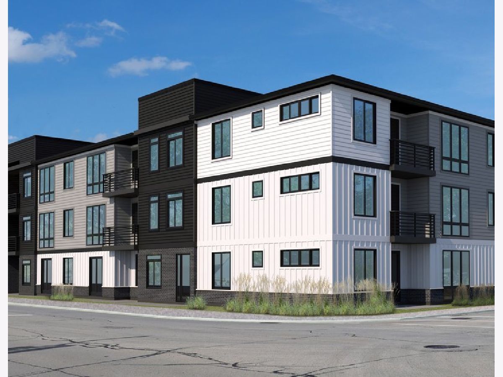
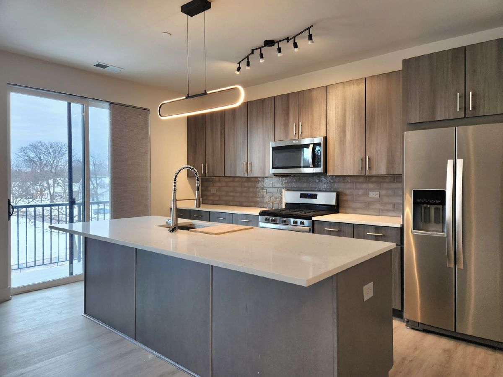
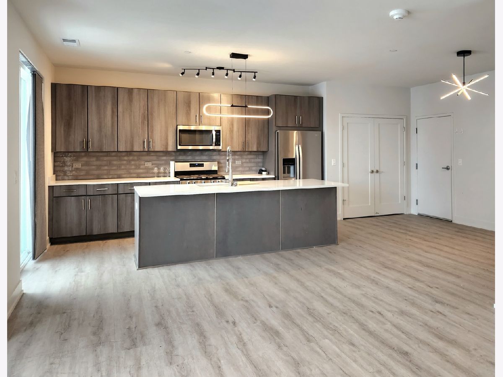
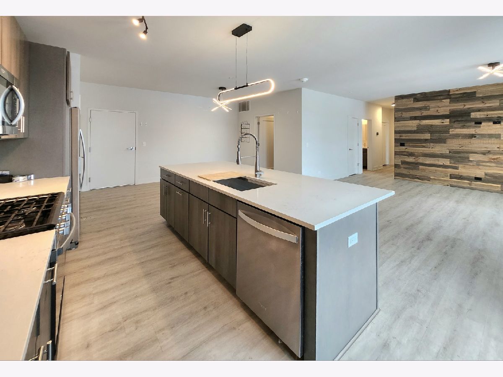
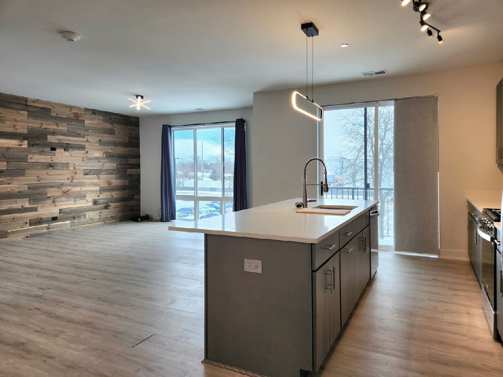
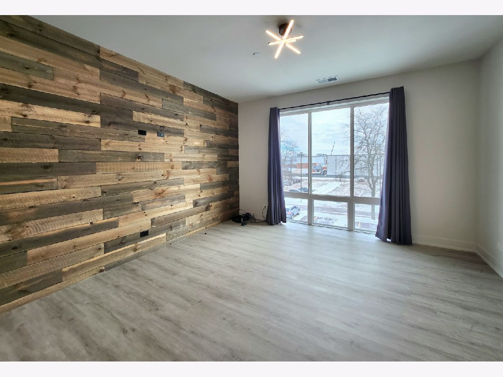
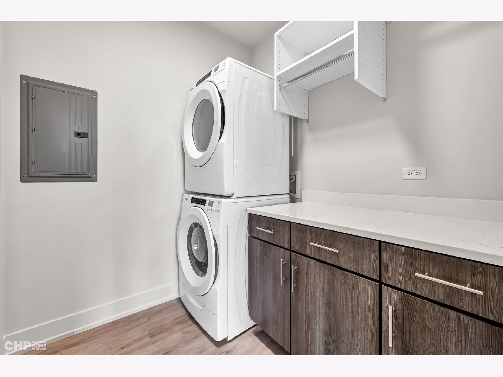
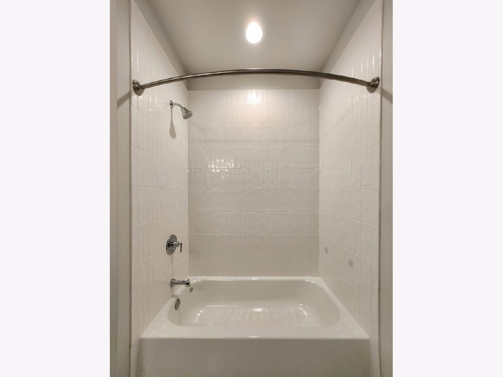
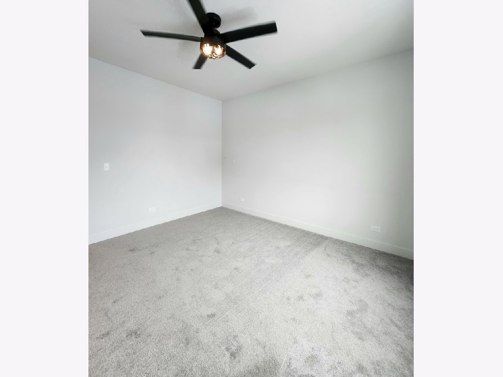
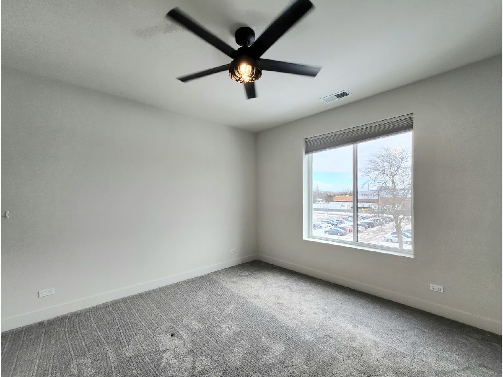
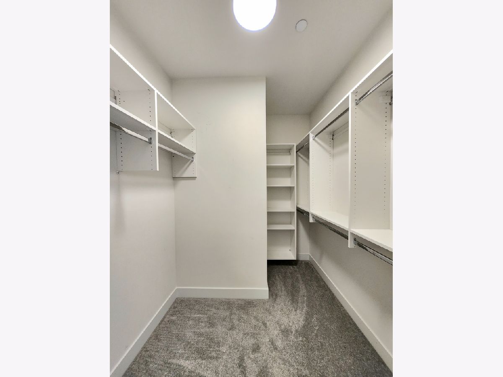
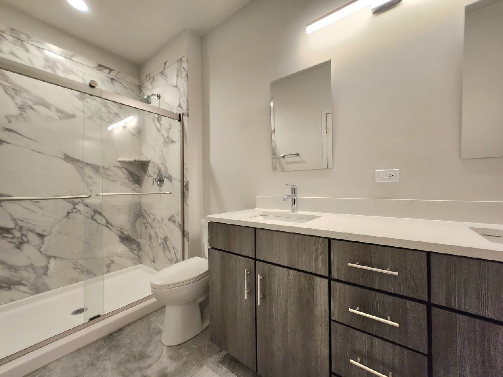
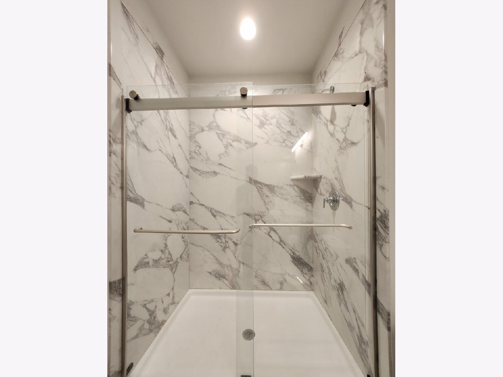
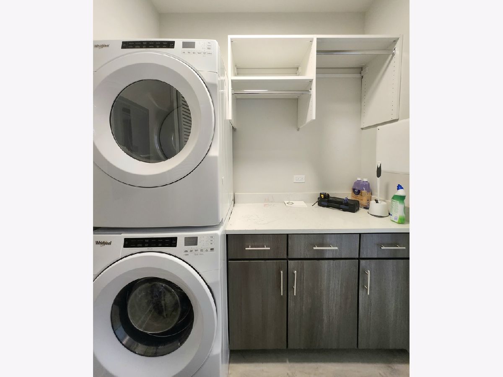
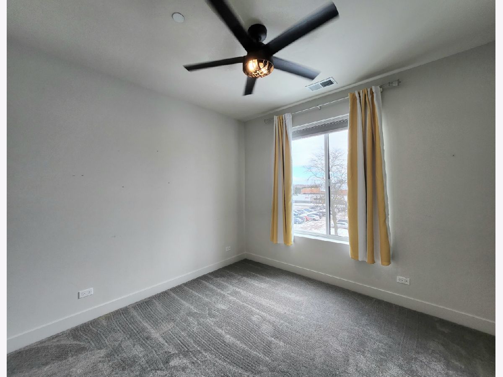
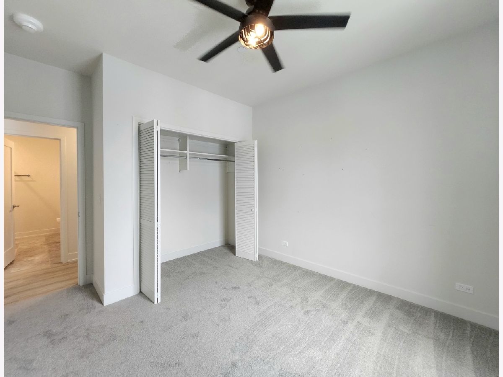
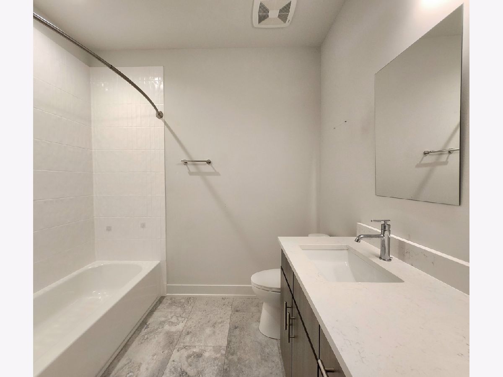
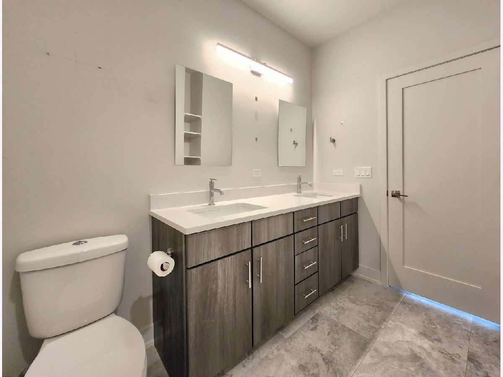
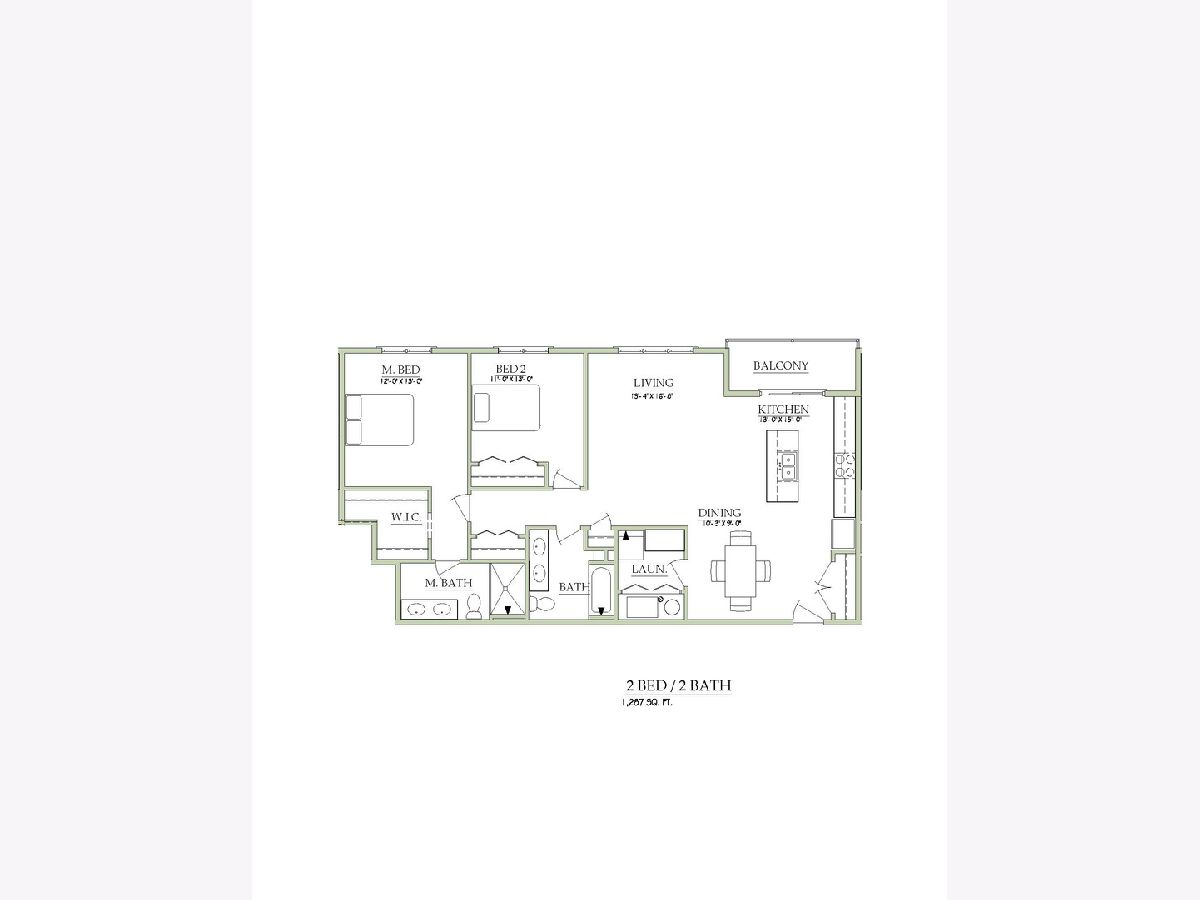
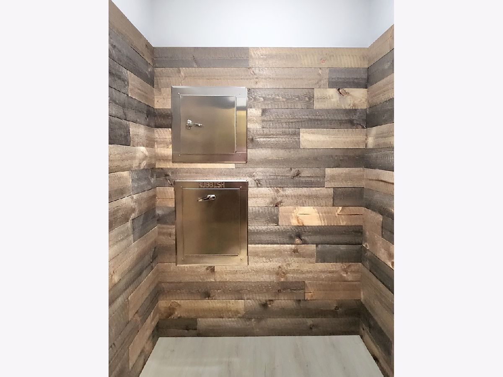
Room Specifics
Total Bedrooms: 2
Bedrooms Above Ground: 2
Bedrooms Below Ground: 0
Dimensions: —
Floor Type: —
Full Bathrooms: 2
Bathroom Amenities: Separate Shower,Double Sink,Soaking Tub
Bathroom in Basement: 0
Rooms: —
Basement Description: —
Other Specifics
| 1 | |
| — | |
| — | |
| — | |
| — | |
| COMMON | |
| — | |
| — | |
| — | |
| — | |
| Not in DB | |
| — | |
| — | |
| — | |
| — |
Tax History
| Year | Property Taxes |
|---|
Contact Agent
Contact Agent
Listing Provided By
Kass Management Services Inc


