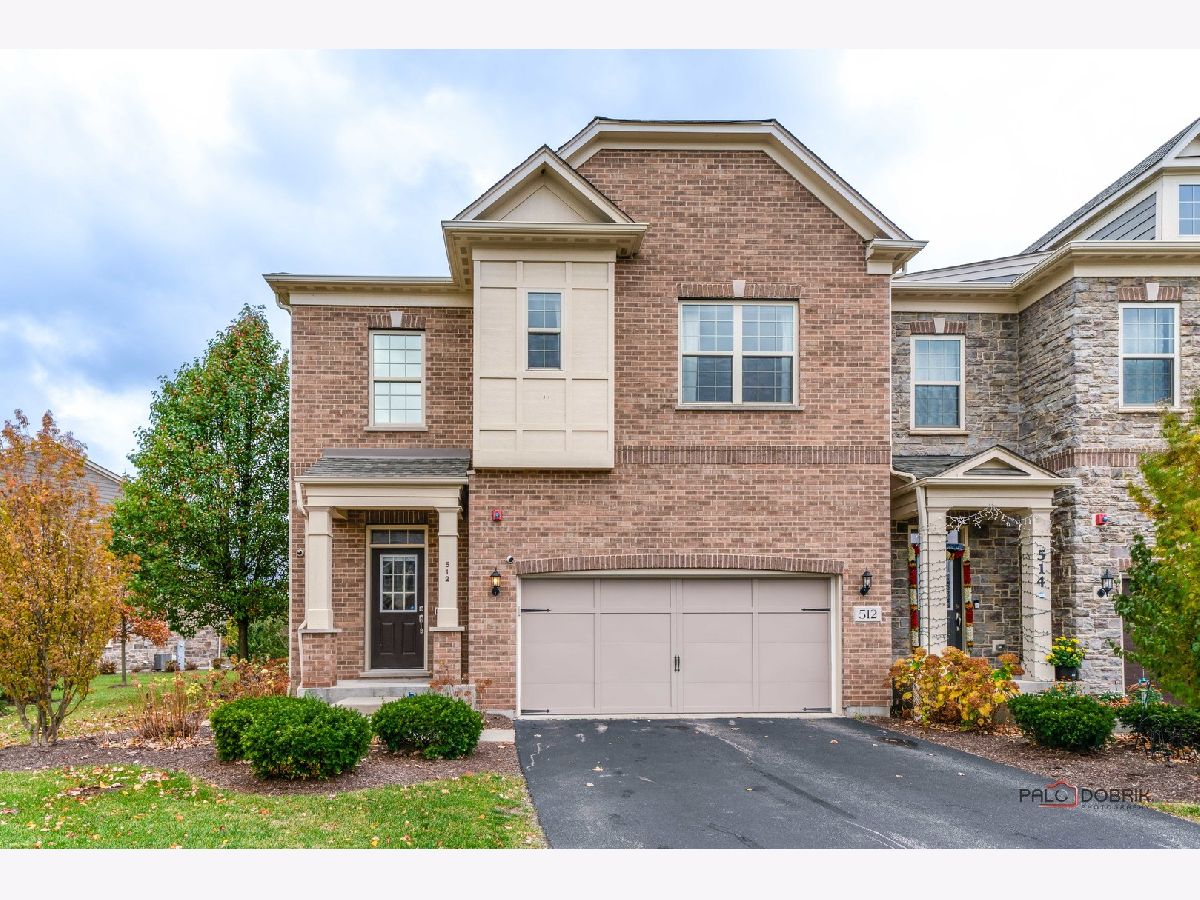512 Bramley Place, Lincolnshire, Illinois 60069
$4,250
|
Rented
|
|
| Status: | Rented |
| Sqft: | 2,548 |
| Cost/Sqft: | $0 |
| Beds: | 4 |
| Baths: | 4 |
| Year Built: | 2017 |
| Property Taxes: | $0 |
| Days On Market: | 410 |
| Lot Size: | 0,00 |
Description
Welcome to this modern appointed 4-bedroom, 3.1-bath end-unit townhouse, nestled in the highly sought-after and award-winning Stevenson School District. The main level boasts a generously sized master suite, complete with an ensuite bath featuring a double vanity, relaxing soaking tub, and a walk-in shower. The kitchen is a chef's delight with stainless steel appliances, an island, a pantry closet, and plenty of cabinetry for optimal storage. This well-appointed kitchen flows seamlessly into the dining area, creating a perfect setting for entertaining. Adjacent, the inviting living room opens to a private patio, ideal for enjoying outdoor meals or relaxing with a book. A conveniently located laundry room and a half bath complete the main level, enhancing the home's functionality. Upstairs, a bedroom with its own ensuite is ideal for guests or family, while two additional roomy bedrooms share a well-appointed Jack-and-Jill bathroom. A cozy den area on the second level provides a versatile space, perfect for a home office, study area, or reading nook. The unfinished lower level presents endless possibilities for customization, whether a gym, or additional storage. With its prime location, ample living space, and thoughtful design, this home provides a superb living experience near top schools, shopping, dining, and more.
Property Specifics
| Residential Rental | |
| 2 | |
| — | |
| 2017 | |
| — | |
| — | |
| No | |
| — |
| Lake | |
| Camberley Club | |
| — / — | |
| — | |
| — | |
| — | |
| 12254536 | |
| — |
Nearby Schools
| NAME: | DISTRICT: | DISTANCE: | |
|---|---|---|---|
|
Grade School
Laura B Sprague School |
103 | — | |
|
Middle School
Daniel Wright Junior High School |
103 | Not in DB | |
|
High School
Adlai E Stevenson High School |
125 | Not in DB | |
Property History
| DATE: | EVENT: | PRICE: | SOURCE: |
|---|---|---|---|
| 14 Oct, 2016 | Sold | $650,406 | MRED MLS |
| 10 Oct, 2016 | Under contract | $650,406 | MRED MLS |
| 6 Oct, 2016 | Listed for sale | $650,406 | MRED MLS |
| 18 Dec, 2024 | Under contract | $0 | MRED MLS |
| 11 Dec, 2024 | Listed for sale | $0 | MRED MLS |

































Room Specifics
Total Bedrooms: 4
Bedrooms Above Ground: 4
Bedrooms Below Ground: 0
Dimensions: —
Floor Type: —
Dimensions: —
Floor Type: —
Dimensions: —
Floor Type: —
Full Bathrooms: 4
Bathroom Amenities: Double Sink,Soaking Tub
Bathroom in Basement: 0
Rooms: —
Basement Description: Unfinished
Other Specifics
| 2 | |
| — | |
| Asphalt | |
| — | |
| — | |
| COMMON | |
| — | |
| — | |
| — | |
| — | |
| Not in DB | |
| — | |
| — | |
| — | |
| — |
Tax History
| Year | Property Taxes |
|---|
Contact Agent
Contact Agent
Listing Provided By
RE/MAX Top Performers


