513 Ridge Avenue, Elk Grove Village, Illinois 60007
$2,400
|
Rented
|
|
| Status: | Rented |
| Sqft: | 1,662 |
| Cost/Sqft: | $0 |
| Beds: | 4 |
| Baths: | 3 |
| Year Built: | 1959 |
| Property Taxes: | $0 |
| Days On Market: | 1696 |
| Lot Size: | 0,00 |
Description
Lovely 4 bedroom ranch, large eat in kitchen with dining room. 3 full baths on half acre lot. Home is impeccably maintained with newer roof, boiler heat, central A/C. Well Water with Culligan Water system. First floor has Hardwood floors, living room, family room, and all four bedrooms. Master bedroom has a private full bath. First floor family room has sliders to patio. Huge half acre fenced yard features two patios, shed, fire pit area, gas for your grill and supplied riding lawnmower. Finished basement has heated floors, another full bath, storage, wet bar, and laundry room. Home is in walking distance of Jr & High Schools as well as parks and forest preserve. Easy access to highways, shopping. The 2.5 car garage is heated, painted, special flooring, workbench, garage door to back yard. Super home for entertaining. Minimum 2 year rental. Credit score min 725, everyone over 18 credit and background check. 2 months security deposit. June 1st availability.
Property Specifics
| Residential Rental | |
| — | |
| — | |
| 1959 | |
| Partial | |
| — | |
| No | |
| — |
| Cook | |
| Branigar Estates | |
| — / — | |
| — | |
| Private Well | |
| Public Sewer | |
| 11068059 | |
| — |
Nearby Schools
| NAME: | DISTRICT: | DISTANCE: | |
|---|---|---|---|
|
Grade School
Clearmont Elementary School |
59 | — | |
|
Middle School
Grove Junior High School |
59 | Not in DB | |
|
High School
Elk Grove High School |
214 | Not in DB | |
Property History
| DATE: | EVENT: | PRICE: | SOURCE: |
|---|---|---|---|
| 31 Aug, 2019 | Listed for sale | $0 | MRED MLS |
| 27 Apr, 2021 | Listed for sale | $0 | MRED MLS |
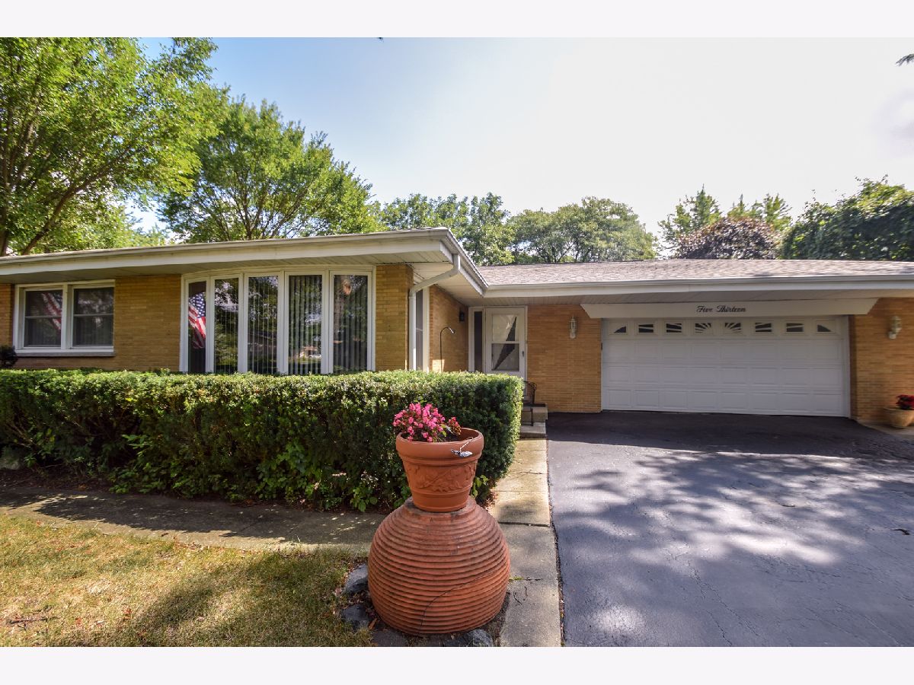
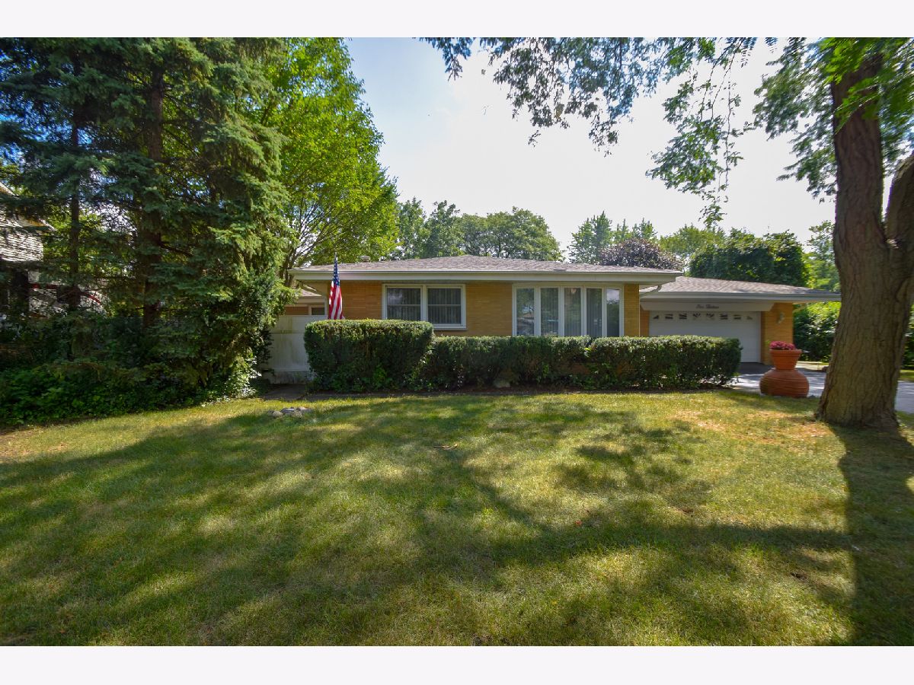
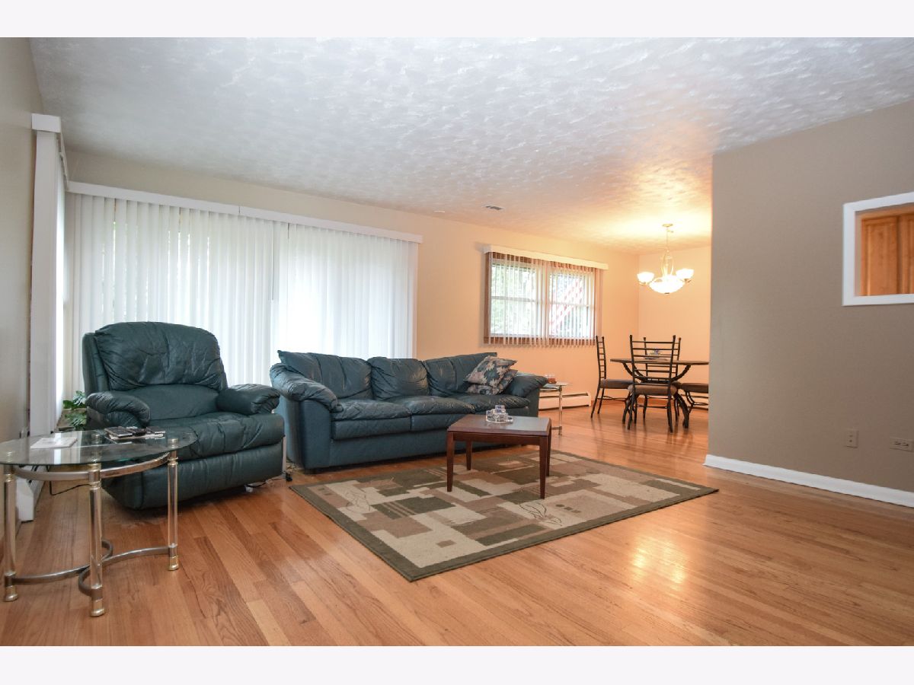
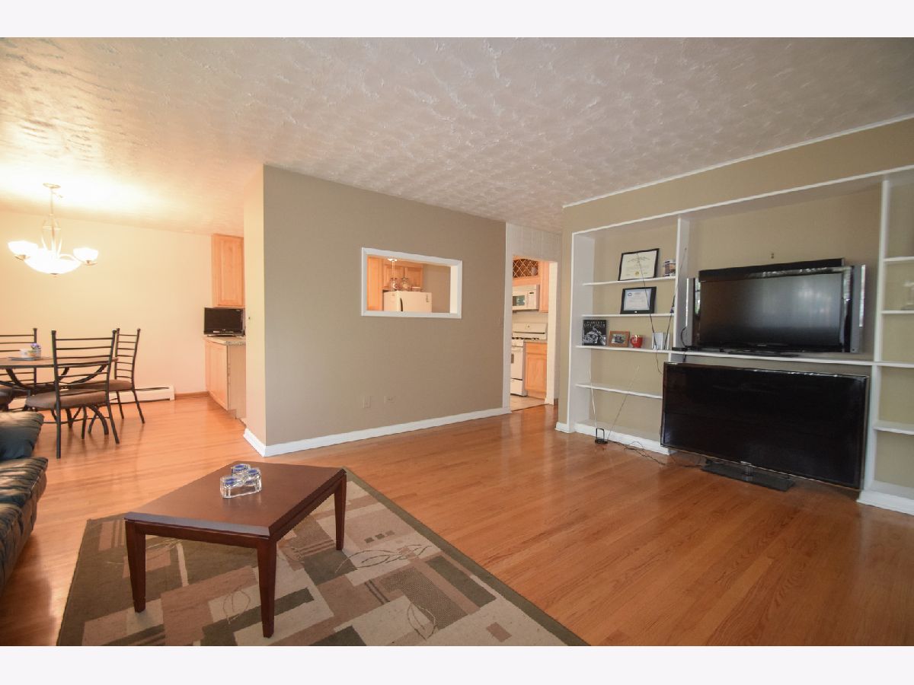
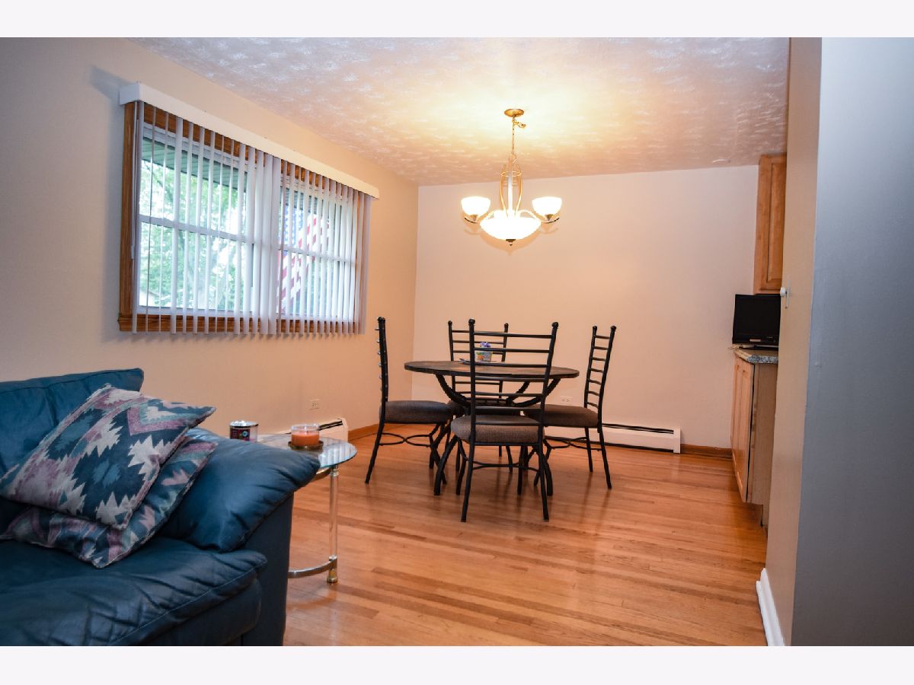







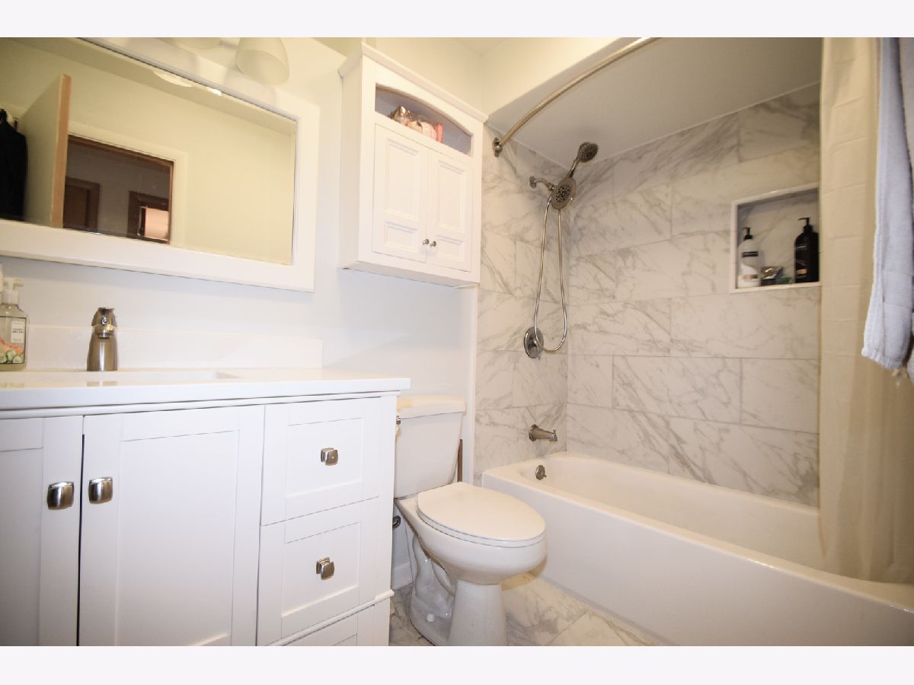




















Room Specifics
Total Bedrooms: 4
Bedrooms Above Ground: 4
Bedrooms Below Ground: 0
Dimensions: —
Floor Type: Hardwood
Dimensions: —
Floor Type: Hardwood
Dimensions: —
Floor Type: Hardwood
Full Bathrooms: 3
Bathroom Amenities: —
Bathroom in Basement: 1
Rooms: Recreation Room,Utility Room-Lower Level
Basement Description: Finished,Crawl
Other Specifics
| 2 | |
| Concrete Perimeter | |
| Asphalt | |
| Patio | |
| Fenced Yard | |
| 99 X 199 | |
| — | |
| Full | |
| Hardwood Floors, First Floor Bedroom, First Floor Full Bath, Laundry Hook-Up in Unit | |
| Range, Microwave, Dishwasher, Refrigerator, Washer, Dryer, Wine Refrigerator, Water Softener | |
| Not in DB | |
| — | |
| — | |
| — | |
| — |
Tax History
| Year | Property Taxes |
|---|
Contact Agent
Contact Agent
Listing Provided By
Baird & Warner


