515 Main Street, West Chicago, Illinois 60185
$1,500
|
Rented
|
|
| Status: | Rented |
| Sqft: | 1,142 |
| Cost/Sqft: | $0 |
| Beds: | 2 |
| Baths: | 2 |
| Year Built: | 2006 |
| Property Taxes: | $0 |
| Days On Market: | 1610 |
| Lot Size: | 0,00 |
Description
Move right into this 2 bed, 2 bath condo steps away from downtown West Chicago and its Metra station; and a short drive to outdoor recreation at Blackwell, Timber Ridge and West Chicago Prairie forest preserves. Experience seamless living with an open concept living room, dining room and kitchen. The kitchen features an island for additional counter space and storage, a reverse osmosis water system and a large walk-in pantry. Sliders lead out to a spacious balcony - perfect for grilling, al fresco dining/entertaining, container gardening or simply enjoying some fresh air. Rest and relax in the master bedroom which features an ensuite master bathroom with a stand up shower. The second bedroom can be used as intended or converted into a private home office/den/exercise room to fit your needs. A hallway bathroom with a tub and convenient in-unit laundry room completes the home. Additional storage locker and refuse room on the same floor as the unit. Heated garage parking space. Western exposure for beautiful afternoon sun.
Property Specifics
| Residential Rental | |
| 4 | |
| — | |
| 2006 | |
| None | |
| — | |
| No | |
| — |
| Du Page | |
| Gateway Centre | |
| — / — | |
| — | |
| Public | |
| Public Sewer | |
| 11211597 | |
| — |
Nearby Schools
| NAME: | DISTRICT: | DISTANCE: | |
|---|---|---|---|
|
Grade School
Turner Elementary School |
33 | — | |
|
Middle School
Leman Middle School |
33 | Not in DB | |
|
High School
Community High School |
94 | Not in DB | |
Property History
| DATE: | EVENT: | PRICE: | SOURCE: |
|---|---|---|---|
| 19 Sep, 2021 | Under contract | $0 | MRED MLS |
| 7 Sep, 2021 | Listed for sale | $0 | MRED MLS |
| 17 May, 2022 | Sold | $172,500 | MRED MLS |
| 27 Mar, 2022 | Under contract | $172,500 | MRED MLS |
| 2 Mar, 2022 | Listed for sale | $172,500 | MRED MLS |
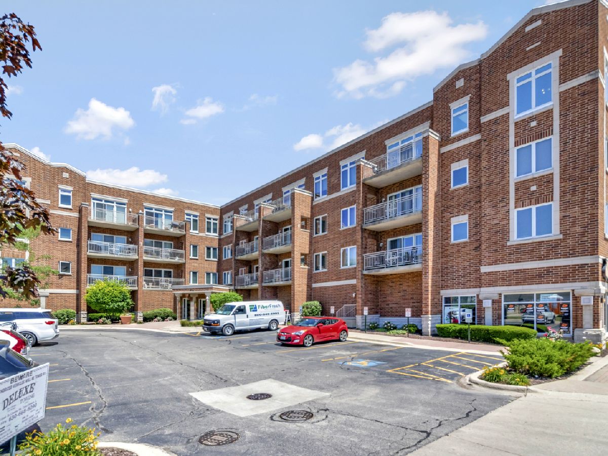
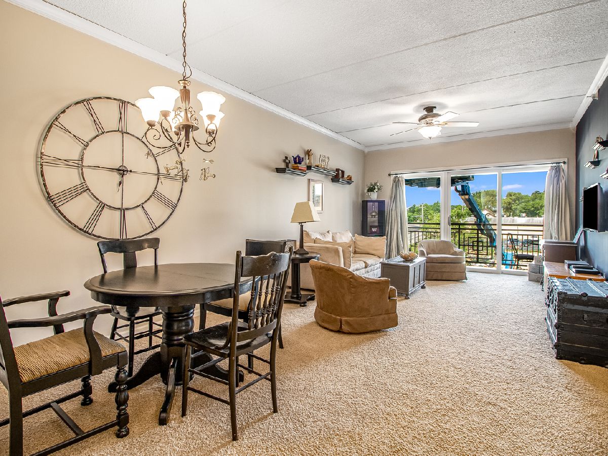
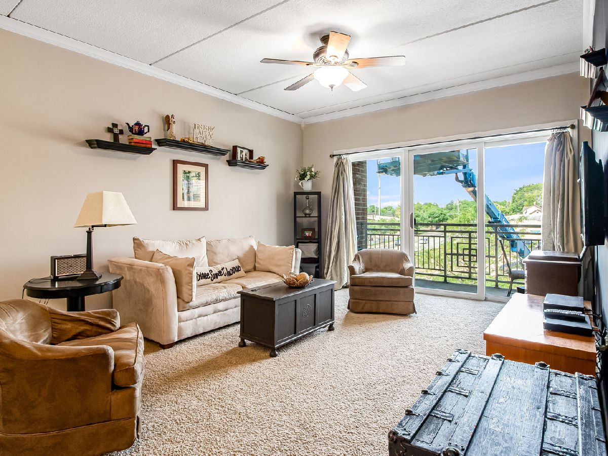
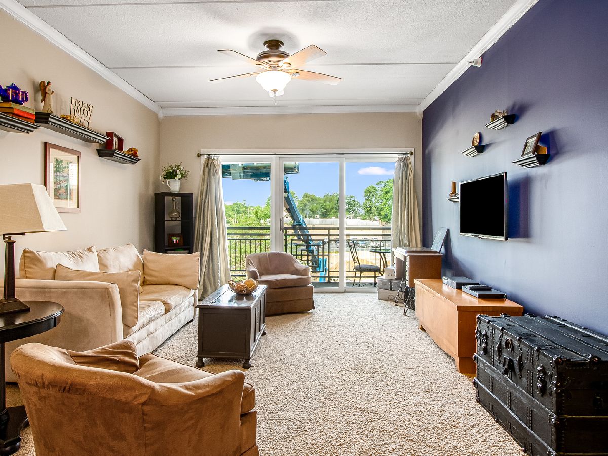
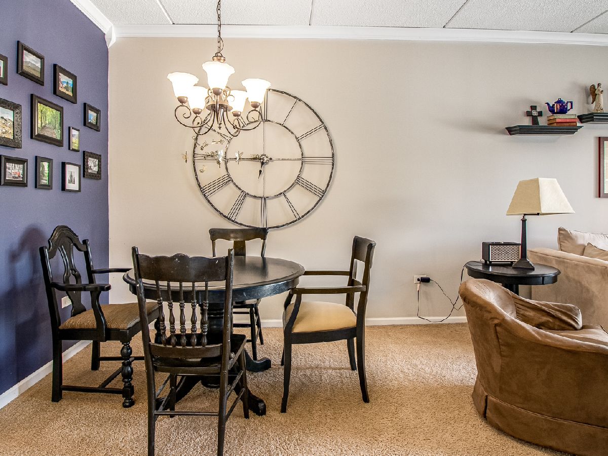
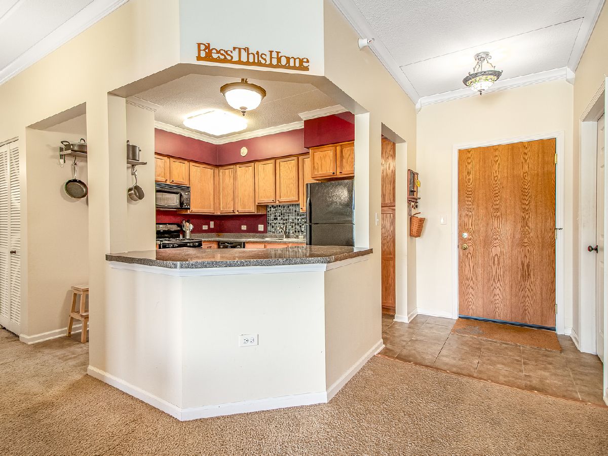
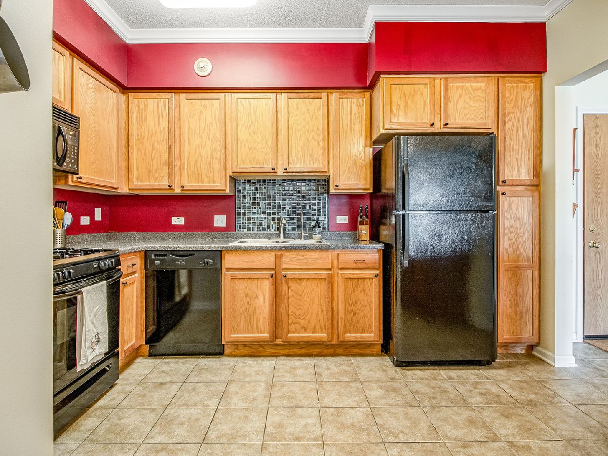
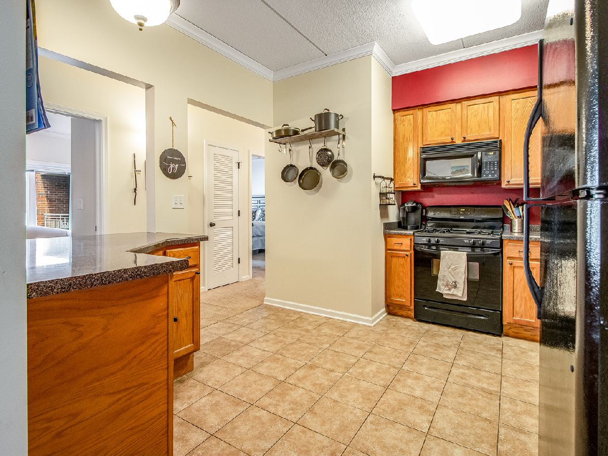
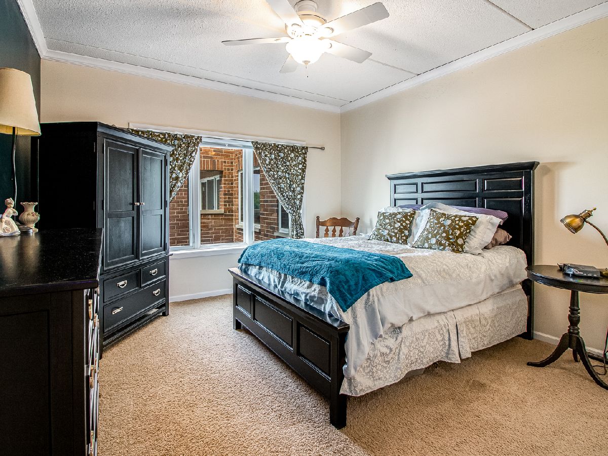
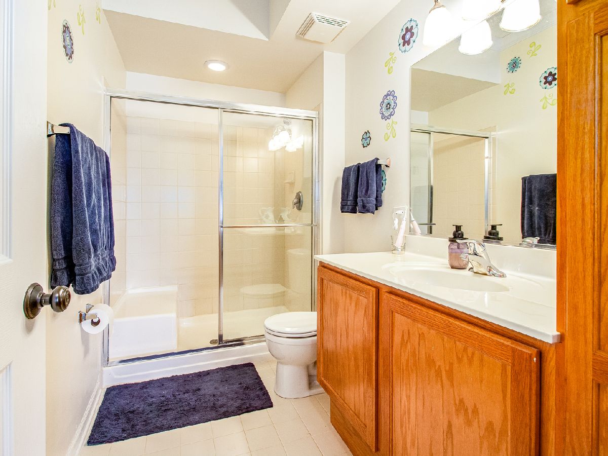
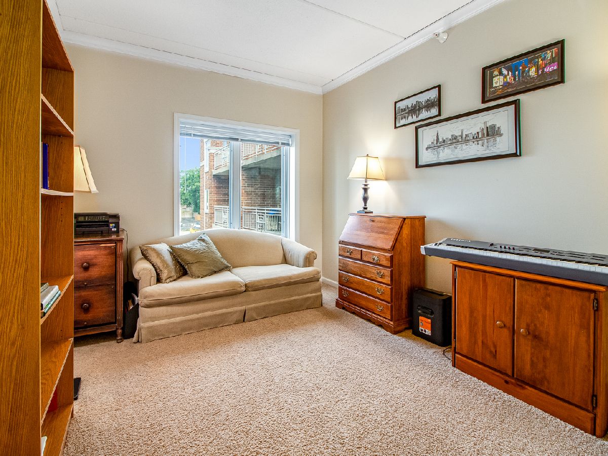
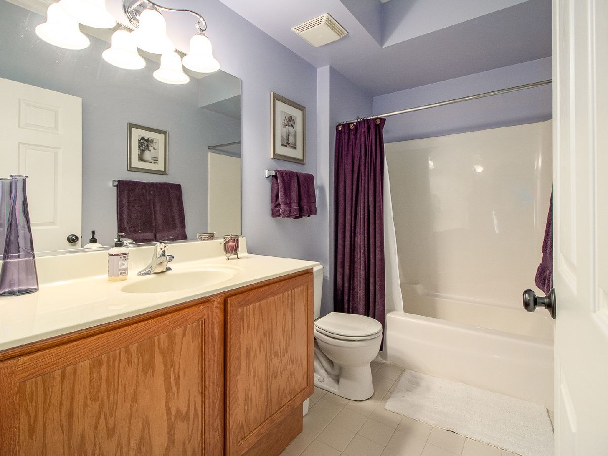
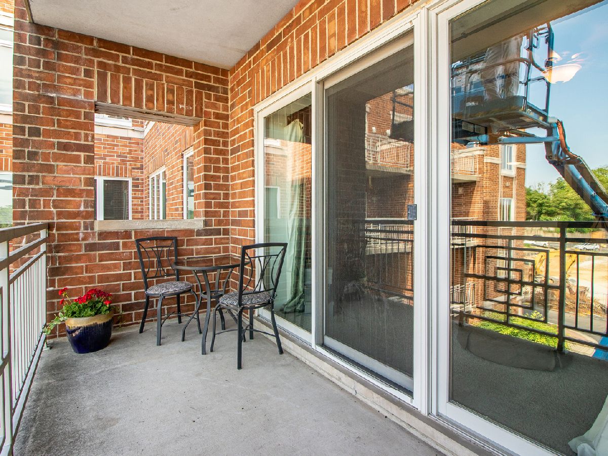
Room Specifics
Total Bedrooms: 2
Bedrooms Above Ground: 2
Bedrooms Below Ground: 0
Dimensions: —
Floor Type: Carpet
Full Bathrooms: 2
Bathroom Amenities: Soaking Tub
Bathroom in Basement: 0
Rooms: No additional rooms
Basement Description: None
Other Specifics
| 1 | |
| — | |
| Asphalt | |
| Balcony | |
| Landscaped | |
| COMMON | |
| — | |
| Full | |
| Laundry Hook-Up in Unit, Storage, Open Floorplan | |
| Range, Microwave, Dishwasher, Refrigerator, Washer, Dryer | |
| Not in DB | |
| — | |
| — | |
| Elevator(s), Storage, Receiving Room, Intercom, Security | |
| — |
Tax History
| Year | Property Taxes |
|---|---|
| 2022 | $2,726 |
Contact Agent
Contact Agent
Listing Provided By
Compass


